4005 Kinsley Trace, Burlington, NC 27215
Local realty services provided by:ERA Pacesetters
4005 Kinsley Trace,Burlington, NC 27215
$400,000
- 3 Beds
- 3 Baths
- - sq. ft.
- Townhouse
- Sold
Listed by: joe don baker baker
Office: keller williams central
MLS#:10117247
Source:RD
Sorry, we are unable to map this address
Price summary
- Price:$400,000
- Monthly HOA dues:$150
About this home
Wow! The ''wow factor'' definitely applies to this beautifully maintained townhome with many upgrades to set it apart from the ordinary. The curb appeal alone speaks volumes. Inside, you'll feel right at home with LVP flooring throughout the main level. Other recent upgrades include plantation shutters, elegant window casings, expanded driveway w paver walk-way along side, new granite counters & plumbing and light fixtures in all 3 bathrooms, crown molding downstairs, Enclosed back yard with 6' vinyl fence, Closet units added to upstairs bonus room, upgraded laundry room sink, added a pergola on the extended patio, small storage shed, and more. You'll agree that this home is exceptional and impressively updated. The neighborhood is wonderful. The Mackintosh HOA includes an amazing clubhouse pool and waterpark, tennis courts, volleyball, and walking trails throughout the neighborhood. HOA takes care all yard and landscaping care, pays for all maintenance on the roof and vinyl/brick siding, including the garage door exterior. They power wash annually and do all repairs to the exterior except for the HVAC. Don't miss your opportunity to make this your forever home.
Contact an agent
Home facts
- Year built:2019
- Listing ID #:10117247
- Added:117 day(s) ago
- Updated:December 17, 2025 at 09:13 AM
Rooms and interior
- Bedrooms:3
- Total bathrooms:3
- Full bathrooms:3
Heating and cooling
- Cooling:Ceiling Fan(s), Central Air
- Heating:Forced Air, Natural Gas
Structure and exterior
- Roof:Shingle
- Year built:2019
Schools
- High school:Alamance - Walter Williams
- Middle school:Alamance - Turrentine
- Elementary school:Alamance - Highland
Utilities
- Water:Public, Water Connected
- Sewer:Public Sewer, Sewer Connected
Finances and disclosures
- Price:$400,000
- Tax amount:$3,671
New listings near 4005 Kinsley Trace
- Open Sat, 11am to 1pmNew
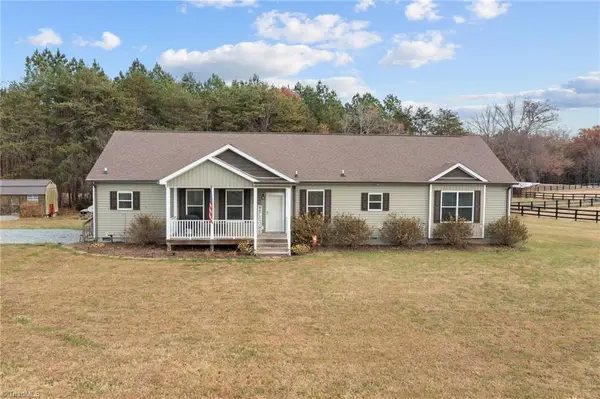 $395,500Active3 beds 2 baths
$395,500Active3 beds 2 baths5455 Byrd Road, Burlington, NC 27217
MLS# 1204612Listed by: KELLER WILLIAMS CENTRAL - New
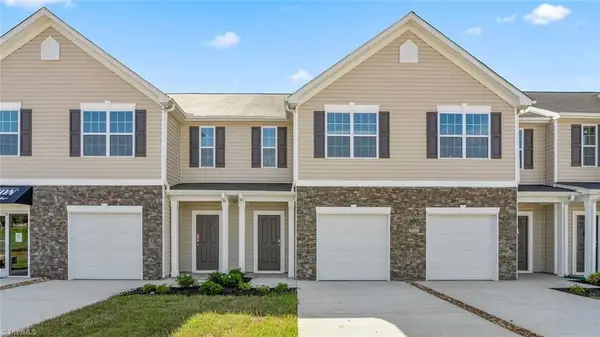 $258,990Active3 beds 3 baths
$258,990Active3 beds 3 baths174 Canopy Drive, Graham, NC 27253
MLS# 1203415Listed by: DR HORTON - New
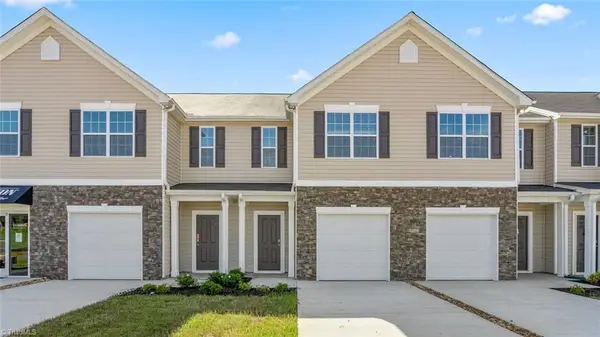 $270,990Active3 beds 3 baths
$270,990Active3 beds 3 baths162 Canopy Drive, Graham, NC 27253
MLS# 1203416Listed by: DR HORTON - New
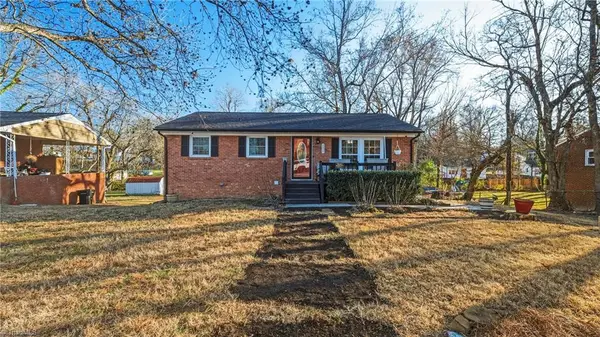 $235,000Active3 beds 2 baths
$235,000Active3 beds 2 baths1111 Morningside Drive, Burlington, NC 27217
MLS# 1204235Listed by: REAL BROKER, LLC - New
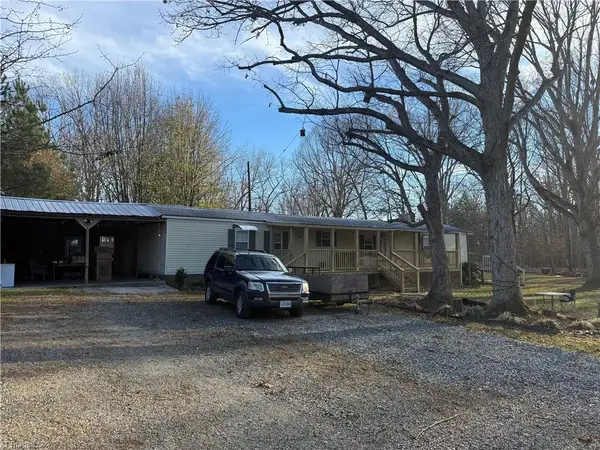 $275,000Active3 beds 2 baths
$275,000Active3 beds 2 baths2248 Roney Lineberry Road, Burlington, NC 27217
MLS# 1204481Listed by: HOWARD HANNA ALLEN TATE - BURLINGTON - New
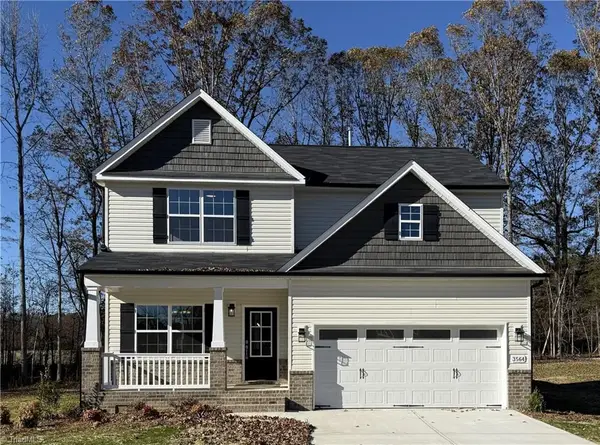 $537,900Active4 beds 3 baths
$537,900Active4 beds 3 baths1441 Reading Court #K.L.82, Burlington, NC 27217
MLS# 1204096Listed by: WINDSOR REAL ESTATE GROUP - New
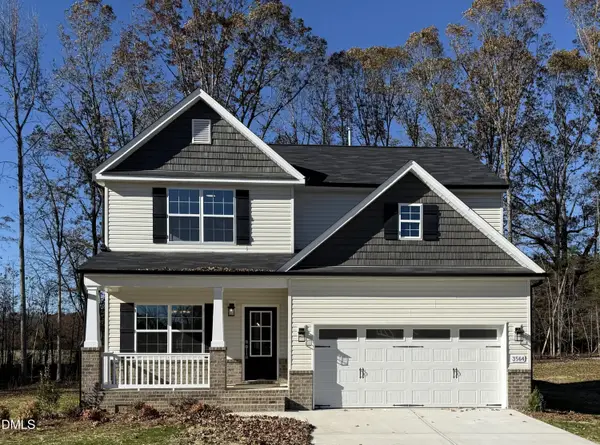 $537,900Active4 beds 3 baths2,612 sq. ft.
$537,900Active4 beds 3 baths2,612 sq. ft.1441 Reading Court, Burlington, NC 27217
MLS# 10137265Listed by: WINDSOR REAL ESTATE GROUP - New
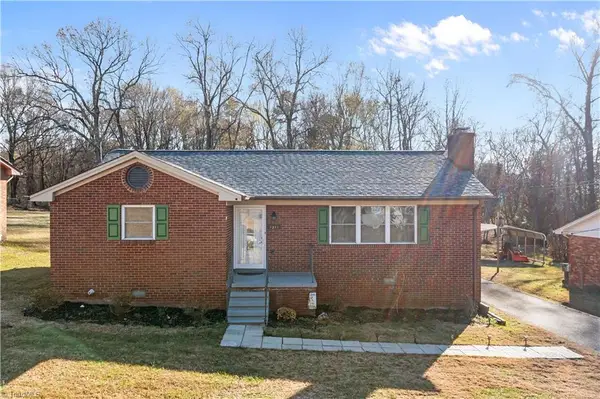 $210,000Active2 beds 1 baths
$210,000Active2 beds 1 baths1217 Border Street, Burlington, NC 27217
MLS# 1204417Listed by: MOVIL REALTY - New
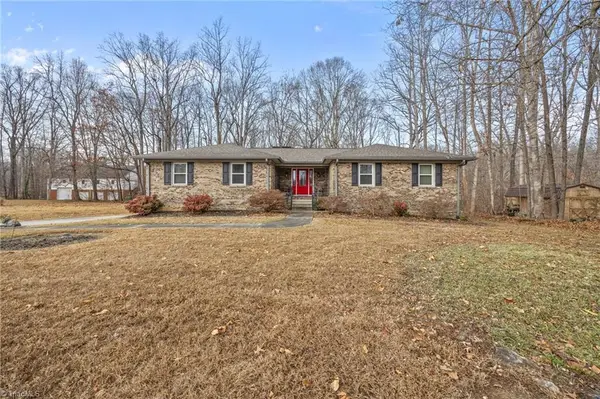 $450,000Active3 beds 3 baths
$450,000Active3 beds 3 baths1625 Robinhood Drive, Burlington, NC 27217
MLS# 1204349Listed by: KELLER WILLIAMS CENTRAL 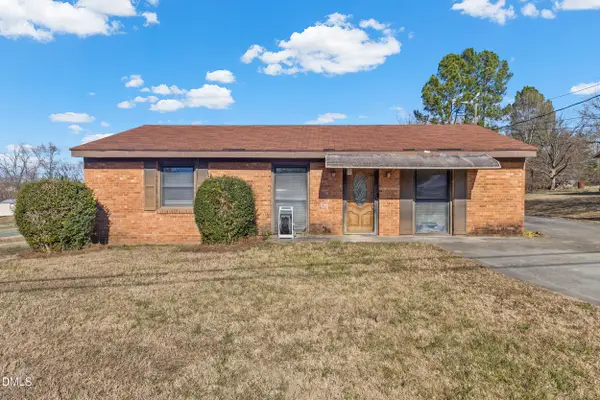 $150,000Pending3 beds 1 baths984 sq. ft.
$150,000Pending3 beds 1 baths984 sq. ft.159 Hazel Drive, Burlington, NC 27217
MLS# 10137168Listed by: COMPASS -- RALEIGH
