403 Edinburgh Drive, Burlington, NC 27215
Local realty services provided by:ERA Live Moore
Listed by: sandra r. sparks
Office: barbour & company
MLS#:1193452
Source:NC_TRIAD
Price summary
- Price:$375,000
About this home
Fabulous 4-sided brick ranch w finished basement in one of Burlington's beautiful established neighborhoods-Turrentine Place! Main level offers 2,033 sq ft including a foyer w CM & b-ins, spacious family room w French door entry & floor-to-ceiling stone gas log FP, formal dining with picture window, & kitchen w granite ctrs, ss appl, island w storage, pantry closet, & bfast area. Primary suite features CM, WIC w b-ins, private deck access, & en-suite bath w quartz vanity & tile w-in shower. 2 more BRs w WICs share tile hall bath w quartz vanity & tub/shower. Finished walk-out basement adds 1,113 sq ft & includes a huge 33'x30' rec room w 12' bar & brick gas log fireplace, full 2nd kitchen, tile full bath w w-in shower, & laundry w utility sink. Enjoy outdoor living on the 30'x12' rear deck or covered patio below. Additional features include curb appeal, beautiful landscaping, oversized 2-car garage w floor-to-ceiling b-ins & storage closet, & adorable storage bldg w ramp. WELCOME HOME!
Contact an agent
Home facts
- Year built:1981
- Listing ID #:1193452
- Added:145 day(s) ago
- Updated:December 21, 2025 at 04:38 PM
Rooms and interior
- Bedrooms:3
- Total bathrooms:3
- Full bathrooms:3
Heating and cooling
- Cooling:Ceiling Fan(s), Central Air
- Heating:Forced Air, Natural Gas
Structure and exterior
- Year built:1981
Schools
- High school:Williams
- Middle school:Turrentine
- Elementary school:Hillcrest
Utilities
- Water:Public
- Sewer:Public Sewer
Finances and disclosures
- Price:$375,000
- Tax amount:$3,743
New listings near 403 Edinburgh Drive
- Open Fri, 12 to 5pm
 $489,700Active4 beds 3 baths
$489,700Active4 beds 3 baths3555 Kirkland Court #107 KL, Burlington, NC 27217
MLS# 1201888Listed by: WINDSOR REAL ESTATE GROUP - New
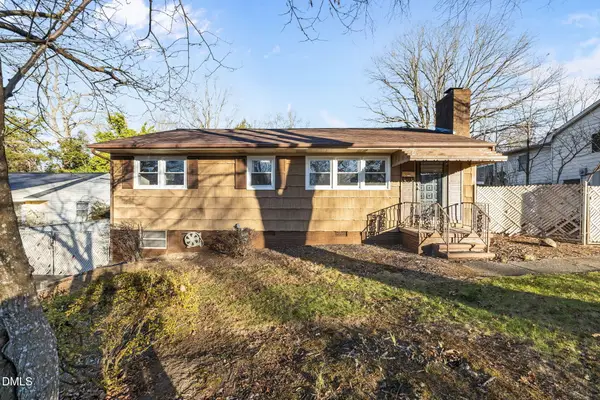 $275,000Active3 beds 2 baths1,405 sq. ft.
$275,000Active3 beds 2 baths1,405 sq. ft.435 Hyde Street, Burlington, NC 27217
MLS# 10138248Listed by: SWEATT REALTY, LLC - New
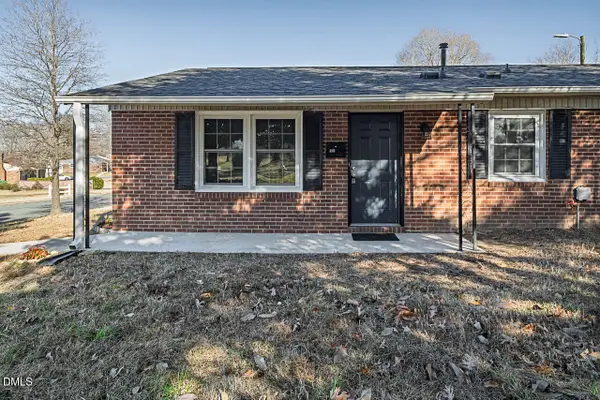 $215,000Active3 beds 2 baths1,110 sq. ft.
$215,000Active3 beds 2 baths1,110 sq. ft.713 Sharpe Road, Burlington, NC 27217
MLS# 10138227Listed by: KELLER WILLIAMS CENTRAL - New
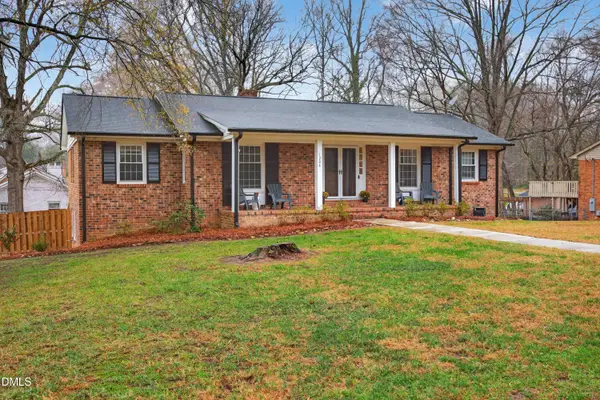 $345,000Active3 beds 2 baths2,504 sq. ft.
$345,000Active3 beds 2 baths2,504 sq. ft.1204 Cary Street, Burlington, NC 27215
MLS# 10138190Listed by: BARBOUR & COMPANY - Coming Soon
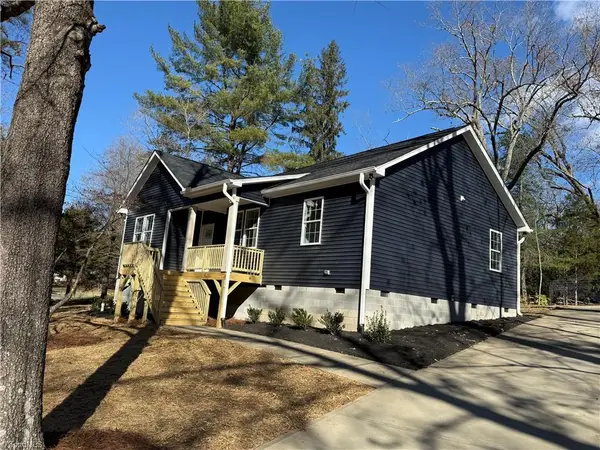 $310,000Coming Soon3 beds 2 baths
$310,000Coming Soon3 beds 2 baths1315 Springdale Drive, Burlington, NC 27215
MLS# 1204535Listed by: HOWARD HANNA ALLEN TATE - BURLINGTON - New
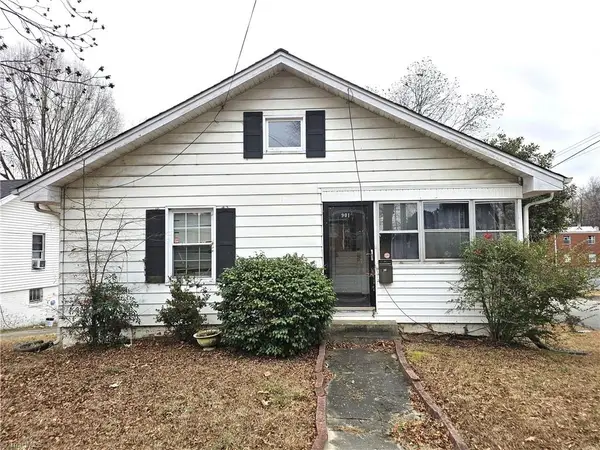 $180,000Active3 beds 1 baths
$180,000Active3 beds 1 baths901 Grace Avenue, Burlington, NC 27217
MLS# 1204872Listed by: KELLER WILLIAMS CENTRAL - New
 $289,000Active3 beds 2 baths1,350 sq. ft.
$289,000Active3 beds 2 baths1,350 sq. ft.2106 Trail Five, Burlington, NC 27215
MLS# 10137820Listed by: IMAGE REALTY GROUP, LLC - New
 $215,000Active3 beds 1 baths
$215,000Active3 beds 1 baths325 Courtland Terrace, Burlington, NC 27217
MLS# 1204555Listed by: REALTY OF AMERICA - New
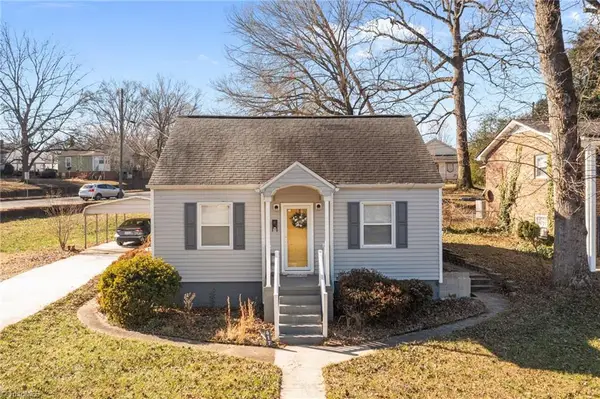 $200,000Active3 beds 2 baths
$200,000Active3 beds 2 baths417 Piedmont Way, Burlington, NC 27217
MLS# 1204627Listed by: BARBOUR & COMPANY  $135,000Pending2 beds 1 baths756 sq. ft.
$135,000Pending2 beds 1 baths756 sq. ft.611 E Willowbrook Drive, Burlington, NC 27215
MLS# 10137641Listed by: MAY REALTY GROUP, LLC
