181 Grinnin Sun Road, Burnsville, NC 28714
Local realty services provided by:ERA Live Moore
Listed by: debbie phillips
Office: mountain air realty
MLS#:4267765
Source:CH
181 Grinnin Sun Road,Burnsville, NC 28714
$599,000
- 2 Beds
- 3 Baths
- 1,419 sq. ft.
- Single family
- Active
Price summary
- Price:$599,000
- Price per sq. ft.:$422.13
- Monthly HOA dues:$377
About this home
Escape to rustic elegance with this 2-bedroom, 2.5-bathroom idyllic retreat in Cabins at Creekside at MOUNTAIN AIR. Inspired by the Adirondack Camps of a century past, this home is flawlessly crafted to blend rustic elegance with modern indulgence. Designed by Hearthstone, a national leader in authentic log cabin design, the cabin showcases hand-hewn logs, expert timber frame construction, Superior Wall system, concrete foundation, and real hand-hewn logs with chinking. Every detail echoes a commitment to superior craftsmanship and luxurious comfort. Granite countertops frame the meticulously designed kitchen with stainless KitchenAid appliances. Two screened-in porches invite you to relax in the stunning forest views over your morning coffee or evening cocktail. Beyond your door lies a paradise of natural beauty and privacy. Fully furnished with thoughtful essentials, excluding select personal items. This residence is truly move-in ready, offering both style and convenience.
Contact an agent
Home facts
- Year built:2007
- Listing ID #:4267765
- Updated:November 15, 2025 at 03:20 PM
Rooms and interior
- Bedrooms:2
- Total bathrooms:3
- Full bathrooms:2
- Half bathrooms:1
- Living area:1,419 sq. ft.
Heating and cooling
- Cooling:Central Air, Heat Pump
- Heating:Forced Air, Heat Pump, Propane
Structure and exterior
- Roof:Shingle
- Year built:2007
- Building area:1,419 sq. ft.
- Lot area:0.08 Acres
Schools
- High school:Mountain Heritage
- Elementary school:Blue Ridge
Utilities
- Water:Community Well
- Sewer:Public Sewer
Finances and disclosures
- Price:$599,000
- Price per sq. ft.:$422.13
New listings near 181 Grinnin Sun Road
- New
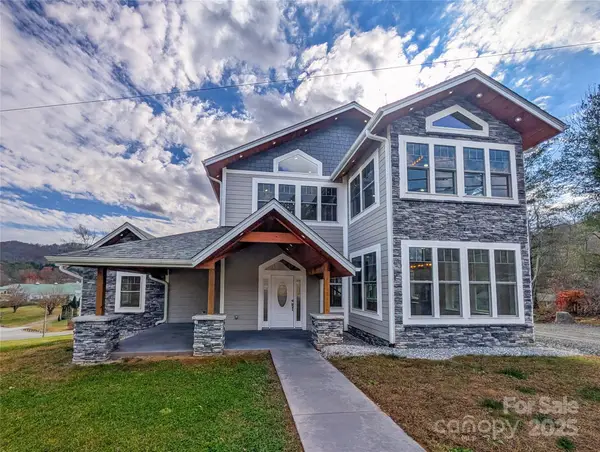 $899,000Active4 beds 5 baths3,216 sq. ft.
$899,000Active4 beds 5 baths3,216 sq. ft.7854 E Us Highway 19e None, Burnsville, NC 28714
MLS# 4319007Listed by: CAROLINA MOUNTAIN REALTY, INC. - New
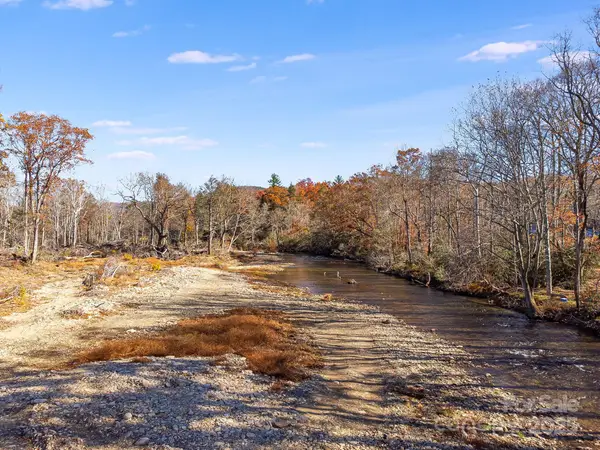 $88,000Active3.88 Acres
$88,000Active3.88 Acres0000 State Hwy 80 S Road, Burnsville, NC 28714
MLS# 4319009Listed by: DREAM MOUNTAIN REALTY  $135,000Active7.91 Acres
$135,000Active7.91 Acres0000 Jacks Creek Road, Burnsville, NC 28714
MLS# 4257266Listed by: DREAM MOUNTAIN REALTY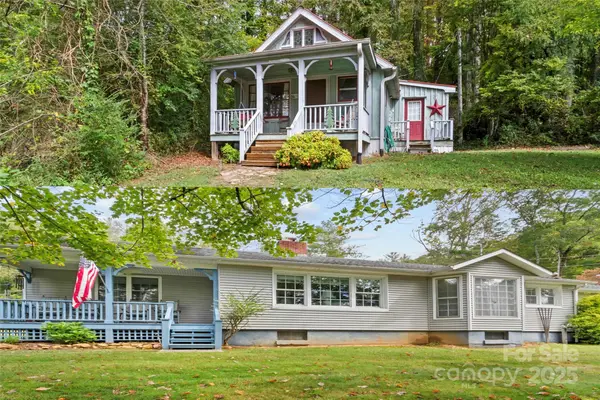 $475,000Active4 beds 3 baths1,885 sq. ft.
$475,000Active4 beds 3 baths1,885 sq. ft.614 Rocky Springs Heights, Burnsville, NC 28714
MLS# 4307301Listed by: RE/MAX RESULTS- New
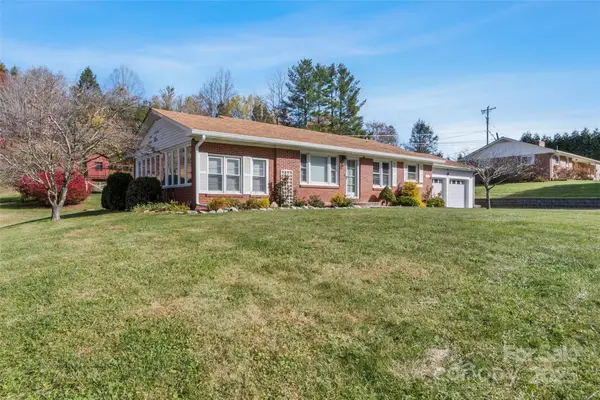 $350,000Active3 beds 1 baths1,140 sq. ft.
$350,000Active3 beds 1 baths1,140 sq. ft.55 Cataberry Lane, Burnsville, NC 28714
MLS# 4319951Listed by: RE/MAX RESULTS - New
 $45,000Active1.91 Acres
$45,000Active1.91 Acres000 Pearl Way #12, Burnsville, NC 28714
MLS# 4319633Listed by: RE/MAX RESULTS - New
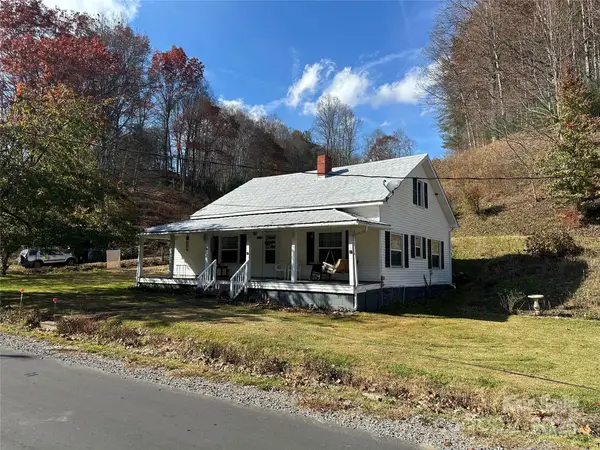 $219,000Active3 beds 2 baths1,402 sq. ft.
$219,000Active3 beds 2 baths1,402 sq. ft.2812 Bald Mountain Road, Burnsville, NC 28714
MLS# 4317632Listed by: CAROLINA MOUNTAIN REALTY, INC. - New
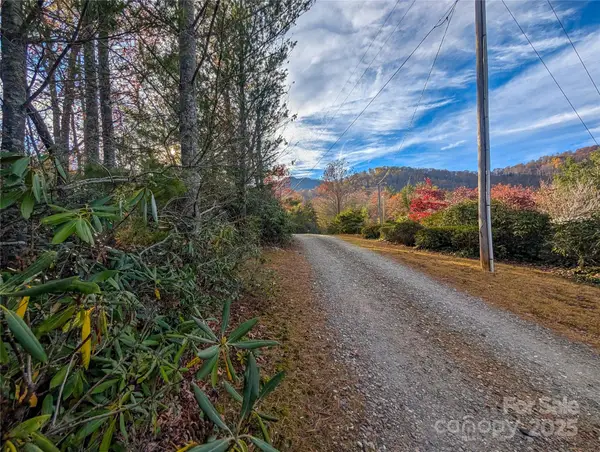 $55,000Active1.4 Acres
$55,000Active1.4 AcresLot 27 Cherry Hollow None, Burnsville, NC 28714
MLS# 4319120Listed by: CAROLINA MOUNTAIN REALTY, INC.  $349,900Active3 beds 2 baths1,470 sq. ft.
$349,900Active3 beds 2 baths1,470 sq. ft.609 Cattail Road, Burnsville, NC 28714
MLS# 4317558Listed by: FOXFIRE REAL ESTATE, LLC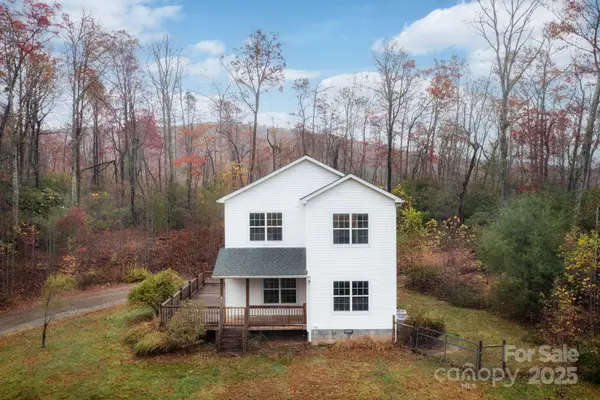 $370,000Active3 beds 3 baths1,932 sq. ft.
$370,000Active3 beds 3 baths1,932 sq. ft.230 Graystone Drive, Burnsville, NC 28714
MLS# 4314444Listed by: NEST REALTY ASHEVILLE
