311 Pisgah Mine Road, Burnsville, NC 28714
Local realty services provided by:ERA Live Moore
Listed by: angelia peterson
Office: asheworth group wnc real estate llc.
MLS#:4246357
Source:CH
311 Pisgah Mine Road,Burnsville, NC 28714
$770,000
- 4 Beds
- 4 Baths
- 3,155 sq. ft.
- Single family
- Active
Price summary
- Price:$770,000
- Price per sq. ft.:$244.06
About this home
Perched at 3,117 feet in the heart of Burnsville, NC, this one-of-a-kind mountain retreat blends engineering ingenuity with artistic vision. Set on just over 15 acres and bordering 2,444 acres of protected National Forest, the home is surrounded by pastures, springs, and woodland trails—yet just minutes from Burnsville’s charming town square, the Blue Ridge Parkway, Mount Mitchell, and skiing, hiking, and art experiences that make Yancey County such a destination.
From the moment you step inside, the living and dining space takes your breath away. Nearly 1,300 sq ft under soaring 20-foot ceilings, this open-concept great room is drenched in natural light from eight skylights and walls of windows. Stained-glass details scatter color across the room as the sun shifts, while panoramic views of the Black Mountains stretch endlessly before you. This is a space made for imagination: set up cozy reading nooks by the windows, fill corners with indoor plants, or host large gatherings, retreats, or holidays where everyone feels part of the same incredible view.
The gourmet kitchen opens seamlessly into this grand living space, designed for creativity and community. Double ovens, a gas cooktop, veggie sink, and abundant counter space mean multiple cooks can share the joy of preparing meals side by side. Whether you’re a chef who loves to experiment or simply enjoy hosting friends, the scale and layout make culinary expression effortless.
The main level also offers two bedrooms with adjoining full baths and closets, plus a convenient half bath for guests. The thoughtful layout provides flexible options for creating more private retreats within the open design, allowing each bedroom its own sense of comfort and character.
The lower level adds even more opportunity: two oversized bedrooms, a full bath, and a massive mechanics/storage room with potential to become a secondary kitchen and living area. Perfect for multigenerational living, rental space, or a private guest suite, the possibilities are endless. A tandem two-car garage provides additional room for vehicles, workshop space, or hobby storage.
Outdoor living shines here. From the expansive decking that frames the mountain sunsets, to koi ponds, springs, and blooming gardens, the property is as peaceful as it is practical. Three pastures offer room for animals, gardens, or beekeeping—truly a mini-farm and pollinator’s paradise. A breezeway connects the main house to the garage, with a koi pond and sitting area along the way, perfect for quiet reflection.
Recent upgrades ensure peace of mind, including new plumbing, a premium 2024 roof with storm-nailed high-definition shingles and high-flow vents, a new well pump with updated wiring, and a new storage building.
This home isn’t for those seeking ordinary—it’s for those who want their home to be as creative and versatile as they are. With space to dream, light to inspire, and views to last a lifetime, it’s ready to be loved by the next owner who sees beauty in both its uniqueness and its boundless potential.
Contact an agent
Home facts
- Year built:1987
- Listing ID #:4246357
- Updated:November 15, 2025 at 03:20 PM
Rooms and interior
- Bedrooms:4
- Total bathrooms:4
- Full bathrooms:3
- Half bathrooms:1
- Living area:3,155 sq. ft.
Heating and cooling
- Heating:Baseboard, Propane
Structure and exterior
- Year built:1987
- Building area:3,155 sq. ft.
- Lot area:15.11 Acres
Schools
- High school:Unspecified
- Elementary school:Unspecified
Utilities
- Water:Spring
- Sewer:Septic (At Site)
Finances and disclosures
- Price:$770,000
- Price per sq. ft.:$244.06
New listings near 311 Pisgah Mine Road
- New
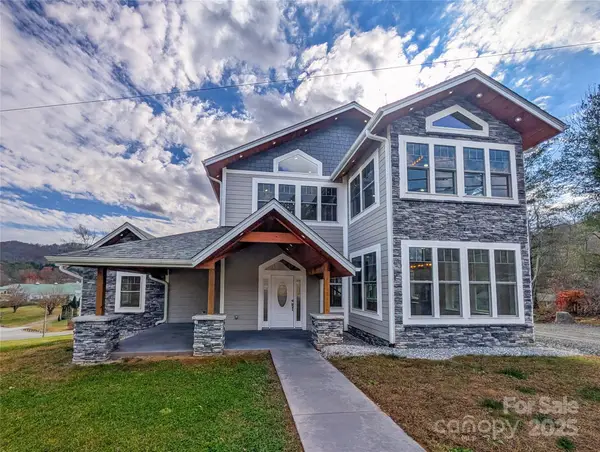 $899,000Active4 beds 5 baths3,216 sq. ft.
$899,000Active4 beds 5 baths3,216 sq. ft.7854 E Us Highway 19e None, Burnsville, NC 28714
MLS# 4319007Listed by: CAROLINA MOUNTAIN REALTY, INC. - New
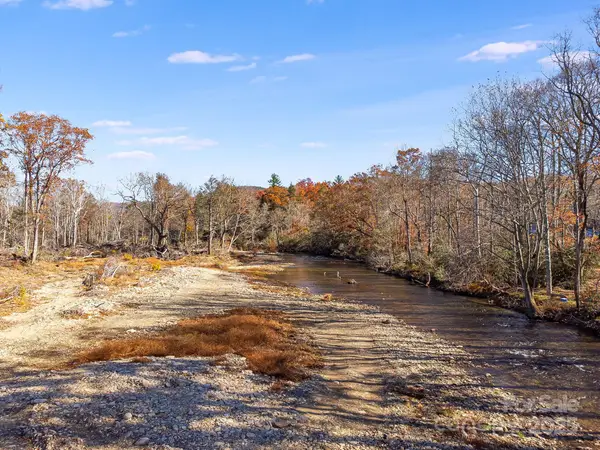 $88,000Active3.88 Acres
$88,000Active3.88 Acres0000 State Hwy 80 S Road, Burnsville, NC 28714
MLS# 4319009Listed by: DREAM MOUNTAIN REALTY  $135,000Active7.91 Acres
$135,000Active7.91 Acres0000 Jacks Creek Road, Burnsville, NC 28714
MLS# 4257266Listed by: DREAM MOUNTAIN REALTY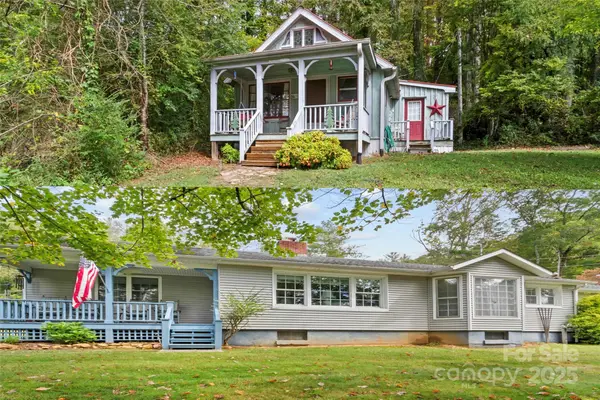 $475,000Active4 beds 3 baths1,885 sq. ft.
$475,000Active4 beds 3 baths1,885 sq. ft.614 Rocky Springs Heights, Burnsville, NC 28714
MLS# 4307301Listed by: RE/MAX RESULTS- New
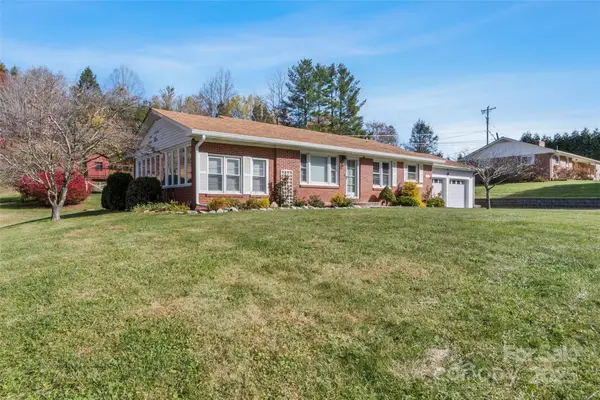 $350,000Active3 beds 1 baths1,140 sq. ft.
$350,000Active3 beds 1 baths1,140 sq. ft.55 Cataberry Lane, Burnsville, NC 28714
MLS# 4319951Listed by: RE/MAX RESULTS - New
 $45,000Active1.91 Acres
$45,000Active1.91 Acres000 Pearl Way #12, Burnsville, NC 28714
MLS# 4319633Listed by: RE/MAX RESULTS - New
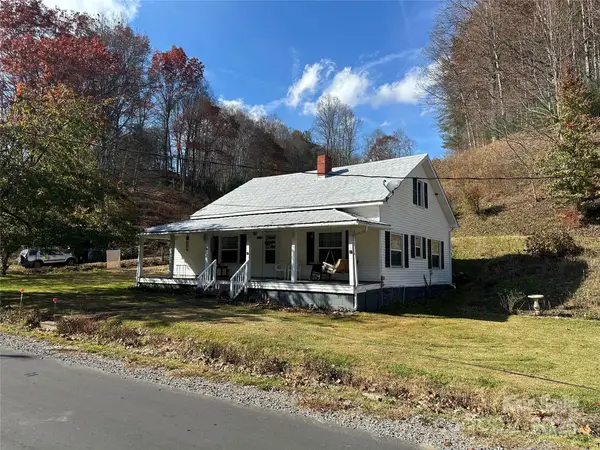 $219,000Active3 beds 2 baths1,402 sq. ft.
$219,000Active3 beds 2 baths1,402 sq. ft.2812 Bald Mountain Road, Burnsville, NC 28714
MLS# 4317632Listed by: CAROLINA MOUNTAIN REALTY, INC. - New
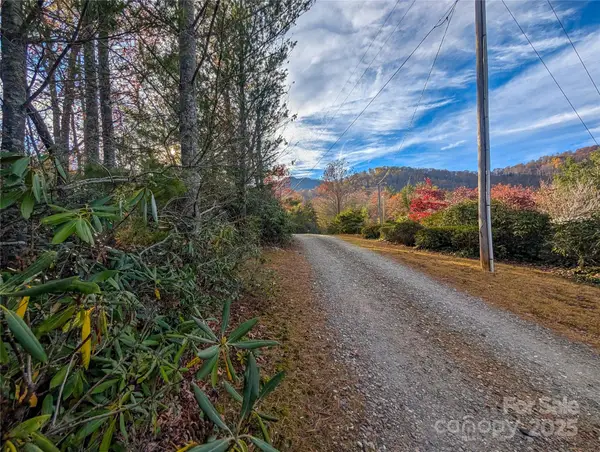 $55,000Active1.4 Acres
$55,000Active1.4 AcresLot 27 Cherry Hollow None, Burnsville, NC 28714
MLS# 4319120Listed by: CAROLINA MOUNTAIN REALTY, INC.  $349,900Active3 beds 2 baths1,470 sq. ft.
$349,900Active3 beds 2 baths1,470 sq. ft.609 Cattail Road, Burnsville, NC 28714
MLS# 4317558Listed by: FOXFIRE REAL ESTATE, LLC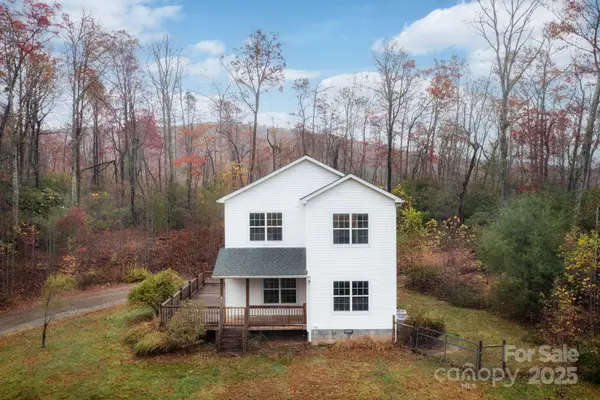 $370,000Active3 beds 3 baths1,932 sq. ft.
$370,000Active3 beds 3 baths1,932 sq. ft.230 Graystone Drive, Burnsville, NC 28714
MLS# 4314444Listed by: NEST REALTY ASHEVILLE
