109 Dogwood Circle, Butner, NC 27509
Local realty services provided by:ERA Parrish Realty Legacy Group
109 Dogwood Circle,Butner, NC 27509
$549,900
- 3 Beds
- 3 Baths
- 2,474 sq. ft.
- Single family
- Active
Listed by: kelli kaspar, david r little
Office: keller williams elite realty
MLS#:10131284
Source:RD
Price summary
- Price:$549,900
- Price per sq. ft.:$222.27
About this home
Discover a rare blend of modern comfort, character, and convenience in this beautifully renovated home, walking distance from Falls Lake and less than 20 minutes to downtown Durham. Surrounded by mature trees on nearly three acres and featuring a beautiful private pond, this property offers the ambience of a secluded retreat with the practicality of easy access to everything you need.
Step inside to find bright, open living spaces with new flooring, fresh paint, and stylish finishes. The welcoming foyer opens to a spacious living room and a large family room anchored by a painted brick fireplace and a wall of windows that fill the home with natural light. The newly remodeled kitchen is a showpiece, featuring quartz countertops, stainless steel appliances, tile backsplash, and warm wood beams that add natural texture and character.
A large outdoor deck extends your living space, perfect for enjoying morning coffee, hosting friends, or simply taking in the wooded backdrop.
Upstairs, you'll find three generously sized bedrooms, including a serene primary suite with an updated bath showcasing modern tilework, double vanity, and a walk-in shower. The secondary bedrooms share a beautifully updated hall bath with classic finishes and bright natural light.
The detached two-car garage includes a full second-story bonus room — ideal for a home office, studio, gym, or guest retreat. With its flexible layout, this home offers room to grow and adapt to various needs over time.
Additional updates include all new cabinets and countertops, flooring, remote-controlled skylights, and modern fixtures. Thoughtful details preserve the home's original charm while adding today's most desirable upgrades.
If you've been searching for a home that feels like a peaceful getaway yet keeps you close to the exciting draws of downtown living, this one delivers.
Contact an agent
Home facts
- Year built:1968
- Listing ID #:10131284
- Added:114 day(s) ago
- Updated:February 10, 2026 at 04:35 PM
Rooms and interior
- Bedrooms:3
- Total bathrooms:3
- Full bathrooms:2
- Half bathrooms:1
- Rooms Total:7
- Flooring:Carpet, Tile, Vinyl
- Dining Description:Eat-in Kitchen
- Bathrooms Description:Bathtub/Shower Combination, Double Vanity, Walk-In Shower
- Kitchen Description:Dishwasher, Disposal, Electric Range, Electric Water Heater, Ice Maker, Microwave, Range Hood, Refrigerator, Stainless Steel Appliance(s)
- Living area:2,474 sq. ft.
Heating and cooling
- Cooling:Central Air, Gas
- Heating:Gas Pack, Propane
Structure and exterior
- Roof:Shingle
- Year built:1968
- Building area:2,474 sq. ft.
- Lot area:2.75 Acres
- Lot Features:Wooded
- Architectural Style:A-frame
- Construction Materials:Brick, HardiPlank Type, Masonite
- Exterior Features:Deck, Front Porch
- Foundation Description:Permanent
- Levels:Two
Schools
- High school:Granville - S Granville
- Middle school:Granville - Granville Central
- Elementary school:Granville - Butner - Stem
Utilities
- Water:Public, Water Connected
- Sewer:Public Sewer, Sewer Connected
Finances and disclosures
- Price:$549,900
- Price per sq. ft.:$222.27
- Tax amount:$3,289
Features and amenities
- Appliances:Dishwasher, Disposal, Electric Range, Electric Water Heater, Ice Maker, Microwave, Range Hood, Refrigerator, Stainless Steel Appliance(s)
- Laundry features:Electric Dryer Hookup, Laundry Room, Washer Hookup
- Amenities:Built-in Features, Ceiling Fan(s), Electric Water Heater, Entrance Foyer, Kitchen Island, Pantry, Quartz Counters, Walk-In Closet(s)
New listings near 109 Dogwood Circle
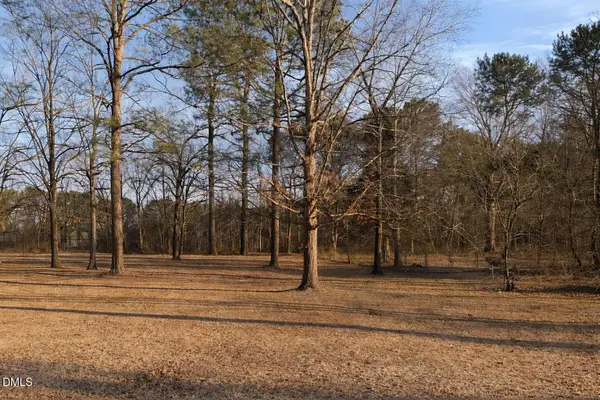 $69,900Pending0.63 Acres
$69,900Pending0.63 AcresLot 4 Will Suitt Road, Creedmoor, NC 27522
MLS# 10147677Listed by: COLDWELL BANKER HPW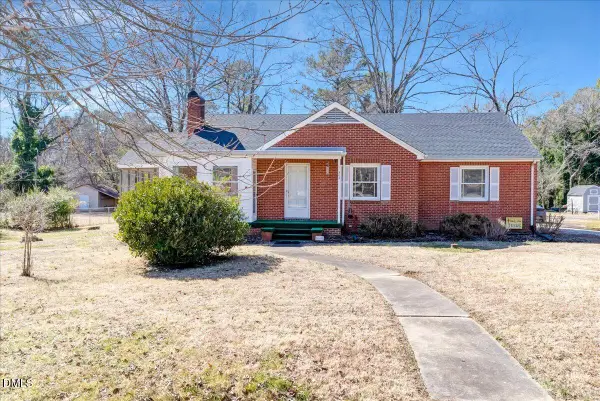 $340,000Pending3 beds 2 baths1,706 sq. ft.
$340,000Pending3 beds 2 baths1,706 sq. ft.503 Central Avenue, Butner, NC 27509
MLS# 10147343Listed by: COLDWELL BANKER HPW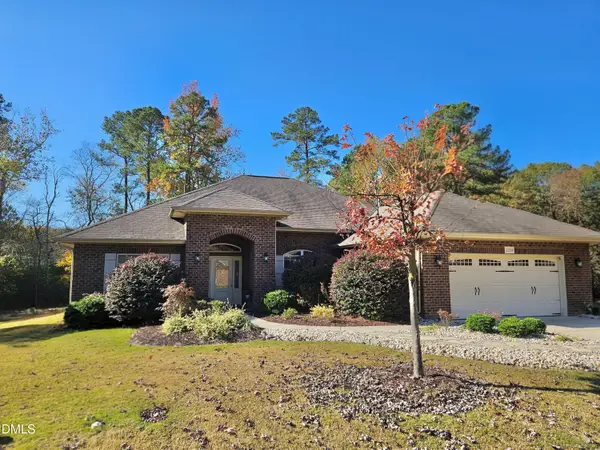 $414,500Active4 beds 3 baths2,302 sq. ft.
$414,500Active4 beds 3 baths2,302 sq. ft.1214 Hunter Court, Creedmoor, NC 27522
MLS# 10144919Listed by: TUNSTALL REALTY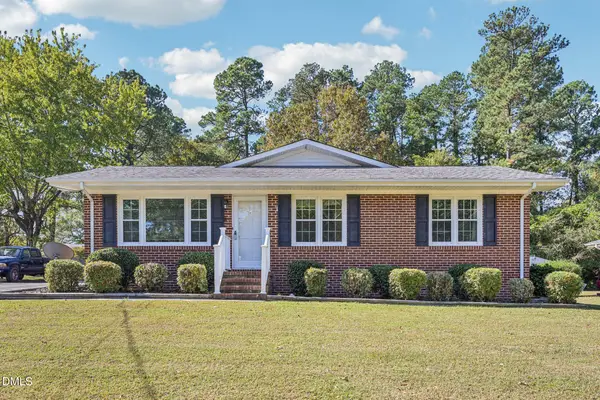 $315,000Pending3 beds 2 baths1,793 sq. ft.
$315,000Pending3 beds 2 baths1,793 sq. ft.309 20th Street, Butner, NC 27509
MLS# 10141399Listed by: DASH CAROLINA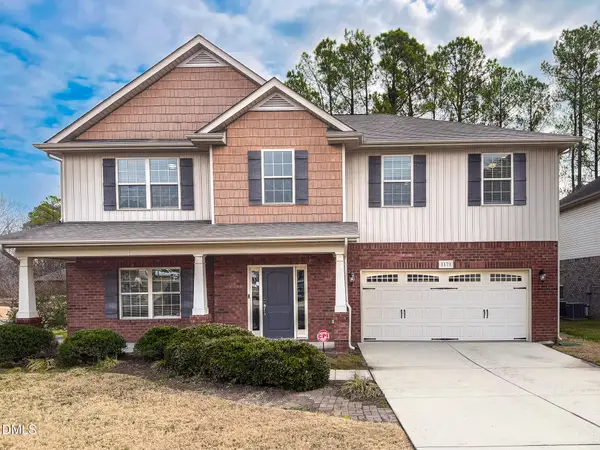 $459,900Active4 beds 4 baths3,187 sq. ft.
$459,900Active4 beds 4 baths3,187 sq. ft.1171 Jackson Court, Creedmoor, NC 27522
MLS# 10140843Listed by: BURTON REALTY GROUP INC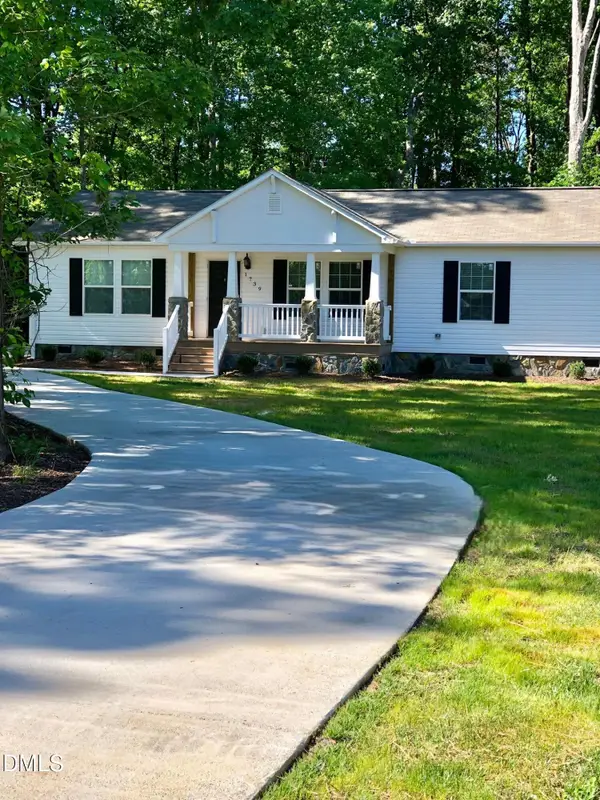 $345,000Pending4 beds 2 baths1,625 sq. ft.
$345,000Pending4 beds 2 baths1,625 sq. ft.1739 Cobblestone Drive, Creedmoor, NC 27522
MLS# 10139737Listed by: ROGERS PROPERTY MANAGEMENT $310,900Pending4 beds 3 baths2,019 sq. ft.
$310,900Pending4 beds 3 baths2,019 sq. ft.1180 Andrews Court, Creedmoor, NC 27522
MLS# 10139560Listed by: CITYSCAPES PROPERTIES LLC $395,000Active1.05 Acres
$395,000Active1.05 Acres1495 Concord Church Road, Creedmoor, NC 27522
MLS# 10138745Listed by: PREMIER ADVANTAGE REALTY INC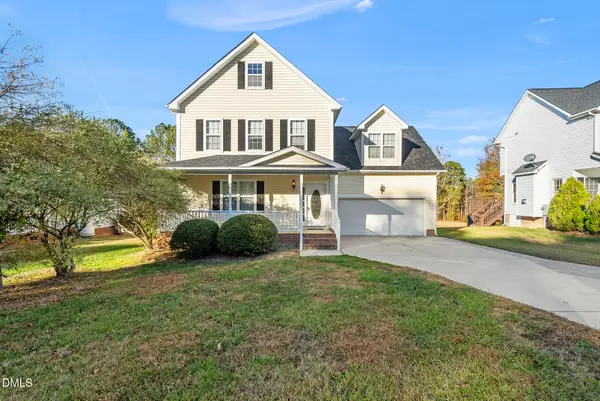 $369,900Active3 beds 3 baths1,935 sq. ft.
$369,900Active3 beds 3 baths1,935 sq. ft.1589 Rogers Pointe Lane, Creedmoor, NC 27522
MLS# 10134329Listed by: KELLER WILLIAMS ELITE REALTY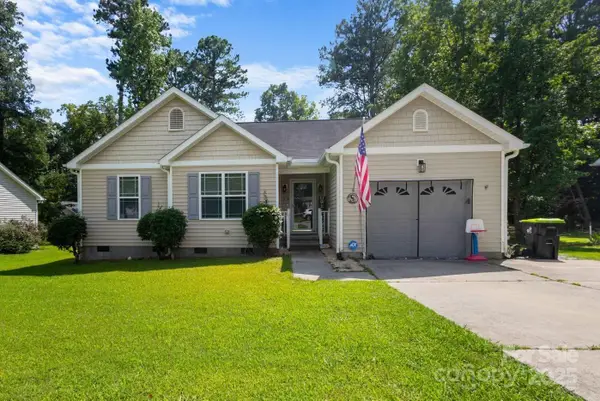 $290,000Active3 beds 2 baths1,462 sq. ft.
$290,000Active3 beds 2 baths1,462 sq. ft.1198 E Middleton Drive, Creedmoor, NC 27522
MLS# 4283701Listed by: METROLINA ESTATES REALTY LLC

