1014 Meadowlands Trail Nw, Calabash, NC 28467
Local realty services provided by:ERA Strother Real Estate
1014 Meadowlands Trail Nw,Calabash, NC 28467
$439,900
- 3 Beds
- 3 Baths
- 2,141 sq. ft.
- Single family
- Active
Listed by: jeff a scheiner
Office: blue chip real estate
MLS#:100523355
Source:NC_CCAR
Price summary
- Price:$439,900
- Price per sq. ft.:$205.46
About this home
THIS HOME IS AMAZING - CLEAN AND IMMACULATE WITH A GREAT FLOOR PLAN! PLEASE COME SEE IT!
Discover this beautifully maintained home at 1014 Meadowlands Trail in Calabash, NC—a perfect blend of comfort, style, and convenience just 8 miles (14 minutes) from the beach.
Step inside to a welcoming foyer that opens to an airy, open-concept floor plan. The great room showcases elegant wood flooring, a coffered ceiling, wainscoting, and a cozy fireplace, all enhanced by breathtaking views of the Meadowlands Golf Club and a tranquil pond out back.
The kitchen is a chef's dream, featuring rich walnut cabinetry, stainless steel appliances, and a center island. Enjoy casual meals in the sunny breakfast nook or host gatherings in the formal dining area. A butler's pantry and a spacious walk-in pantry provide extra storage and easy flow between kitchen and dining.
The first-floor primary suite is a peaceful retreat, complete with a sunroom, a spacious master bathroom with tiled floors, double sinks, a walk-in shower, and a generous walk-in closet. A second bedroom and full bath are also conveniently located on the main level, perfect for guests or a home office. Upstairs, you'll find a third bedroom with its own full bathroom, offering privacy and flexibility for any lifestyle.
Additional highlights include a large laundry room with washer and dryer, and a two-car garage. The home sits on a .16-acre lot in the desirable Meadowlands subdivision.
With club membership, enjoy an 18-hole championship golf course. Community amenities include a clubhouse with fitness center, lounge, restaurant, golf pro shop, an outdoor pool, and a calendar full of social events and activities.
This is more than just a house, it's a place to call home. Schedule your tour today!
Contact an agent
Home facts
- Year built:2014
- Listing ID #:100523355
- Added:98 day(s) ago
- Updated:November 13, 2025 at 11:10 AM
Rooms and interior
- Bedrooms:3
- Total bathrooms:3
- Full bathrooms:3
- Living area:2,141 sq. ft.
Heating and cooling
- Cooling:Central Air, Heat Pump
- Heating:Electric, Fireplace(s), Forced Air, Heat Pump, Heating, Propane
Structure and exterior
- Roof:Shingle
- Year built:2014
- Building area:2,141 sq. ft.
- Lot area:0.17 Acres
Schools
- High school:West Brunswick
- Middle school:Shallotte Middle
- Elementary school:Jessie Mae Monroe Elementary
Utilities
- Water:Community Water Available, Water Connected
- Sewer:Sewer Connected
Finances and disclosures
- Price:$439,900
- Price per sq. ft.:$205.46
New listings near 1014 Meadowlands Trail Nw
- New
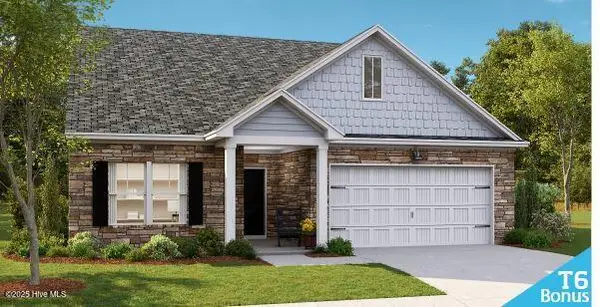 $349,775Active3 beds 2 baths1,748 sq. ft.
$349,775Active3 beds 2 baths1,748 sq. ft.8673 Nashville Drive Nw #Lot 1198, Calabash, NC 28467
MLS# 100540774Listed by: LENNAR SALES CORP. - New
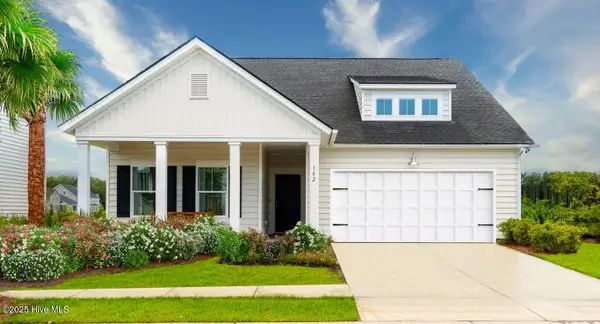 $423,815Active3 beds 3 baths2,452 sq. ft.
$423,815Active3 beds 3 baths2,452 sq. ft.8663 S Baton Rouge Avenue Nw #Lot 1168, Calabash, NC 28467
MLS# 100540766Listed by: LENNAR SALES CORP. 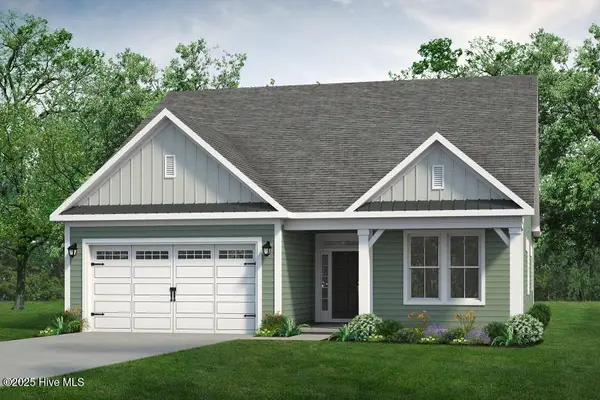 $555,437Pending4 beds 3 baths2,788 sq. ft.
$555,437Pending4 beds 3 baths2,788 sq. ft.1149 Halter Place Nw, Calabash, NC 28467
MLS# 100540743Listed by: TODAY HOMES REALTY NC INC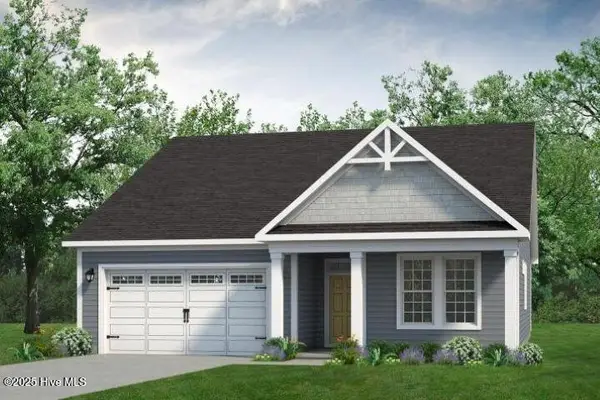 $467,428Pending3 beds 3 baths2,263 sq. ft.
$467,428Pending3 beds 3 baths2,263 sq. ft.1153 Halter Place Nw, Calabash, NC 28467
MLS# 100540722Listed by: TODAY HOMES REALTY NC INC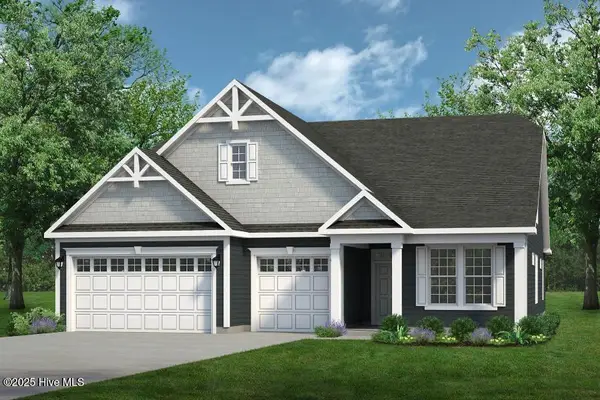 $759,415Pending4 beds 4 baths3,239 sq. ft.
$759,415Pending4 beds 4 baths3,239 sq. ft.962 Parelli Way Nw, Calabash, NC 28467
MLS# 100540674Listed by: TODAY HOMES REALTY NC INC- New
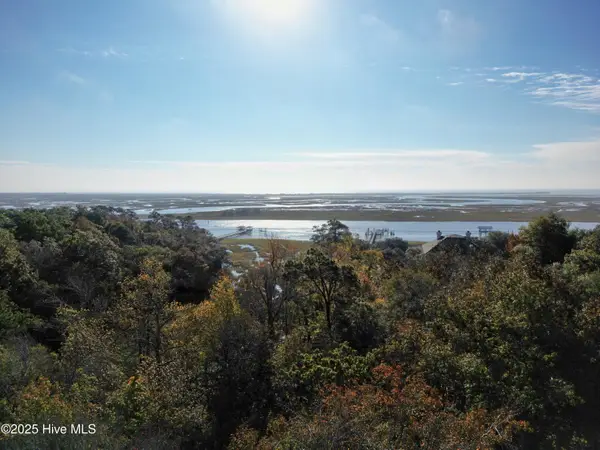 $125,000Active0.36 Acres
$125,000Active0.36 Acres9086 Ocean Harbour Golf Club Drive Sw, Calabash, NC 28467
MLS# 100540654Listed by: NEXT AVENUE REALTY 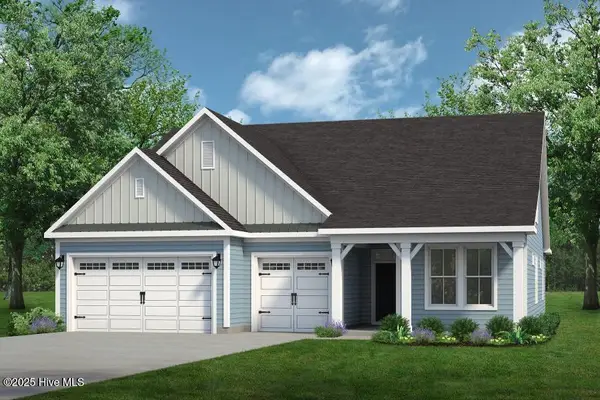 $608,277Pending3 beds 3 baths2,326 sq. ft.
$608,277Pending3 beds 3 baths2,326 sq. ft.954 Parelli Way Nw, Calabash, NC 28467
MLS# 100540663Listed by: TODAY HOMES REALTY NC INC- New
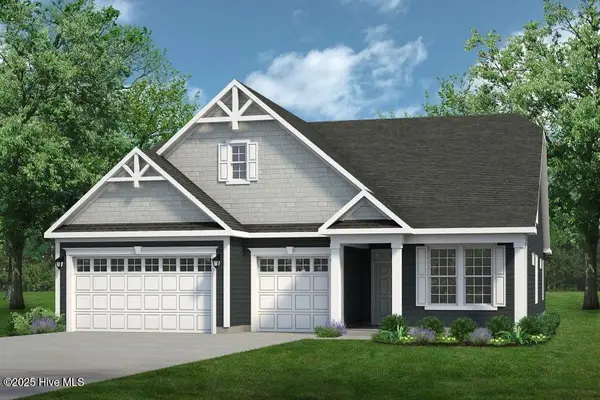 $538,902Active3 beds 3 baths2,326 sq. ft.
$538,902Active3 beds 3 baths2,326 sq. ft.1226 Halter Place Nw, Calabash, NC 28467
MLS# 100540667Listed by: TODAY HOMES REALTY NC INC - New
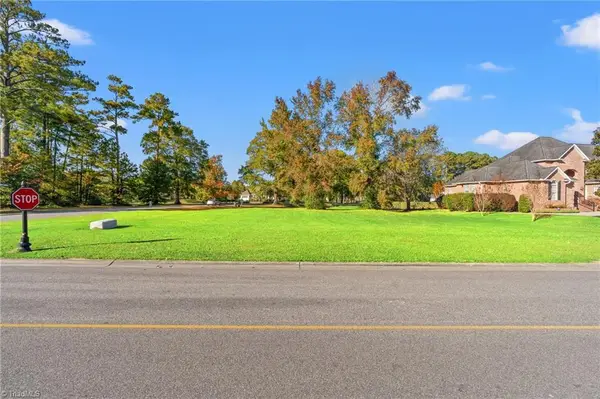 $50,000Active-- Acres
$50,000Active-- Acres494 S Middleton Drive Nw, Calabash, NC 28467
MLS# 1201716Listed by: KELLER WILLIAMS ONE - New
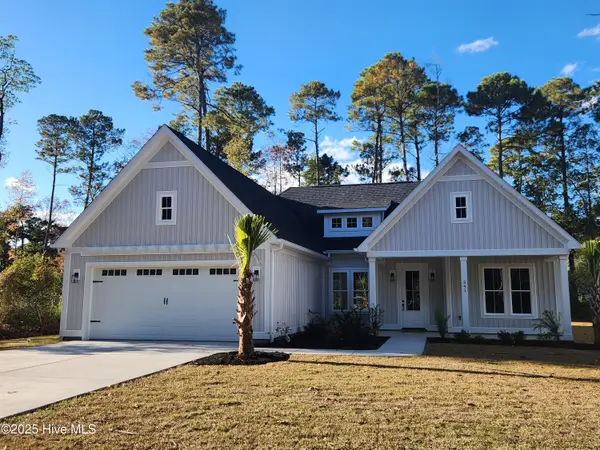 $449,900Active3 beds 2 baths1,941 sq. ft.
$449,900Active3 beds 2 baths1,941 sq. ft.341 Pineknoll Drive, Calabash, NC 28467
MLS# 100540632Listed by: COLDWELL BANKER SEA COAST ADVANTAGE
