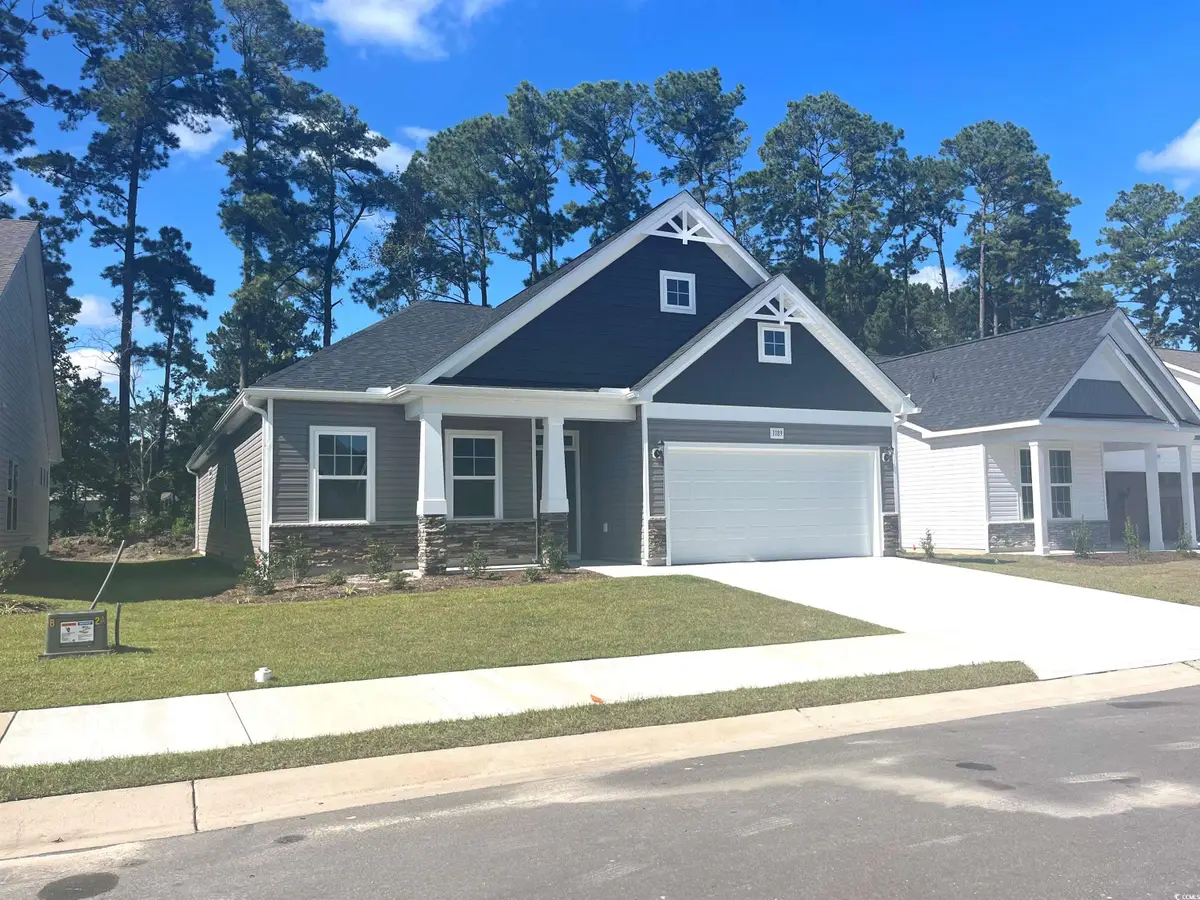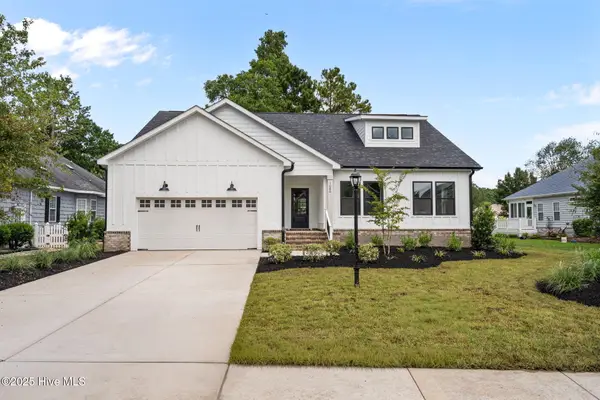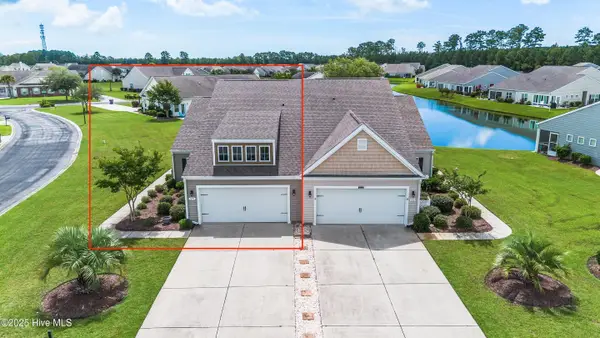1057 NW Rosefield Way, Calabash, NC 28467
Local realty services provided by:ERA Real Estate Modo

1057 NW Rosefield Way,Calabash, NC 28467
$464,618
- 3 Beds
- 3 Baths
- 3,121 sq. ft.
- Single family
- Active
Listed by:cheryl crary
Office:dfh realty georgia, llc.
MLS#:2501626
Source:SC_CCAR
Price summary
- Price:$464,618
- Price per sq. ft.:$148.87
- Monthly HOA dues:$50
About this home
Welcome home to Calabash Station our newest community in the heart of Calabash NC. This Oceana floor plan boast 3 bedrooms, 3 full baths, formal dining, casual dining area and bonus room. This home comes with a covered front and rear porch. The home will have the casual dining room with 3 small windows added for extra light. Bay windows have been added to the Casual dining and the Owner's suite.This buyer also added the large glamour shower. This buyer has added the following luxury options: Butler's pantry and Fireplace. Gourmet kitchen with high end appliances, hood vent and upgraded quartz countertops and SST farm sink. Window jambs throughout the home. High end 7.5" Laminate flooring entire first floor. Fantastic location with easy access to 14 golf courses within a 7 mile radius and close to both North and South Carolina beaches, restaurants and shopping! “Photos are of a similar Oceana home. (Home and community information, including pricing, included features, terms, availability and amenities, are subject to change prior to sale at any time without notice or obligation. Square footage's are approximate). Pictures, photographs, colors, features, and sizes are for illustration purposes only and will vary from the homes as built.)
Contact an agent
Home facts
- Year built:2025
- Listing Id #:2501626
- Added:209 day(s) ago
- Updated:August 18, 2025 at 02:48 PM
Rooms and interior
- Bedrooms:3
- Total bathrooms:3
- Full bathrooms:3
- Living area:3,121 sq. ft.
Heating and cooling
- Cooling:Central Air
- Heating:Central, Electric
Structure and exterior
- Year built:2025
- Building area:3,121 sq. ft.
- Lot area:0.18 Acres
Schools
- High school:West Brunswick High School
- Middle school:Shallotte Middle School
- Elementary school:Jesse Mae Monroe Elementary School
Utilities
- Water:Public, Water Available
- Sewer:Sewer Available
Finances and disclosures
- Price:$464,618
- Price per sq. ft.:$148.87
New listings near 1057 NW Rosefield Way
 $395,900Active4 beds 3 baths2,917 sq. ft.
$395,900Active4 beds 3 baths2,917 sq. ft.461 Goldenrod Terrace, Calabash, NC 28467
MLS# 2518840Listed by: CPG INC. DBA MUNGO HOMES- New
 $489,900Active3 beds 2 baths1,702 sq. ft.
$489,900Active3 beds 2 baths1,702 sq. ft.1080 Rutledge Court Nw, Calabash, NC 28467
MLS# 100525602Listed by: KELLER WILLIAMS INNOVATE-OIB MAINLAND - New
 $604,999Active3 beds 3 baths1,977 sq. ft.
$604,999Active3 beds 3 baths1,977 sq. ft.1529 Coastal Cove Lane, Calabash, NC 28467
MLS# 100525614Listed by: RE/MAX SOUTHERN SHORES  $389,900Active5 beds 4 baths2,817 sq. ft.
$389,900Active5 beds 4 baths2,817 sq. ft.464 Goldenrod Terrace, Calabash, NC 28467
MLS# 2516651Listed by: CPG INC. DBA MUNGO HOMES- Open Sun, 12 to 2pmNew
 $299,999Active3 beds 2 baths1,475 sq. ft.
$299,999Active3 beds 2 baths1,475 sq. ft.1353 Sunny Slope Circle, Calabash, NC 28467
MLS# 100525530Listed by: BEACH TIME REALTY, LLC - New
 $351,900Active3 beds 2 baths2,017 sq. ft.
$351,900Active3 beds 2 baths2,017 sq. ft.258 NW Mayflower Dr., Calabash, NC 28467
MLS# 2519964Listed by: CPG INC. DBA MUNGO HOMES - New
 $725,000Active4 beds 3 baths2,400 sq. ft.
$725,000Active4 beds 3 baths2,400 sq. ft.395 Canoe Court Nw, Calabash, NC 28467
MLS# 100525399Listed by: CARSON REALTY GROUP - New
 $283,000Active3 beds 2 baths1,443 sq. ft.
$283,000Active3 beds 2 baths1,443 sq. ft.250 South Crow Creek Drive Nw #5, Calabash, NC 28467
MLS# 100525400Listed by: COLDWELL BANKER SEA COAST ADVANTAGE - New
 $359,000Active3 beds 2 baths1,873 sq. ft.
$359,000Active3 beds 2 baths1,873 sq. ft.1005 Meadowlands Trail, Calabash, NC 28467
MLS# 100525378Listed by: COLDWELL BANKER SEA COAST ADVANTAGE - New
 $311,900Active3 beds 2 baths1,524 sq. ft.
$311,900Active3 beds 2 baths1,524 sq. ft.Address Withheld By Seller, Calabash, NC 28467
MLS# 100525346Listed by: COLDWELL BANKER SEA COAST ADVANTAGE
