1061 Edenton Dr., Calabash, NC 28467
Local realty services provided by:ERA Wilder Realty
1061 Edenton Dr.,Calabash, NC 28467
$539,900
- 3 Beds
- 3 Baths
- 2,910 sq. ft.
- Single family
- Active
Listed by: cory tolerton
Office: hq real estate llc.
MLS#:2511275
Source:SC_CCAR
Price summary
- Price:$539,900
- Price per sq. ft.:$185.53
- Monthly HOA dues:$98
About this home
Welcome to your ideal golf and coastal retreat! This beautiful 2 story home is nestled in an exclusive golf community and directly overlooks the lush fairways of Brunswick Plantation. This gated community includes 24 hours of security, 27 hole Championship Golf Course on site (Separate membership is available), 11,000 sq. ft. amenity center with meeting and activity rooms, fitness center, two pools (salted indoor and outdoor), indoor catering kitchen, outdoor grilling area, walk to restaurants onsite, multiple tennis and pickle ball courts. Whether you’re a golf enthusiast or simply love relaxing with a spectacular view, this home offers it all. The Saratoga plan is a newly constructed masterpiece and sits on a spacious 1/4 acre lot, offering both luxury and convenience in one stunning package. Step inside to this immaculate 3 bedroom, 2.5 bathroom home and be greeted by modern elegance at every turn. The 9-foot ceilings and 8-foot doorways on the first floor create an open and airy atmosphere, complemented by an abundance of windows that flood the home with natural light. Stunning craftsman details within this home include crown molding, upgraded trim, fireplace with built in shelving and so much more! Enjoy the peacefulness and tranquility of your spacious backyard while sitting on your rear screen covered porch taking it all in. Whether you're seeking relaxation or adventure, this neighborhood has it all. Hurry in to check out this home and turn your dream in to a reality!! ****Photos are staged for marketing and representational purposes only.****
Contact an agent
Home facts
- Year built:2025
- Listing ID #:2511275
- Added:283 day(s) ago
- Updated:February 11, 2026 at 03:01 PM
Rooms and interior
- Bedrooms:3
- Total bathrooms:3
- Full bathrooms:2
- Half bathrooms:1
- Living area:2,910 sq. ft.
Heating and cooling
- Cooling:Central Air
- Heating:Central, Electric
Structure and exterior
- Year built:2025
- Building area:2,910 sq. ft.
- Lot area:0.27 Acres
Schools
- High school:West Brunswick High School
- Middle school:Shallotte Middle School
- Elementary school:Jesse Mae Monroe Elementary School
Utilities
- Water:Public, Water Available
- Sewer:Sewer Available
Finances and disclosures
- Price:$539,900
- Price per sq. ft.:$185.53
New listings near 1061 Edenton Dr.
- New
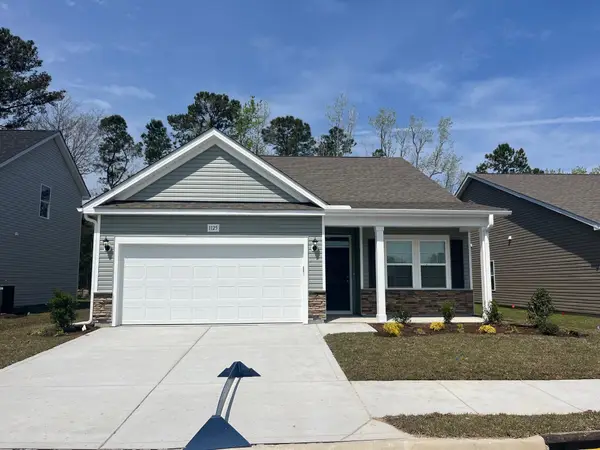 $332,990Active3 beds 2 baths2,200 sq. ft.
$332,990Active3 beds 2 baths2,200 sq. ft.1143 NW Forest Bend Dr., Calabash, NC 28467
MLS# 2603702Listed by: DFH REALTY GEORGIA, LLC - New
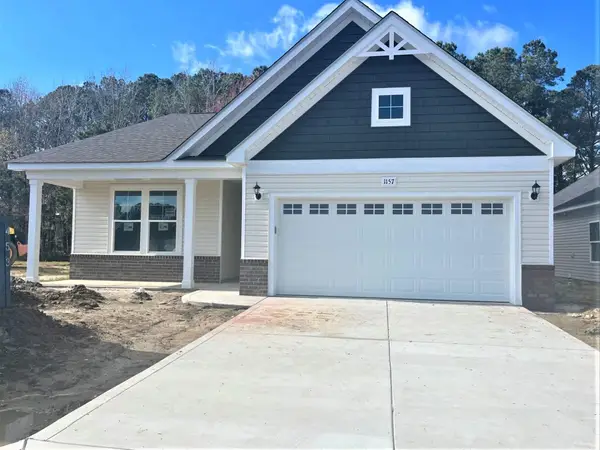 $370,990Active3 beds 2 baths2,535 sq. ft.
$370,990Active3 beds 2 baths2,535 sq. ft.1149 NW Forest Bend Dr., Calabash, NC 28467
MLS# 2603711Listed by: DFH REALTY GEORGIA, LLC - New
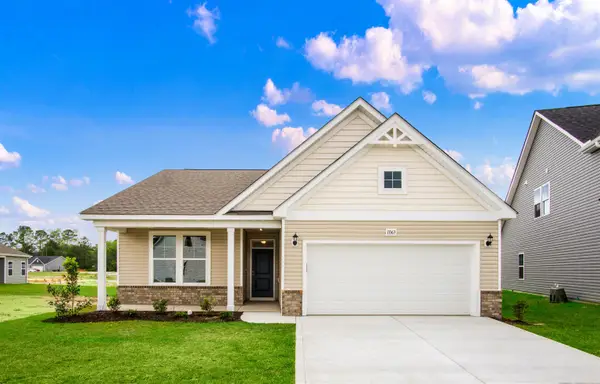 $338,990Active3 beds 2 baths2,302 sq. ft.
$338,990Active3 beds 2 baths2,302 sq. ft.1156 NW Forest Bend Dr Nw, Calabash, NC 28467
MLS# 2603696Listed by: DFH REALTY GEORGIA, LLC - New
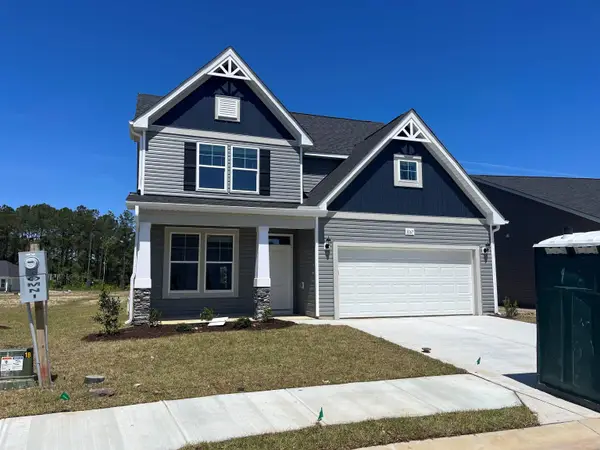 $399,990Active4 beds 3 baths3,077 sq. ft.
$399,990Active4 beds 3 baths3,077 sq. ft.1152 NW Forest Bend Dr., Calabash, NC 28467
MLS# 2603698Listed by: DFH REALTY GEORGIA, LLC - New
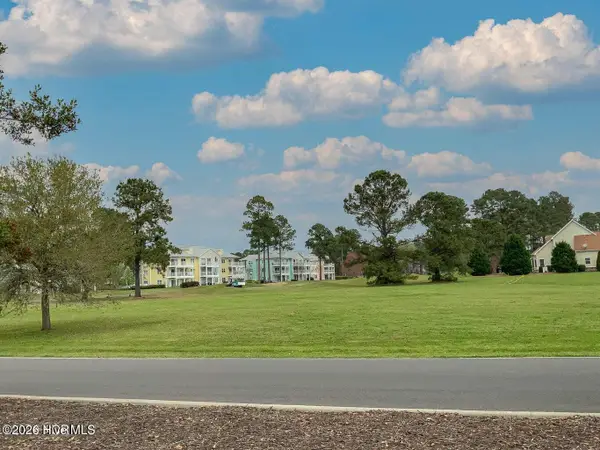 $59,450Active0.48 Acres
$59,450Active0.48 Acres286 S Middleton Drive Nw, Calabash, NC 28467
MLS# 100553992Listed by: RE/MAX AT THE BEACH / OAK ISLAND - New
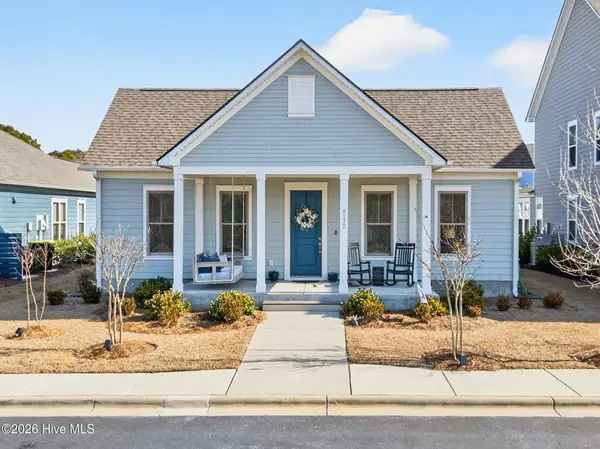 $465,000Active3 beds 2 baths1,872 sq. ft.
$465,000Active3 beds 2 baths1,872 sq. ft.9132 Village Lake Drive Sw, Calabash, NC 28467
MLS# 100553997Listed by: CENTURY 21 SUNSET REALTY - New
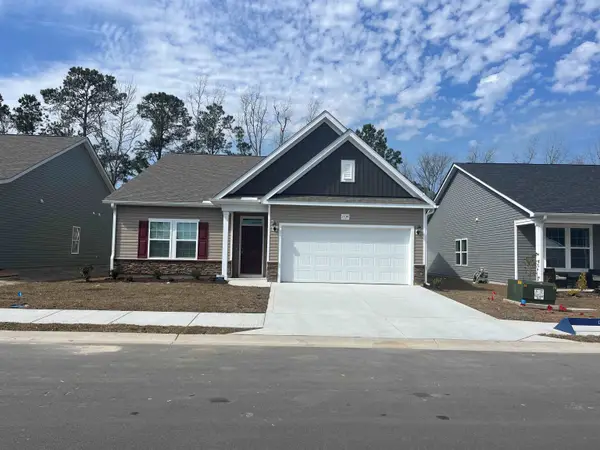 $371,990Active3 beds 2 baths2,585 sq. ft.
$371,990Active3 beds 2 baths2,585 sq. ft.1160 NW Forest Bend Dr Nw, Calabash, NC 28467
MLS# 2603685Listed by: DFH REALTY GEORGIA, LLC - New
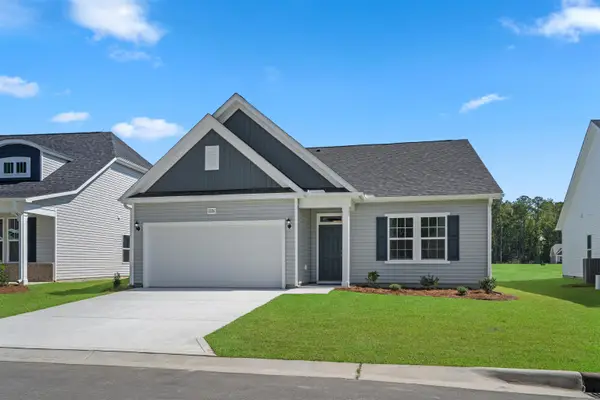 $384,990Active3 beds 2 baths2,585 sq. ft.
$384,990Active3 beds 2 baths2,585 sq. ft.1065 NW Rosefield Way, Calabash, NC 28467
MLS# 2603680Listed by: DFH REALTY GEORGIA, LLC - New
 $639,900Active4 beds 4 baths2,800 sq. ft.
$639,900Active4 beds 4 baths2,800 sq. ft.9096 Village Lake Drive Sw, Calabash, NC 28467
MLS# 100553825Listed by: COLDWELL BANKER SLOANE - New
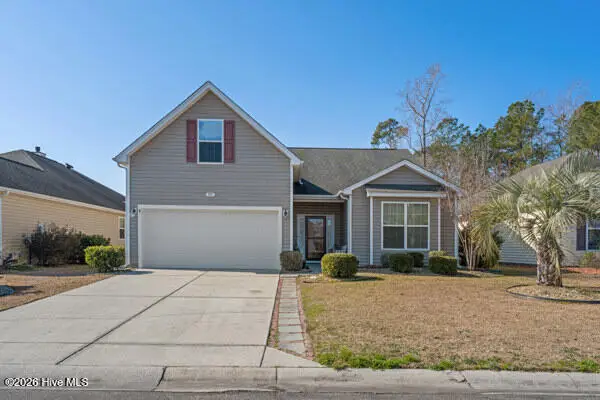 $387,000Active3 beds 2 baths1,962 sq. ft.
$387,000Active3 beds 2 baths1,962 sq. ft.777 Haystack Way #62, Calabash, NC 28467
MLS# 100553746Listed by: STARHEEL PROPERTIES, INC.

