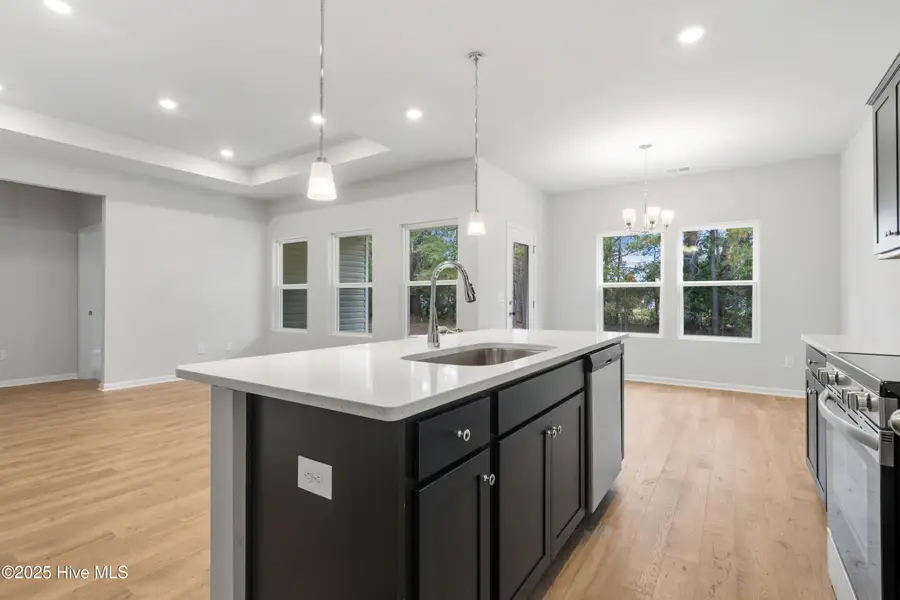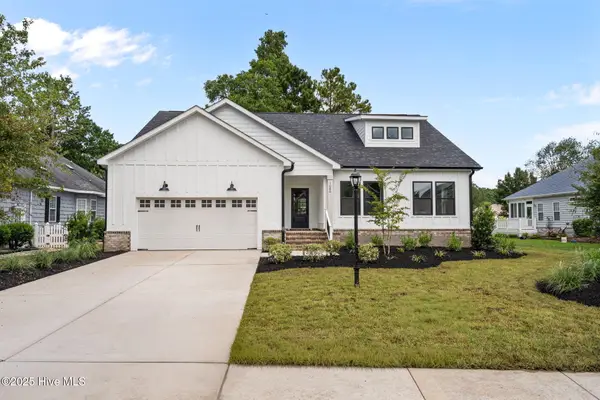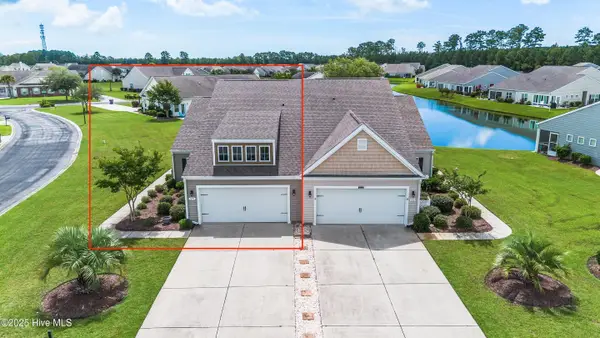1099 Forest Bend Nw, Calabash, NC 28467
Local realty services provided by:ERA Strother Real Estate



1099 Forest Bend Nw,Calabash, NC 28467
$311,990
- 3 Beds
- 2 Baths
- 1,654 sq. ft.
- Single family
- Active
Listed by:julia wellman
Office:dream finders realty llc.
MLS#:100487956
Source:NC_CCAR
Price summary
- Price:$311,990
- Price per sq. ft.:$188.63
About this home
Welcome home to Calabash Station our beautiful community in the heart of Coastal Calabash NC. This Harmony floor plan boast 3 bedrooms, 2 full baths, a formall dining room. 3 extra windows in the casual dining nook and much more. This home has both a covered front and back porch. 2 car garage, full landscaping package with irrigation. 30 year architectural shingles. Our design team has added: Laminate flooring in the living area. Tile in the bathrooms. Upgraded lighting and plumbing fixtures. Too many features to list. Come by and visit us and tour all our homes. Move in Ready. Fantastic location with easy access to 14 golf
courses within a 7 mile radius and close to both North and South Carolina beaches, restaurants and shopping! Photos are of a similar Harmony home. (Home and community information, including pricing, included features, terms, availability and amenities, are subject to change prior to sale at any time without notice or obligation. Square footage's are approximate). Pictures, photographs, colors, features, and sizes are for illustration purposes only and will vary from the homes as built.
Contact an agent
Home facts
- Year built:2025
- Listing Id #:100487956
- Added:191 day(s) ago
- Updated:August 20, 2025 at 10:12 AM
Rooms and interior
- Bedrooms:3
- Total bathrooms:2
- Full bathrooms:2
- Living area:1,654 sq. ft.
Heating and cooling
- Cooling:Central Air
- Heating:Electric, Forced Air, Heat Pump, Heating
Structure and exterior
- Roof:Architectural Shingle
- Year built:2025
- Building area:1,654 sq. ft.
- Lot area:0.15 Acres
Schools
- High school:West Brunswick
- Middle school:Shallotte Middle
- Elementary school:Jessie Mae Monroe Elementary
Utilities
- Water:Municipal Water Available
Finances and disclosures
- Price:$311,990
- Price per sq. ft.:$188.63
New listings near 1099 Forest Bend Nw
 $558,675Pending3 beds 2 baths1,898 sq. ft.
$558,675Pending3 beds 2 baths1,898 sq. ft.1290 Piper Glen Drive, Sunset Beach, NC 28468
MLS# 100521250Listed by: NEXTHOME CAPE FEAR $395,900Active4 beds 3 baths2,917 sq. ft.
$395,900Active4 beds 3 baths2,917 sq. ft.461 Goldenrod Terrace, Calabash, NC 28467
MLS# 2518840Listed by: CPG INC. DBA MUNGO HOMES- New
 $489,900Active3 beds 2 baths1,702 sq. ft.
$489,900Active3 beds 2 baths1,702 sq. ft.1080 Rutledge Court Nw, Calabash, NC 28467
MLS# 100525602Listed by: KELLER WILLIAMS INNOVATE-OIB MAINLAND - New
 $604,999Active3 beds 3 baths1,977 sq. ft.
$604,999Active3 beds 3 baths1,977 sq. ft.1529 Coastal Cove Lane, Calabash, NC 28467
MLS# 100525614Listed by: RE/MAX SOUTHERN SHORES  $389,900Active5 beds 4 baths2,817 sq. ft.
$389,900Active5 beds 4 baths2,817 sq. ft.464 Goldenrod Terrace, Calabash, NC 28467
MLS# 2516651Listed by: CPG INC. DBA MUNGO HOMES- Open Sun, 12 to 2pmNew
 $299,999Active3 beds 2 baths1,475 sq. ft.
$299,999Active3 beds 2 baths1,475 sq. ft.1353 Sunny Slope Circle, Calabash, NC 28467
MLS# 100525530Listed by: BEACH TIME REALTY, LLC - New
 $725,000Active4 beds 3 baths2,400 sq. ft.
$725,000Active4 beds 3 baths2,400 sq. ft.395 Canoe Court Nw, Calabash, NC 28467
MLS# 100525399Listed by: CARSON REALTY GROUP - New
 $283,000Active3 beds 2 baths1,443 sq. ft.
$283,000Active3 beds 2 baths1,443 sq. ft.250 South Crow Creek Drive Nw #5, Calabash, NC 28467
MLS# 100525400Listed by: COLDWELL BANKER SEA COAST ADVANTAGE - New
 $359,000Active3 beds 2 baths1,873 sq. ft.
$359,000Active3 beds 2 baths1,873 sq. ft.1005 Meadowlands Trail, Calabash, NC 28467
MLS# 100525378Listed by: COLDWELL BANKER SEA COAST ADVANTAGE - New
 $311,900Active3 beds 2 baths1,524 sq. ft.
$311,900Active3 beds 2 baths1,524 sq. ft.Address Withheld By Seller, Calabash, NC 28467
MLS# 100525346Listed by: COLDWELL BANKER SEA COAST ADVANTAGE
