113 Eagle Claw Drive, Calabash, NC 28467
Local realty services provided by:ERA Strother Real Estate
113 Eagle Claw Drive,Calabash, NC 28467
$539,500
- 3 Beds
- 3 Baths
- 2,410 sq. ft.
- Single family
- Active
Listed by:joelle m hardcastle
Office:intracoastal realty
MLS#:100508573
Source:NC_CCAR
Price summary
- Price:$539,500
- Price per sq. ft.:$223.86
About this home
Welcome to this BETTER THAN NEW home in the popular Eagle Run community of Carolina Shores. Numerous upgrades inside and out, this home offers exceptional value and style. The exterior has been enhanced with meticulous landscaping, an irrigation system, multiple drainage features, a new fiber-reinforced concrete driveway, and metal fencing. Inside, a flex room can serve as a home office, formal dining or additional bedroom. The split-bedroom layout provides privacy, with each bedroom having access to its own bath. The open-concept living space is filled with natural light and flows into a gourmet kitchen featuring quartz countertops, soft-close cabinets with pull-out shelving, a farmhouse sink, dining space and a coffee bar. Interior upgrades include crown molding throughout, high-quality carpet and pad in the bedrooms, quality paint, lighting, ceiling fans, vanity tops, added cabinetry, custom wooden pantry shelving, and reconfigured HVAC ductwork for improved airflow and energy efficiency. Storage is abundant, including a hall closet designed for bulk storage. The spacious primary suite includes a generous walk-in closet with added electric receptacle, 2 additional closets, a walk in shower and separate water closet. The screened lanai with ceiling fan and additional patio provide ideal outdoor living spaces, perfect for relaxing or entertaining. The laundry room includes a convenient drop zone off the garage and extra cabinetry. The garage has been finished with paint and trim and features epoxy floors, a separate golf cart door, an insulated garage door, an attic fan and a dedicated 20 amp breaker. Eagle Run is a golf cart friendly community with outstanding amenities, including a saltwater pool with pavilion, pickleball courts, a firepit overlooking the water, and access to a public library. Located just minutes from golf courses, beaches, and positioned between Myrtle Beach and Wilmington. Make sure you see the full list of upgrades -this one has it all!
Contact an agent
Home facts
- Year built:2022
- Listing ID #:100508573
- Added:148 day(s) ago
- Updated:October 15, 2025 at 10:19 AM
Rooms and interior
- Bedrooms:3
- Total bathrooms:3
- Full bathrooms:3
- Living area:2,410 sq. ft.
Heating and cooling
- Cooling:Attic Fan, Central Air
- Heating:Electric, Heat Pump, Heating
Structure and exterior
- Roof:Architectural Shingle
- Year built:2022
- Building area:2,410 sq. ft.
- Lot area:0.18 Acres
Schools
- High school:West Brunswick
- Middle school:Shallotte Middle
- Elementary school:Jessie Mae Monroe Elementary
Utilities
- Water:Municipal Water Available, Water Connected
- Sewer:Sewer Connected
Finances and disclosures
- Price:$539,500
- Price per sq. ft.:$223.86
- Tax amount:$2,305 (2024)
New listings near 113 Eagle Claw Drive
- New
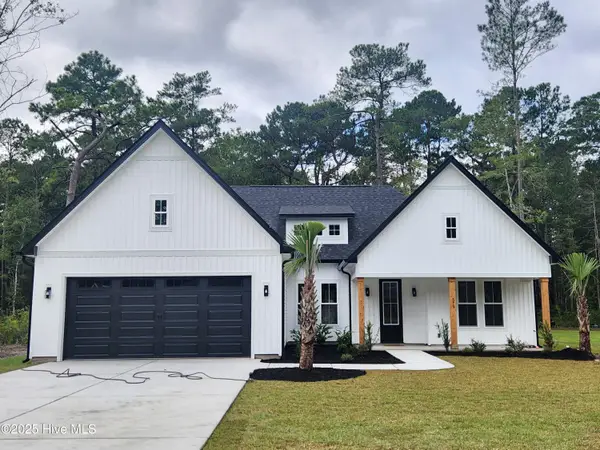 $449,900Active3 beds 2 baths1,941 sq. ft.
$449,900Active3 beds 2 baths1,941 sq. ft.519 Briarwood Drive Nw, Calabash, NC 28467
MLS# 100536024Listed by: COLDWELL BANKER SEA COAST ADVANTAGE - New
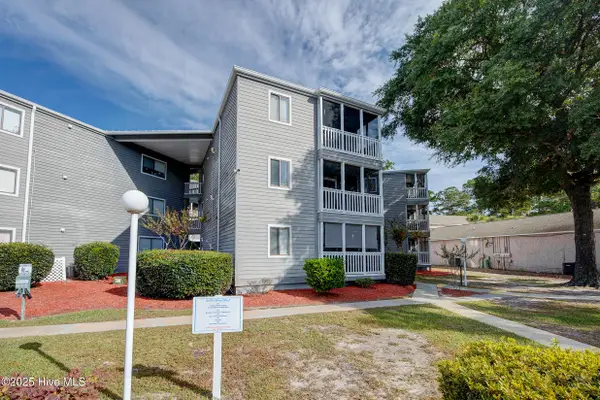 $188,000Active2 beds 2 baths845 sq. ft.
$188,000Active2 beds 2 baths845 sq. ft.10166 Beach Drive Sw #5101, Calabash, NC 28467
MLS# 100535868Listed by: RE/MAX EXECUTIVE - New
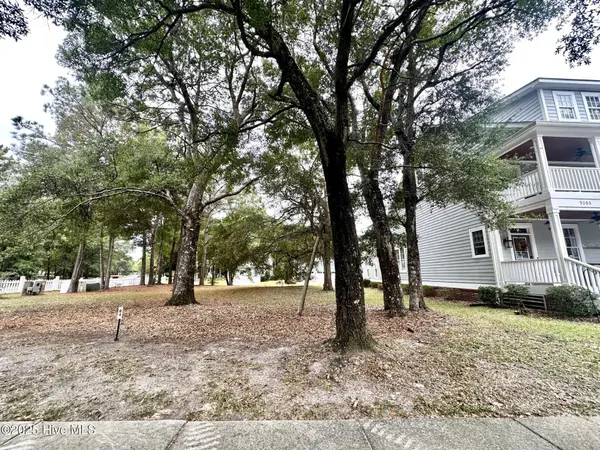 $50,000Active0.09 Acres
$50,000Active0.09 Acres9199 Hutton Heights Way Sw, Calabash, NC 28467
MLS# 100535850Listed by: CENTURY 21 THOMAS INCORPORATED DBA THOMAS REAL ESTATE, LLC - New
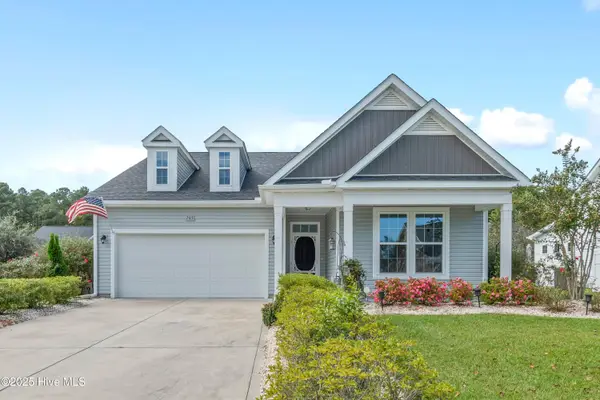 $369,900Active3 beds 2 baths1,832 sq. ft.
$369,900Active3 beds 2 baths1,832 sq. ft.703 E Chatman Drive Nw, Calabash, NC 28467
MLS# 100535730Listed by: SILVER COAST PROPERTIES - New
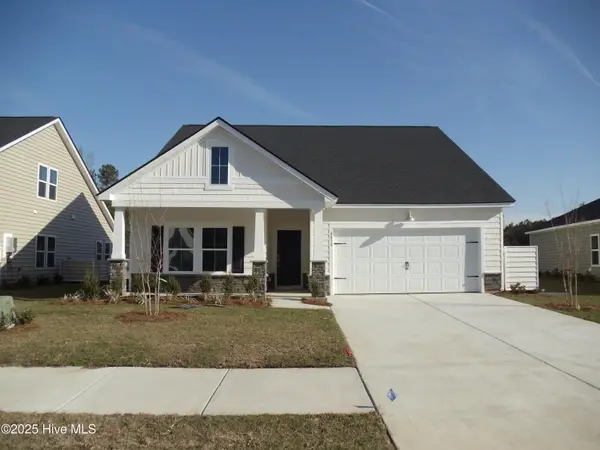 $335,010Active3 beds 2 baths1,772 sq. ft.
$335,010Active3 beds 2 baths1,772 sq. ft.1218 W Hayworth Lane Nw #Lot 1192 -St. Phillips, Calabash, NC 28467
MLS# 100535719Listed by: LENNAR SALES CORP. - New
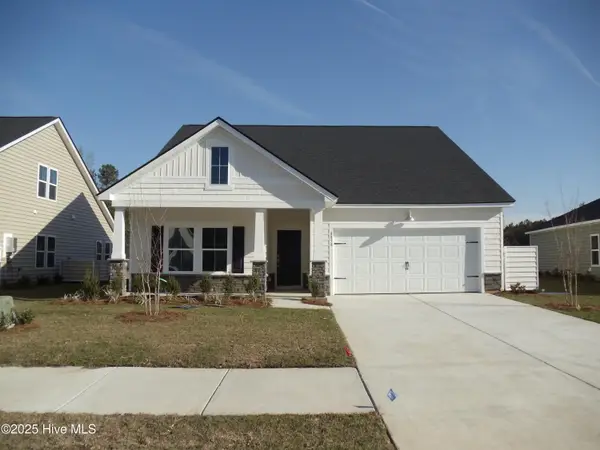 $344,660Active3 beds 2 baths1,772 sq. ft.
$344,660Active3 beds 2 baths1,772 sq. ft.1203 W Hayworth Lane Nw #Lot 1177 -St. Phillips, Calabash, NC 28467
MLS# 100535723Listed by: LENNAR SALES CORP. - New
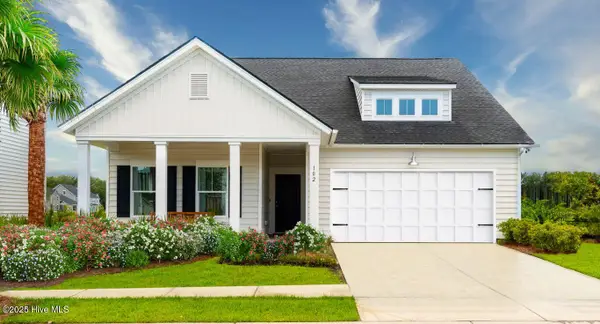 $339,625Active3 beds 2 baths1,748 sq. ft.
$339,625Active3 beds 2 baths1,748 sq. ft.8691 Baton Rouge Avenue Nw #Lot 1161, Calabash, NC 28467
MLS# 100535726Listed by: LENNAR SALES CORP. - New
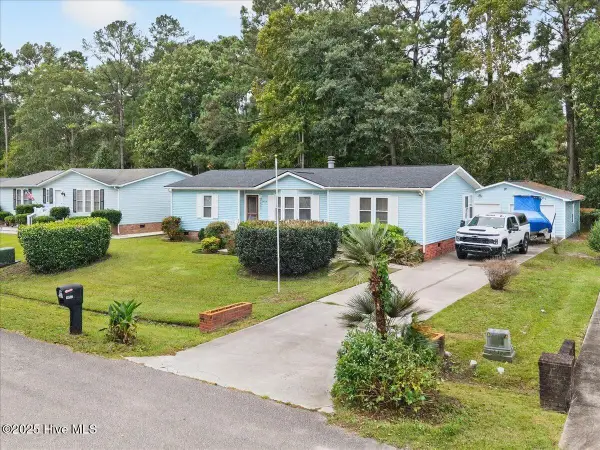 $252,000Active3 beds 2 baths1,450 sq. ft.
$252,000Active3 beds 2 baths1,450 sq. ft.1012 Palmer Drive, Calabash, NC 28467
MLS# 100535729Listed by: METRO TO COAST LLC - New
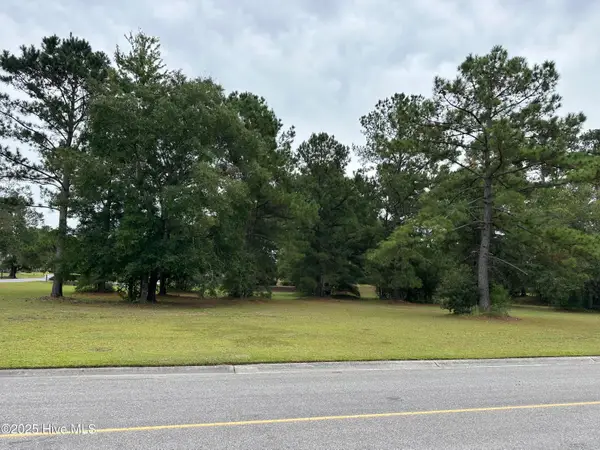 $54,900Active0.48 Acres
$54,900Active0.48 Acres1071 N Middleton Drive Nw, Calabash, NC 28467
MLS# 100535716Listed by: BERKSHIRE HATHAWAY HOMESERVICES CAROLINA PREMIER PROPERTIES - New
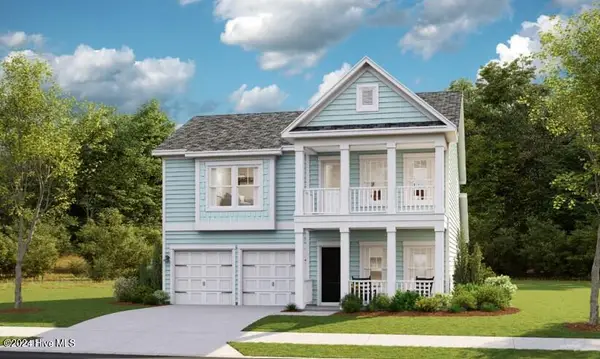 $380,745Active5 beds 4 baths2,449 sq. ft.
$380,745Active5 beds 4 baths2,449 sq. ft.1206 E Hayworth Lane Avenue Nw #Lot 1195- Kensington, Calabash, NC 28467
MLS# 100535706Listed by: LENNAR SALES CORP.
