1200 Moultrie Drive Nw, Calabash, NC 28467
Local realty services provided by:ERA Strother Real Estate
Listed by: surf & turf properties, jenette l pavlak mcghee
Office: re/max at the beach / calabash
MLS#:100532165
Source:NC_CCAR
Price summary
- Price:$575,000
- Price per sq. ft.:$249.03
About this home
Step into this nearly new home where thoughtful design and luxurious finishes set the tone. From the moment you enter, details like a trey ceiling and wainscotting in the foyer welcome you into an open, light-filled floorplan perfect for everyday living and entertaining. The heart of the home is the vaulted great room, enhanced with striking faux beams and a stone gas fireplace. Oversized sliding glass doors extend the living space onto a screened patio, where you can relax while enjoying a wooded backdrop and complemented by a neighboring lot that is not currently scheduled for future residential construction. The chef's kitchen is a showstopper with a large island with seating, a built-in microwave drawer, prep sink, quartz counters, tiled backsplash, and a farmhouse sink. A gas range with stainless steel hood and a pot filler make cooking effortless, while the walk-in pantry with custom shelving keeps everything organized. A formal dining area just off the kitchen provides the perfect space for gatherings. The main-level primary suite features a trey ceiling, a custom walk-in closet, and en-suite bath with a walk-in tiled shower and double-sink vanity. Guest bedrooms enjoy the same high-end finishes, with luxury vinyl plank flooring in the living areas and bedrooms, and durable tile in the baths. Upstairs, the bonus room has its own full bathroom, walk-in closet, and mini-split AC unit—making an ideal guest suite or office. Additional highlights include: an irrigation system, laundry room with cabinets and utility sink, epoxy-coated garage floor, tankless water heater, and hand-selected fixtures and finishes throughout. Homeowners in the gated-golf community of Brunswick Plantation enjoy an active social committee and resort style amenities such as: an indoor pool, hot tub, fitness center, several outdoor pools, along with tennis and pickleball courts. Close to the restaurants and shopping in Calabash, and still only minutes to Sunset Beach.
Contact an agent
Home facts
- Year built:2024
- Listing ID #:100532165
- Added:142 day(s) ago
- Updated:February 12, 2026 at 08:41 AM
Rooms and interior
- Bedrooms:4
- Total bathrooms:3
- Full bathrooms:3
- Living area:2,309 sq. ft.
Heating and cooling
- Cooling:Central Air, Wall/Window Unit(s)
- Heating:Electric, Heat Pump, Heating
Structure and exterior
- Roof:Architectural Shingle
- Year built:2024
- Building area:2,309 sq. ft.
Schools
- High school:West Brunswick
- Middle school:Shallotte Middle
- Elementary school:Jessie Mae Monroe Elementary
Utilities
- Water:County Water, Water Connected
- Sewer:Sewer Connected
Finances and disclosures
- Price:$575,000
- Price per sq. ft.:$249.03
New listings near 1200 Moultrie Drive Nw
- New
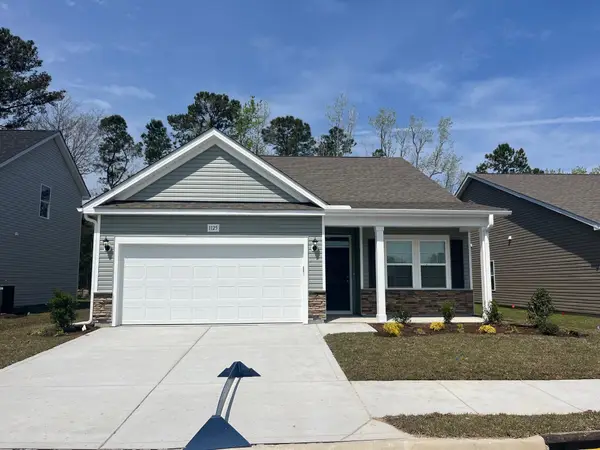 $332,990Active3 beds 2 baths2,200 sq. ft.
$332,990Active3 beds 2 baths2,200 sq. ft.1143 NW Forest Bend Dr., Calabash, NC 28467
MLS# 2603702Listed by: DFH REALTY GEORGIA, LLC - New
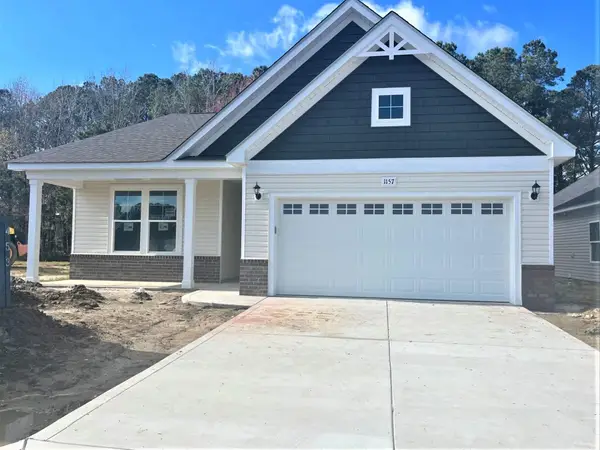 $370,990Active3 beds 2 baths2,535 sq. ft.
$370,990Active3 beds 2 baths2,535 sq. ft.1149 NW Forest Bend Dr., Calabash, NC 28467
MLS# 2603711Listed by: DFH REALTY GEORGIA, LLC - New
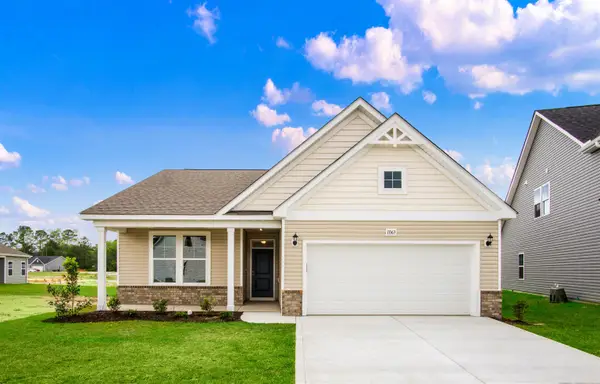 $338,990Active3 beds 2 baths2,302 sq. ft.
$338,990Active3 beds 2 baths2,302 sq. ft.1156 NW Forest Bend Dr Nw, Calabash, NC 28467
MLS# 2603696Listed by: DFH REALTY GEORGIA, LLC - New
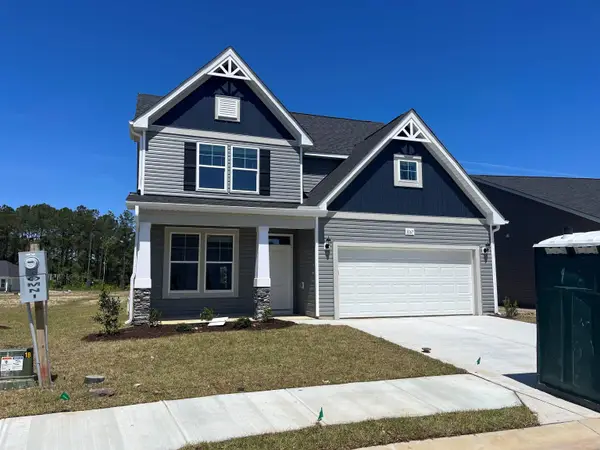 $399,990Active4 beds 3 baths3,077 sq. ft.
$399,990Active4 beds 3 baths3,077 sq. ft.1152 NW Forest Bend Dr., Calabash, NC 28467
MLS# 2603698Listed by: DFH REALTY GEORGIA, LLC - New
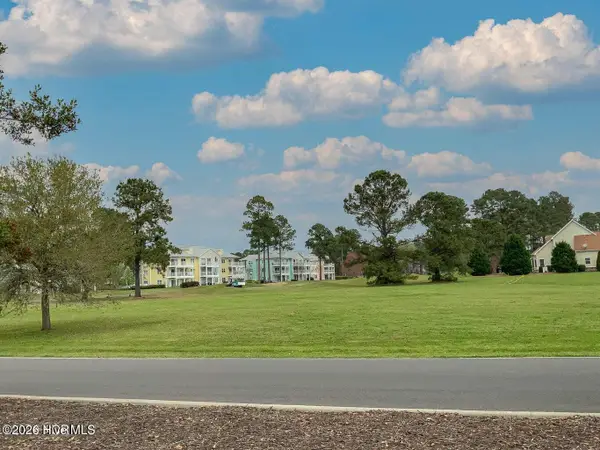 $59,450Active0.48 Acres
$59,450Active0.48 Acres286 S Middleton Drive Nw, Calabash, NC 28467
MLS# 100553992Listed by: RE/MAX AT THE BEACH / OAK ISLAND - New
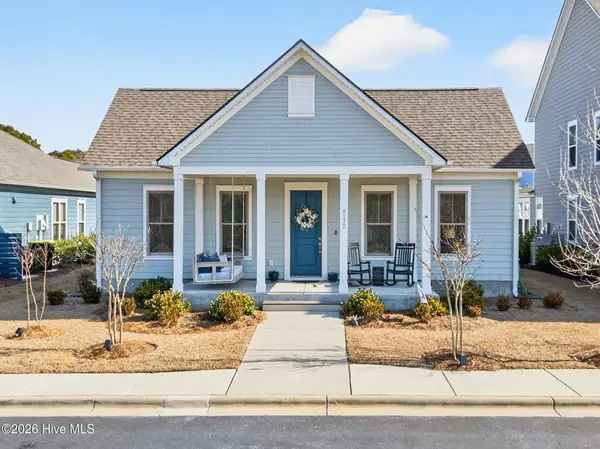 $465,000Active3 beds 2 baths1,872 sq. ft.
$465,000Active3 beds 2 baths1,872 sq. ft.9132 Village Lake Drive Sw, Calabash, NC 28467
MLS# 100553997Listed by: CENTURY 21 SUNSET REALTY - New
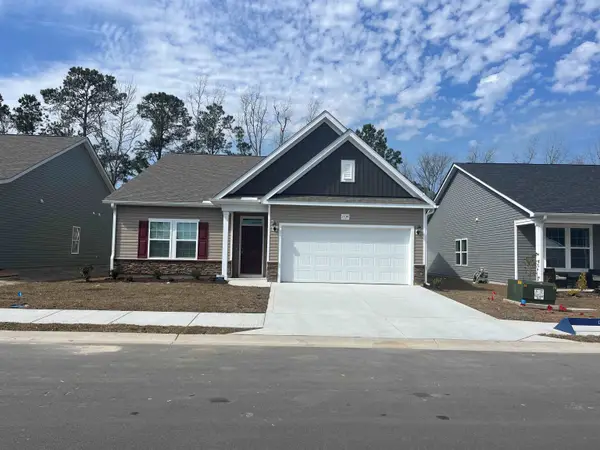 $371,990Active3 beds 2 baths2,585 sq. ft.
$371,990Active3 beds 2 baths2,585 sq. ft.1160 NW Forest Bend Dr Nw, Calabash, NC 28467
MLS# 2603685Listed by: DFH REALTY GEORGIA, LLC - New
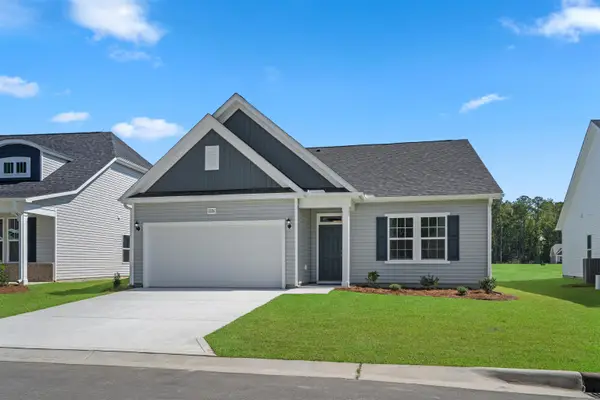 $384,990Active3 beds 2 baths2,585 sq. ft.
$384,990Active3 beds 2 baths2,585 sq. ft.1065 NW Rosefield Way, Calabash, NC 28467
MLS# 2603680Listed by: DFH REALTY GEORGIA, LLC - New
 $639,900Active4 beds 4 baths2,800 sq. ft.
$639,900Active4 beds 4 baths2,800 sq. ft.9096 Village Lake Drive Sw, Calabash, NC 28467
MLS# 100553825Listed by: COLDWELL BANKER SLOANE - New
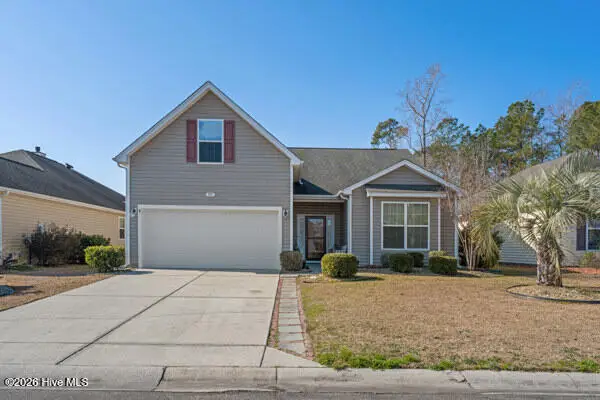 $387,000Active3 beds 2 baths1,962 sq. ft.
$387,000Active3 beds 2 baths1,962 sq. ft.777 Haystack Way #62, Calabash, NC 28467
MLS# 100553746Listed by: STARHEEL PROPERTIES, INC.

