- ERA
- North Carolina
- Calabash
- 1226 NW Calabash Station Blvd.
1226 NW Calabash Station Blvd., Calabash, NC 28467
Local realty services provided by:ERA Wilder Realty
1226 NW Calabash Station Blvd.,Calabash, NC 28467
$329,990
- 3 Beds
- 2 Baths
- 2,585 sq. ft.
- Single family
- Active
Listed by: cheryl crary
Office: dfh realty georgia, llc.
MLS#:2509578
Source:SC_CCAR
Price summary
- Price:$329,990
- Price per sq. ft.:$127.66
- Monthly HOA dues:$50
About this home
Welcome home to Calabash Station our newest community in the heart of Calabash NC. This is our Oceana 1 plan which boast 3 bedrooms, 2 full baths, formal dining room (or flex space), laundry, mud room and casual dining, along with covered front and rear porch. Our design team has added a dining bay window in the casual dining along with (3) additional windows in the casual dining for extra light. In the kitchen, (3) pendant lights and 6 can lights have been added. Upgraded Burlap cabinets with hardware and crown molding, single bowl Stainless sink, and Quartz countertops. The flooring is a 5.25" Laminate in the living areas and carpet in the bedrooms. Ceramic tile has been added to the baths. This home comes with full landscaping, irrigation and gutters. Too many features to list. Ready now. Pictures are actual. Fantastic location with easy access to 14 golf courses within a 7-mile radius and close to both North and South Carolina beaches, restaurants and shopping!
Contact an agent
Home facts
- Year built:2025
- Listing ID #:2509578
- Added:300 day(s) ago
- Updated:February 11, 2026 at 03:01 PM
Rooms and interior
- Bedrooms:3
- Total bathrooms:2
- Full bathrooms:2
- Living area:2,585 sq. ft.
Heating and cooling
- Cooling:Central Air
- Heating:Central, Electric
Structure and exterior
- Year built:2025
- Building area:2,585 sq. ft.
- Lot area:0.16 Acres
Schools
- High school:West Brunswick High School
- Middle school:Shallotte Middle School
- Elementary school:Jesse Mae Monroe Elementary School
Utilities
- Water:Public, Water Available
- Sewer:Sewer Available
Finances and disclosures
- Price:$329,990
- Price per sq. ft.:$127.66
New listings near 1226 NW Calabash Station Blvd.
- New
 $639,900Active4 beds 4 baths2,800 sq. ft.
$639,900Active4 beds 4 baths2,800 sq. ft.9096 Village Lake Drive Sw, Calabash, NC 28467
MLS# 100553825Listed by: COLDWELL BANKER SLOANE - New
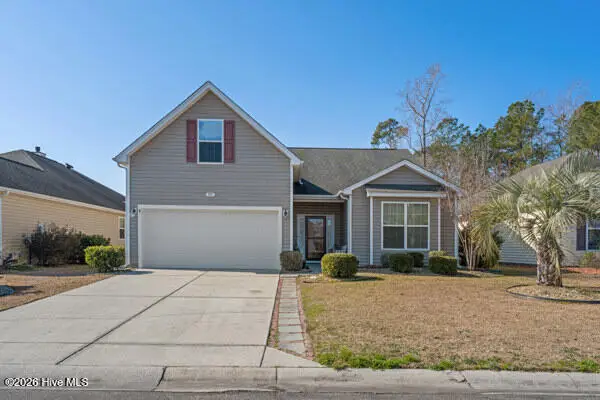 $387,000Active3 beds 2 baths1,962 sq. ft.
$387,000Active3 beds 2 baths1,962 sq. ft.777 Haystack Way #62, Calabash, NC 28467
MLS# 100553746Listed by: STARHEEL PROPERTIES, INC.  $310,000Pending3 beds 2 baths1,520 sq. ft.
$310,000Pending3 beds 2 baths1,520 sq. ft.1022 Harbor Drive #Lot 56, Calabash, NC 28467
MLS# 100553731Listed by: LENNAR SALES CORP.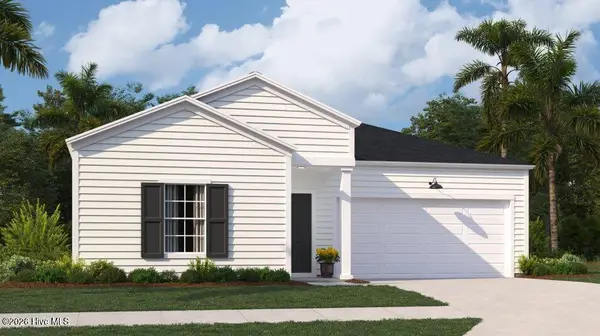 $300,000Pending3 beds 2 baths1,520 sq. ft.
$300,000Pending3 beds 2 baths1,520 sq. ft.1023 Harbor Drive #Lot 38, Calabash, NC 28467
MLS# 100553733Listed by: LENNAR SALES CORP.- New
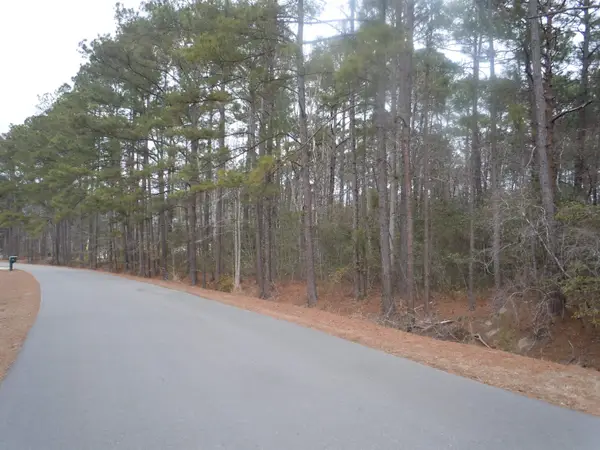 $79,900Active0.68 Acres
$79,900Active0.68 Acres520 Boundaryline Dr. Nw, Calabash, NC 28467
MLS# 2603552Listed by: BURROUGHS & COMPANY, LLC - New
 $462,000Active6 beds 4 baths3,014 sq. ft.
$462,000Active6 beds 4 baths3,014 sq. ft.785 Night Lotus Drive #75, Calabash, NC 28467
MLS# 100553696Listed by: MUNGO HOMES - New
 $325,000Active3 beds 2 baths1,595 sq. ft.
$325,000Active3 beds 2 baths1,595 sq. ft.34 Lighthouse Cove Loop #113, Calabash, NC 28467
MLS# 100553647Listed by: THE SALTWATER AGENCY - New
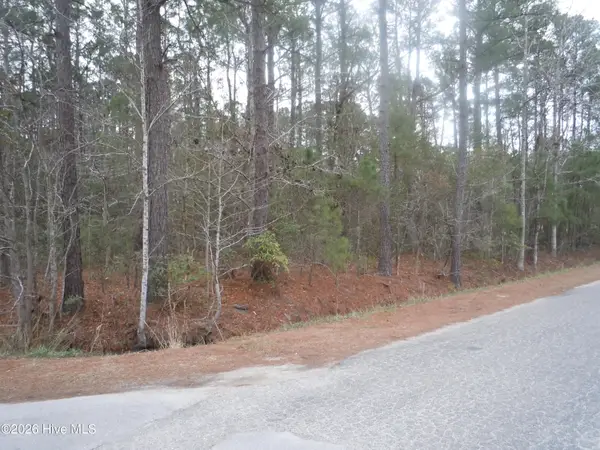 $79,900Active0.47 Acres
$79,900Active0.47 Acres556 Briarwood Drive Nw, Calabash, NC 28467
MLS# 100553556Listed by: BURROUGHS & COMPANY, LLC - New
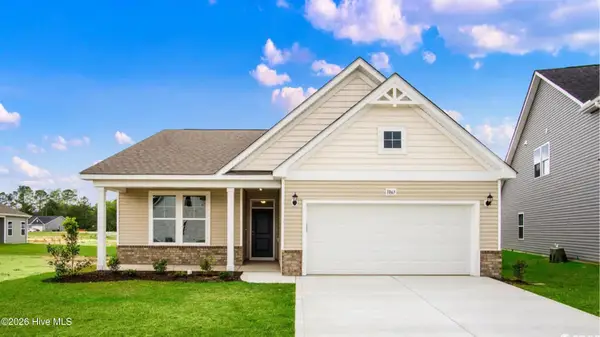 $338,990Active3 beds 2 baths1,654 sq. ft.
$338,990Active3 beds 2 baths1,654 sq. ft.1156 Forest Bend Drive Nw, Calabash, NC 28467
MLS# 100553505Listed by: DREAM FINDERS REALTY LLC - New
 $199,999Active2 beds 2 baths1,176 sq. ft.
$199,999Active2 beds 2 baths1,176 sq. ft.395 S Crow Creek Drive Nw #Unit 1401, Calabash, NC 28467
MLS# 100553434Listed by: INTRACOASTAL REALTY

