1280 Hickmans Branch Drive Nw, Calabash, NC 28467
Local realty services provided by:ERA Strother Real Estate
Listed by: joshua s gragg, crystal s gragg
Office: coldwell banker sea coast advantage
MLS#:100537492
Source:NC_CCAR
Price summary
- Price:$314,000
- Price per sq. ft.:$204.83
About this home
Discover relaxed coastal living in Hickman's Crossing, a quaint community of just 66 homes, tucked away in the peaceful town of Calabash, North Carolina. This beautifully maintained single-level home is comfort, convenience, and low-maintenance living wrapped in one. It is ideal for year-round residents or seasonal homeowners. This home has 3 bedrooms and 2 full bathrooms, with open-concept living and a screened patio. It was built with energy efficient systems in mind. The kitchen features granite countertops, upgraded cabinetry, a pantry, and island with seating. The screened-in patio is perfect for enjoying your morning coffee or evening breeze while overlooking the wooded surroundings that make Hickman's Crossing so special. They offer low-maintenance landscaping and lawn care covered by the HOA, so you can enjoy more free time. Located just minutes from local grocery stores, renowned Calabash seafood restaurants, championship golf courses, and white sand beaches of the Carolina coast. This home offers the best of both tranquility and convenience. Whether you're looking to downsize, retire near the beach, or simply enjoy a low-maintenance lifestyle, this home in Hickman's Crossing is a must-see.
Contact an agent
Home facts
- Year built:2025
- Listing ID #:100537492
- Added:113 day(s) ago
- Updated:February 13, 2026 at 11:20 AM
Rooms and interior
- Bedrooms:3
- Total bathrooms:2
- Full bathrooms:2
- Living area:1,533 sq. ft.
Heating and cooling
- Cooling:Central Air
- Heating:Electric, Heat Pump, Heating
Structure and exterior
- Roof:Architectural Shingle
- Year built:2025
- Building area:1,533 sq. ft.
- Lot area:0.12 Acres
Schools
- High school:West Brunswick
- Middle school:Shallotte Middle
- Elementary school:Jessie Mae Monroe Elementary
Utilities
- Water:Water Connected
- Sewer:Sewer Connected
Finances and disclosures
- Price:$314,000
- Price per sq. ft.:$204.83
New listings near 1280 Hickmans Branch Drive Nw
- New
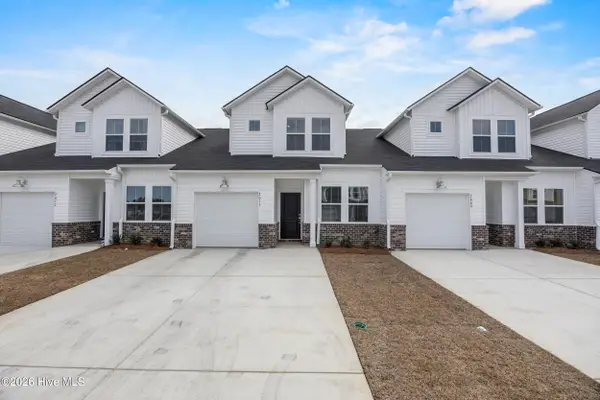 $239,500Active3 beds 3 baths1,457 sq. ft.
$239,500Active3 beds 3 baths1,457 sq. ft.2013 Wild Indigo Circle Nw #3, Calabash, NC 28467
MLS# 100554337Listed by: NEXTHOME CAPE FEAR - New
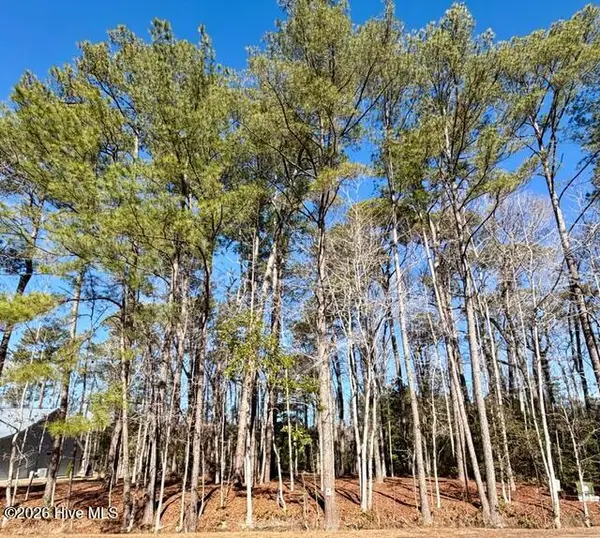 $79,900Active0.47 Acres
$79,900Active0.47 Acres91 Northeast Drive Nw, Calabash, NC 28467
MLS# 100554297Listed by: COLDWELL BANKER SLOANE - New
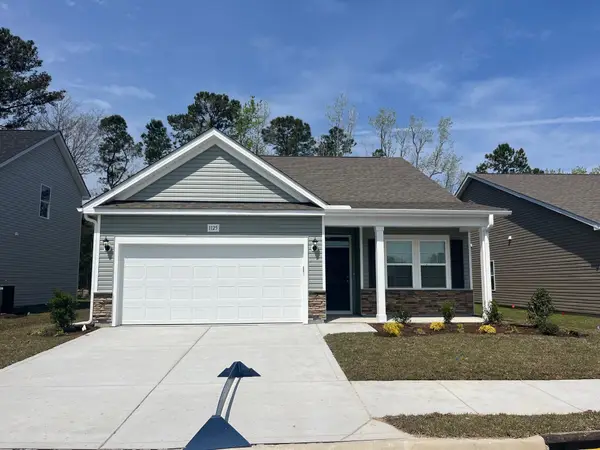 $332,990Active3 beds 2 baths2,200 sq. ft.
$332,990Active3 beds 2 baths2,200 sq. ft.1143 NW Forest Bend Dr., Calabash, NC 28467
MLS# 2603702Listed by: DFH REALTY GEORGIA, LLC - New
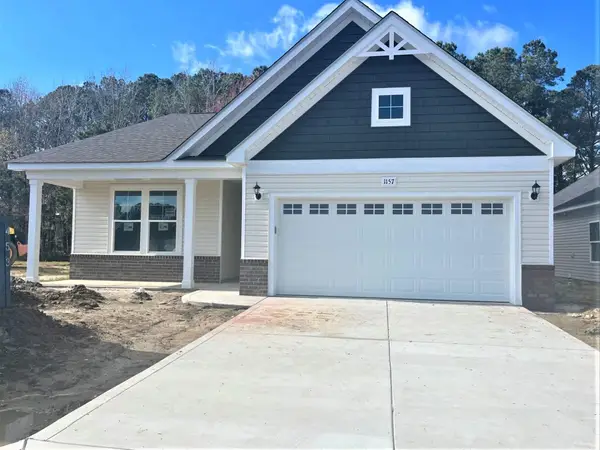 $370,990Active3 beds 2 baths2,535 sq. ft.
$370,990Active3 beds 2 baths2,535 sq. ft.1149 NW Forest Bend Dr., Calabash, NC 28467
MLS# 2603711Listed by: DFH REALTY GEORGIA, LLC - New
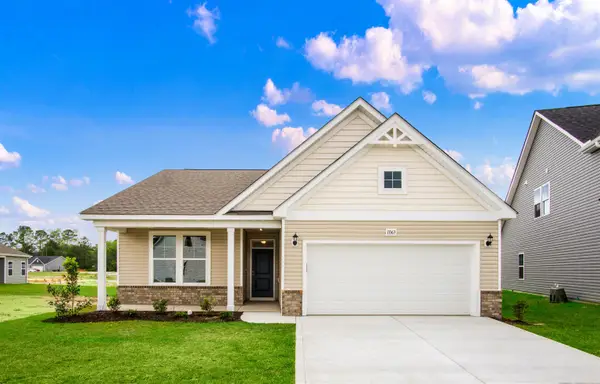 $338,990Active3 beds 2 baths2,302 sq. ft.
$338,990Active3 beds 2 baths2,302 sq. ft.1156 NW Forest Bend Dr Nw, Calabash, NC 28467
MLS# 2603696Listed by: DFH REALTY GEORGIA, LLC - New
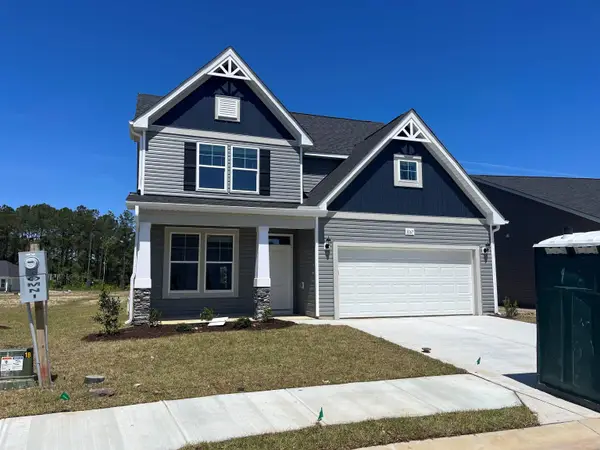 $399,990Active4 beds 3 baths3,077 sq. ft.
$399,990Active4 beds 3 baths3,077 sq. ft.1152 NW Forest Bend Dr., Calabash, NC 28467
MLS# 2603698Listed by: DFH REALTY GEORGIA, LLC - New
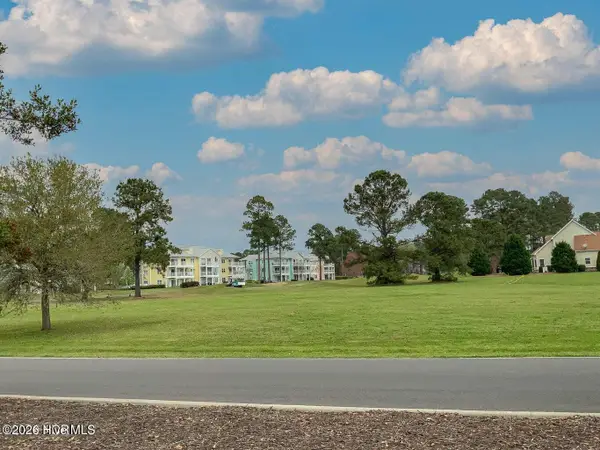 $59,450Active0.48 Acres
$59,450Active0.48 Acres286 S Middleton Drive Nw, Calabash, NC 28467
MLS# 100553992Listed by: RE/MAX AT THE BEACH / OAK ISLAND - New
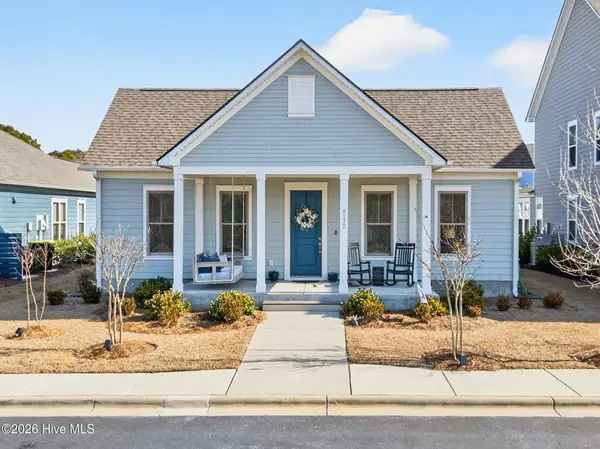 $465,000Active3 beds 2 baths1,872 sq. ft.
$465,000Active3 beds 2 baths1,872 sq. ft.9132 Village Lake Drive Sw, Calabash, NC 28467
MLS# 100553997Listed by: CENTURY 21 SUNSET REALTY - New
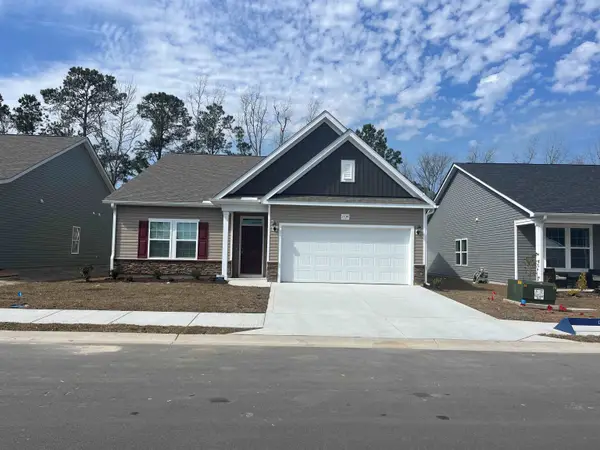 $371,990Active3 beds 2 baths2,585 sq. ft.
$371,990Active3 beds 2 baths2,585 sq. ft.1160 NW Forest Bend Dr Nw, Calabash, NC 28467
MLS# 2603685Listed by: DFH REALTY GEORGIA, LLC - New
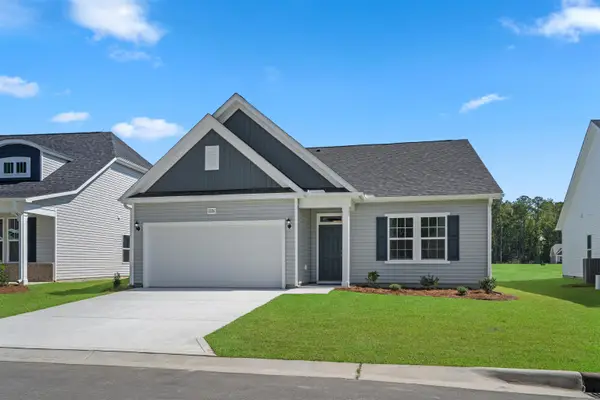 $384,990Active3 beds 2 baths2,585 sq. ft.
$384,990Active3 beds 2 baths2,585 sq. ft.1065 NW Rosefield Way, Calabash, NC 28467
MLS# 2603680Listed by: DFH REALTY GEORGIA, LLC

