172 First Light Lane, Calabash, NC 28467
Local realty services provided by:ERA Strother Real Estate
172 First Light Lane,Calabash, NC 28467
$714,900
- 4 Beds
- 3 Baths
- 3,456 sq. ft.
- Single family
- Active
Upcoming open houses
- Sat, Feb 2111:00 am - 03:00 pm
Listed by: creekmore realty group, chris creekmore
Office: exp realty
MLS#:100526662
Source:NC_CCAR
Price summary
- Price:$714,900
- Price per sq. ft.:$206.86
About this home
Experience refined coastal living with the Vanderbilt floor plan by Pulte Homes, celebrated for its spacious design and thoughtful details. This 4-bedroom, 2.5-bath residence offers over 3,400 sq. ft. of living space, blending open-concept areas with private retreats and ample space for everyday living. Best of all, this home is located OUTSIDE the flood zone and does not require flood insurance. The property is beautifully landscaped and set along a serene community pond, creating a picturesque backdrop. The main level features a 19' x 26' living room designed for gatherings, seamlessly flowing into a chef's kitchen with an expansive island, abundant cabinetry. Direct access to the dining room through a convenient butler's pantry from the kitchen. At the entrance to the home is a library / study with glass door entry. Large sliding glass doors lead to a covered screened porch extending the living space outdoors.. A unique elevated office overlooking the living room provides the perfect spot for additional workspace while staying connected to the heart of the home. The owner's suite, approximately 16' x 15', offers two generous closets, a spa-inspired bath with a walk-in tile shower, soaking tub with tile surround, and dual vanities topped with granite. Upstairs, the versatile bonus room is ideal as a game room, family room, or hobby space, complemented by 3 guest bedrooms one of which is access to the covered balcony. A 3-Car garage provides ample storage for a multiple cars as well as golf cart, bikes, or recreational vehicles. Located in the gated Crow Creek Golf Community, residents enjoy resort-style amenities including an 18-hole championship course, clubhouse, fitness center, outdoor pool, and walking trails. Just minutes from the shops and dining of Calabash, and a short drive to Sunset and Ocean Isle Beaches, this home checks all the boxes for an ideal coastal lifestyle.
Contact an agent
Home facts
- Year built:2021
- Listing ID #:100526662
- Added:174 day(s) ago
- Updated:February 11, 2026 at 11:48 PM
Rooms and interior
- Bedrooms:4
- Total bathrooms:3
- Full bathrooms:2
- Half bathrooms:1
- Living area:3,456 sq. ft.
Heating and cooling
- Cooling:Central Air
- Heating:Electric, Heat Pump, Heating
Structure and exterior
- Roof:Architectural Shingle
- Year built:2021
- Building area:3,456 sq. ft.
- Lot area:0.26 Acres
Schools
- High school:West Brunswick
- Middle school:Shallotte Middle
- Elementary school:Jessie Mae Monroe Elementary
Finances and disclosures
- Price:$714,900
- Price per sq. ft.:$206.86
New listings near 172 First Light Lane
- New
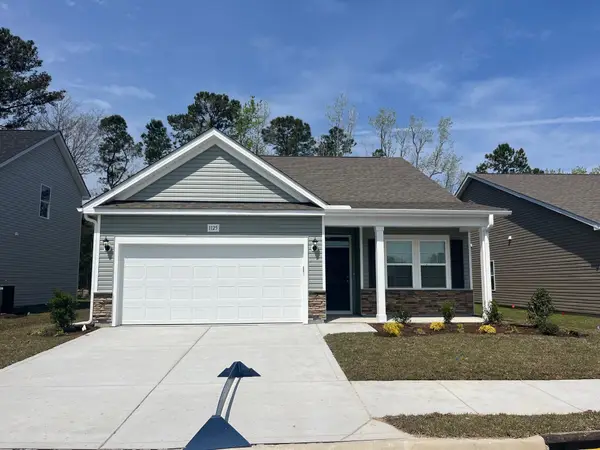 $332,990Active3 beds 2 baths2,200 sq. ft.
$332,990Active3 beds 2 baths2,200 sq. ft.1143 NW Forest Bend Dr., Calabash, NC 28467
MLS# 2603702Listed by: DFH REALTY GEORGIA, LLC - New
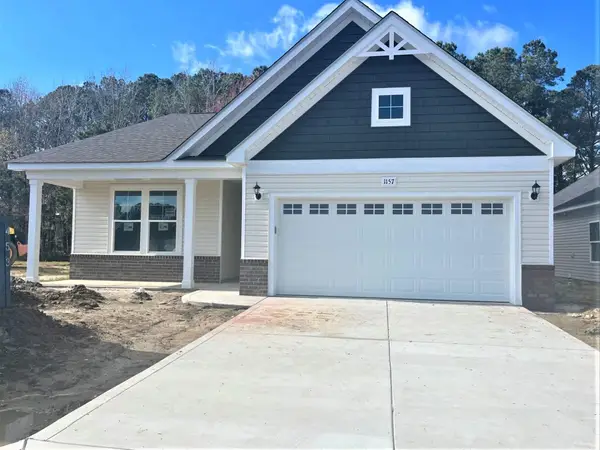 $370,990Active3 beds 2 baths2,535 sq. ft.
$370,990Active3 beds 2 baths2,535 sq. ft.1149 NW Forest Bend Dr., Calabash, NC 28467
MLS# 2603711Listed by: DFH REALTY GEORGIA, LLC - New
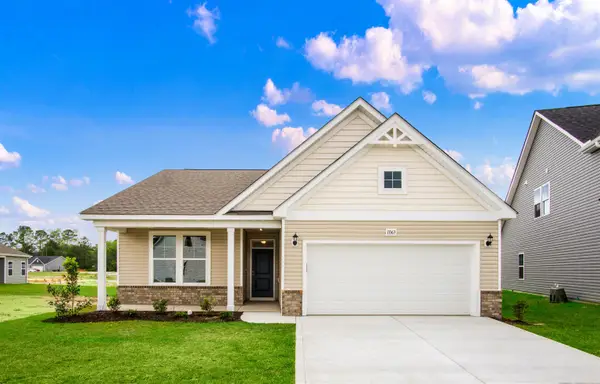 $338,990Active3 beds 2 baths2,302 sq. ft.
$338,990Active3 beds 2 baths2,302 sq. ft.1156 NW Forest Bend Dr Nw, Calabash, NC 28467
MLS# 2603696Listed by: DFH REALTY GEORGIA, LLC - New
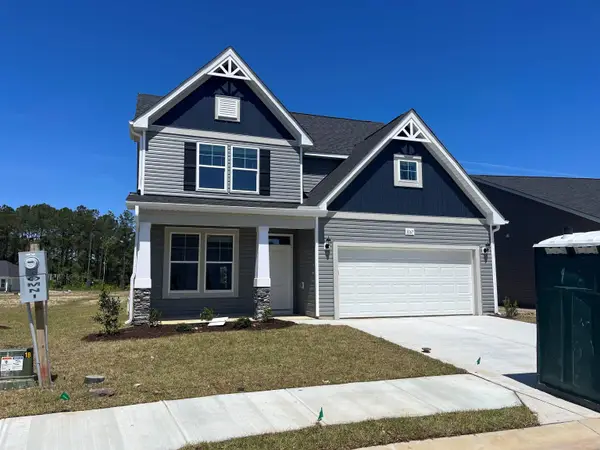 $399,990Active4 beds 3 baths3,077 sq. ft.
$399,990Active4 beds 3 baths3,077 sq. ft.1152 NW Forest Bend Dr., Calabash, NC 28467
MLS# 2603698Listed by: DFH REALTY GEORGIA, LLC - New
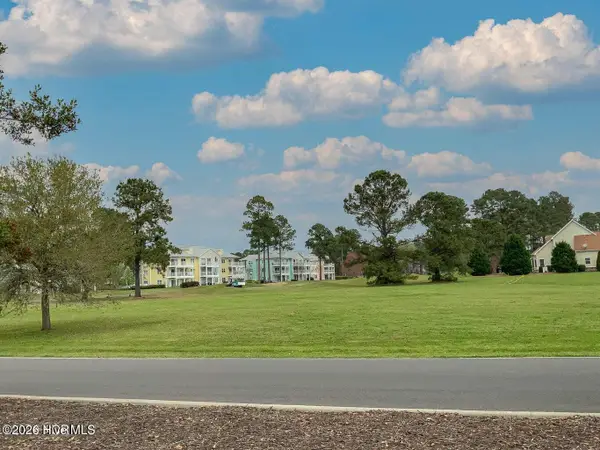 $59,450Active0.48 Acres
$59,450Active0.48 Acres286 S Middleton Drive Nw, Calabash, NC 28467
MLS# 100553992Listed by: RE/MAX AT THE BEACH / OAK ISLAND - New
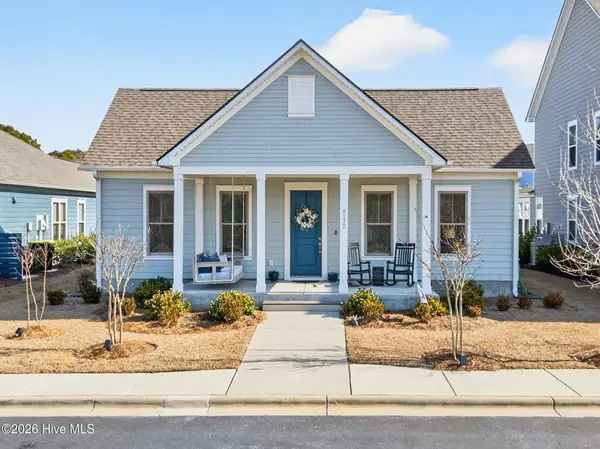 $465,000Active3 beds 2 baths1,872 sq. ft.
$465,000Active3 beds 2 baths1,872 sq. ft.9132 Village Lake Drive Sw, Calabash, NC 28467
MLS# 100553997Listed by: CENTURY 21 SUNSET REALTY - New
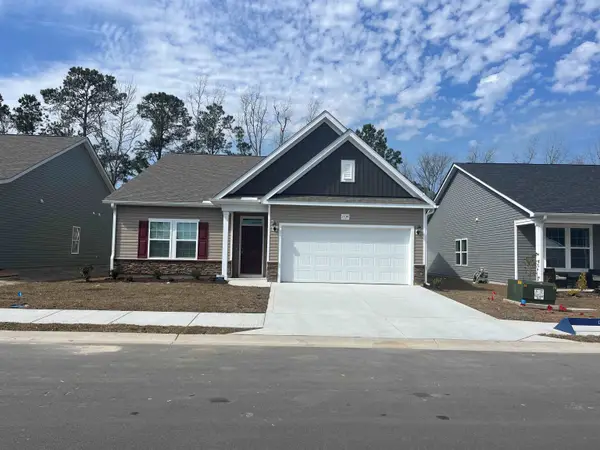 $371,990Active3 beds 2 baths2,585 sq. ft.
$371,990Active3 beds 2 baths2,585 sq. ft.1160 NW Forest Bend Dr Nw, Calabash, NC 28467
MLS# 2603685Listed by: DFH REALTY GEORGIA, LLC - New
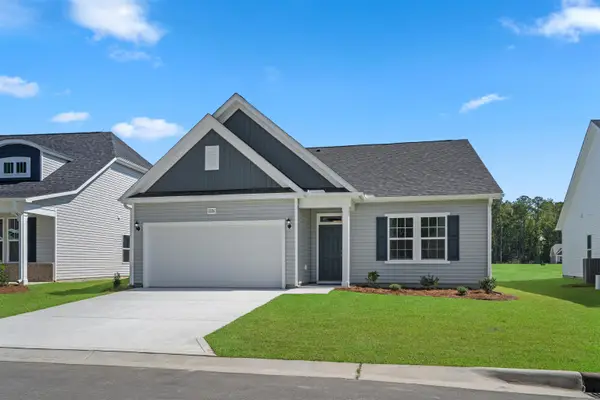 $384,990Active3 beds 2 baths2,585 sq. ft.
$384,990Active3 beds 2 baths2,585 sq. ft.1065 NW Rosefield Way, Calabash, NC 28467
MLS# 2603680Listed by: DFH REALTY GEORGIA, LLC - New
 $639,900Active4 beds 4 baths2,800 sq. ft.
$639,900Active4 beds 4 baths2,800 sq. ft.9096 Village Lake Drive Sw, Calabash, NC 28467
MLS# 100553825Listed by: COLDWELL BANKER SLOANE - New
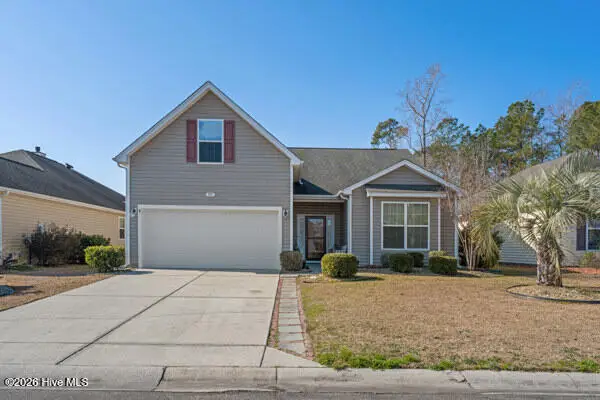 $387,000Active3 beds 2 baths1,962 sq. ft.
$387,000Active3 beds 2 baths1,962 sq. ft.777 Haystack Way #62, Calabash, NC 28467
MLS# 100553746Listed by: STARHEEL PROPERTIES, INC.

