173 Crossroad Drive Nw, Calabash, NC 28467
Local realty services provided by:ERA Strother Real Estate
173 Crossroad Drive Nw,Calabash, NC 28467
$424,900
- 3 Beds
- 2 Baths
- 1,813 sq. ft.
- Single family
- Pending
Listed by:cheryl helmecki
Office:re/max at the beach / calabash
MLS#:100511158
Source:NC_CCAR
Price summary
- Price:$424,900
- Price per sq. ft.:$234.36
About this home
Better than new! This immaculate home features beautiful LVP flooring throughout, an updated kitchen with modern finishes including granite countertops, soft close drawers, stainless steel appliances and a spacious, light-filled layout. The kitchen is open to a spacious living room and dining area that boast a vaulted ceiling and sliders to a great backyard. The split bedroom plan has a neat master bedroom and bathroom with a whirlpool tub, separate shower, a double sink vanity and huge walk-in closet. The guest bedrooms are inviting and will keep your company comfortable and relaxed. Once you step outside, you can relax on the covered front porch or walk around to the very private backyard. Enjoy an oversized, fully fenced yard—perfect for entertaining, pets, or play, plus a huge storage shed for all your tools and toys. The yard is beautifully landscaped with an irrigation system w/drip lines which are on a separate meter. You'll enjoy a nice garden area plus young fruit trees around the property (fig, loquat, pear, orange, blueberries and blackberries. The shed is fully insulated and has air conditioning, fully wired with electricity and a nice roll up door with ramp, plus a man-door. Truly move-in ready with all the upgrades already done! Location near the NC/SC state line is convenient to everything the Grand Strand has to offer! Subdivision has nice amenities and affordable dues!! The bar, mirror shelf and 4 bar stools are included in the sale.
Contact an agent
Home facts
- Year built:2019
- Listing ID #:100511158
- Added:134 day(s) ago
- Updated:October 15, 2025 at 08:01 AM
Rooms and interior
- Bedrooms:3
- Total bathrooms:2
- Full bathrooms:2
- Living area:1,813 sq. ft.
Heating and cooling
- Cooling:Central Air
- Heating:Electric, Forced Air, Heat Pump, Heating
Structure and exterior
- Roof:Architectural Shingle, Composition
- Year built:2019
- Building area:1,813 sq. ft.
- Lot area:0.44 Acres
Schools
- High school:West Brunswick
- Middle school:Shallotte Middle
- Elementary school:Jessie Mae Monroe Elementary
Utilities
- Water:Municipal Water Available, Water Connected
- Sewer:Sewer Connected
Finances and disclosures
- Price:$424,900
- Price per sq. ft.:$234.36
- Tax amount:$1,372 (2024)
New listings near 173 Crossroad Drive Nw
- New
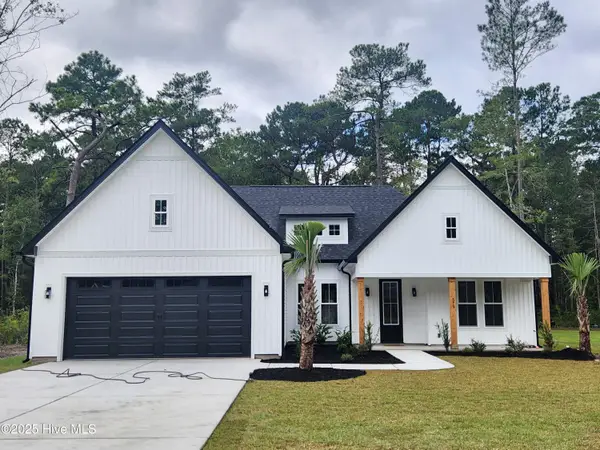 $449,900Active3 beds 2 baths1,941 sq. ft.
$449,900Active3 beds 2 baths1,941 sq. ft.519 Briarwood Drive Nw, Calabash, NC 28467
MLS# 100536024Listed by: COLDWELL BANKER SEA COAST ADVANTAGE - New
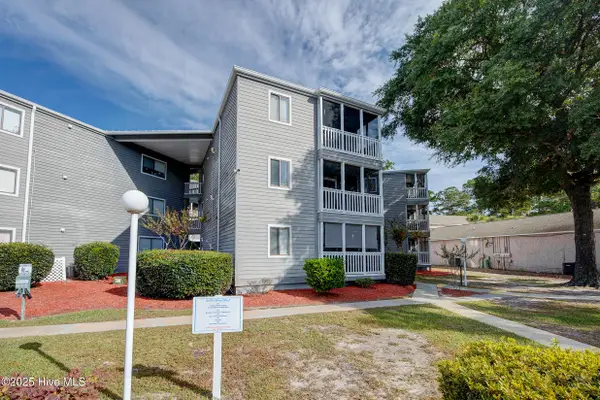 $188,000Active2 beds 2 baths845 sq. ft.
$188,000Active2 beds 2 baths845 sq. ft.10166 Beach Drive Sw #5101, Calabash, NC 28467
MLS# 100535868Listed by: RE/MAX EXECUTIVE - New
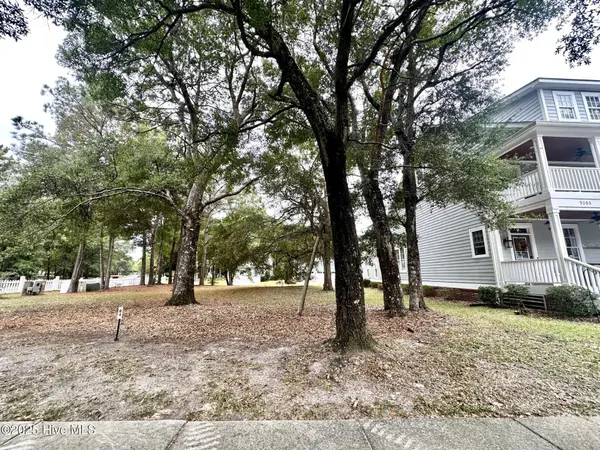 $50,000Active0.09 Acres
$50,000Active0.09 Acres9199 Hutton Heights Way Sw, Calabash, NC 28467
MLS# 100535850Listed by: CENTURY 21 THOMAS INCORPORATED DBA THOMAS REAL ESTATE, LLC - New
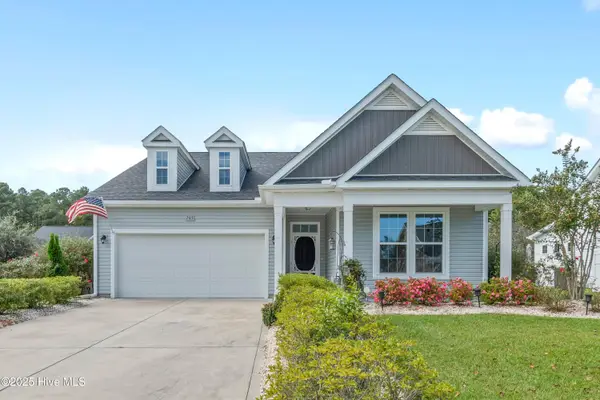 $369,900Active3 beds 2 baths1,832 sq. ft.
$369,900Active3 beds 2 baths1,832 sq. ft.703 E Chatman Drive Nw, Calabash, NC 28467
MLS# 100535730Listed by: SILVER COAST PROPERTIES - New
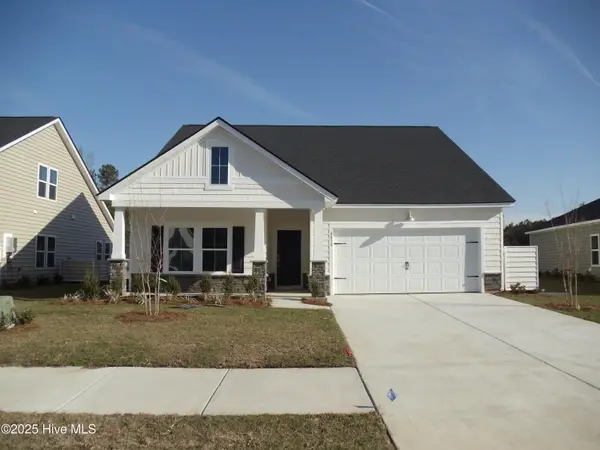 $335,010Active3 beds 2 baths1,772 sq. ft.
$335,010Active3 beds 2 baths1,772 sq. ft.1218 W Hayworth Lane Nw #Lot 1192 -St. Phillips, Calabash, NC 28467
MLS# 100535719Listed by: LENNAR SALES CORP. - New
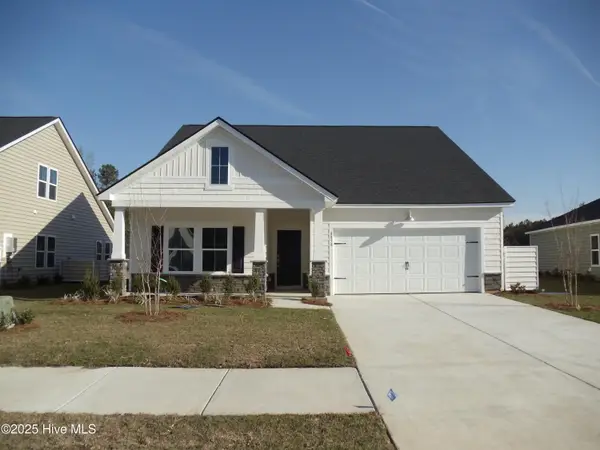 $344,660Active3 beds 2 baths1,772 sq. ft.
$344,660Active3 beds 2 baths1,772 sq. ft.1203 W Hayworth Lane Nw #Lot 1177 -St. Phillips, Calabash, NC 28467
MLS# 100535723Listed by: LENNAR SALES CORP. - New
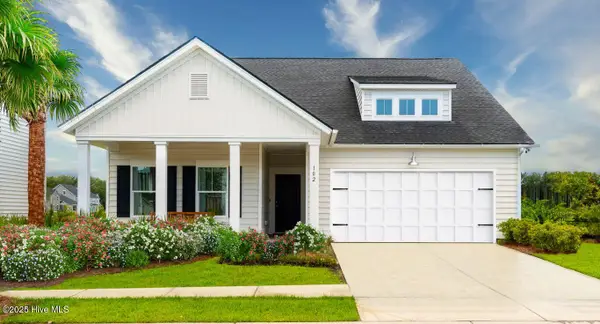 $339,625Active3 beds 2 baths1,748 sq. ft.
$339,625Active3 beds 2 baths1,748 sq. ft.8691 Baton Rouge Avenue Nw #Lot 1161, Calabash, NC 28467
MLS# 100535726Listed by: LENNAR SALES CORP. - New
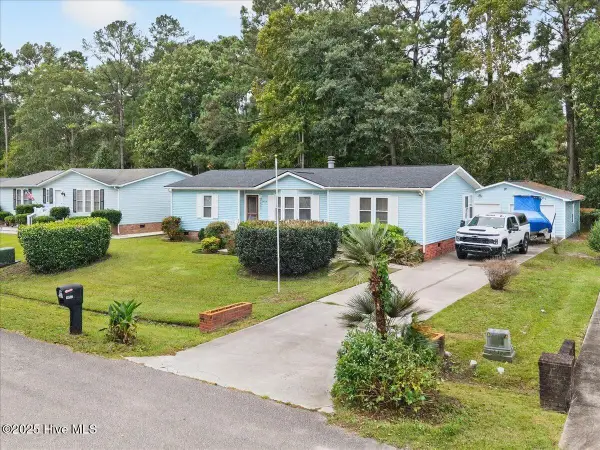 $252,000Active3 beds 2 baths1,450 sq. ft.
$252,000Active3 beds 2 baths1,450 sq. ft.1012 Palmer Drive, Calabash, NC 28467
MLS# 100535729Listed by: METRO TO COAST LLC - New
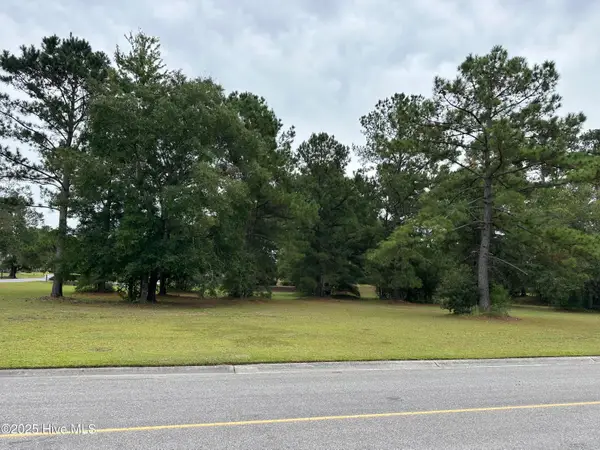 $54,900Active0.48 Acres
$54,900Active0.48 Acres1071 N Middleton Drive Nw, Calabash, NC 28467
MLS# 100535716Listed by: BERKSHIRE HATHAWAY HOMESERVICES CAROLINA PREMIER PROPERTIES - New
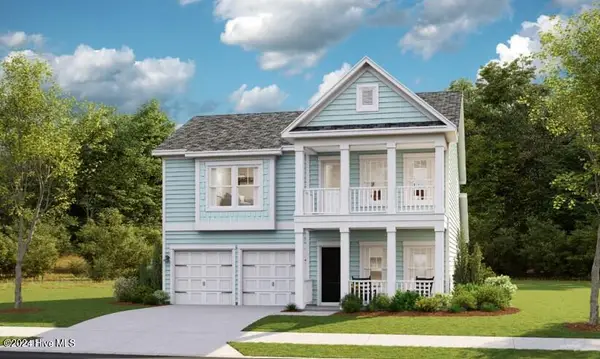 $380,745Active5 beds 4 baths2,449 sq. ft.
$380,745Active5 beds 4 baths2,449 sq. ft.1206 E Hayworth Lane Avenue Nw #Lot 1195- Kensington, Calabash, NC 28467
MLS# 100535706Listed by: LENNAR SALES CORP.
