186 Ravennaside Drive Nw, Calabash, NC 28467
Local realty services provided by:ERA Strother Real Estate
186 Ravennaside Drive Nw,Calabash, NC 28467
$398,500
- 3 Beds
- 3 Baths
- 1,610 sq. ft.
- Single family
- Active
Listed by: christian s kohler
Office: coldwell banker sloane
MLS#:100518385
Source:NC_CCAR
Price summary
- Price:$398,500
- Price per sq. ft.:$247.52
About this home
Welcome HOME! Located in the Charleston Place section of Brunswick Plantation, this is a one owner home that has been impeccably maintained. Enjoy a golf-front view of the 7th tee box on the Magnolia's course. Views are enjoyed from your primary suite as well as your open concept living/dining area. This home is truly ''one of a kind'', with a specially crafted floorplan unlike any other within this private gated community. Your kitchen is enlarged to include a wine chiller and wet bar. A movable kitchen island to maximize space, extra-large pantry, undercounter lighting, new built-in microwave and tons of counter-top space. Your living area will be complete with high vaulted ceilings, a built-in electric fireplace and LVP wood floors. In your spacious primary suite enjoy a walk-in closet and en-suite bathroom. The primary bath will feature double vanity sinks, low entry level shower, garden soaker tub, ceramic tile and a heat lamp for added comfort in the cooler months. The ground floor level guest bedroom will include a large inviting front window and spacious closet. The upstairs guest bedroom will have its own en-suite bathroom, built in drawers for storage and to maximize space and have a separately zoned air conditioning control for added ease when you have guests in town. This home did not spare a detail from the upgraded stained glass windows in the front entryway foyer, to the decorative cornices on the windows, a central vacuum and extra large closet space on the ground floor. Have peace of mind when purchasing this home with a full appliance package and transferable termite bond. Here you will have an upgraded hot water heater in 2016 and upgraded HVAC unit in 2014. This home has a large double car garage, fully zoned irrigation system and large exterior storage room. Enjoy community indoor/outdoor pools, tennis/pickleball courts, spa, fitness facility, on-site bar and restaurant, 3 on-site golf courses and the Brunswick house. View today.
Contact an agent
Home facts
- Year built:2005
- Listing ID #:100518385
- Added:217 day(s) ago
- Updated:February 12, 2026 at 11:21 AM
Rooms and interior
- Bedrooms:3
- Total bathrooms:3
- Full bathrooms:3
- Living area:1,610 sq. ft.
Heating and cooling
- Cooling:Central Air, Zoned
- Heating:Electric, Heat Pump, Heating
Structure and exterior
- Roof:Architectural Shingle
- Year built:2005
- Building area:1,610 sq. ft.
- Lot area:0.25 Acres
Schools
- High school:West Brunswick
- Middle school:Shallotte Middle
- Elementary school:Jessie Mae Monroe Elementary
Utilities
- Water:County Water, Water Connected
- Sewer:Sewer Connected
Finances and disclosures
- Price:$398,500
- Price per sq. ft.:$247.52
New listings near 186 Ravennaside Drive Nw
- New
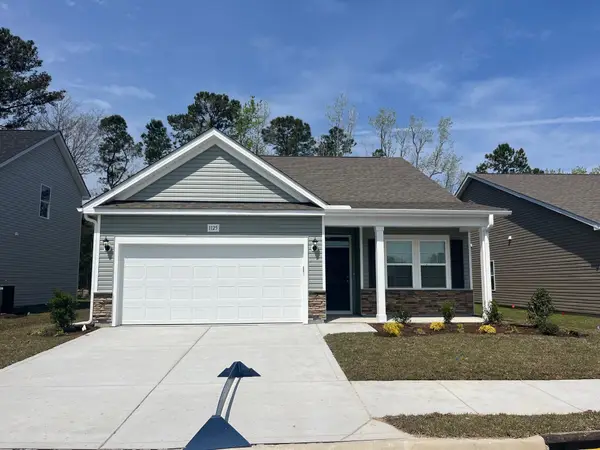 $332,990Active3 beds 2 baths2,200 sq. ft.
$332,990Active3 beds 2 baths2,200 sq. ft.1143 NW Forest Bend Dr., Calabash, NC 28467
MLS# 2603702Listed by: DFH REALTY GEORGIA, LLC - New
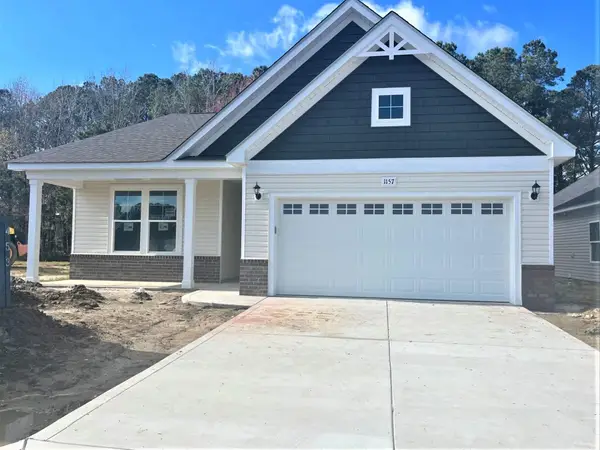 $370,990Active3 beds 2 baths2,535 sq. ft.
$370,990Active3 beds 2 baths2,535 sq. ft.1149 NW Forest Bend Dr., Calabash, NC 28467
MLS# 2603711Listed by: DFH REALTY GEORGIA, LLC - New
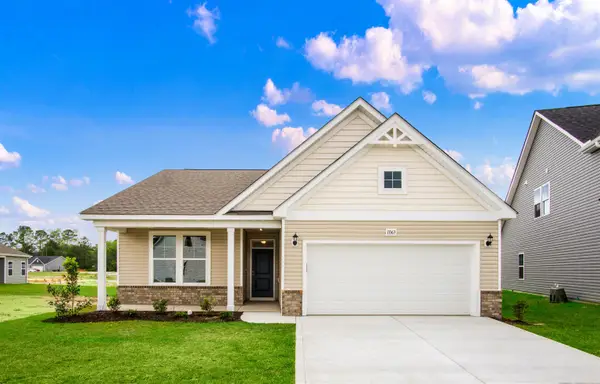 $338,990Active3 beds 2 baths2,302 sq. ft.
$338,990Active3 beds 2 baths2,302 sq. ft.1156 NW Forest Bend Dr Nw, Calabash, NC 28467
MLS# 2603696Listed by: DFH REALTY GEORGIA, LLC - New
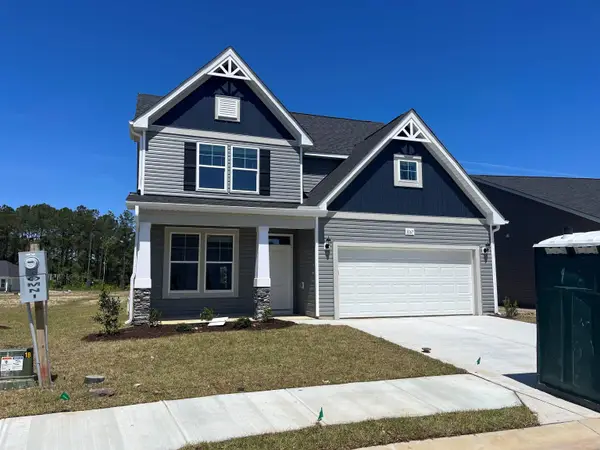 $399,990Active4 beds 3 baths3,077 sq. ft.
$399,990Active4 beds 3 baths3,077 sq. ft.1152 NW Forest Bend Dr., Calabash, NC 28467
MLS# 2603698Listed by: DFH REALTY GEORGIA, LLC - New
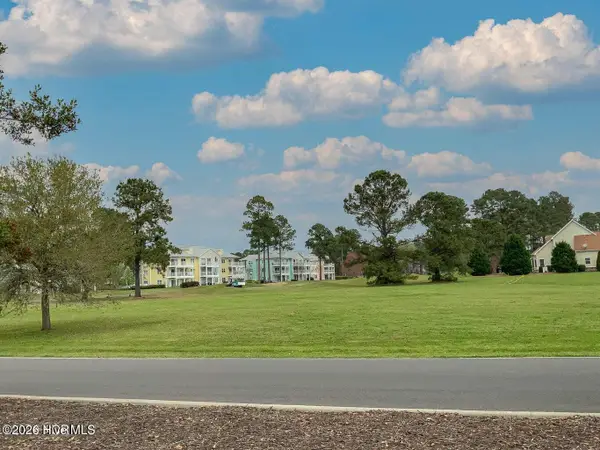 $59,450Active0.48 Acres
$59,450Active0.48 Acres286 S Middleton Drive Nw, Calabash, NC 28467
MLS# 100553992Listed by: RE/MAX AT THE BEACH / OAK ISLAND - New
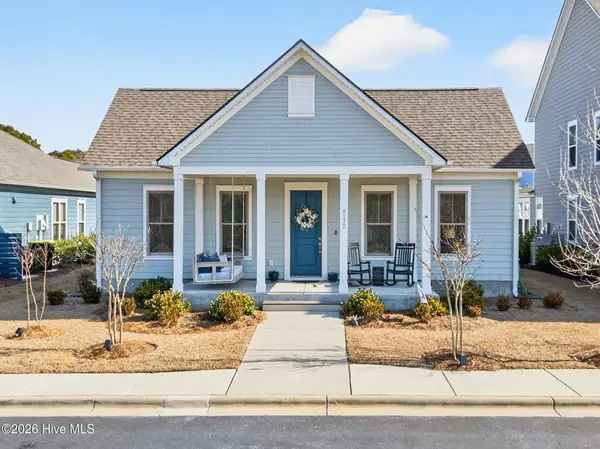 $465,000Active3 beds 2 baths1,872 sq. ft.
$465,000Active3 beds 2 baths1,872 sq. ft.9132 Village Lake Drive Sw, Calabash, NC 28467
MLS# 100553997Listed by: CENTURY 21 SUNSET REALTY - New
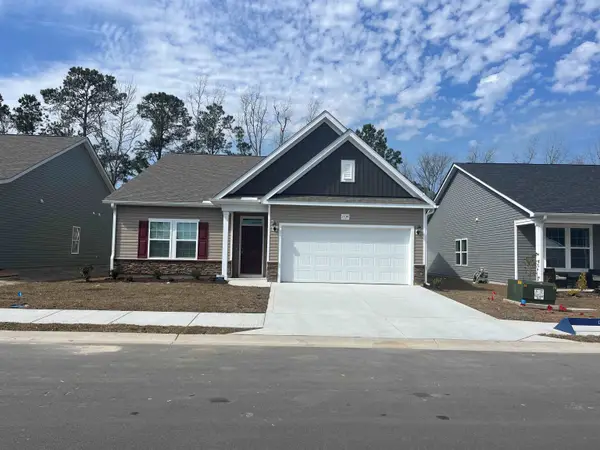 $371,990Active3 beds 2 baths2,585 sq. ft.
$371,990Active3 beds 2 baths2,585 sq. ft.1160 NW Forest Bend Dr Nw, Calabash, NC 28467
MLS# 2603685Listed by: DFH REALTY GEORGIA, LLC - New
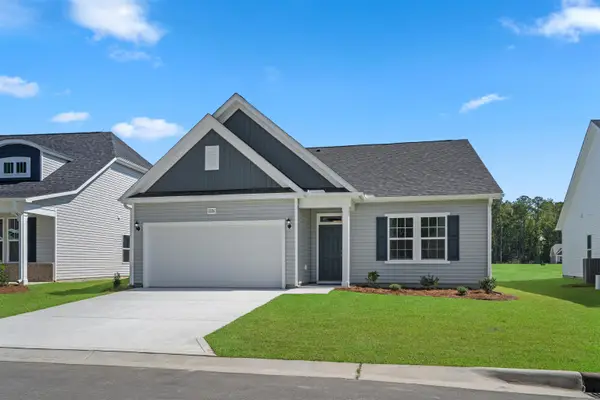 $384,990Active3 beds 2 baths2,585 sq. ft.
$384,990Active3 beds 2 baths2,585 sq. ft.1065 NW Rosefield Way, Calabash, NC 28467
MLS# 2603680Listed by: DFH REALTY GEORGIA, LLC - New
 $639,900Active4 beds 4 baths2,800 sq. ft.
$639,900Active4 beds 4 baths2,800 sq. ft.9096 Village Lake Drive Sw, Calabash, NC 28467
MLS# 100553825Listed by: COLDWELL BANKER SLOANE - New
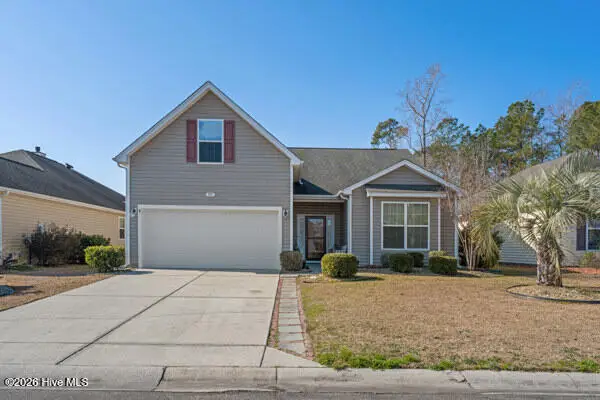 $387,000Active3 beds 2 baths1,962 sq. ft.
$387,000Active3 beds 2 baths1,962 sq. ft.777 Haystack Way #62, Calabash, NC 28467
MLS# 100553746Listed by: STARHEEL PROPERTIES, INC.

