1975 Indigo Cove Way, Calabash, NC 28467
Local realty services provided by:ERA Real Estate Modo
1975 Indigo Cove Way,Calabash, NC 28467
$595,999
- 3 Beds
- 3 Baths
- 2,242 sq. ft.
- Single family
- Active
Listed by: Cell: 843-603-1439
Office: re/max southern shores nmb
MLS#:2519636
Source:SC_CCAR
Price summary
- Price:$595,999
- Price per sq. ft.:$265.83
- Monthly HOA dues:$267
About this home
BUYER INCENTIVE BEING OFFERED BY BUILDER, PLEASE CONTACT FOR INFORMATION. Enjoy coastal living at its finest with the Starfish II plan, ideally situated on an end lot for added privacy. This home features vaulted ceilings and a bright, open-concept layout on the first floor, perfect for entertaining and everyday living. The spacious living area flows seamlessly into the dining space and kitchen, with easy access to a covered porch and private backyard enclosed by a privacy fence. The first-floor primary suite is a serene retreat, complete with a walk-in closet and en-suite bath. Also on the main level, find a second bedroom with its own full bath. Upstairs, a versatile loft area leads to an additional bedroom and full bath, offering flexibility for guests, office space, or a playroom. Additional features include a one-car garage and thoughtfully designed outdoor spaces for relaxation and privacy. Residents of Kingfish Bay enjoy exclusive access to the private Beach Club on Sunset Beach, featuring a full kitchen, cozy seating, decks with breathtaking ocean views, private parking, and showers. Just a short walk away, the 5,000-square-foot clubhouse offers a resort-style pool, spa, fitness center, theatre room, decks with fire pits, and beautifully landscaped community gardens. Outdoor enthusiasts will love Riverfront Park with fishing piers, tiki huts with fire pits, riverside walking trails, and kayak storage for easy water access.
Contact an agent
Home facts
- Year built:2025
- Listing ID #:2519636
- Added:92 day(s) ago
- Updated:November 13, 2025 at 03:01 PM
Rooms and interior
- Bedrooms:3
- Total bathrooms:3
- Full bathrooms:3
- Living area:2,242 sq. ft.
Heating and cooling
- Cooling:Central Air
- Heating:Central, Electric
Structure and exterior
- Year built:2025
- Building area:2,242 sq. ft.
- Lot area:0.09 Acres
Schools
- High school:West Brunswick High School
- Middle school:Shallotte Middle School
- Elementary school:Jesse Mae Monroe Elementary School
Utilities
- Water:Public, Water Available
- Sewer:Sewer Available
Finances and disclosures
- Price:$595,999
- Price per sq. ft.:$265.83
New listings near 1975 Indigo Cove Way
- New
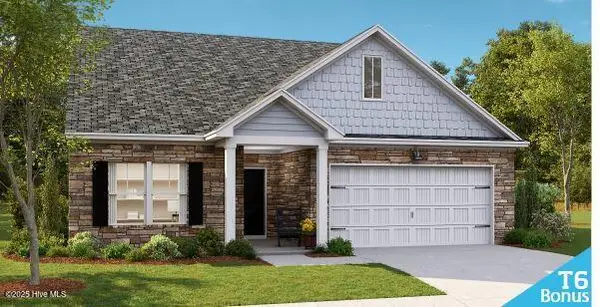 $349,775Active3 beds 2 baths1,748 sq. ft.
$349,775Active3 beds 2 baths1,748 sq. ft.8673 Nashville Drive Nw #Lot 1198, Calabash, NC 28467
MLS# 100540774Listed by: LENNAR SALES CORP. - New
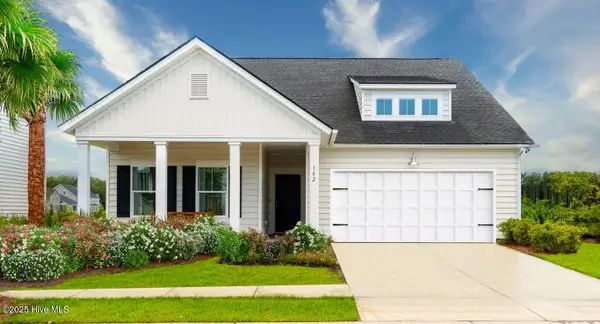 $423,815Active3 beds 3 baths2,452 sq. ft.
$423,815Active3 beds 3 baths2,452 sq. ft.8663 S Baton Rouge Avenue Nw #Lot 1168, Calabash, NC 28467
MLS# 100540766Listed by: LENNAR SALES CORP. 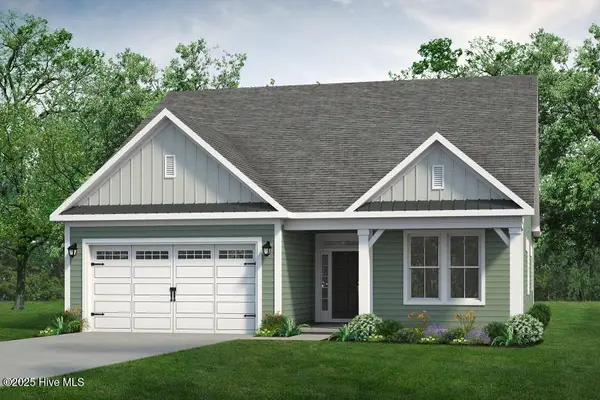 $555,437Pending4 beds 3 baths2,788 sq. ft.
$555,437Pending4 beds 3 baths2,788 sq. ft.1149 Halter Place Nw, Calabash, NC 28467
MLS# 100540743Listed by: TODAY HOMES REALTY NC INC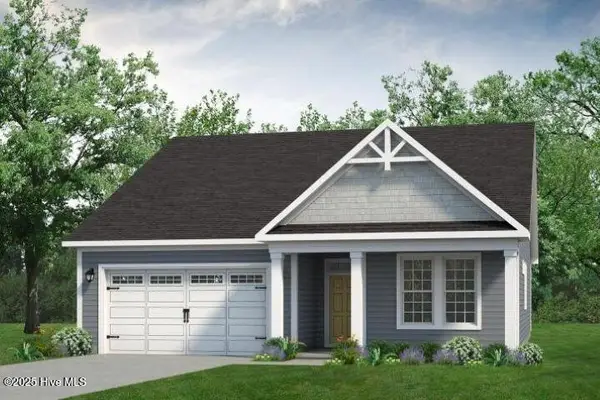 $467,428Pending3 beds 3 baths2,263 sq. ft.
$467,428Pending3 beds 3 baths2,263 sq. ft.1153 Halter Place Nw, Calabash, NC 28467
MLS# 100540722Listed by: TODAY HOMES REALTY NC INC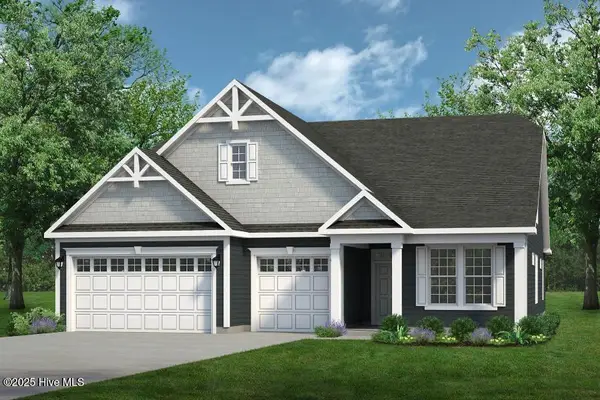 $759,415Pending4 beds 4 baths3,239 sq. ft.
$759,415Pending4 beds 4 baths3,239 sq. ft.962 Parelli Way Nw, Calabash, NC 28467
MLS# 100540674Listed by: TODAY HOMES REALTY NC INC- New
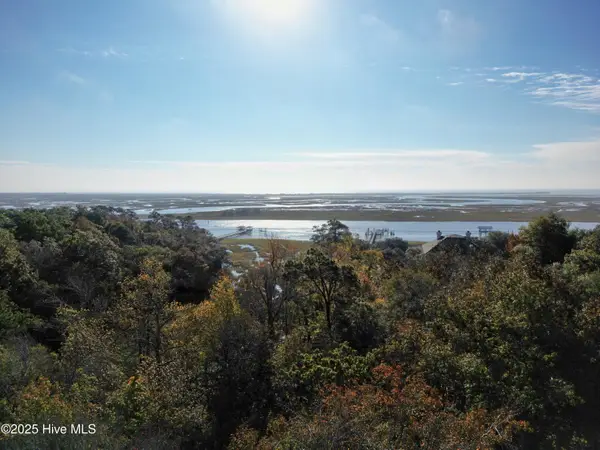 $125,000Active0.36 Acres
$125,000Active0.36 Acres9086 Ocean Harbour Golf Club Drive Sw, Calabash, NC 28467
MLS# 100540654Listed by: NEXT AVENUE REALTY 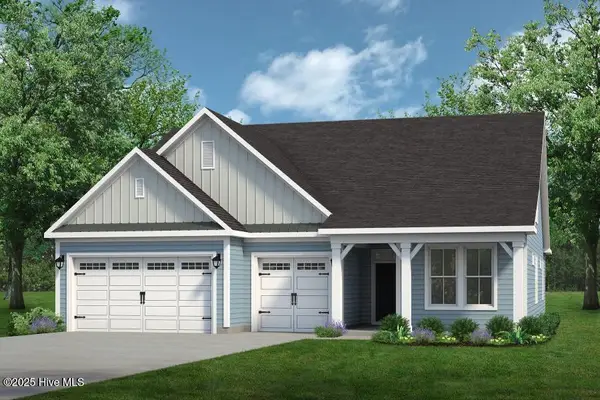 $608,277Pending3 beds 3 baths2,326 sq. ft.
$608,277Pending3 beds 3 baths2,326 sq. ft.954 Parelli Way Nw, Calabash, NC 28467
MLS# 100540663Listed by: TODAY HOMES REALTY NC INC- New
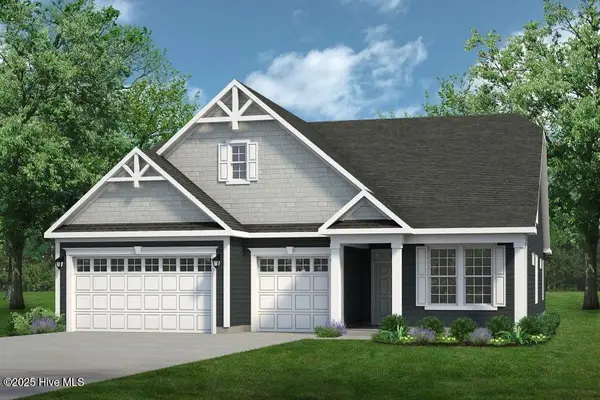 $538,902Active3 beds 3 baths2,326 sq. ft.
$538,902Active3 beds 3 baths2,326 sq. ft.1226 Halter Place Nw, Calabash, NC 28467
MLS# 100540667Listed by: TODAY HOMES REALTY NC INC - New
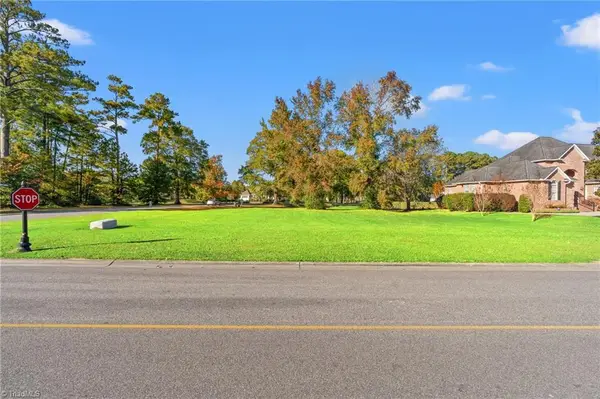 $50,000Active-- Acres
$50,000Active-- Acres494 S Middleton Drive Nw, Calabash, NC 28467
MLS# 1201716Listed by: KELLER WILLIAMS ONE - New
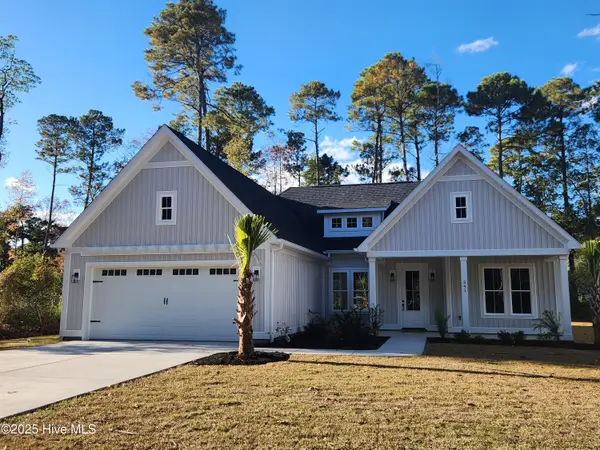 $449,900Active3 beds 2 baths1,941 sq. ft.
$449,900Active3 beds 2 baths1,941 sq. ft.341 Pineknoll Drive, Calabash, NC 28467
MLS# 100540632Listed by: COLDWELL BANKER SEA COAST ADVANTAGE
