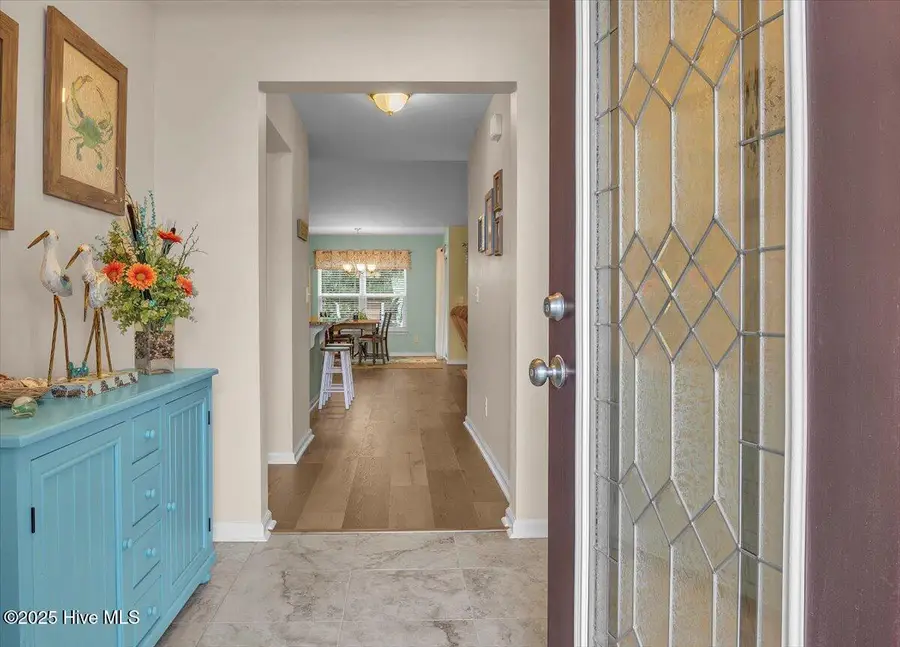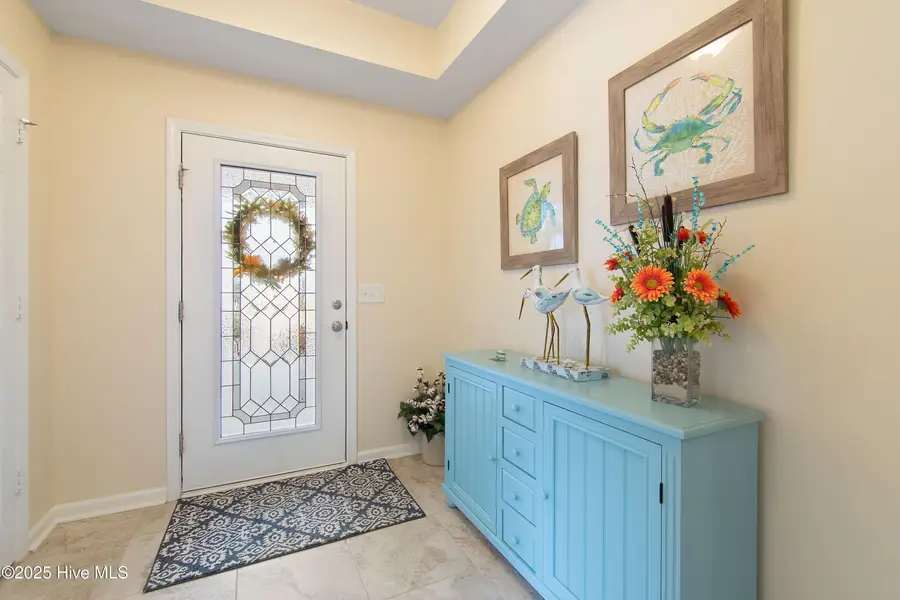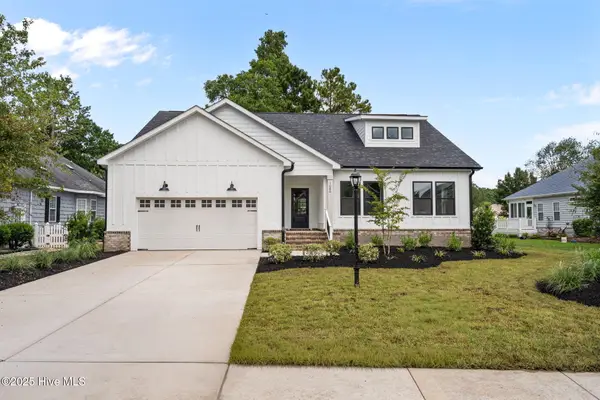2081 Castlebridge Court Nw, Calabash, NC 28467
Local realty services provided by:ERA Strother Real Estate



2081 Castlebridge Court Nw,Calabash, NC 28467
$339,900
- 3 Beds
- 2 Baths
- 1,754 sq. ft.
- Single family
- Pending
Listed by:elvira b ruebel-gilbert
Office:margaret rudd assoc/sp
MLS#:100488270
Source:NC_CCAR
Price summary
- Price:$339,900
- Price per sq. ft.:$193.79
About this home
The community of Spring Mill in Calabash has everything you are looking for in a coastal neighborhood; the proximity to the beach, a beautiful clubhouse with a large community pool, fitness center and sidewalks. This well built home is set against a wooded buffer giving you unparalleled privacy and tranquility. The open concept with vaulted ceiling is the perfect space for gatherings around the kitchen island and the well sized living & dining areas. The kitchen has extensive cabinetry, granite counters and a pantry. Enjoy watching the birds in the garden while dining or sitting in the screened porch, which can be utilized for another eating area. An expansive main suite is very private set in the back of the home and has a large walk-in closet and bathroom with tub and walk-in shower. Two additional bedrooms and a guest bath are situated on the other side of the house. This property sits on a well-sized fenced lot and has a two-car garage, hurricane shutters, a whole house generator, floored attic for storage and more. Call for an appointment.
Contact an agent
Home facts
- Year built:2014
- Listing Id #:100488270
- Added:188 day(s) ago
- Updated:July 30, 2025 at 07:40 AM
Rooms and interior
- Bedrooms:3
- Total bathrooms:2
- Full bathrooms:2
- Living area:1,754 sq. ft.
Heating and cooling
- Heating:Electric, Heat Pump, Heating
Structure and exterior
- Roof:Shingle
- Year built:2014
- Building area:1,754 sq. ft.
- Lot area:0.21 Acres
Schools
- High school:West Brunswick
- Middle school:Shallotte Middle
- Elementary school:Jessie Mae Monroe Elementary
Utilities
- Water:Municipal Water Available
Finances and disclosures
- Price:$339,900
- Price per sq. ft.:$193.79
- Tax amount:$1,354 (2024)
New listings near 2081 Castlebridge Court Nw
 $558,675Pending3 beds 2 baths1,898 sq. ft.
$558,675Pending3 beds 2 baths1,898 sq. ft.1290 Piper Glen Drive, Sunset Beach, NC 28468
MLS# 100521250Listed by: NEXTHOME CAPE FEAR $395,900Active4 beds 3 baths2,917 sq. ft.
$395,900Active4 beds 3 baths2,917 sq. ft.461 Goldenrod Terrace, Calabash, NC 28467
MLS# 2518840Listed by: CPG INC. DBA MUNGO HOMES- New
 $489,900Active3 beds 2 baths1,702 sq. ft.
$489,900Active3 beds 2 baths1,702 sq. ft.1080 Rutledge Court Nw, Calabash, NC 28467
MLS# 100525602Listed by: KELLER WILLIAMS INNOVATE-OIB MAINLAND - New
 $604,999Active3 beds 3 baths1,977 sq. ft.
$604,999Active3 beds 3 baths1,977 sq. ft.1529 Coastal Cove Lane, Calabash, NC 28467
MLS# 100525614Listed by: RE/MAX SOUTHERN SHORES  $389,900Active5 beds 4 baths2,817 sq. ft.
$389,900Active5 beds 4 baths2,817 sq. ft.464 Goldenrod Terrace, Calabash, NC 28467
MLS# 2516651Listed by: CPG INC. DBA MUNGO HOMES- Open Sun, 12 to 2pmNew
 $299,999Active3 beds 2 baths1,475 sq. ft.
$299,999Active3 beds 2 baths1,475 sq. ft.1353 Sunny Slope Circle, Calabash, NC 28467
MLS# 100525530Listed by: BEACH TIME REALTY, LLC - New
 $351,900Active3 beds 2 baths2,017 sq. ft.
$351,900Active3 beds 2 baths2,017 sq. ft.258 NW Mayflower Dr., Calabash, NC 28467
MLS# 2519964Listed by: CPG INC. DBA MUNGO HOMES - New
 $725,000Active4 beds 3 baths2,400 sq. ft.
$725,000Active4 beds 3 baths2,400 sq. ft.395 Canoe Court Nw, Calabash, NC 28467
MLS# 100525399Listed by: CARSON REALTY GROUP - New
 $283,000Active3 beds 2 baths1,443 sq. ft.
$283,000Active3 beds 2 baths1,443 sq. ft.250 South Crow Creek Drive Nw #5, Calabash, NC 28467
MLS# 100525400Listed by: COLDWELL BANKER SEA COAST ADVANTAGE - New
 $359,000Active3 beds 2 baths1,873 sq. ft.
$359,000Active3 beds 2 baths1,873 sq. ft.1005 Meadowlands Trail, Calabash, NC 28467
MLS# 100525378Listed by: COLDWELL BANKER SEA COAST ADVANTAGE
