2098 Saybrooke Lane Nw, Calabash, NC 28467
Local realty services provided by:ERA Strother Real Estate
2098 Saybrooke Lane Nw,Calabash, NC 28467
$380,000
- 3 Beds
- 2 Baths
- 1,723 sq. ft.
- Single family
- Active
Listed by: kathy c trimble
Office: coldwell banker sea coast advantage
MLS#:100537197
Source:NC_CCAR
Price summary
- Price:$380,000
- Price per sq. ft.:$234.13
About this home
This is the one! This beautifully maintained 3 BR/2BA home with 2 car garage sits on a fenced lot waiting for you in the highly desired community of Spring Mill Plantation. Inside, carpets have been replaced with LVP in bedrooms and common spaces and bathrooms boast lovely tile floors. The kitchen is a cook's dream with room for multiple cooks, an abundance of cabinets and granite countertops while the extra long counter provides generous room for counter seating. The primary suite features a walk-in closet and a spacious bathroom with two vanities and walk-in shower. The open layout, vaulted ceiling and abundant natural light provides good flow making this a great home for entertaining while the fireplace creates a focal point and cozy atmosphere. The showstopper of this home is the beautiful conditioned sunroom which add additional square footage with built-ins and a fireplace added in 2025 where you will want to spend all of your time! Don't wait on this one because it won't last long. See information on Carolina Bays Parkway.
Contact an agent
Home facts
- Year built:2018
- Listing ID #:100537197
- Added:114 day(s) ago
- Updated:February 11, 2026 at 11:22 AM
Rooms and interior
- Bedrooms:3
- Total bathrooms:2
- Full bathrooms:2
- Living area:1,723 sq. ft.
Heating and cooling
- Cooling:Central Air
- Heating:Electric, Heat Pump, Heating
Structure and exterior
- Roof:Architectural Shingle
- Year built:2018
- Building area:1,723 sq. ft.
- Lot area:0.22 Acres
Schools
- High school:West Brunswick
- Middle school:Shallotte Middle
- Elementary school:Jessie Mae Monroe Elementary
Utilities
- Water:Water Connected
- Sewer:Sewer Connected
Finances and disclosures
- Price:$380,000
- Price per sq. ft.:$234.13
New listings near 2098 Saybrooke Lane Nw
- New
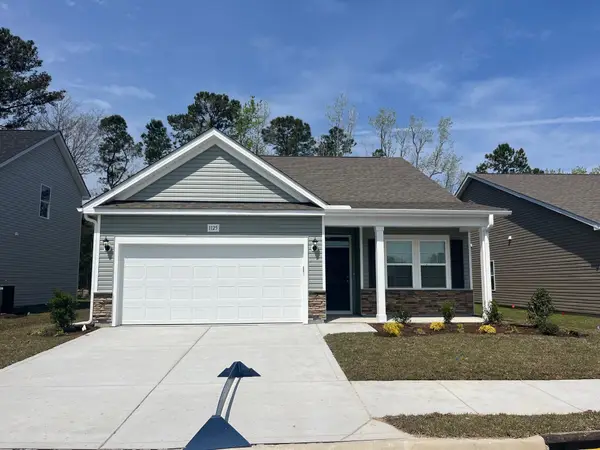 $332,990Active3 beds 2 baths2,200 sq. ft.
$332,990Active3 beds 2 baths2,200 sq. ft.1143 NW Forest Bend Dr., Calabash, NC 28467
MLS# 2603702Listed by: DFH REALTY GEORGIA, LLC - New
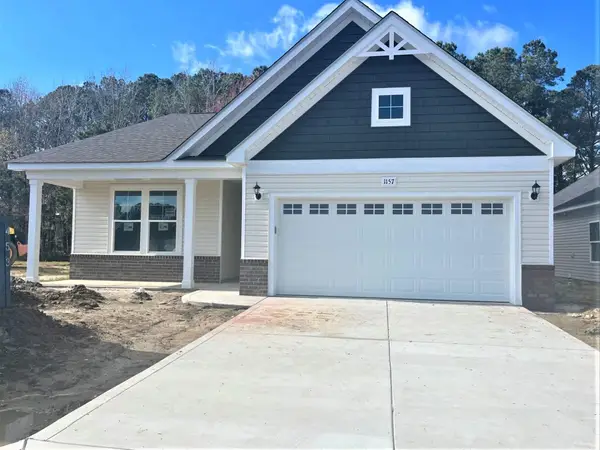 $370,990Active3 beds 2 baths2,535 sq. ft.
$370,990Active3 beds 2 baths2,535 sq. ft.1149 NW Forest Bend Dr., Calabash, NC 28467
MLS# 2603711Listed by: DFH REALTY GEORGIA, LLC - New
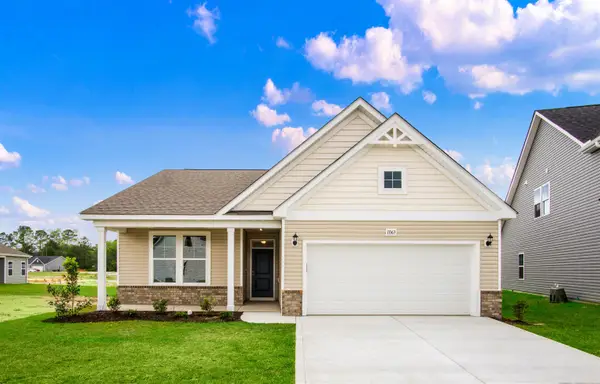 $338,990Active3 beds 2 baths2,302 sq. ft.
$338,990Active3 beds 2 baths2,302 sq. ft.1156 NW Forest Bend Dr Nw, Calabash, NC 28467
MLS# 2603696Listed by: DFH REALTY GEORGIA, LLC - New
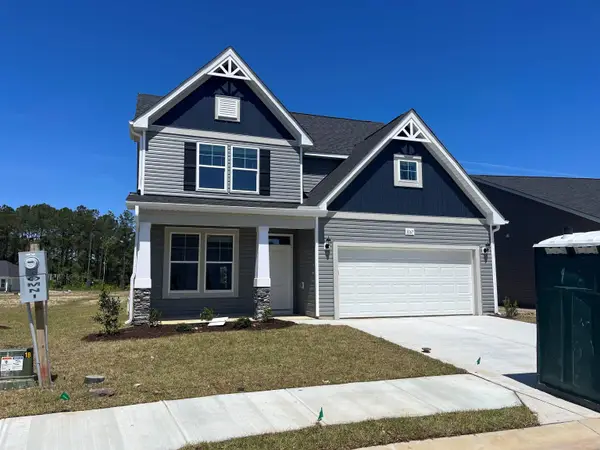 $399,990Active4 beds 3 baths3,077 sq. ft.
$399,990Active4 beds 3 baths3,077 sq. ft.1152 NW Forest Bend Dr., Calabash, NC 28467
MLS# 2603698Listed by: DFH REALTY GEORGIA, LLC - New
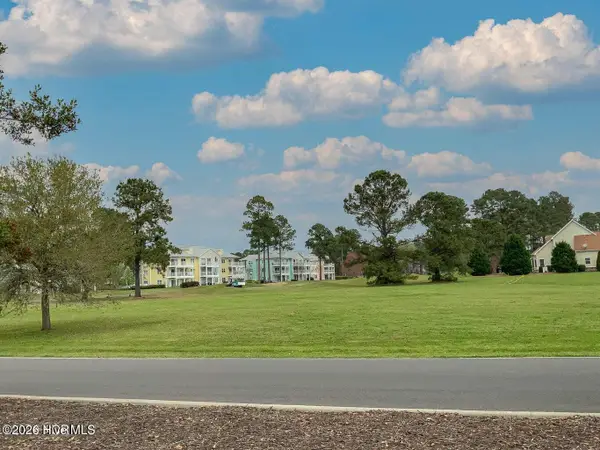 $59,450Active0.48 Acres
$59,450Active0.48 Acres286 S Middleton Drive Nw, Calabash, NC 28467
MLS# 100553992Listed by: RE/MAX AT THE BEACH / OAK ISLAND - New
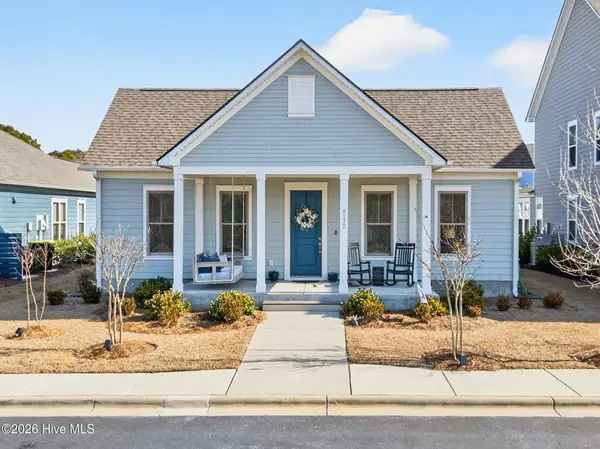 $465,000Active3 beds 2 baths1,872 sq. ft.
$465,000Active3 beds 2 baths1,872 sq. ft.9132 Village Lake Drive Sw, Calabash, NC 28467
MLS# 100553997Listed by: CENTURY 21 SUNSET REALTY - New
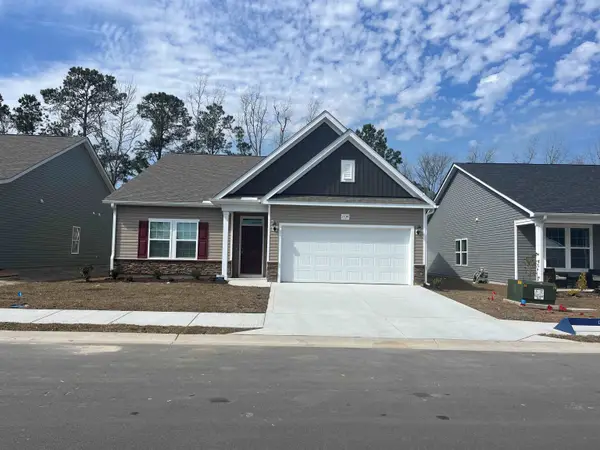 $371,990Active3 beds 2 baths2,585 sq. ft.
$371,990Active3 beds 2 baths2,585 sq. ft.1160 NW Forest Bend Dr Nw, Calabash, NC 28467
MLS# 2603685Listed by: DFH REALTY GEORGIA, LLC - New
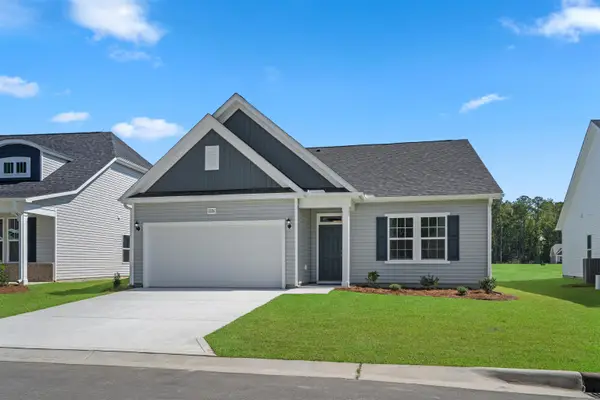 $384,990Active3 beds 2 baths2,585 sq. ft.
$384,990Active3 beds 2 baths2,585 sq. ft.1065 NW Rosefield Way, Calabash, NC 28467
MLS# 2603680Listed by: DFH REALTY GEORGIA, LLC - New
 $639,900Active4 beds 4 baths2,800 sq. ft.
$639,900Active4 beds 4 baths2,800 sq. ft.9096 Village Lake Drive Sw, Calabash, NC 28467
MLS# 100553825Listed by: COLDWELL BANKER SLOANE - New
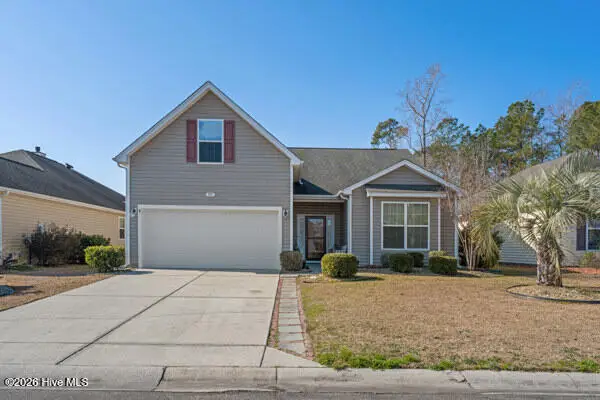 $387,000Active3 beds 2 baths1,962 sq. ft.
$387,000Active3 beds 2 baths1,962 sq. ft.777 Haystack Way #62, Calabash, NC 28467
MLS# 100553746Listed by: STARHEEL PROPERTIES, INC.

