2152 Stonecrest Drive Nw, Calabash, NC 28467
Local realty services provided by:ERA Strother Real Estate
2152 Stonecrest Drive Nw,Calabash, NC 28467
$515,000
- 3 Beds
- 2 Baths
- 2,490 sq. ft.
- Single family
- Active
Listed by: diana m anderson, tori m. sellers
Office: intracoastal realty
MLS#:100542898
Source:NC_CCAR
Price summary
- Price:$515,000
- Price per sq. ft.:$206.83
About this home
Welcome to this beautifully updated 3-bedroom, 2-bath home nestled in the highly desired Spring Mill Plantation community! This first-floor ranch offers an open, inviting floor plan with an impressive list of upgrades and modern touches throughout.
Step inside to find new flooring, fresh paint, upgraded fans and fixtures, and stunning plantation shutters that add a touch of elegance to every room. The dining area features new wainscoting, creating the perfect setting for gatherings. The home is equipped with a whole-house water filtration system, ensuring quality and comfort for everyday living.
The kitchen shines with new appliances, providing a fresh and efficient space for cooking and entertaining. A three-season Easy Breeze room on the back of the home offers additional space to relax while enjoying views of the newly refreshed landscaping surrounding the exterior.
This property has been meticulously maintained with major updates including a new roof, hurricane shutters, and a beautifully finished epoxy driveway that adds curb appeal and durability.
With its thoughtful upgrades, open layout, and unbeatable location, this home is truly move-in ready and designed for easy, comfortable coastal living. Don't miss your chance to own this exceptional property in Spring Mill Plantation!
Contact an agent
Home facts
- Year built:2016
- Listing ID #:100542898
- Added:79 day(s) ago
- Updated:February 11, 2026 at 11:22 AM
Rooms and interior
- Bedrooms:3
- Total bathrooms:2
- Full bathrooms:2
- Living area:2,490 sq. ft.
Heating and cooling
- Cooling:Central Air
- Heating:Electric, Heat Pump, Heating
Structure and exterior
- Roof:Architectural Shingle
- Year built:2016
- Building area:2,490 sq. ft.
- Lot area:0.32 Acres
Schools
- High school:West Brunswick
- Middle school:Shallotte Middle
- Elementary school:Jessie Mae Monroe Elementary
Utilities
- Water:County Water, Water Connected
- Sewer:Sewer Connected
Finances and disclosures
- Price:$515,000
- Price per sq. ft.:$206.83
New listings near 2152 Stonecrest Drive Nw
- New
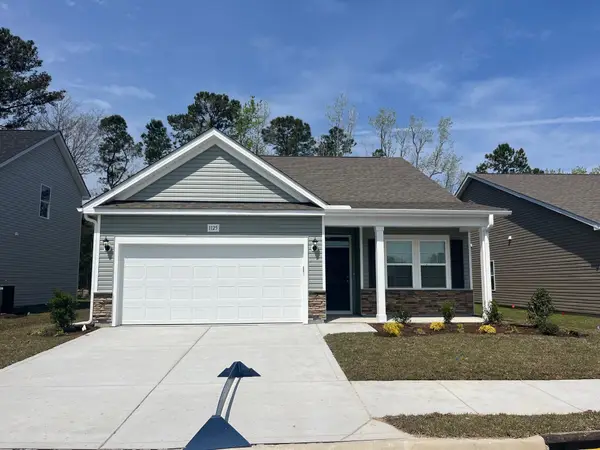 $332,990Active3 beds 2 baths2,200 sq. ft.
$332,990Active3 beds 2 baths2,200 sq. ft.1143 NW Forest Bend Dr., Calabash, NC 28467
MLS# 2603702Listed by: DFH REALTY GEORGIA, LLC - New
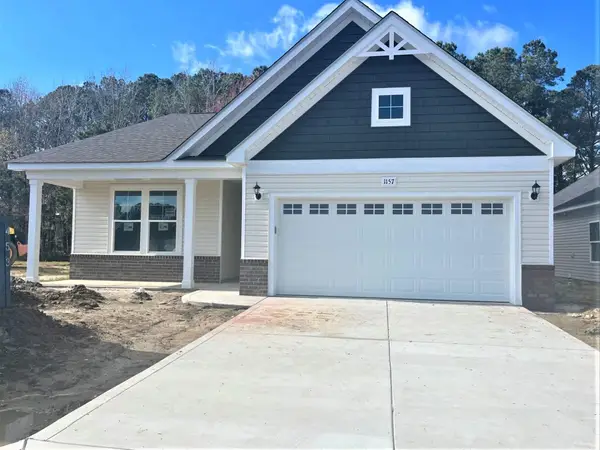 $370,990Active3 beds 2 baths2,535 sq. ft.
$370,990Active3 beds 2 baths2,535 sq. ft.1149 NW Forest Bend Dr., Calabash, NC 28467
MLS# 2603711Listed by: DFH REALTY GEORGIA, LLC - New
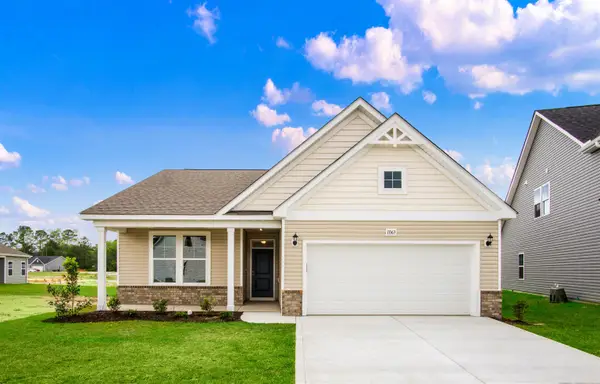 $338,990Active3 beds 2 baths2,302 sq. ft.
$338,990Active3 beds 2 baths2,302 sq. ft.1156 NW Forest Bend Dr Nw, Calabash, NC 28467
MLS# 2603696Listed by: DFH REALTY GEORGIA, LLC - New
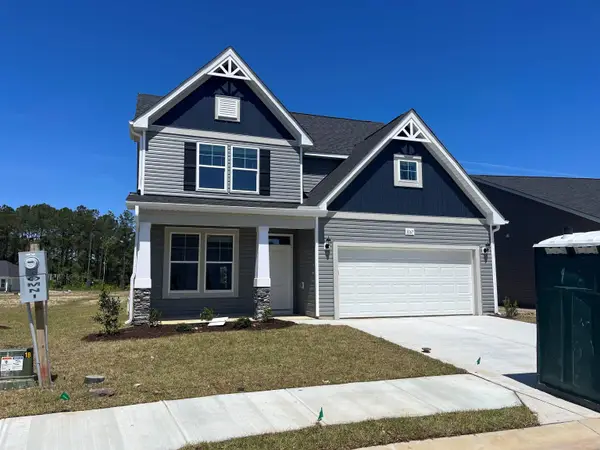 $399,990Active4 beds 3 baths3,077 sq. ft.
$399,990Active4 beds 3 baths3,077 sq. ft.1152 NW Forest Bend Dr., Calabash, NC 28467
MLS# 2603698Listed by: DFH REALTY GEORGIA, LLC - New
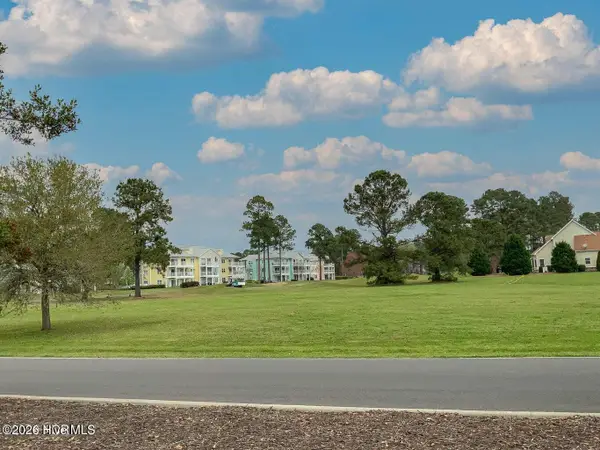 $59,450Active0.48 Acres
$59,450Active0.48 Acres286 S Middleton Drive Nw, Calabash, NC 28467
MLS# 100553992Listed by: RE/MAX AT THE BEACH / OAK ISLAND - New
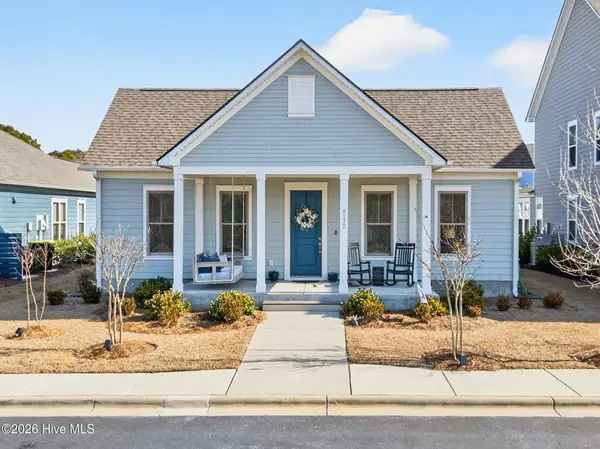 $465,000Active3 beds 2 baths1,872 sq. ft.
$465,000Active3 beds 2 baths1,872 sq. ft.9132 Village Lake Drive Sw, Calabash, NC 28467
MLS# 100553997Listed by: CENTURY 21 SUNSET REALTY - New
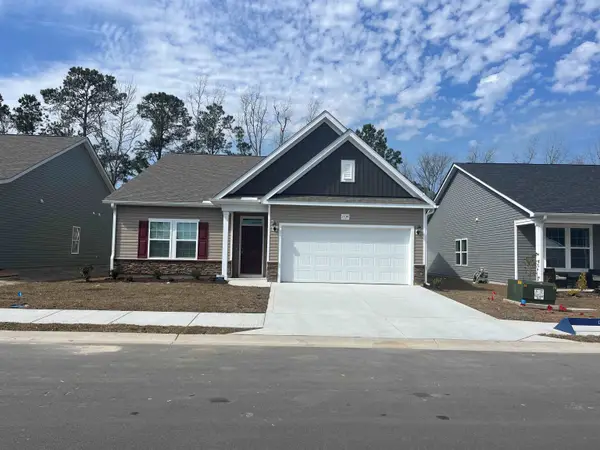 $371,990Active3 beds 2 baths2,585 sq. ft.
$371,990Active3 beds 2 baths2,585 sq. ft.1160 NW Forest Bend Dr Nw, Calabash, NC 28467
MLS# 2603685Listed by: DFH REALTY GEORGIA, LLC - New
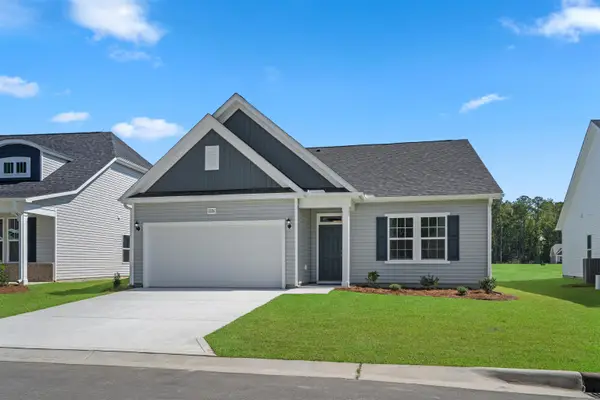 $384,990Active3 beds 2 baths2,585 sq. ft.
$384,990Active3 beds 2 baths2,585 sq. ft.1065 NW Rosefield Way, Calabash, NC 28467
MLS# 2603680Listed by: DFH REALTY GEORGIA, LLC - New
 $639,900Active4 beds 4 baths2,800 sq. ft.
$639,900Active4 beds 4 baths2,800 sq. ft.9096 Village Lake Drive Sw, Calabash, NC 28467
MLS# 100553825Listed by: COLDWELL BANKER SLOANE - New
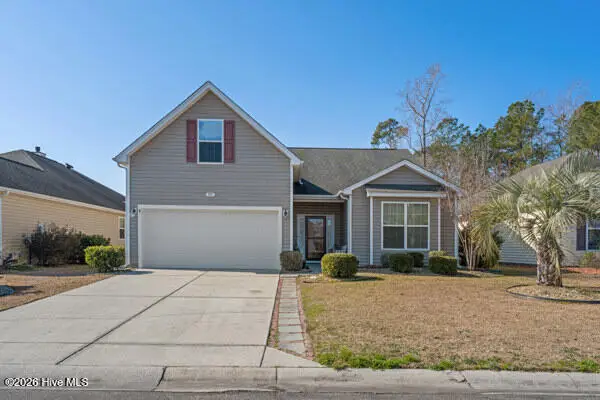 $387,000Active3 beds 2 baths1,962 sq. ft.
$387,000Active3 beds 2 baths1,962 sq. ft.777 Haystack Way #62, Calabash, NC 28467
MLS# 100553746Listed by: STARHEEL PROPERTIES, INC.

