235 Woodlands Way #9, Calabash, NC 28467
Local realty services provided by:ERA Strother Real Estate
235 Woodlands Way #9,Calabash, NC 28467
$219,000
- 2 Beds
- 2 Baths
- 1,176 sq. ft.
- Condominium
- Active
Listed by:brandon a thomas
Office:coldwell banker sea coast advantage-leland
MLS#:100513458
Source:NC_CCAR
Price summary
- Price:$219,000
- Price per sq. ft.:$186.22
About this home
Welcome to The Woodlands at Crow Creekone of the area's most sought-after golf course communities. This well-maintained second-floor condo offers an open layout filled with natural light, perfect for everyday living and entertaining. The 2-bedroom, 2-bath unit features 9-foot ceilings, recessed lighting, crown molding, and an HVAC system replaced in March 2023. The bright and functional kitchen includes plenty of cabinetry, a pantry, solid surface countertops, and a full appliance package. The spacious living and dining area offer an entertainment nook and generous bar seating. The primary suite includes a large walk-in closet and an en-suite bath with a garden tub and separate glass-enclosed shower. The second bedroom and bath are ideal for guests or a home office setup. Enjoy your mornings or evenings on the screened porch and covered balconycomplete with a storage closet for added convenience. This unit is located just a short walk from one of two outdoor pools, the amenity center, and tennis courts. Residents also have access to a fitness and wellness center, indoor heated pool, golf course, pro shop, and on-site restaurant. Just a quick drive to Sunset Beach, Ocean Isle Beach, and North Myrtle Beach, and close to dining and shopping options. Whether you're looking for a full-time residence, vacation getaway, or rental investment (short-term rentals allowed), this property checks all the boxes. Schedule your tour today and make this coastal condo yours!
Contact an agent
Home facts
- Year built:2005
- Listing ID #:100513458
- Added:125 day(s) ago
- Updated:October 16, 2025 at 03:05 PM
Rooms and interior
- Bedrooms:2
- Total bathrooms:2
- Full bathrooms:2
- Living area:1,176 sq. ft.
Heating and cooling
- Cooling:Central Air
- Heating:Electric, Heat Pump, Heating
Structure and exterior
- Roof:Architectural Shingle
- Year built:2005
- Building area:1,176 sq. ft.
Schools
- High school:West Brunswick
- Middle school:Shallotte Middle
- Elementary school:Jessie Mae Monroe Elementary
Utilities
- Water:Municipal Water Available
Finances and disclosures
- Price:$219,000
- Price per sq. ft.:$186.22
- Tax amount:$1,041 (2024)
New listings near 235 Woodlands Way #9
- New
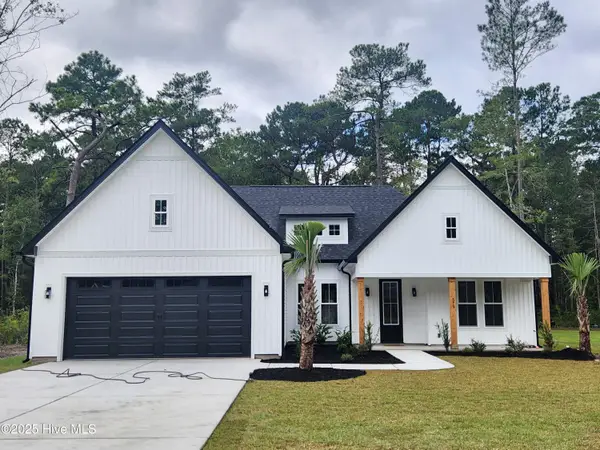 $449,900Active3 beds 2 baths1,941 sq. ft.
$449,900Active3 beds 2 baths1,941 sq. ft.519 Briarwood Drive Nw, Calabash, NC 28467
MLS# 100536024Listed by: COLDWELL BANKER SEA COAST ADVANTAGE - New
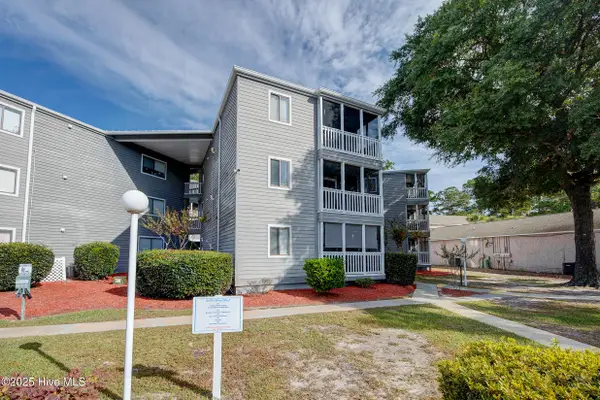 $188,000Active2 beds 2 baths845 sq. ft.
$188,000Active2 beds 2 baths845 sq. ft.10166 Beach Drive Sw #5101, Calabash, NC 28467
MLS# 100535868Listed by: RE/MAX EXECUTIVE - New
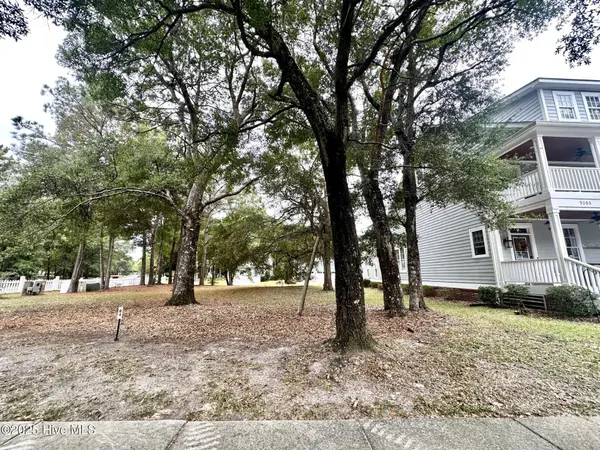 $50,000Active0.09 Acres
$50,000Active0.09 Acres9199 Hutton Heights Way Sw, Calabash, NC 28467
MLS# 100535850Listed by: CENTURY 21 THOMAS INCORPORATED DBA THOMAS REAL ESTATE, LLC - New
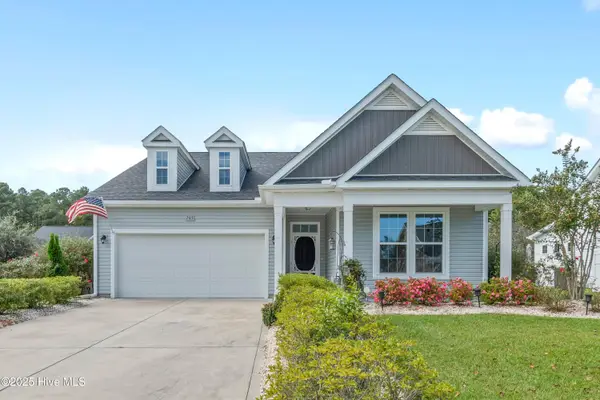 $369,900Active3 beds 2 baths1,832 sq. ft.
$369,900Active3 beds 2 baths1,832 sq. ft.703 E Chatman Drive Nw, Calabash, NC 28467
MLS# 100535730Listed by: SILVER COAST PROPERTIES - New
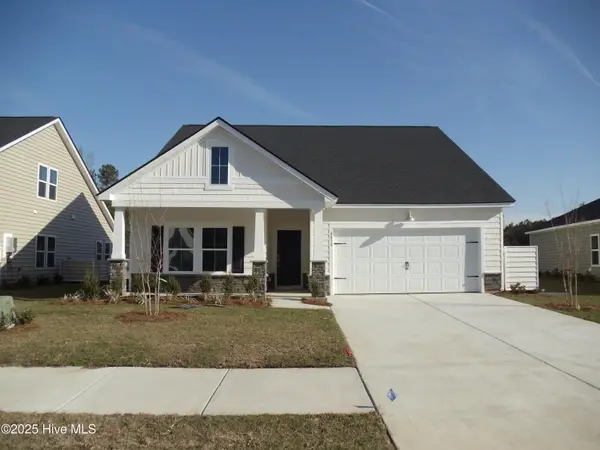 $335,010Active3 beds 2 baths1,772 sq. ft.
$335,010Active3 beds 2 baths1,772 sq. ft.1218 W Hayworth Lane Nw #Lot 1192 -St. Phillips, Calabash, NC 28467
MLS# 100535719Listed by: LENNAR SALES CORP. - New
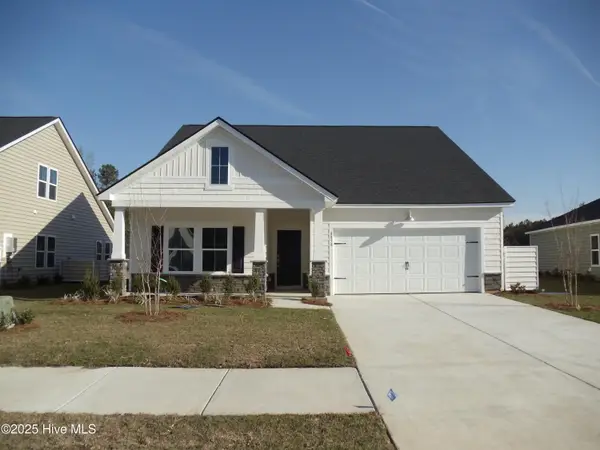 $344,660Active3 beds 2 baths1,772 sq. ft.
$344,660Active3 beds 2 baths1,772 sq. ft.1203 W Hayworth Lane Nw #Lot 1177 -St. Phillips, Calabash, NC 28467
MLS# 100535723Listed by: LENNAR SALES CORP. - New
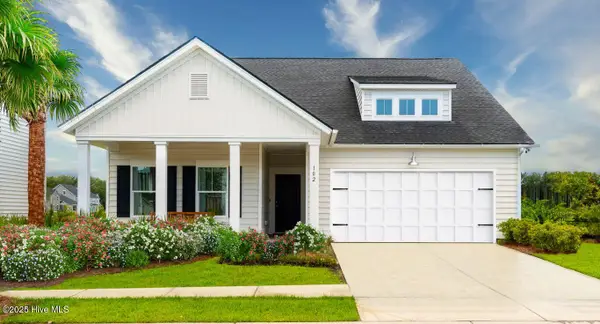 $339,625Active3 beds 2 baths1,748 sq. ft.
$339,625Active3 beds 2 baths1,748 sq. ft.8691 Baton Rouge Avenue Nw #Lot 1161, Calabash, NC 28467
MLS# 100535726Listed by: LENNAR SALES CORP. - New
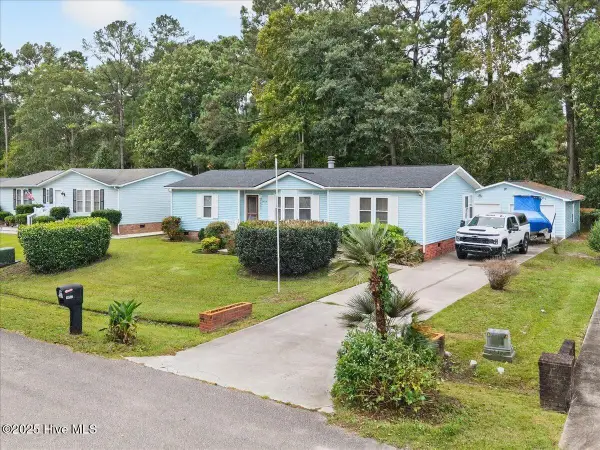 $252,000Active3 beds 2 baths1,450 sq. ft.
$252,000Active3 beds 2 baths1,450 sq. ft.1012 Palmer Drive, Calabash, NC 28467
MLS# 100535729Listed by: METRO TO COAST LLC - New
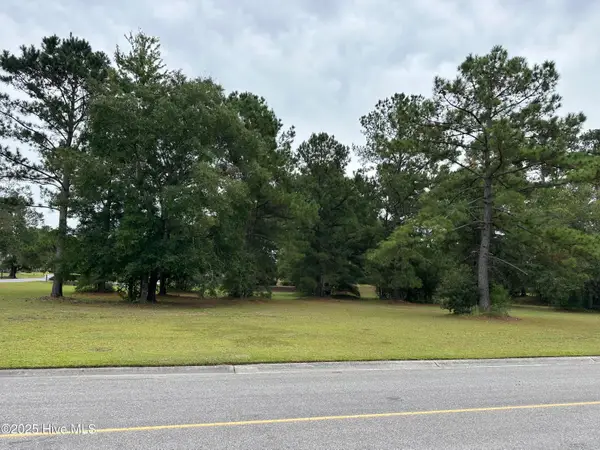 $54,900Active0.48 Acres
$54,900Active0.48 Acres1071 N Middleton Drive Nw, Calabash, NC 28467
MLS# 100535716Listed by: BERKSHIRE HATHAWAY HOMESERVICES CAROLINA PREMIER PROPERTIES - New
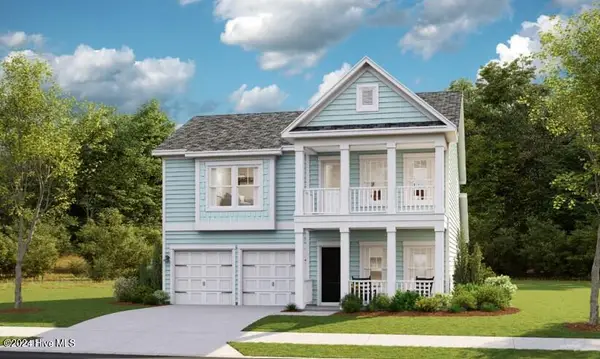 $380,745Active5 beds 4 baths2,449 sq. ft.
$380,745Active5 beds 4 baths2,449 sq. ft.1206 E Hayworth Lane Avenue Nw #Lot 1195- Kensington, Calabash, NC 28467
MLS# 100535706Listed by: LENNAR SALES CORP.
