246 Pilothouse Place, Calabash, NC 28467
Local realty services provided by:ERA Strother Real Estate
246 Pilothouse Place,Calabash, NC 28467
$295,000
- 3 Beds
- 3 Baths
- 1,901 sq. ft.
- Condominium
- Pending
Listed by: anna marie kozel
Office: coldwell banker sea coast advantage
MLS#:100528231
Source:NC_CCAR
Price summary
- Price:$295,000
- Price per sq. ft.:$155.18
About this home
This stunning townhome offers a maintenance-free lifestyle, including landscaping, building maintenance, insurance, and more. Enter the home and see the natural light from all the windows throughout. The first floor offers a kitchen, living room, dining area, half bath, screened porch, and master bedroom suite. The kitchen features custom cabinetry, granite counters, a breakfast bar, and luxury vinyl flooring. The dining and living room offer the same flooring in this very open floor plan, perfect for entertaining. The screened porch has a decorative epoxy floor coating. This is the perfect place to relax and enjoy a libation of choice, or just enjoy the serenity that surrounds you. The master suite is huge with a walk-in closet and master bath. There is also a cubby for extra storage. Take the stairs to the second floor, where you will find a loft area for an office or quiet reading. The two bedrooms offer lots of space, ample closets, and a bathroom. There is also walk-in attic storage. This townhome offers more than others in the community. The property is an end unit offering a larger garage. Located at the end of Pilothouse, there is a larger yard, partially fenced in by the HOA. The current and previous owners have never occupied this property as their permanent residence. This is a home you'd like to view. The HOA has an active events committee to organize regular community activities.
Contact an agent
Home facts
- Year built:2008
- Listing ID #:100528231
- Added:166 day(s) ago
- Updated:February 10, 2026 at 04:59 PM
Rooms and interior
- Bedrooms:3
- Total bathrooms:3
- Full bathrooms:2
- Half bathrooms:1
- Living area:1,901 sq. ft.
Heating and cooling
- Cooling:Heat Pump
- Heating:Electric, Heat Pump, Heating
Structure and exterior
- Roof:Shingle
- Year built:2008
- Building area:1,901 sq. ft.
Schools
- High school:West Brunswick
- Middle school:Shallotte Middle
- Elementary school:Jessie Mae Monroe Elementary
Utilities
- Water:Water Connected
- Sewer:Sewer Connected
Finances and disclosures
- Price:$295,000
- Price per sq. ft.:$155.18
New listings near 246 Pilothouse Place
- New
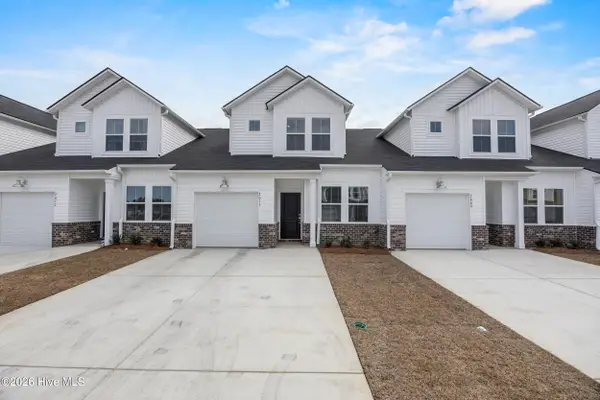 $239,500Active3 beds 3 baths1,457 sq. ft.
$239,500Active3 beds 3 baths1,457 sq. ft.2013 Wild Indigo Circle Nw #3, Calabash, NC 28467
MLS# 100554337Listed by: NEXTHOME CAPE FEAR - New
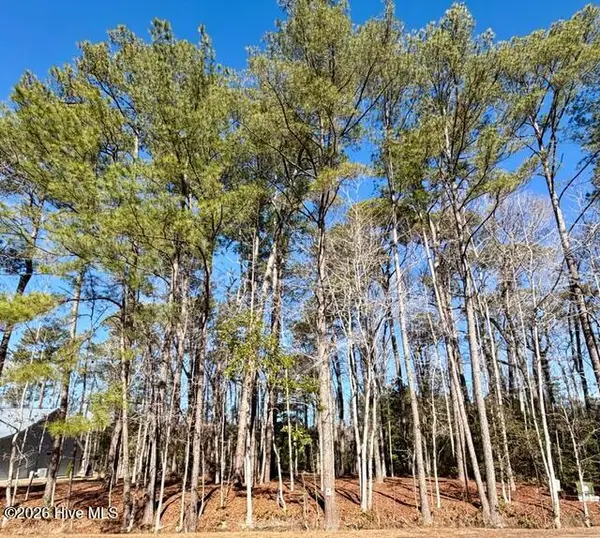 $79,900Active0.47 Acres
$79,900Active0.47 Acres91 Northeast Drive Nw, Calabash, NC 28467
MLS# 100554297Listed by: COLDWELL BANKER SLOANE - New
 $449,900Active3 beds 2 baths1,941 sq. ft.
$449,900Active3 beds 2 baths1,941 sq. ft.532 Briarwood Drive Nw, Calabash, NC 28467
MLS# 100554103Listed by: COLDWELL BANKER SEA COAST ADVANTAGE - New
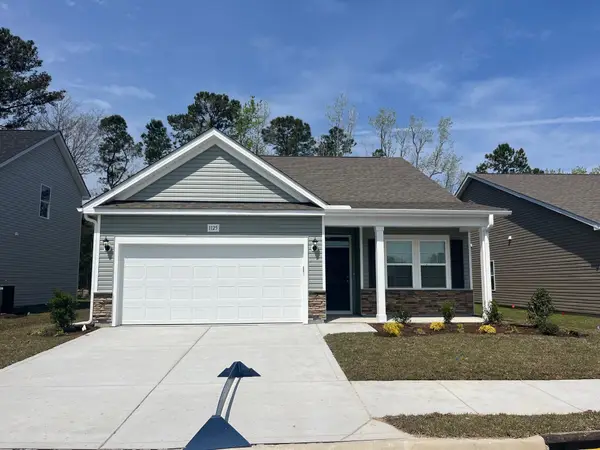 $332,990Active3 beds 2 baths2,200 sq. ft.
$332,990Active3 beds 2 baths2,200 sq. ft.1143 NW Forest Bend Dr., Calabash, NC 28467
MLS# 2603702Listed by: DFH REALTY GEORGIA, LLC - New
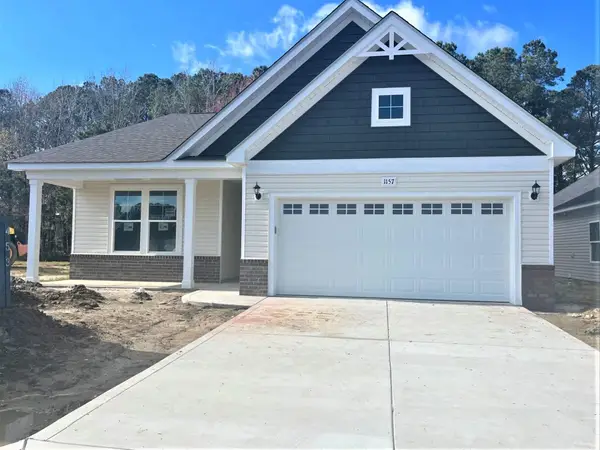 $370,990Active3 beds 2 baths2,535 sq. ft.
$370,990Active3 beds 2 baths2,535 sq. ft.1149 NW Forest Bend Dr., Calabash, NC 28467
MLS# 2603711Listed by: DFH REALTY GEORGIA, LLC - New
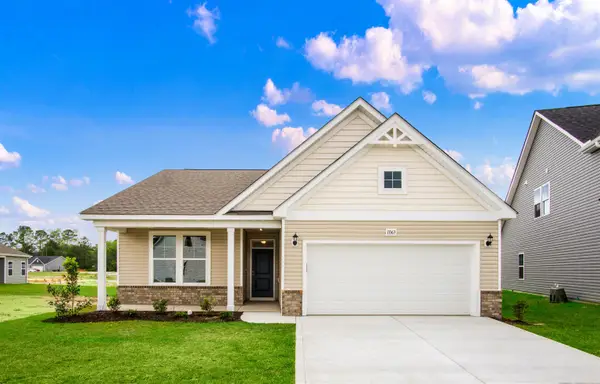 $338,990Active3 beds 2 baths2,302 sq. ft.
$338,990Active3 beds 2 baths2,302 sq. ft.1156 NW Forest Bend Dr Nw, Calabash, NC 28467
MLS# 2603696Listed by: DFH REALTY GEORGIA, LLC - New
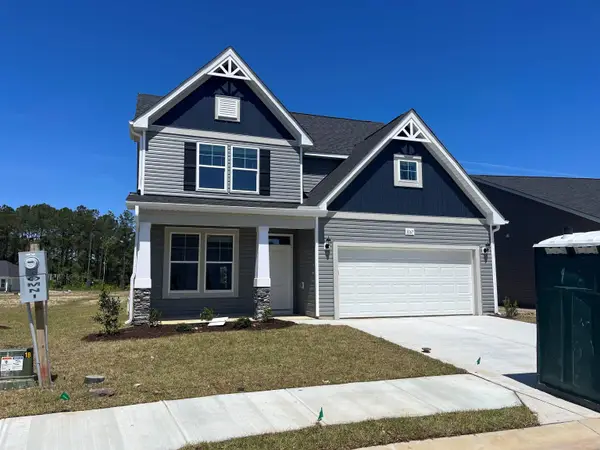 $399,990Active4 beds 3 baths3,077 sq. ft.
$399,990Active4 beds 3 baths3,077 sq. ft.1152 NW Forest Bend Dr., Calabash, NC 28467
MLS# 2603698Listed by: DFH REALTY GEORGIA, LLC - New
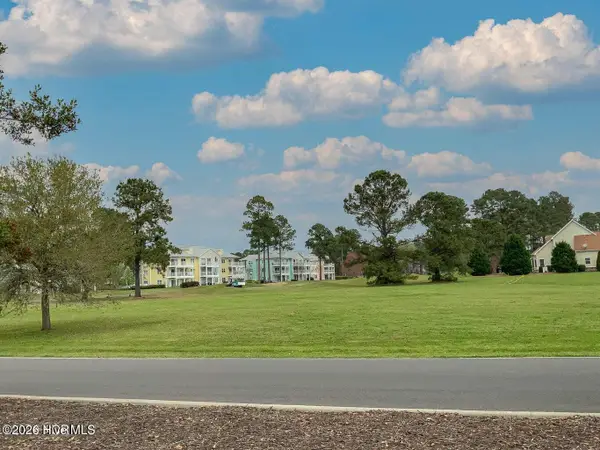 $59,450Active0.48 Acres
$59,450Active0.48 Acres286 S Middleton Drive Nw, Calabash, NC 28467
MLS# 100553992Listed by: RE/MAX AT THE BEACH / OAK ISLAND - New
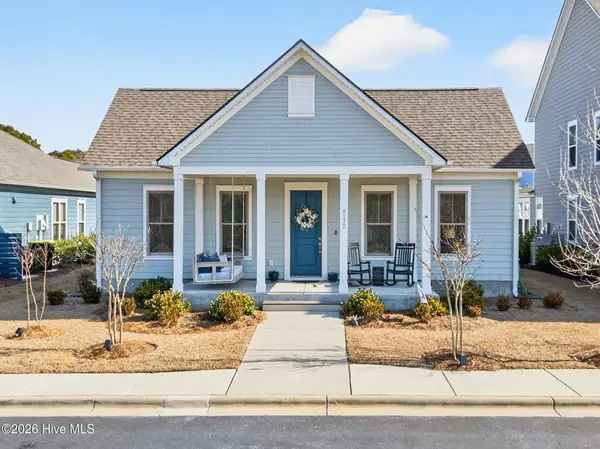 $465,000Active3 beds 2 baths1,872 sq. ft.
$465,000Active3 beds 2 baths1,872 sq. ft.9132 Village Lake Drive Sw, Calabash, NC 28467
MLS# 100553997Listed by: CENTURY 21 SUNSET REALTY - New
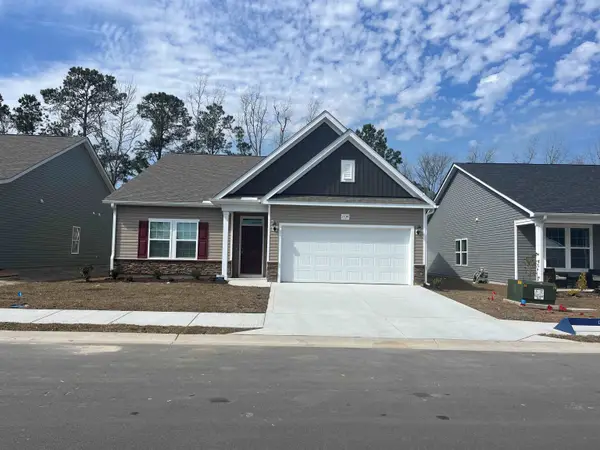 $371,990Active3 beds 2 baths2,585 sq. ft.
$371,990Active3 beds 2 baths2,585 sq. ft.1160 NW Forest Bend Dr Nw, Calabash, NC 28467
MLS# 2603685Listed by: DFH REALTY GEORGIA, LLC

