250 S Crow Creek Drive Nw #21, Calabash, NC 28467
Local realty services provided by:ERA Strother Real Estate
Listed by: courtney l devlin
Office: starheel properties, inc.
MLS#:100531411
Source:NC_CCAR
Price summary
- Price:$300,000
- Price per sq. ft.:$199.6
About this home
A rare, partially furnished Super Two condo is finally here in one of the area's most sought-after golf course communities. This meticulously maintained, beautifully appointed third-floor condo is ideally positioned overlooking the 11th green, offering serene views and abundant natural light. From the moment you step inside, you're welcomed by a bright, open foyer that sets the tone for the inviting layout ahead. To the right, a thoughtfully designed laundry room features ample cabinetry and a convenient wall-retractable drying rack. To the left, the kitchen shines with stainless steel appliances and a stylish backsplash, flowing seamlessly into the spacious living area. Here, you'll find the perfect spot to relax or entertain, complete with the included charming coffee and wine bars. The second bedroom with large walk in closet and second bath are perfectly situated for guests and can be closed off with a barn door for added privacy. French doors with privacy screens lead to the versatile Super Two room — ideal as a home office, craft room, media space, or even a third bedroom. The possibilities are endless. The primary suite is super sized and offers a spa-like bath with a luxurious whirlpool tub, a large
walk-in shower, and one of Crow Creek's signature oversized walk-in closets. Outdoor living is just as impressive. Enjoy morning light and afternoon shade from the east-facing completely screened balcony accessed from the living area and second bedroom. Another balcony has access from the primary suite and Super Two room. Enjoy the quiet serenity and beauty of 3rd floor living without noise from neighbors above. Crow Creek's second to none resort-style amenities include an indoor pool, outdoor pool, fitness facilities and luxurious lounge and tv areas. Conveniently located near shopping, dining, beaches, and with easy access to Myrtle Beach and Wilmington, this condo truly offers the best
of coastal living.
Contact an agent
Home facts
- Year built:2003
- Listing ID #:100531411
- Added:147 day(s) ago
- Updated:February 12, 2026 at 08:41 AM
Rooms and interior
- Bedrooms:3
- Total bathrooms:2
- Full bathrooms:2
- Living area:1,503 sq. ft.
Heating and cooling
- Cooling:Central Air, Heat Pump
- Heating:Electric, Heat Pump, Heating
Structure and exterior
- Roof:Shingle
- Year built:2003
- Building area:1,503 sq. ft.
Schools
- High school:West Brunswick
- Middle school:Shallotte Middle
- Elementary school:Jessie Mae Monroe Elementary
Utilities
- Water:Water Connected
- Sewer:Sewer Connected
Finances and disclosures
- Price:$300,000
- Price per sq. ft.:$199.6
New listings near 250 S Crow Creek Drive Nw #21
- New
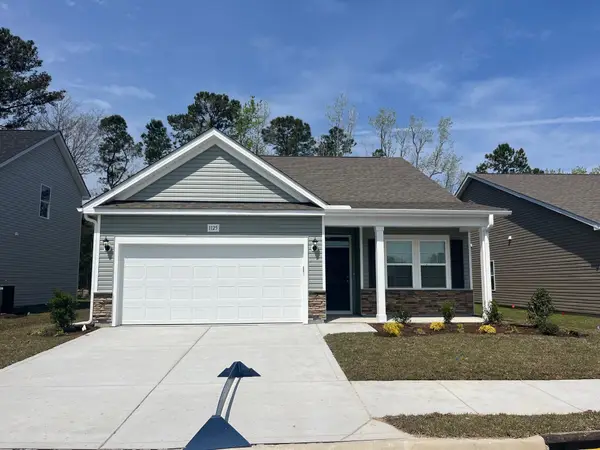 $332,990Active3 beds 2 baths2,200 sq. ft.
$332,990Active3 beds 2 baths2,200 sq. ft.1143 NW Forest Bend Dr., Calabash, NC 28467
MLS# 2603702Listed by: DFH REALTY GEORGIA, LLC - New
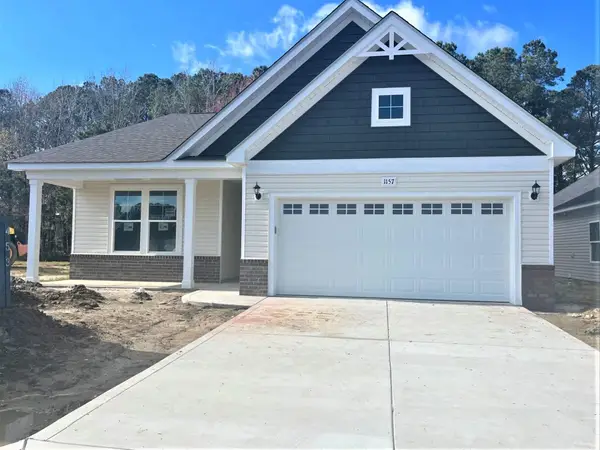 $370,990Active3 beds 2 baths2,535 sq. ft.
$370,990Active3 beds 2 baths2,535 sq. ft.1149 NW Forest Bend Dr., Calabash, NC 28467
MLS# 2603711Listed by: DFH REALTY GEORGIA, LLC - New
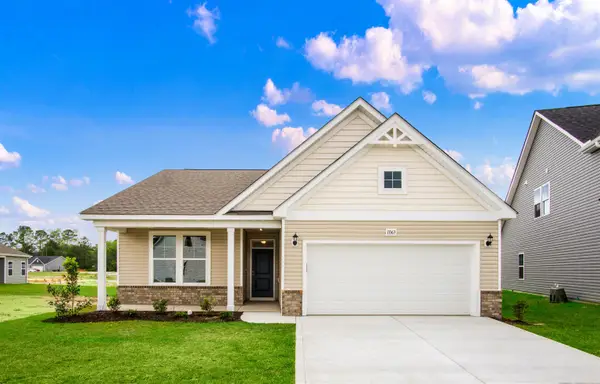 $338,990Active3 beds 2 baths2,302 sq. ft.
$338,990Active3 beds 2 baths2,302 sq. ft.1156 NW Forest Bend Dr Nw, Calabash, NC 28467
MLS# 2603696Listed by: DFH REALTY GEORGIA, LLC - New
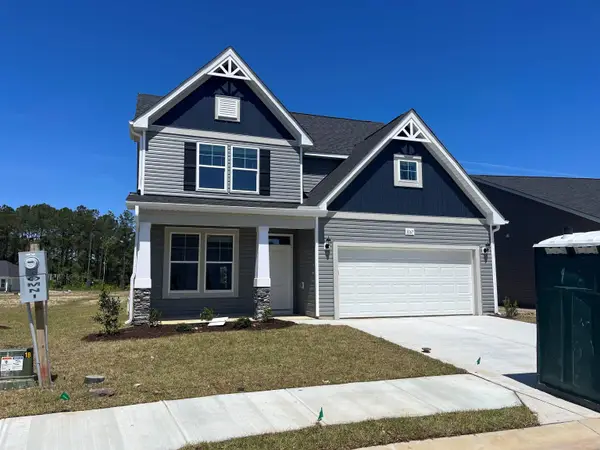 $399,990Active4 beds 3 baths3,077 sq. ft.
$399,990Active4 beds 3 baths3,077 sq. ft.1152 NW Forest Bend Dr., Calabash, NC 28467
MLS# 2603698Listed by: DFH REALTY GEORGIA, LLC - New
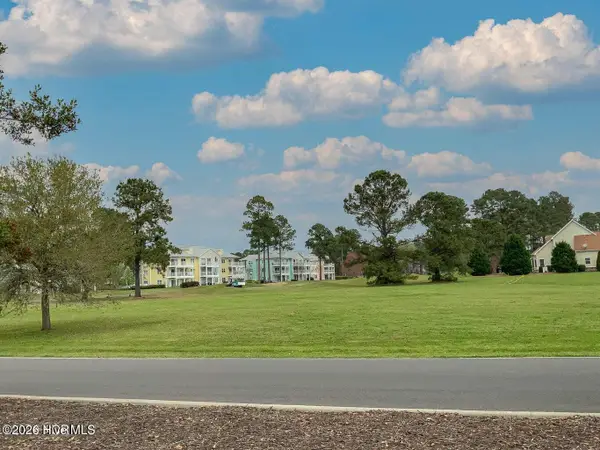 $59,450Active0.48 Acres
$59,450Active0.48 Acres286 S Middleton Drive Nw, Calabash, NC 28467
MLS# 100553992Listed by: RE/MAX AT THE BEACH / OAK ISLAND - New
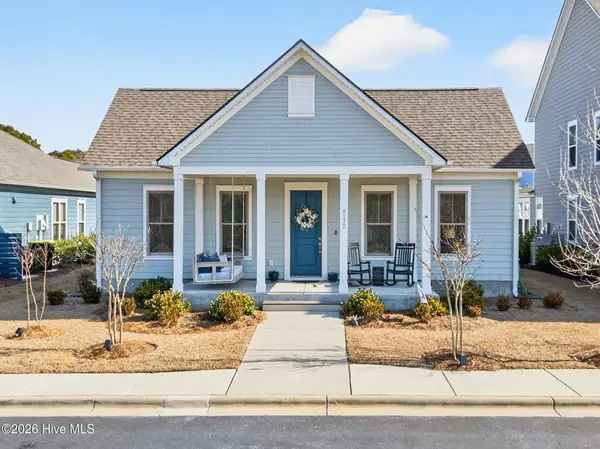 $465,000Active3 beds 2 baths1,872 sq. ft.
$465,000Active3 beds 2 baths1,872 sq. ft.9132 Village Lake Drive Sw, Calabash, NC 28467
MLS# 100553997Listed by: CENTURY 21 SUNSET REALTY - New
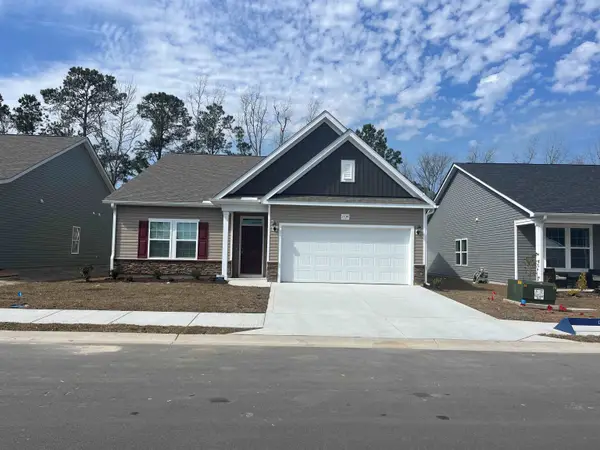 $371,990Active3 beds 2 baths2,585 sq. ft.
$371,990Active3 beds 2 baths2,585 sq. ft.1160 NW Forest Bend Dr Nw, Calabash, NC 28467
MLS# 2603685Listed by: DFH REALTY GEORGIA, LLC - New
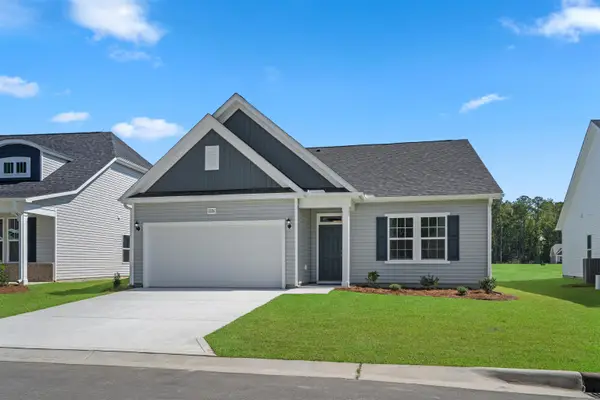 $384,990Active3 beds 2 baths2,585 sq. ft.
$384,990Active3 beds 2 baths2,585 sq. ft.1065 NW Rosefield Way, Calabash, NC 28467
MLS# 2603680Listed by: DFH REALTY GEORGIA, LLC - New
 $639,900Active4 beds 4 baths2,800 sq. ft.
$639,900Active4 beds 4 baths2,800 sq. ft.9096 Village Lake Drive Sw, Calabash, NC 28467
MLS# 100553825Listed by: COLDWELL BANKER SLOANE - New
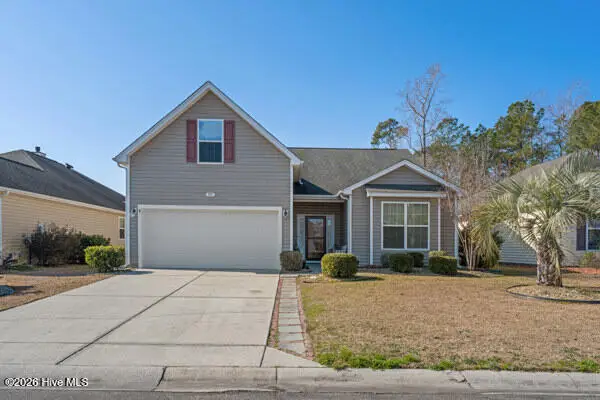 $387,000Active3 beds 2 baths1,962 sq. ft.
$387,000Active3 beds 2 baths1,962 sq. ft.777 Haystack Way #62, Calabash, NC 28467
MLS# 100553746Listed by: STARHEEL PROPERTIES, INC.

