- ERA
- North Carolina
- Calabash
- 253 Mayflower Drive Nw #38
253 Mayflower Drive Nw #38, Calabash, NC 28467
Local realty services provided by:ERA Strother Real Estate
253 Mayflower Drive Nw #38,Calabash, NC 28467
$349,900
- 4 Beds
- 2 Baths
- 2,152 sq. ft.
- Single family
- Active
Listed by: justine galdorise-alfano, sean v kenny
Office: mungo homes
MLS#:100527954
Source:NC_CCAR
Price summary
- Price:$349,900
- Price per sq. ft.:$162.59
About this home
This two-story BRAND NEW PLAN Lancaster comes with 4 bedrooms and 2.5 bathrooms plus formal dining room and a pet pad! Welcome to Allston Park! Our newest community in the Calabash Area! Convenient to roadways, beaches, shopping & dining opportunities galore! We have a community pool too to make a splash & cool off in the hot summer months! Two Story NEW Lancaster floor plan with 4 bedrooms, 2.5 baths & 2 car garage on an interior lot! Rear & front covered porches to relax outdoors on cool days and nights! Kitchen with upgraded gray cabinets, good size island with lagoon quartz counters & pendant lights plus separate formal dining space as well. Luxury vinyl plank flooring throughout the living space and a box tray ceiling in the primary bedroom with en suite full bath plus a five foot shower & quartz sink tops!.
Contact an agent
Home facts
- Year built:2025
- Listing ID #:100527954
- Added:165 day(s) ago
- Updated:February 11, 2026 at 11:22 AM
Rooms and interior
- Bedrooms:4
- Total bathrooms:2
- Full bathrooms:2
- Living area:2,152 sq. ft.
Heating and cooling
- Cooling:Central Air
- Heating:Electric, Forced Air, Heat Pump, Heating
Structure and exterior
- Roof:Architectural Shingle
- Year built:2025
- Building area:2,152 sq. ft.
- Lot area:0.22 Acres
Schools
- High school:West Brunswick
- Middle school:Shallotte Middle
- Elementary school:Jessie Mae Monroe Elementary
Finances and disclosures
- Price:$349,900
- Price per sq. ft.:$162.59
New listings near 253 Mayflower Drive Nw #38
- New
 $639,900Active4 beds 4 baths2,800 sq. ft.
$639,900Active4 beds 4 baths2,800 sq. ft.9096 Village Lake Drive Sw, Calabash, NC 28467
MLS# 100553825Listed by: COLDWELL BANKER SLOANE - New
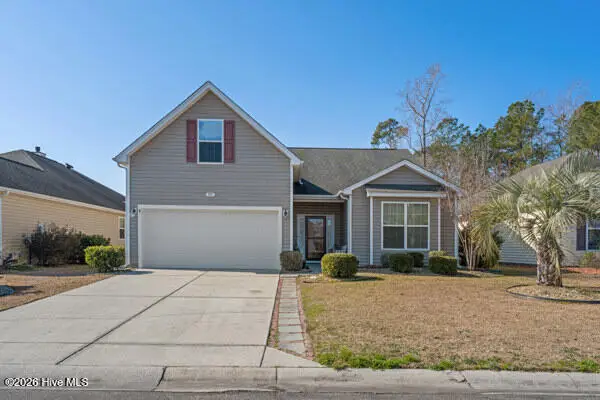 $387,000Active3 beds 2 baths1,962 sq. ft.
$387,000Active3 beds 2 baths1,962 sq. ft.777 Haystack Way #62, Calabash, NC 28467
MLS# 100553746Listed by: STARHEEL PROPERTIES, INC.  $310,000Pending3 beds 2 baths1,520 sq. ft.
$310,000Pending3 beds 2 baths1,520 sq. ft.1022 Harbor Drive #Lot 56, Calabash, NC 28467
MLS# 100553731Listed by: LENNAR SALES CORP.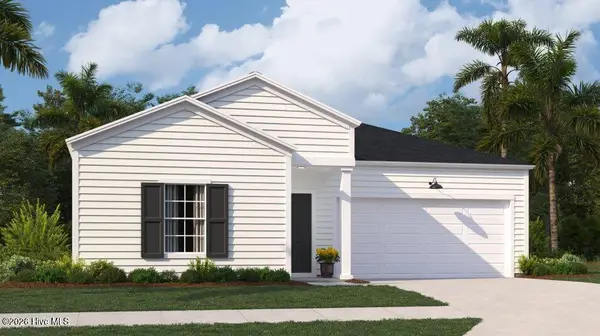 $300,000Pending3 beds 2 baths1,520 sq. ft.
$300,000Pending3 beds 2 baths1,520 sq. ft.1023 Harbor Drive #Lot 38, Calabash, NC 28467
MLS# 100553733Listed by: LENNAR SALES CORP.- New
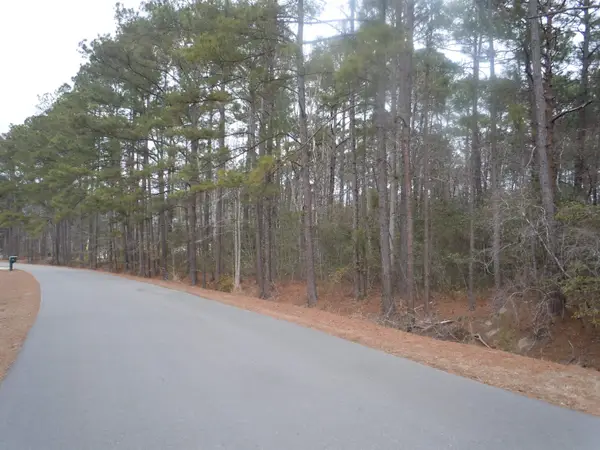 $79,900Active0.68 Acres
$79,900Active0.68 Acres520 Boundaryline Dr. Nw, Calabash, NC 28467
MLS# 2603552Listed by: BURROUGHS & COMPANY, LLC - New
 $462,000Active6 beds 4 baths3,014 sq. ft.
$462,000Active6 beds 4 baths3,014 sq. ft.785 Night Lotus Drive #75, Calabash, NC 28467
MLS# 100553696Listed by: MUNGO HOMES - New
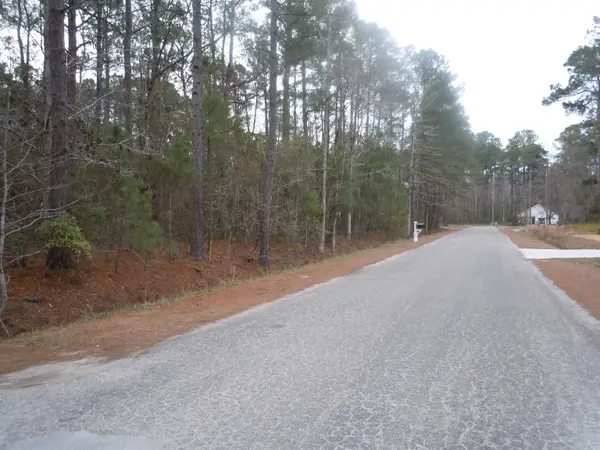 $79,900Active0.47 Acres
$79,900Active0.47 Acres556 Briarwood Dr. Nw, Calabash, NC 28467
MLS# 2603547Listed by: BURROUGHS & COMPANY, LLC - New
 $325,000Active3 beds 2 baths1,595 sq. ft.
$325,000Active3 beds 2 baths1,595 sq. ft.34 Lighthouse Cove Loop #113, Calabash, NC 28467
MLS# 100553647Listed by: THE SALTWATER AGENCY - New
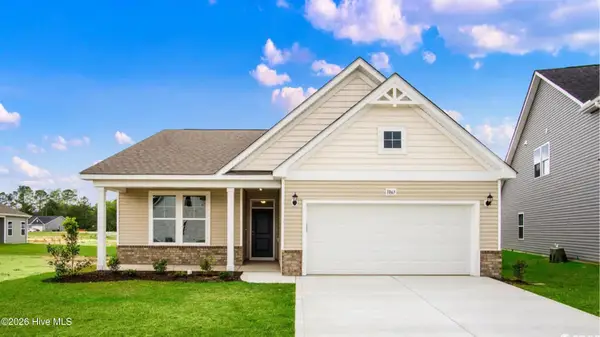 $338,990Active3 beds 2 baths1,654 sq. ft.
$338,990Active3 beds 2 baths1,654 sq. ft.1156 Forest Bend Drive Nw, Calabash, NC 28467
MLS# 100553505Listed by: DREAM FINDERS REALTY LLC - New
 $199,999Active2 beds 2 baths1,176 sq. ft.
$199,999Active2 beds 2 baths1,176 sq. ft.395 S Crow Creek Drive Nw #Unit 1401, Calabash, NC 28467
MLS# 100553434Listed by: INTRACOASTAL REALTY

