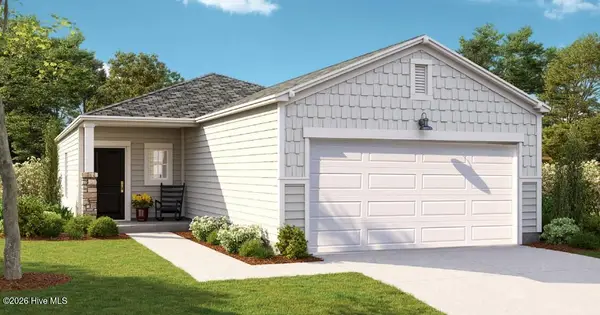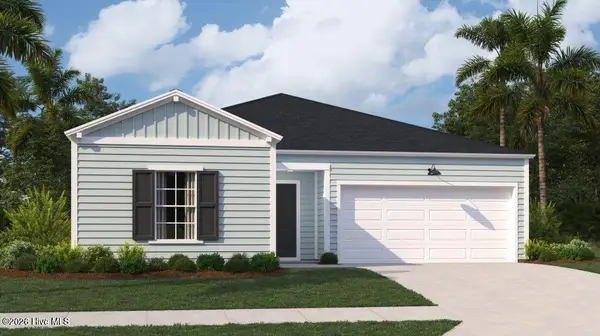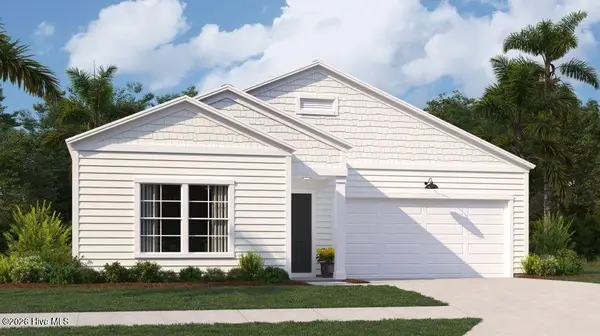3163 River Crane Loop, Calabash, NC 28467
Local realty services provided by:ERA Strother Real Estate
3163 River Crane Loop,Calabash, NC 28467
$364,900
- 2 Beds
- 3 Baths
- 3,214 sq. ft.
- Single family
- Active
Listed by: gregg s russ, sandra m finch
Office: today homes realty nc, llc.
MLS#:100540150
Source:NC_CCAR
Price summary
- Price:$364,900
- Price per sq. ft.:$227.07
About this home
MOVE IN READY PRICE IMPROVED SHOWCASE HOME:
The Jasmine is thoughtfully scaled and avoids the bigger is a better approach. With 1,607 square feet of living space and a second-floor option adding an additional 561 square feet, you and your guests can enjoy luxury in an efficient space.
With architectural details like tray ceilings in both the great room and owner's suite, along with plenty of windows to keep your space light and airy, you'll delight in choosing the finishing details in the home. The Jasmine offers ample storage space and closets throughout the home, along with options of additional cabinetry in the laundry room and a bench and pegs in the drop zone, keeping your living spaces free from clutter.
If you choose to add a second floor to The Jasmine, then you'll be able to offer guests a quiet retreat with a full bathroom, a sitting area, and a private bedroom. This plan is full of options to personalize the home to exactly everything you need...and want!
Contact an agent
Home facts
- Year built:2025
- Listing ID #:100540150
- Added:101 day(s) ago
- Updated:February 17, 2026 at 11:15 AM
Rooms and interior
- Bedrooms:2
- Total bathrooms:3
- Full bathrooms:2
- Half bathrooms:1
- Living area:3,214 sq. ft.
Heating and cooling
- Cooling:Heat Pump
- Heating:Electric, Heat Pump, Heating, Zoned
Structure and exterior
- Roof:Architectural Shingle
- Year built:2025
- Building area:3,214 sq. ft.
- Lot area:0.12 Acres
Schools
- High school:West Brunswick
- Middle school:Shallotte Middle
- Elementary school:Jessie Mae Monroe Elementary
Utilities
- Water:Water Connected
- Sewer:Sewer Connected
Finances and disclosures
- Price:$364,900
- Price per sq. ft.:$227.07
New listings near 3163 River Crane Loop
- New
 $262,000Active3 beds 3 baths1,437 sq. ft.
$262,000Active3 beds 3 baths1,437 sq. ft.2131 Wild Indigo Circle Nw #Lot 81, Calabash, NC 28467
MLS# 100554942Listed by: LENNAR SALES CORP. - New
 $310,000Active3 beds 2 baths1,361 sq. ft.
$310,000Active3 beds 2 baths1,361 sq. ft.2107 Jarvis Lane Nw, Calabash, NC 28467
MLS# 100554888Listed by: KINSTLE & COMPANY LLC. - New
 $529,990Active3 beds 3 baths1,898 sq. ft.
$529,990Active3 beds 3 baths1,898 sq. ft.1304 Piper Glen Drive, Sunset Beach, NC 28468
MLS# 100554836Listed by: NEXTHOME CAPE FEAR  $80,000Pending0.46 Acres
$80,000Pending0.46 Acres628 Boundary Loop Road Nw, Calabash, NC 28467
MLS# 100554741Listed by: COLDWELL BANKER SEA COAST ADVANTAGE-LELAND- New
 $139,900Active1 beds 1 baths480 sq. ft.
$139,900Active1 beds 1 baths480 sq. ft.10170 Beach Drive Sw #Unit 3101, Calabash, NC 28467
MLS# 100554784Listed by: COLDWELL BANKER SEA COAST ADVANTAGE - New
 $284,565Active3 beds 2 baths1,249 sq. ft.
$284,565Active3 beds 2 baths1,249 sq. ft.1020 Harbor Drive #Lot 55, Calabash, NC 28467
MLS# 100554762Listed by: LENNAR SALES CORP. - New
 $344,555Active4 beds 2 baths1,886 sq. ft.
$344,555Active4 beds 2 baths1,886 sq. ft.1029 Harbor Drive #Lot 35, Calabash, NC 28467
MLS# 100554764Listed by: LENNAR SALES CORP. - New
 $304,265Active3 beds 2 baths1,421 sq. ft.
$304,265Active3 beds 2 baths1,421 sq. ft.1017 Harbor Drive #Lot 41, Calabash, NC 28467
MLS# 100554767Listed by: LENNAR SALES CORP. - New
 $315,615Active3 beds 2 baths1,520 sq. ft.
$315,615Active3 beds 2 baths1,520 sq. ft.1027 Harbor Drive #Lot 36, Calabash, NC 28467
MLS# 100554768Listed by: LENNAR SALES CORP. - New
 $256,500Active3 beds 3 baths1,437 sq. ft.
$256,500Active3 beds 3 baths1,437 sq. ft.2127 Wild Indigo Circle Nw #Lot 82, Calabash, NC 28467
MLS# 100554757Listed by: LENNAR SALES CORP.

