355 S Middleton Drive Nw, Calabash, NC 28467
Local realty services provided by:ERA Strother Real Estate
355 S Middleton Drive Nw,Calabash, NC 28467
$595,000
- 3 Beds
- 3 Baths
- 2,633 sq. ft.
- Single family
- Active
Listed by: the cheek team
Office: the cheek team
MLS#:100508679
Source:NC_CCAR
Price summary
- Price:$595,000
- Price per sq. ft.:$225.98
About this home
Your coastal dream home is within reach — brand-new construction, luxury finishes, and a premier golf course community lifestyle. Imagine a home crafted for comfort and elegance, just minutes from the beaches of Sunset Beach. This is where upscale design meets everyday livability — 355 S Middleton Dr NW offers it all.
This stunning 2,633 sq ft residence is located in desirable Brunswick Plantation, featuring 3 bedrooms, 3 bathrooms, and a thoughtfully designed layout that balances luxury with functionality. Step inside to an open-concept living space highlighted by premium LVP flooring, designer fixtures, and sophisticated details throughout. The gourmet kitchen offers generous workspace, beautiful cabinetry, and seamless connection to the living and dining areas — perfect for hosting or relaxing evenings at home.
A large utility/mud room sits conveniently between the garage and kitchen. The main-level primary suite serves as a peaceful retreat with a spa-inspired bathroom designed for everyday indulgence. An additional bedroom and full bath complete the first floor. Upstairs offers a private third bedroom with full bathroom plus a finished heated attic space ideal for storage, hobbies, or flex use.
Situated on an oversized corner lot with golf course views, this home provides both presence and privacy. Brunswick Plantation offers an amenity-rich lifestyle including gated security, pools, fitness center, clubhouse, pickleball, golf, dining and more.
Located in Calabash, NC, you're only minutes from seafood dining, shopping, and the coastline.
Estimated completion February 2026. Schedule a tour of the model home today and secure your future coastal retreat.
Contact an agent
Home facts
- Year built:2025
- Listing ID #:100508679
- Added:268 day(s) ago
- Updated:February 11, 2026 at 11:22 AM
Rooms and interior
- Bedrooms:3
- Total bathrooms:3
- Full bathrooms:3
- Living area:2,633 sq. ft.
Heating and cooling
- Cooling:Central Air, Heat Pump, Wall/Window Unit(s)
- Heating:Electric, Fireplace(s), Heat Pump, Heating
Structure and exterior
- Roof:Architectural Shingle
- Year built:2025
- Building area:2,633 sq. ft.
- Lot area:0.47 Acres
Schools
- High school:West Brunswick
- Middle school:Shallotte Middle
- Elementary school:Jessie Mae Monroe Elementary
Utilities
- Water:County Water
Finances and disclosures
- Price:$595,000
- Price per sq. ft.:$225.98
New listings near 355 S Middleton Drive Nw
- New
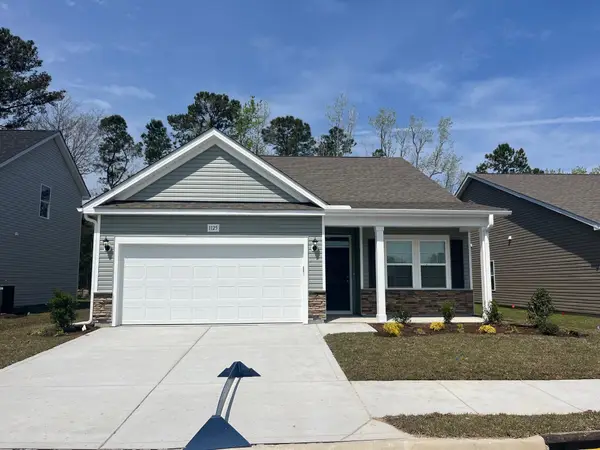 $332,990Active3 beds 2 baths2,200 sq. ft.
$332,990Active3 beds 2 baths2,200 sq. ft.1143 NW Forest Bend Dr., Calabash, NC 28467
MLS# 2603702Listed by: DFH REALTY GEORGIA, LLC - New
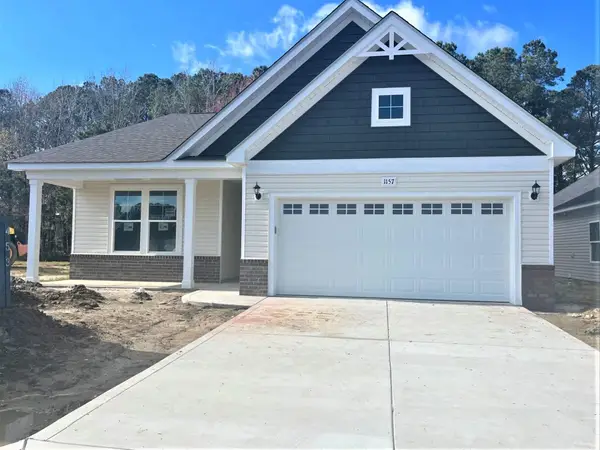 $370,990Active3 beds 2 baths2,535 sq. ft.
$370,990Active3 beds 2 baths2,535 sq. ft.1149 NW Forest Bend Dr., Calabash, NC 28467
MLS# 2603711Listed by: DFH REALTY GEORGIA, LLC - New
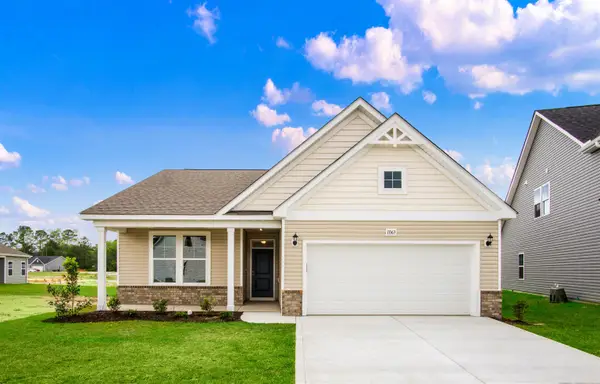 $338,990Active3 beds 2 baths2,302 sq. ft.
$338,990Active3 beds 2 baths2,302 sq. ft.1156 NW Forest Bend Dr Nw, Calabash, NC 28467
MLS# 2603696Listed by: DFH REALTY GEORGIA, LLC - New
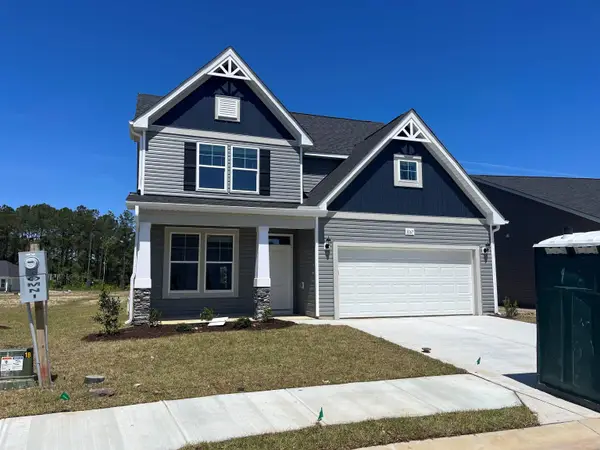 $399,990Active4 beds 3 baths3,077 sq. ft.
$399,990Active4 beds 3 baths3,077 sq. ft.1152 NW Forest Bend Dr., Calabash, NC 28467
MLS# 2603698Listed by: DFH REALTY GEORGIA, LLC - New
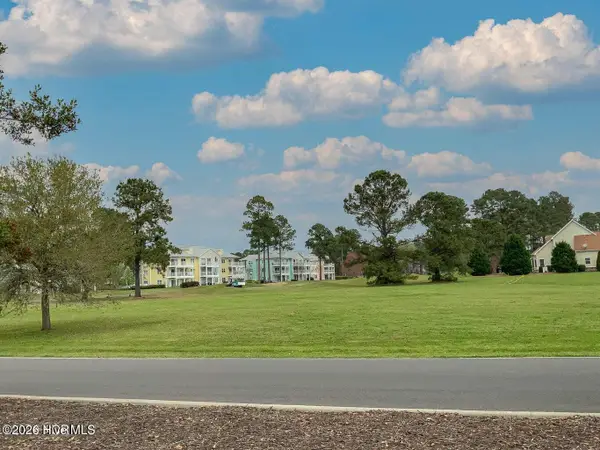 $59,450Active0.48 Acres
$59,450Active0.48 Acres286 S Middleton Drive Nw, Calabash, NC 28467
MLS# 100553992Listed by: RE/MAX AT THE BEACH / OAK ISLAND - New
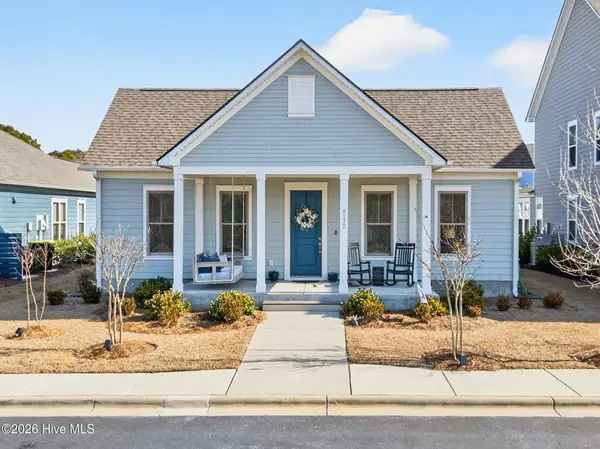 $465,000Active3 beds 2 baths1,872 sq. ft.
$465,000Active3 beds 2 baths1,872 sq. ft.9132 Village Lake Drive Sw, Calabash, NC 28467
MLS# 100553997Listed by: CENTURY 21 SUNSET REALTY - New
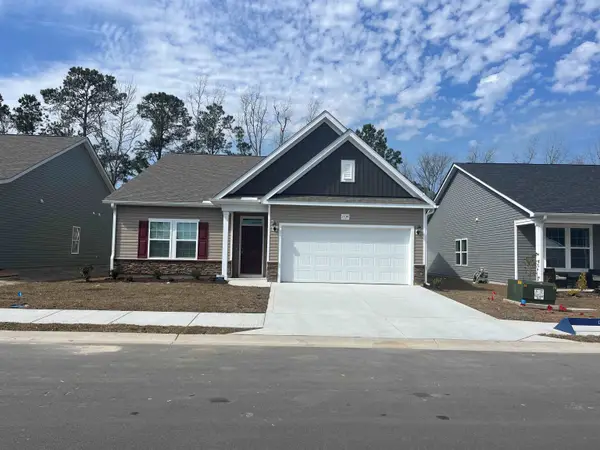 $371,990Active3 beds 2 baths2,585 sq. ft.
$371,990Active3 beds 2 baths2,585 sq. ft.1160 NW Forest Bend Dr Nw, Calabash, NC 28467
MLS# 2603685Listed by: DFH REALTY GEORGIA, LLC - New
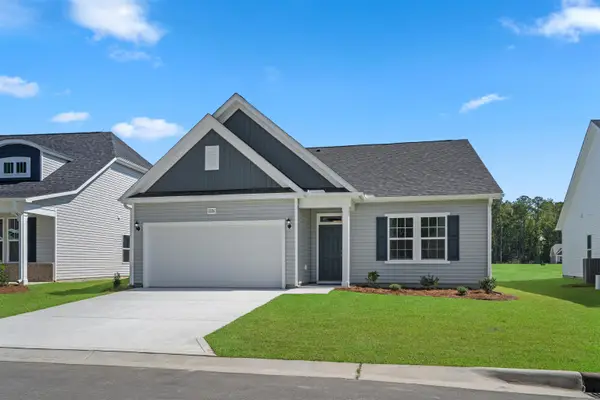 $384,990Active3 beds 2 baths2,585 sq. ft.
$384,990Active3 beds 2 baths2,585 sq. ft.1065 NW Rosefield Way, Calabash, NC 28467
MLS# 2603680Listed by: DFH REALTY GEORGIA, LLC - New
 $639,900Active4 beds 4 baths2,800 sq. ft.
$639,900Active4 beds 4 baths2,800 sq. ft.9096 Village Lake Drive Sw, Calabash, NC 28467
MLS# 100553825Listed by: COLDWELL BANKER SLOANE - New
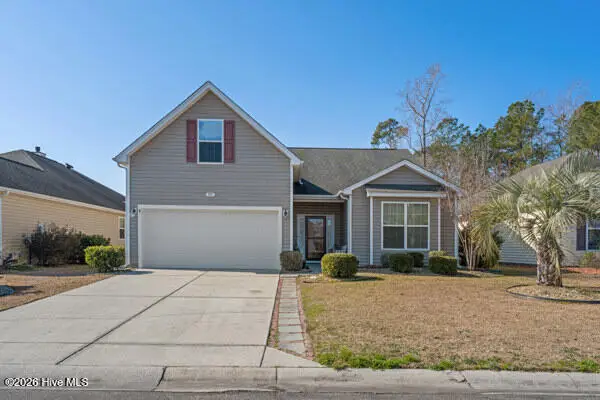 $387,000Active3 beds 2 baths1,962 sq. ft.
$387,000Active3 beds 2 baths1,962 sq. ft.777 Haystack Way #62, Calabash, NC 28467
MLS# 100553746Listed by: STARHEEL PROPERTIES, INC.

