395 S Crow Creek Drive Nw #Unit 1304, Calabash, NC 28467
Local realty services provided by:ERA Strother Real Estate
395 S Crow Creek Drive Nw #Unit 1304,Calabash, NC 28467
$229,900
- 3 Beds
- 2 Baths
- 1,480 sq. ft.
- Condominium
- Active
Listed by: sabena t dayton
Office: century 21 palms realty
MLS#:100537491
Source:NC_CCAR
Price summary
- Price:$229,900
- Price per sq. ft.:$155.34
About this home
Welcome to this desirable first-floor condo located along the scenic Crow Creek Golf Course in Calabash, NC. This spacious 3-bedroom, 2-bath home features ALL NEW LVP Flooring throughout! The open-concept layout seamlessly connects the kitchen, dining, and living areas—perfect for entertaining or relaxing in comfort. The primary bedroom offers plenty of natural light and overlooks the lush golf course for a peaceful view.
Step outside to the extended screened-in porch overlooking a fairway of the golf course—an ideal spot to unwind after a long day or enjoy the tranquil sunrise with your morning coffee. Additional highlights include a separate laundry room for convenience and all appliances included—washer and dryer too.
The community offers an outdoor pool area for condo residents and guests. Enjoy the ease of first-floor living in one of the area's most sought-after golf communities, just minutes from beautiful beaches, shopping, and dining in charming Calabash, NC.
Contact an agent
Home facts
- Year built:2006
- Listing ID #:100537491
- Added:113 day(s) ago
- Updated:February 12, 2026 at 12:18 PM
Rooms and interior
- Bedrooms:3
- Total bathrooms:2
- Full bathrooms:2
- Living area:1,480 sq. ft.
Heating and cooling
- Cooling:Central Air
- Heating:Electric, Heat Pump, Heating
Structure and exterior
- Roof:Shingle
- Year built:2006
- Building area:1,480 sq. ft.
Schools
- High school:West Brunswick
- Middle school:Shallotte Middle
- Elementary school:Jessie Mae Monroe Elementary
Utilities
- Water:Water Connected
- Sewer:Sewer Connected
Finances and disclosures
- Price:$229,900
- Price per sq. ft.:$155.34
New listings near 395 S Crow Creek Drive Nw #Unit 1304
- New
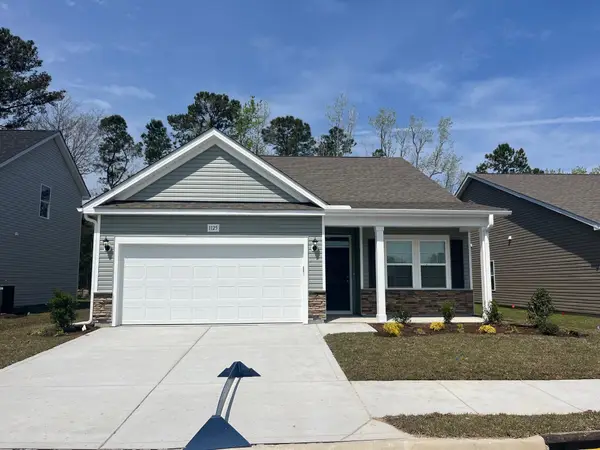 $332,990Active3 beds 2 baths2,200 sq. ft.
$332,990Active3 beds 2 baths2,200 sq. ft.1143 NW Forest Bend Dr., Calabash, NC 28467
MLS# 2603702Listed by: DFH REALTY GEORGIA, LLC - New
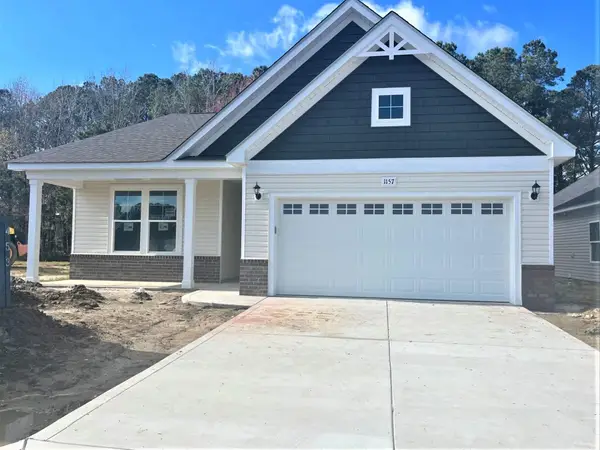 $370,990Active3 beds 2 baths2,535 sq. ft.
$370,990Active3 beds 2 baths2,535 sq. ft.1149 NW Forest Bend Dr., Calabash, NC 28467
MLS# 2603711Listed by: DFH REALTY GEORGIA, LLC - New
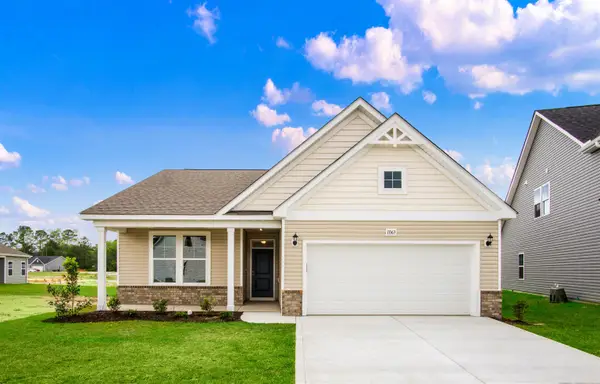 $338,990Active3 beds 2 baths2,302 sq. ft.
$338,990Active3 beds 2 baths2,302 sq. ft.1156 NW Forest Bend Dr Nw, Calabash, NC 28467
MLS# 2603696Listed by: DFH REALTY GEORGIA, LLC - New
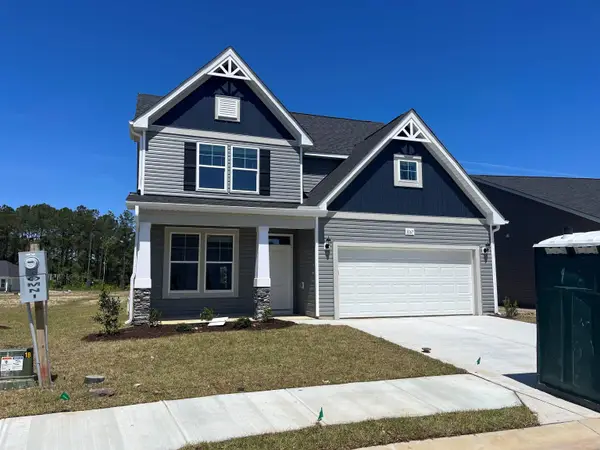 $399,990Active4 beds 3 baths3,077 sq. ft.
$399,990Active4 beds 3 baths3,077 sq. ft.1152 NW Forest Bend Dr., Calabash, NC 28467
MLS# 2603698Listed by: DFH REALTY GEORGIA, LLC - New
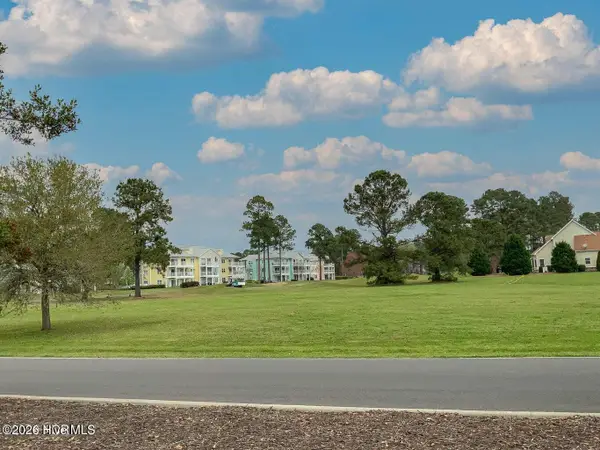 $59,450Active0.48 Acres
$59,450Active0.48 Acres286 S Middleton Drive Nw, Calabash, NC 28467
MLS# 100553992Listed by: RE/MAX AT THE BEACH / OAK ISLAND - New
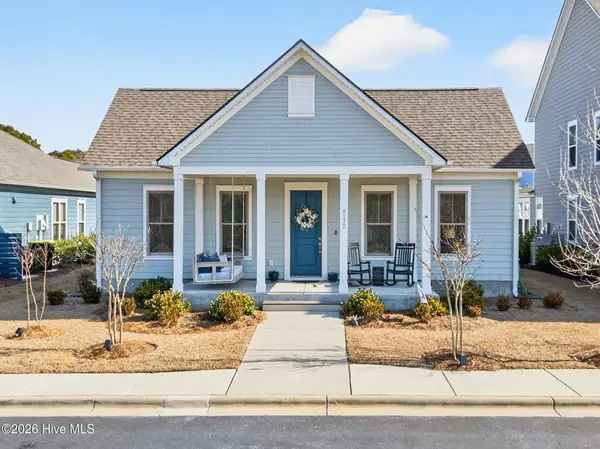 $465,000Active3 beds 2 baths1,872 sq. ft.
$465,000Active3 beds 2 baths1,872 sq. ft.9132 Village Lake Drive Sw, Calabash, NC 28467
MLS# 100553997Listed by: CENTURY 21 SUNSET REALTY - New
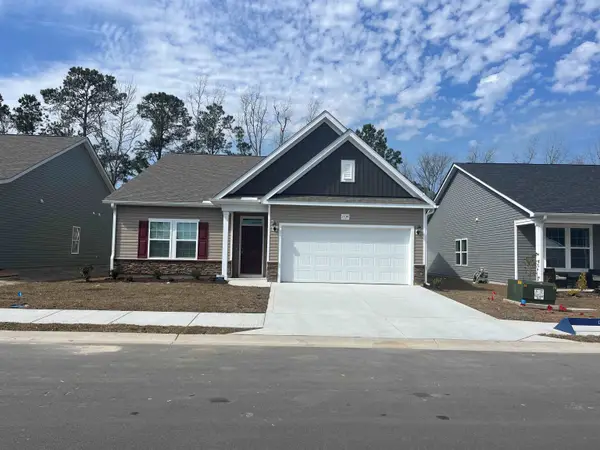 $371,990Active3 beds 2 baths2,585 sq. ft.
$371,990Active3 beds 2 baths2,585 sq. ft.1160 NW Forest Bend Dr Nw, Calabash, NC 28467
MLS# 2603685Listed by: DFH REALTY GEORGIA, LLC - New
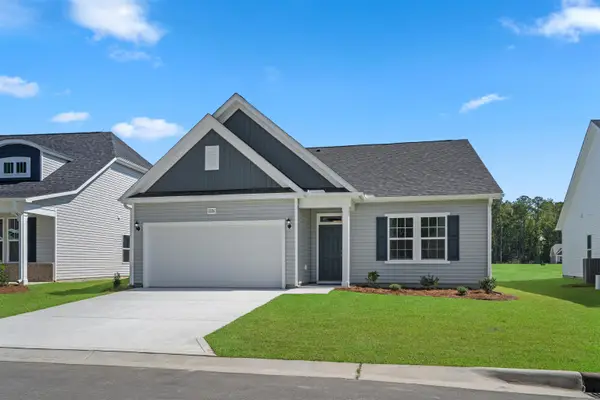 $384,990Active3 beds 2 baths2,585 sq. ft.
$384,990Active3 beds 2 baths2,585 sq. ft.1065 NW Rosefield Way, Calabash, NC 28467
MLS# 2603680Listed by: DFH REALTY GEORGIA, LLC - New
 $639,900Active4 beds 4 baths2,800 sq. ft.
$639,900Active4 beds 4 baths2,800 sq. ft.9096 Village Lake Drive Sw, Calabash, NC 28467
MLS# 100553825Listed by: COLDWELL BANKER SLOANE - New
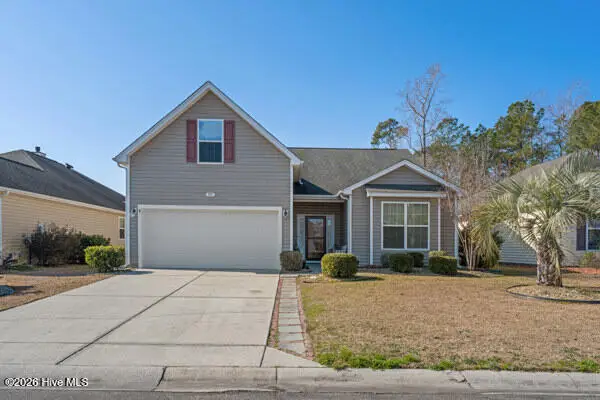 $387,000Active3 beds 2 baths1,962 sq. ft.
$387,000Active3 beds 2 baths1,962 sq. ft.777 Haystack Way #62, Calabash, NC 28467
MLS# 100553746Listed by: STARHEEL PROPERTIES, INC.

