41 Sunfield Drive, Calabash, NC 28467
Local realty services provided by:ERA Strother Real Estate
41 Sunfield Drive,Calabash, NC 28467
$595,000
- 3 Beds
- 2 Baths
- 2,061 sq. ft.
- Single family
- Pending
Listed by: william j sullivan
Office: bh & g elliott coastal living
MLS#:100515371
Source:NC_CCAR
Price summary
- Price:$595,000
- Price per sq. ft.:$288.69
About this home
***** Motivated Seller, bring offers*****Welcome to 41 Sunfield Drive—a private coastal retreat with its own in-ground pool, located in the desirable Carolina Shores North community of Calabash! This inviting 3-bedroom, 2-bathroom home sits on a generous lot surrounded by mature trees, offering both privacy and charm. Inside, you'll find an open floor plan with vaulted ceilings, a bright living area, and a spacious kitchen with ample cabinet storage. The primary suite features a walk-in closet and an en-suite bath, while two additional bedrooms provide room for guests or a home office. Step outside to your personal backyard oasis—complete with a screened porch and a sparkling in-ground pool, perfect for relaxing or entertaining all summer long. This home also includes a covered carport, a newer roof, and low HOA dues. Enjoy peaceful living just minutes from Sunset Beach, golf, shopping, and dining. Motivated seller, so bring offers.
Contact an agent
Home facts
- Year built:2000
- Listing ID #:100515371
- Added:185 day(s) ago
- Updated:February 10, 2026 at 08:53 AM
Rooms and interior
- Bedrooms:3
- Total bathrooms:2
- Full bathrooms:2
- Living area:2,061 sq. ft.
Heating and cooling
- Cooling:Central Air
- Heating:Electric, Fireplace(s), Heating, Hot Water, Zoned
Structure and exterior
- Roof:Shingle
- Year built:2000
- Building area:2,061 sq. ft.
- Lot area:1.01 Acres
Schools
- High school:West Brunswick
- Middle school:Shallotte Middle
- Elementary school:Jessie Mae Monroe Elementary
Utilities
- Water:Community Water Available, Water Connected
- Sewer:Sewer Connected
Finances and disclosures
- Price:$595,000
- Price per sq. ft.:$288.69
New listings near 41 Sunfield Drive
- New
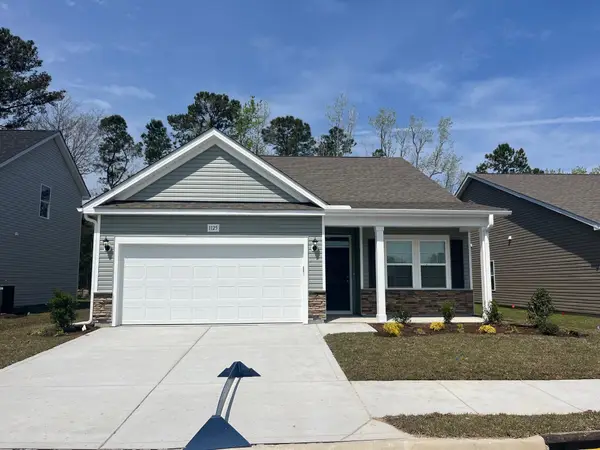 $332,990Active3 beds 2 baths2,200 sq. ft.
$332,990Active3 beds 2 baths2,200 sq. ft.1143 NW Forest Bend Dr., Calabash, NC 28467
MLS# 2603702Listed by: DFH REALTY GEORGIA, LLC - New
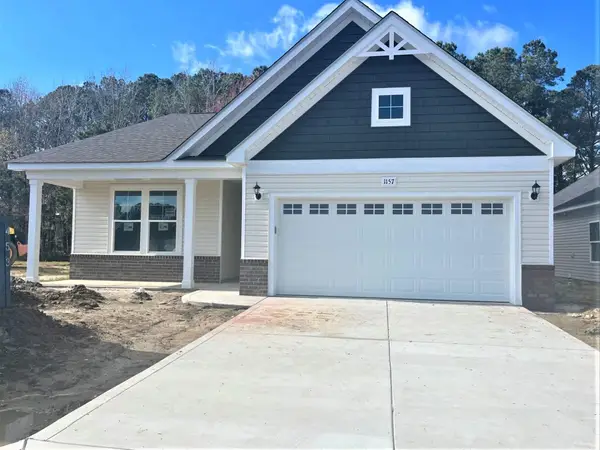 $370,990Active3 beds 2 baths2,535 sq. ft.
$370,990Active3 beds 2 baths2,535 sq. ft.1149 NW Forest Bend Dr., Calabash, NC 28467
MLS# 2603711Listed by: DFH REALTY GEORGIA, LLC - New
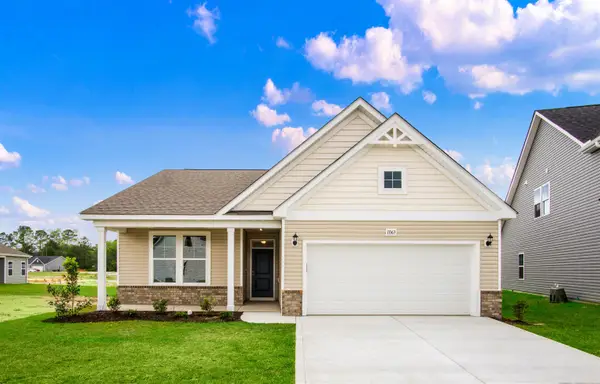 $338,990Active3 beds 2 baths2,302 sq. ft.
$338,990Active3 beds 2 baths2,302 sq. ft.1156 NW Forest Bend Dr Nw, Calabash, NC 28467
MLS# 2603696Listed by: DFH REALTY GEORGIA, LLC - New
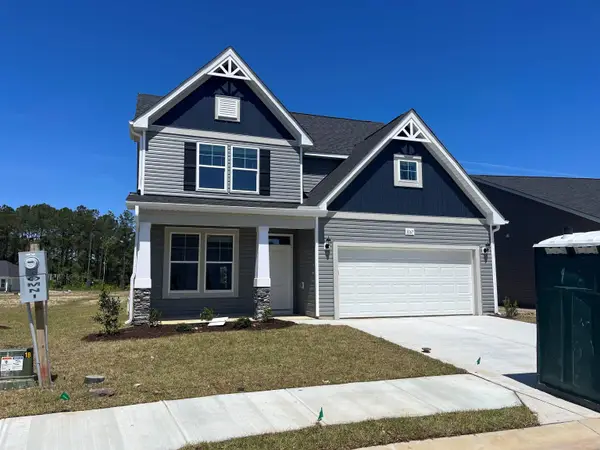 $399,990Active4 beds 3 baths3,077 sq. ft.
$399,990Active4 beds 3 baths3,077 sq. ft.1152 NW Forest Bend Dr., Calabash, NC 28467
MLS# 2603698Listed by: DFH REALTY GEORGIA, LLC - New
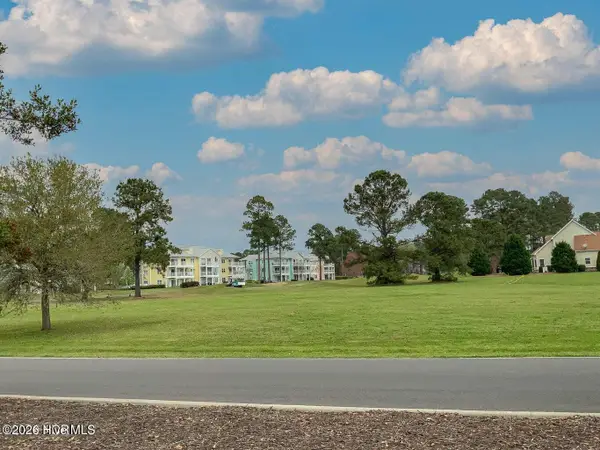 $59,450Active0.48 Acres
$59,450Active0.48 Acres286 S Middleton Drive Nw, Calabash, NC 28467
MLS# 100553992Listed by: RE/MAX AT THE BEACH / OAK ISLAND - New
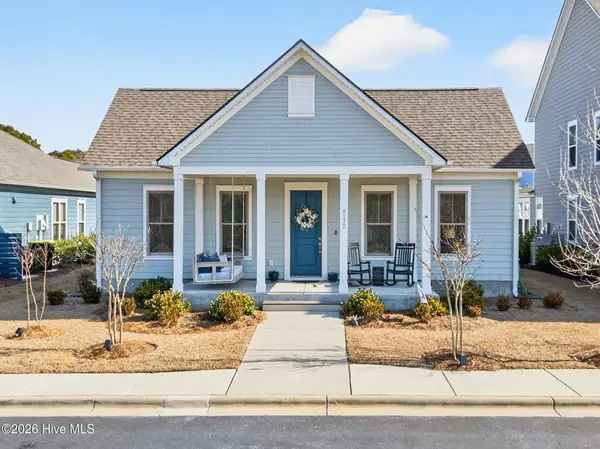 $465,000Active3 beds 2 baths1,872 sq. ft.
$465,000Active3 beds 2 baths1,872 sq. ft.9132 Village Lake Drive Sw, Calabash, NC 28467
MLS# 100553997Listed by: CENTURY 21 SUNSET REALTY - New
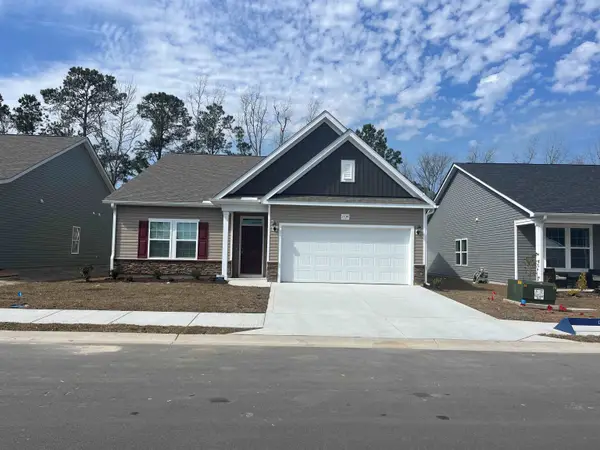 $371,990Active3 beds 2 baths2,585 sq. ft.
$371,990Active3 beds 2 baths2,585 sq. ft.1160 NW Forest Bend Dr Nw, Calabash, NC 28467
MLS# 2603685Listed by: DFH REALTY GEORGIA, LLC - New
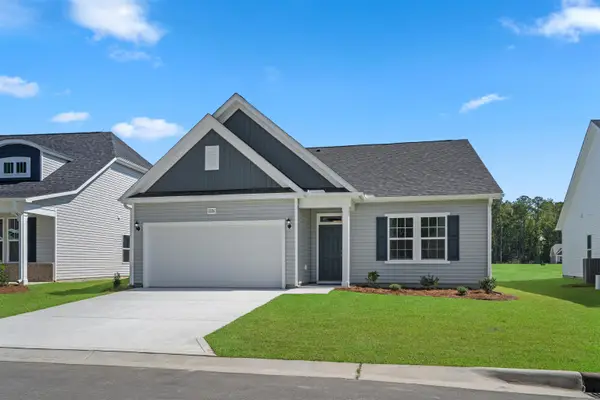 $384,990Active3 beds 2 baths2,585 sq. ft.
$384,990Active3 beds 2 baths2,585 sq. ft.1065 NW Rosefield Way, Calabash, NC 28467
MLS# 2603680Listed by: DFH REALTY GEORGIA, LLC - New
 $639,900Active4 beds 4 baths2,800 sq. ft.
$639,900Active4 beds 4 baths2,800 sq. ft.9096 Village Lake Drive Sw, Calabash, NC 28467
MLS# 100553825Listed by: COLDWELL BANKER SLOANE - New
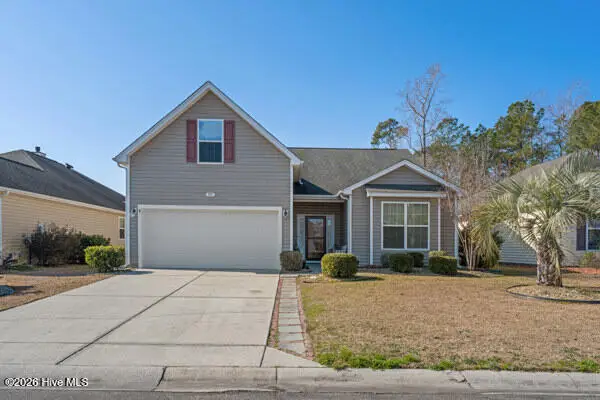 $387,000Active3 beds 2 baths1,962 sq. ft.
$387,000Active3 beds 2 baths1,962 sq. ft.777 Haystack Way #62, Calabash, NC 28467
MLS# 100553746Listed by: STARHEEL PROPERTIES, INC.

