482 Pepper Breeze Avenue Sw, Calabash, NC 28467
Local realty services provided by:ERA Strother Real Estate
Listed by: kathy s stamp
Office: starheel properties, inc.
MLS#:100542117
Source:NC_CCAR
Price summary
- Price:$297,000
- Price per sq. ft.:$193.86
About this home
Ready to live in the quaint community of Saltaire Village in Calabash, NC? This home has been nearly fully renovated, including an enclosed sun porch that has heating and air, full home Generac generator, LVP flooring, most windows have been replaced and gorgeous Bead Board ceilings throughout. The kitchen has new quartz countertops, some newer appliances and updated cabinets. The primary bedroom and 2nd Bedroom have been renovated to match the beauty of the rest of the home. The 3rd room can be used as an office/flex space with lovely French doors. Both bathrooms have been upgraded to include walk-in showers and comfort height sinks. The HVAC is a 2020 model. The Refrigerator, Washer and Dryer all convey with the home.
The seller also owns the Lot next to the home. It is also available to buy with the sale of the home. It is a beautiful corner lot with well-maintained landscaping and magnificent trees. Wouldn't it be fantastic to have no neighbors on one side for extra privacy? Just think about sitting in the Enclosed Sun Porch with your favorite beverage and enjoying a picturesque view of nature.
The community has a low HOA fee that includes a pool, clubhouse, meeting room and a separate RV/Boat parking lot. It also has many events for community members to participate in.
Saltaire Village is a short drive to downtown Calabash (a.k.a. as The Seafood Capital of the World), that has many restaurants to sample, local family-owned shops with unique gifts, numerous activities, such as the Calabash Christmas Parade and the Calabash Marina for a coastal boating experience! The Brunswick Beaches are all a short drive away. The closest being the Award-Winning Sunset Beach which has the famous Kindred Spirit mailbox you can walk to. It is also close to Highway 17 which can take you to historic Wilmington or to fun-filled Myrtle Beach. There is never a boring moment in this area! Call today for a tour to see all this home and area has to offer!
Contact an agent
Home facts
- Year built:1994
- Listing ID #:100542117
- Added:97 day(s) ago
- Updated:February 25, 2026 at 11:18 AM
Rooms and interior
- Bedrooms:2
- Total bathrooms:2
- Full bathrooms:2
- Living area:1,532 sq. ft.
Heating and cooling
- Cooling:Heat Pump
- Heating:Electric, Forced Air, Heat Pump, Heating, Propane
Structure and exterior
- Roof:Architectural Shingle
- Year built:1994
- Building area:1,532 sq. ft.
- Lot area:0.16 Acres
Schools
- High school:West Brunswick
- Middle school:Shallotte Middle
- Elementary school:Jessie Mae Monroe Elementary
Utilities
- Water:Water Connected
- Sewer:Sewer Connected
Finances and disclosures
- Price:$297,000
- Price per sq. ft.:$193.86
New listings near 482 Pepper Breeze Avenue Sw
- New
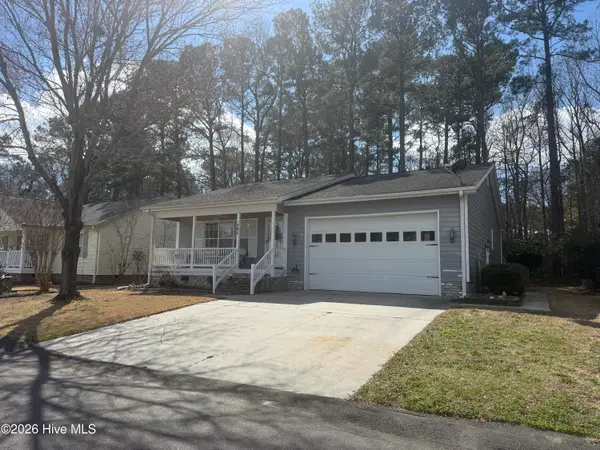 $275,000Active2 beds 2 baths1,575 sq. ft.
$275,000Active2 beds 2 baths1,575 sq. ft.465 Deer Path, Calabash, NC 28467
MLS# 100556318Listed by: COLDWELL BANKER SEA COAST ADVANTAGE - New
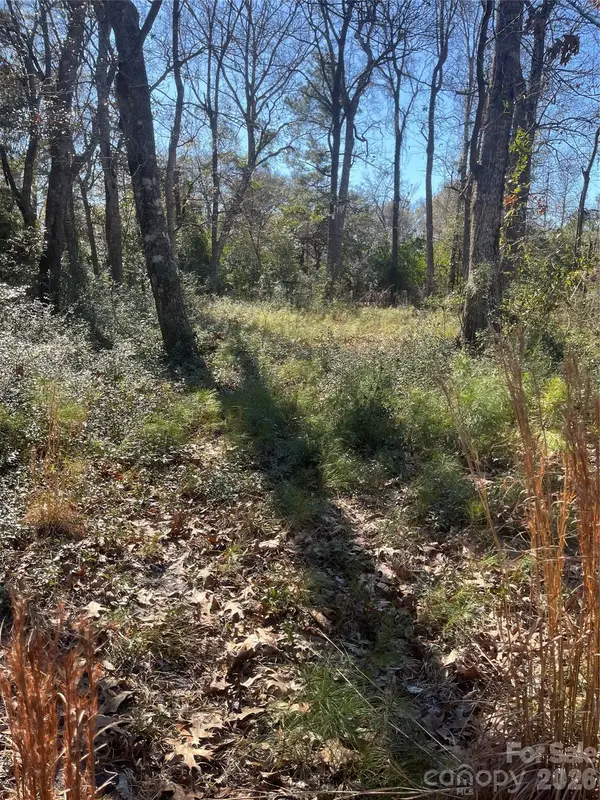 $143,000Active0.39 Acres
$143,000Active0.39 Acres9161 Heritage Drive Sw, Calabash, NC 28467
MLS# 4349804Listed by: HOMELAND REALTY GROUP LLC - New
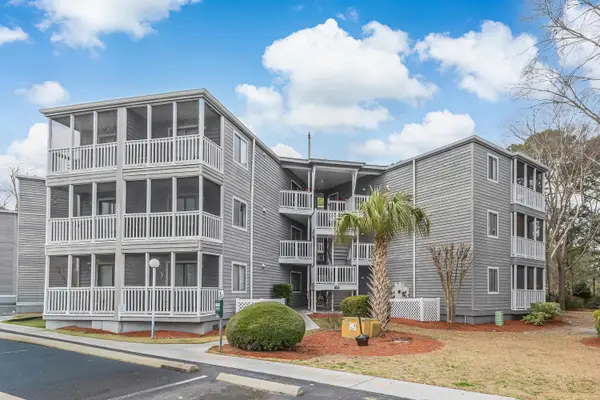 $169,900Active2 beds 2 baths959 sq. ft.
$169,900Active2 beds 2 baths959 sq. ft.10172 Beach Dr. Sw #2103, Calabash, NC 28467
MLS# 2604723Listed by: RE/MAX AT THE BEACH / CALABASH - New
 $304,900Active3 beds 2 baths1,469 sq. ft.
$304,900Active3 beds 2 baths1,469 sq. ft.395 S Crow Creek Drive Nw #2304, Calabash, NC 28467
MLS# 100556041Listed by: COLDWELL BANKER SLOANE REALTY OIB - New
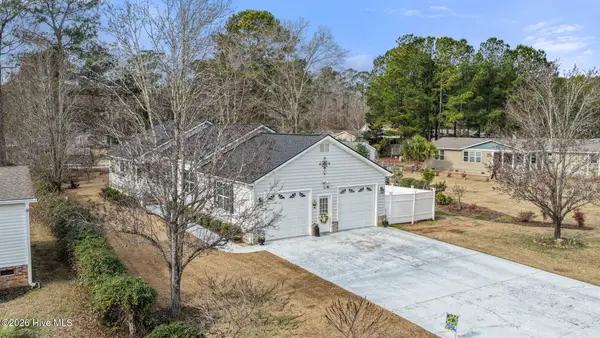 $399,000Active3 beds 2 baths2,032 sq. ft.
$399,000Active3 beds 2 baths2,032 sq. ft.1006 Waterview Lane Sw, Calabash, NC 28467
MLS# 100555983Listed by: COLDWELL BANKER SEA COAST ADVANTAGE - New
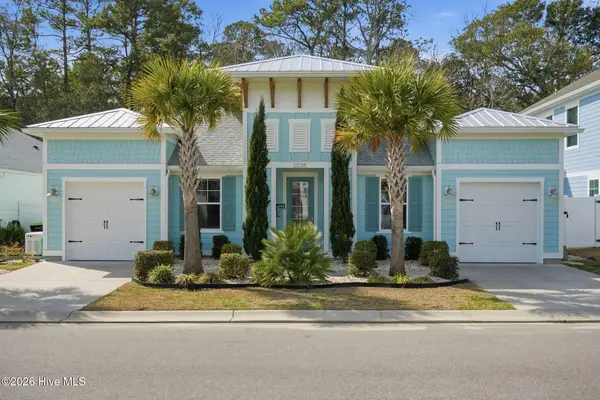 $860,000Active3 beds 2 baths2,037 sq. ft.
$860,000Active3 beds 2 baths2,037 sq. ft.2038 Manor Parc Drive, Calabash, NC 28467
MLS# 100555960Listed by: COLDWELL BANKER SEA COAST ADVANTAGE - New
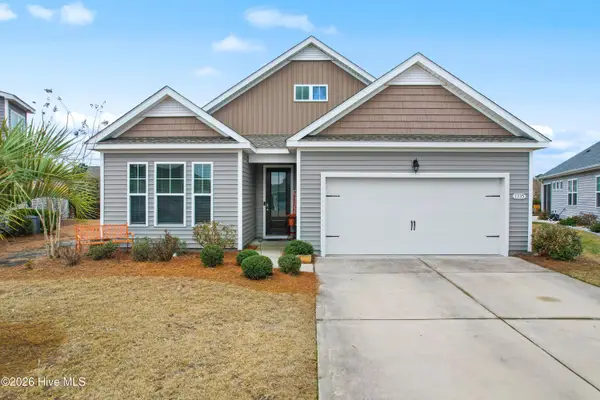 $389,900Active4 beds 3 baths2,387 sq. ft.
$389,900Active4 beds 3 baths2,387 sq. ft.1335 Sunny Slope Circle, Calabash, NC 28467
MLS# 100555965Listed by: SILVER COAST PROPERTIES - New
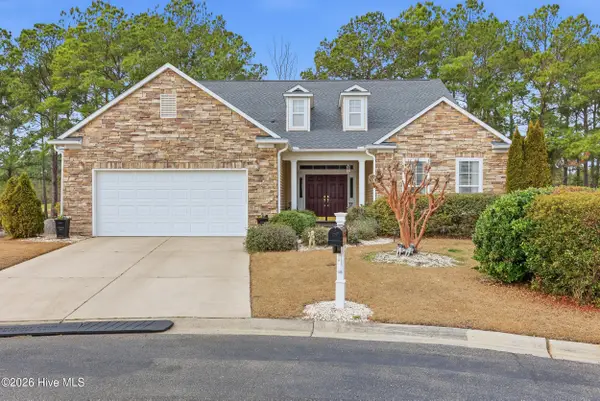 $474,900Active3 beds 2 baths2,370 sq. ft.
$474,900Active3 beds 2 baths2,370 sq. ft.707 Royal Fern Court Nw, Calabash, NC 28467
MLS# 100555932Listed by: RE/MAX SOUTHERN SHORES - New
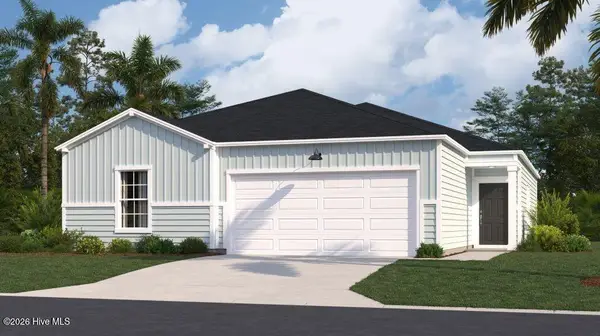 $329,365Active4 beds 2 baths1,779 sq. ft.
$329,365Active4 beds 2 baths1,779 sq. ft.1013 Harbor Drive, Calabash, NC 28467
MLS# 100555909Listed by: LENNAR SALES CORP. - New
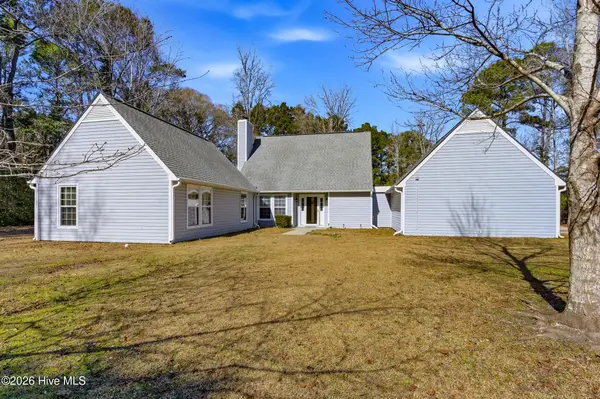 $345,900Active3 beds 3 baths1,728 sq. ft.
$345,900Active3 beds 3 baths1,728 sq. ft.474 Oakwood Drive Nw, Calabash, NC 28467
MLS# 100555864Listed by: REALTY ONE GROUP DOCKSIDE NORTH

