502 Forthlin Drive Nw, Calabash, NC 28467
Local realty services provided by:ERA Strother Real Estate
502 Forthlin Drive Nw,Calabash, NC 28467
$333,490
- 3 Beds
- 2 Baths
- 1,817 sq. ft.
- Single family
- Pending
Listed by: marie f lee
Office: meritage homes
MLS#:100433505
Source:NC_CCAR
Price summary
- Price:$333,490
- Price per sq. ft.:$183.54
About this home
An excellent construction team from architect to interiors ensured that this home flows with added features for luxurious and practical living. 4 en-suite bedrooms, plenty of light, sparkling pool and stunning forest views. The streamlined kitchen boasts high-end appliances and a built-in coffee machine and breakfast bar. Home automation and audio, with underfloor heating throughout.
An inter-leading garage with additional space for golf cart. The main entrance has an attractive feature wall and water feature. The asking price is VAT inclusive = no transfer duty on purchase. The 'Field of Dreams" is situated close by with tennis courts and golf driving range. Horse riding is also available to explore the estate, together with organised hike and canoe trips on the Noetzie River. Stunning rural living with ultimate security, and yet within easy access of Pezula Golf Club, Hotel and world-class Spa, gym and pool.
Contact an agent
Home facts
- Year built:2024
- Listing ID #:100433505
- Added:643 day(s) ago
- Updated:December 22, 2025 at 08:42 AM
Rooms and interior
- Bedrooms:3
- Total bathrooms:2
- Full bathrooms:2
- Living area:1,817 sq. ft.
Heating and cooling
- Cooling:Central Air, Zoned
- Heating:Heat Pump, Heating, Zoned
Structure and exterior
- Roof:Architectural Shingle
- Year built:2024
- Building area:1,817 sq. ft.
- Lot area:0.2 Acres
Schools
- High school:West Brunswick
- Middle school:Shallotte Middle
- Elementary school:Jessie Mae Monroe Elementary
Finances and disclosures
- Price:$333,490
- Price per sq. ft.:$183.54
New listings near 502 Forthlin Drive Nw
- New
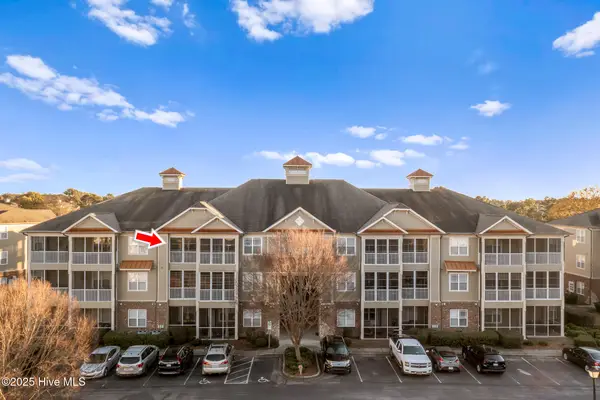 $249,900Active2 beds 2 baths1,211 sq. ft.
$249,900Active2 beds 2 baths1,211 sq. ft.395 S Crow Creek Drive Nw #Unit 1324, Calabash, NC 28467
MLS# 100546271Listed by: COLDWELL BANKER SEA COAST ADVANTAGE 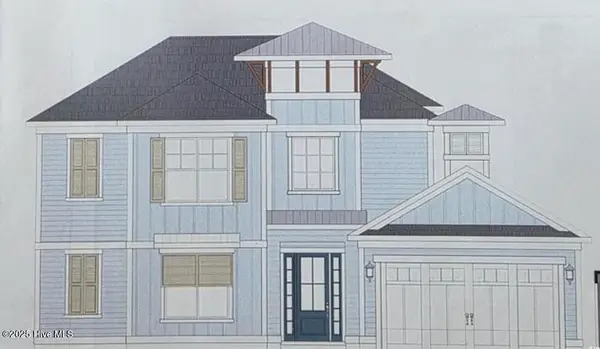 $1,031,000Pending3 beds 3 baths2,939 sq. ft.
$1,031,000Pending3 beds 3 baths2,939 sq. ft.2088 Manor Parc Drive, Calabash, NC 28467
MLS# 100546165Listed by: RE/MAX SOUTHERN SHORES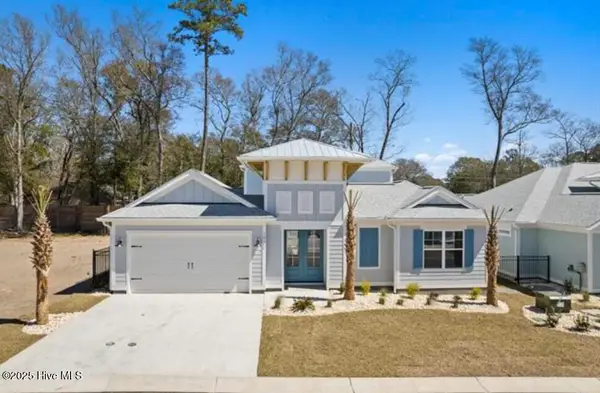 $974,870Pending4 beds 3 baths2,578 sq. ft.
$974,870Pending4 beds 3 baths2,578 sq. ft.1972 Indigo Cove Way, Calabash, NC 28467
MLS# 100546171Listed by: RE/MAX SOUTHERN SHORES- New
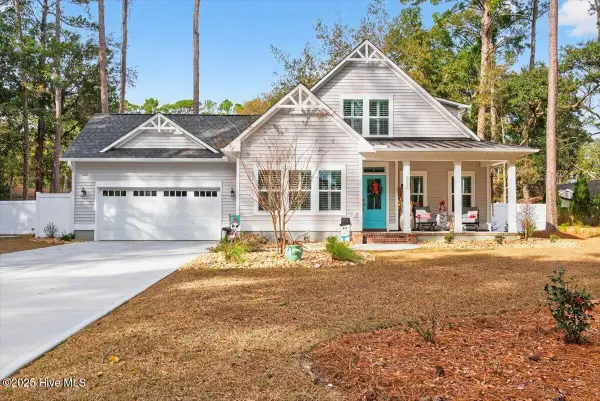 $515,000Active3 beds 3 baths1,849 sq. ft.
$515,000Active3 beds 3 baths1,849 sq. ft.9030 Ocean Harbour Golf Club Road Sw, Calabash, NC 28467
MLS# 100546155Listed by: CENTURY 21 SUNSET REALTY - New
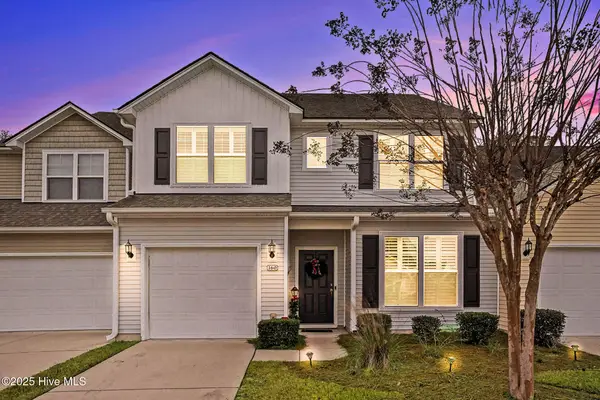 $269,999Active3 beds 3 baths1,801 sq. ft.
$269,999Active3 beds 3 baths1,801 sq. ft.160 Freeboard Lane, Calabash, NC 28467
MLS# 100545929Listed by: INNOVATE REAL ESTATE 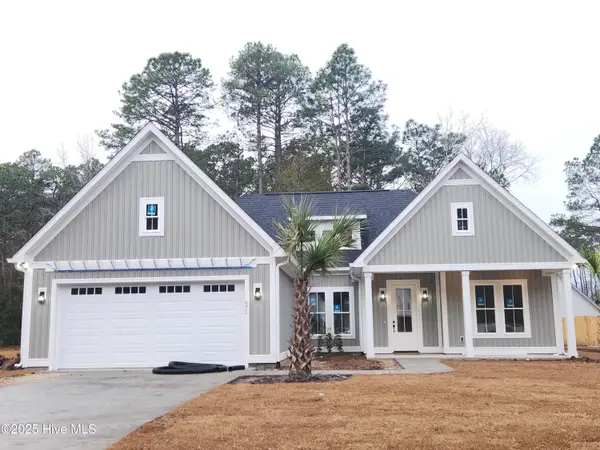 $449,900Pending3 beds 2 baths1,941 sq. ft.
$449,900Pending3 beds 2 baths1,941 sq. ft.671 Boundary Loop Road Nw, Calabash, NC 28467
MLS# 100545899Listed by: COLDWELL BANKER SEA COAST ADVANTAGE- New
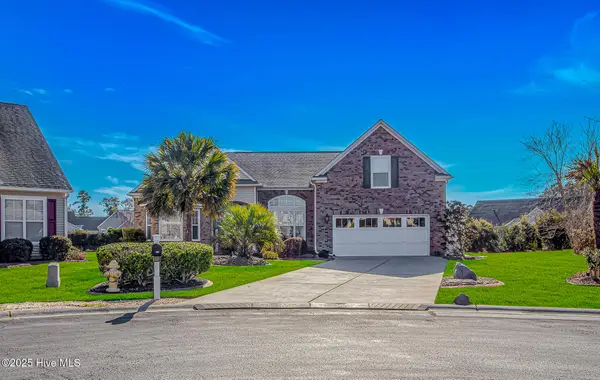 $619,000Active4 beds 5 baths3,552 sq. ft.
$619,000Active4 beds 5 baths3,552 sq. ft.693 Donmovin Court, Calabash, NC 28467
MLS# 100545861Listed by: WAVE BEACH REALTY, LLC - New
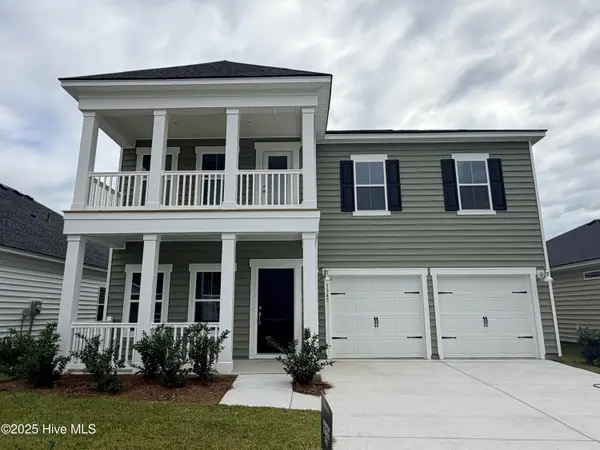 $444,700Active5 beds 4 baths2,449 sq. ft.
$444,700Active5 beds 4 baths2,449 sq. ft.3519 Sandhill Crane Drive Sw #Kennsington Lot 28, Ocean Isle Beach, NC 28469
MLS# 100545777Listed by: LENNAR SALES CORP. - New
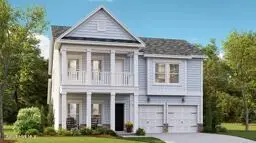 $416,595Active5 beds 4 baths2,449 sq. ft.
$416,595Active5 beds 4 baths2,449 sq. ft.8681 Nashville Drive Nw, Calabash, NC 28467
MLS# 100545780Listed by: LENNAR SALES CORP. - New
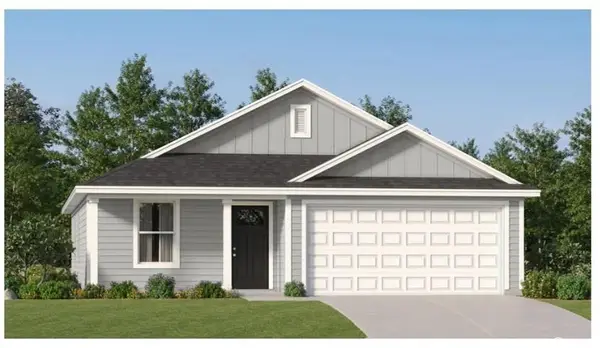 $230,000Active3 beds 2 baths1,620 sq. ft.
$230,000Active3 beds 2 baths1,620 sq. ft.1126 Cooper Hawk Ln, Ocean Isle Beach, NC 28469
MLS# 2529616Listed by: LENNAR CAROLINAS LLC
