519 Boundaryline Drive Nw, Calabash, NC 28467
Local realty services provided by:ERA Strother Real Estate
519 Boundaryline Drive Nw,Calabash, NC 28467
$514,900
- 3 Beds
- 3 Baths
- 2,102 sq. ft.
- Single family
- Active
Listed by: trent burroughs
Office: burroughs & company, llc.
MLS#:100535002
Source:NC_CCAR
Price summary
- Price:$514,900
- Price per sq. ft.:$244.96
About this home
Welcome to this custom built 3 bedroom, 2.5 bath brick home on a generous 0.6 acre lot in the lovely neighborhood of Carolina Shores North. Through the beautiful wrought iron doors, you will find an open floor plan that combines the kitchen, dining and living room into a bright airy space great for comfortable living or entertaining. Home has had numerous upgrades including a new roof, 6'' seamless gutters with guards, floors, tankless water heater, all new appliances and many others items. Living area features solid wood bookcases with soft lights and a gas fireplace which adds to the ambiance of the space. Through either the Caroliona room or the master bedroom is a private screened-in porch and a covered deck with beautiful tongue and groove ceilings which make great areas for relaxing, entertaining or just enjoying the peaceful backyard with abundant wildlife. The yard backs up to the HOA green space which is wooded and makes for quieter living. This low maintenance home is close to shopping, restaurants and a short distance from many beaches as well as the quaint village of Calabash, the Seafood Capital of the world. This home makes for convenient coastal living yet is private and serene. An extra 1/2 acre lot beside the home is available for purchase which contains a 12x16 storage building and is fenced on the front and side giving you extra space and privacy.
Contact an agent
Home facts
- Year built:1998
- Listing ID #:100535002
- Added:127 day(s) ago
- Updated:February 11, 2026 at 11:48 PM
Rooms and interior
- Bedrooms:3
- Total bathrooms:3
- Full bathrooms:2
- Half bathrooms:1
- Living area:2,102 sq. ft.
Heating and cooling
- Cooling:Central Air, Heat Pump
- Heating:Fireplace Insert, Fireplace(s), Gas Pack, Heat Pump, Heating, Propane
Structure and exterior
- Roof:Shingle
- Year built:1998
- Building area:2,102 sq. ft.
- Lot area:0.6 Acres
Schools
- High school:West Brunswick
- Middle school:Shallotte Middle
- Elementary school:Jessie Mae Monroe Elementary
Utilities
- Water:Well
Finances and disclosures
- Price:$514,900
- Price per sq. ft.:$244.96
New listings near 519 Boundaryline Drive Nw
- New
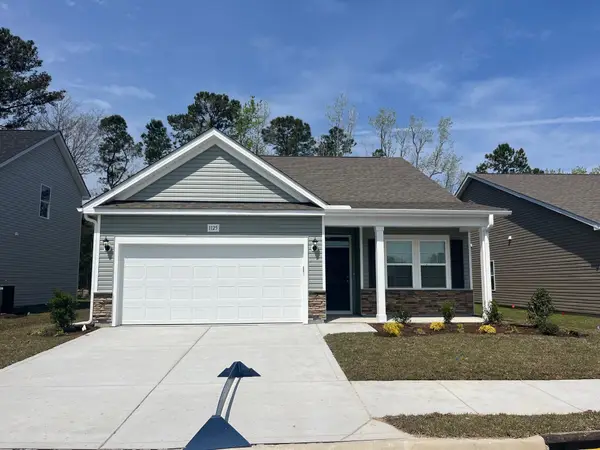 $332,990Active3 beds 2 baths2,200 sq. ft.
$332,990Active3 beds 2 baths2,200 sq. ft.1143 NW Forest Bend Dr., Calabash, NC 28467
MLS# 2603702Listed by: DFH REALTY GEORGIA, LLC - New
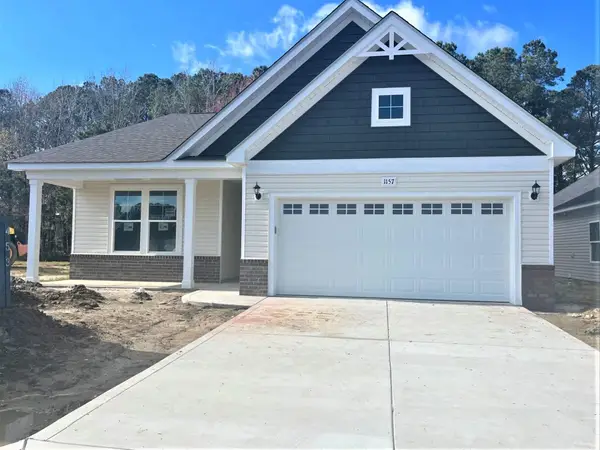 $370,990Active3 beds 2 baths2,535 sq. ft.
$370,990Active3 beds 2 baths2,535 sq. ft.1149 NW Forest Bend Dr., Calabash, NC 28467
MLS# 2603711Listed by: DFH REALTY GEORGIA, LLC - New
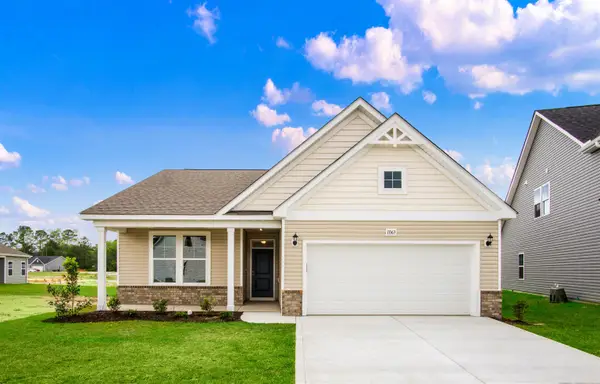 $338,990Active3 beds 2 baths2,302 sq. ft.
$338,990Active3 beds 2 baths2,302 sq. ft.1156 NW Forest Bend Dr Nw, Calabash, NC 28467
MLS# 2603696Listed by: DFH REALTY GEORGIA, LLC - New
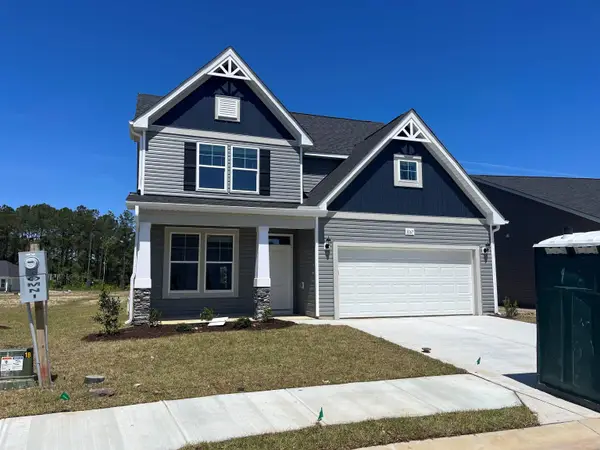 $399,990Active4 beds 3 baths3,077 sq. ft.
$399,990Active4 beds 3 baths3,077 sq. ft.1152 NW Forest Bend Dr., Calabash, NC 28467
MLS# 2603698Listed by: DFH REALTY GEORGIA, LLC - New
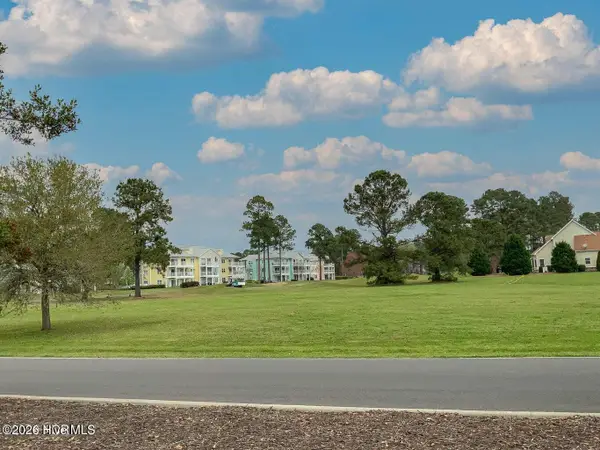 $59,450Active0.48 Acres
$59,450Active0.48 Acres286 S Middleton Drive Nw, Calabash, NC 28467
MLS# 100553992Listed by: RE/MAX AT THE BEACH / OAK ISLAND - New
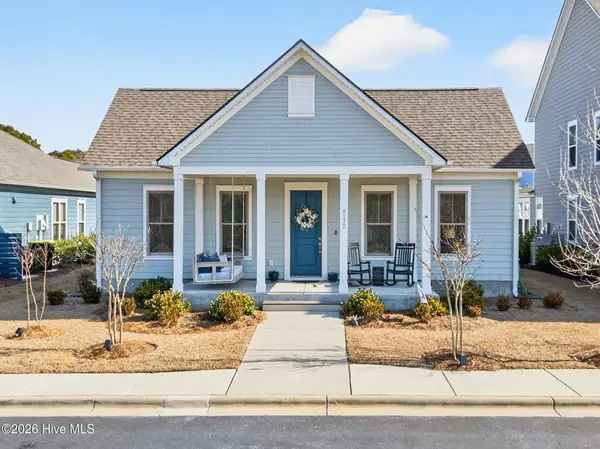 $465,000Active3 beds 2 baths1,872 sq. ft.
$465,000Active3 beds 2 baths1,872 sq. ft.9132 Village Lake Drive Sw, Calabash, NC 28467
MLS# 100553997Listed by: CENTURY 21 SUNSET REALTY - New
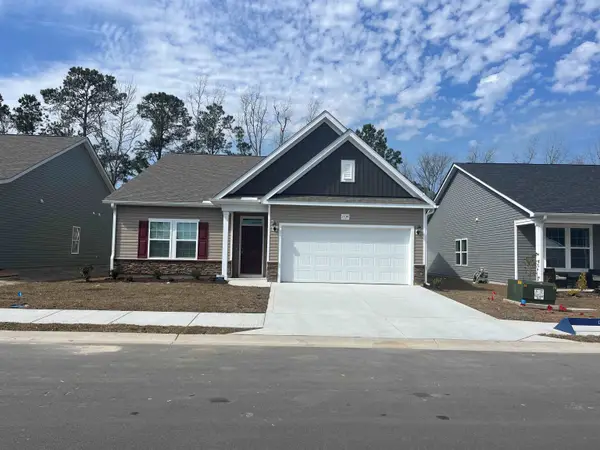 $371,990Active3 beds 2 baths2,585 sq. ft.
$371,990Active3 beds 2 baths2,585 sq. ft.1160 NW Forest Bend Dr Nw, Calabash, NC 28467
MLS# 2603685Listed by: DFH REALTY GEORGIA, LLC - New
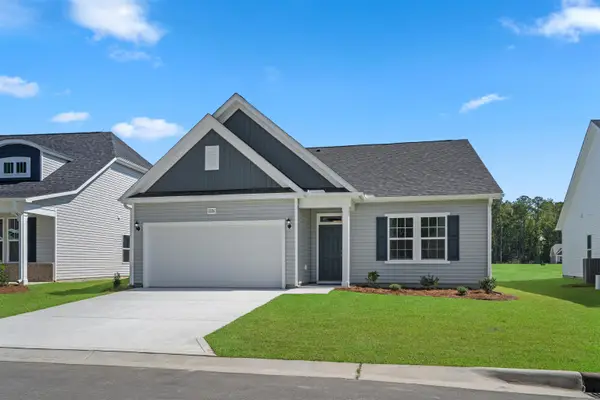 $384,990Active3 beds 2 baths2,585 sq. ft.
$384,990Active3 beds 2 baths2,585 sq. ft.1065 NW Rosefield Way, Calabash, NC 28467
MLS# 2603680Listed by: DFH REALTY GEORGIA, LLC - New
 $639,900Active4 beds 4 baths2,800 sq. ft.
$639,900Active4 beds 4 baths2,800 sq. ft.9096 Village Lake Drive Sw, Calabash, NC 28467
MLS# 100553825Listed by: COLDWELL BANKER SLOANE - New
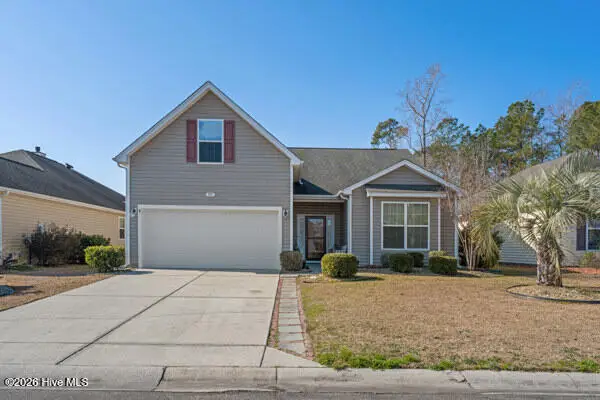 $387,000Active3 beds 2 baths1,962 sq. ft.
$387,000Active3 beds 2 baths1,962 sq. ft.777 Haystack Way #62, Calabash, NC 28467
MLS# 100553746Listed by: STARHEEL PROPERTIES, INC.

