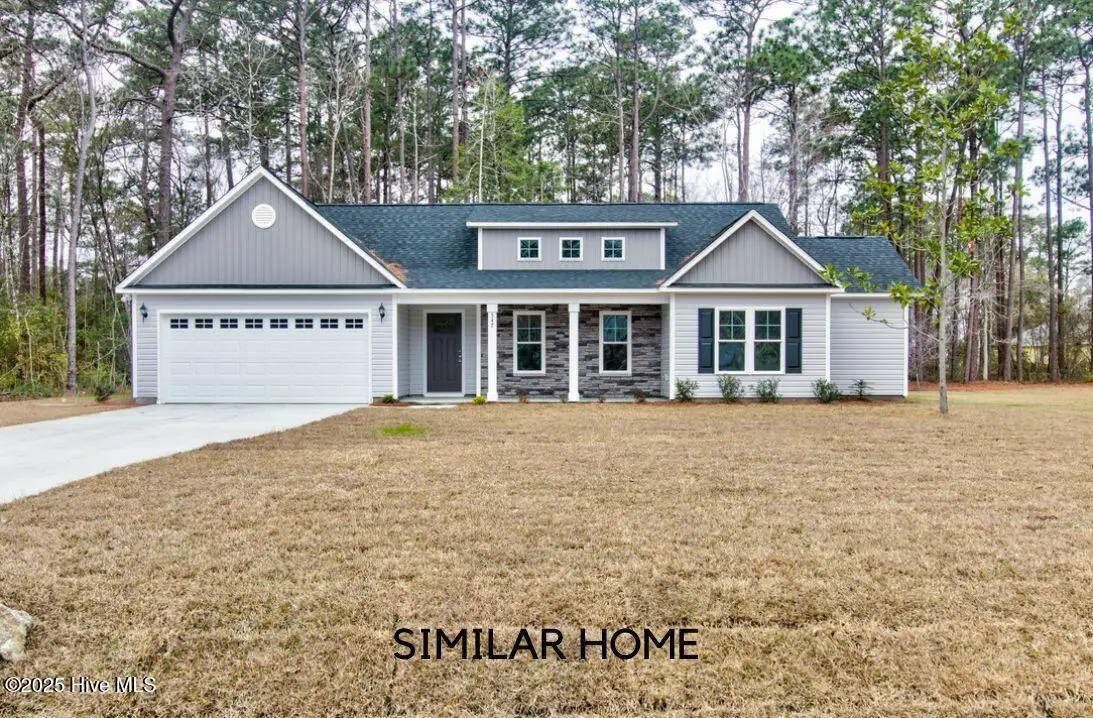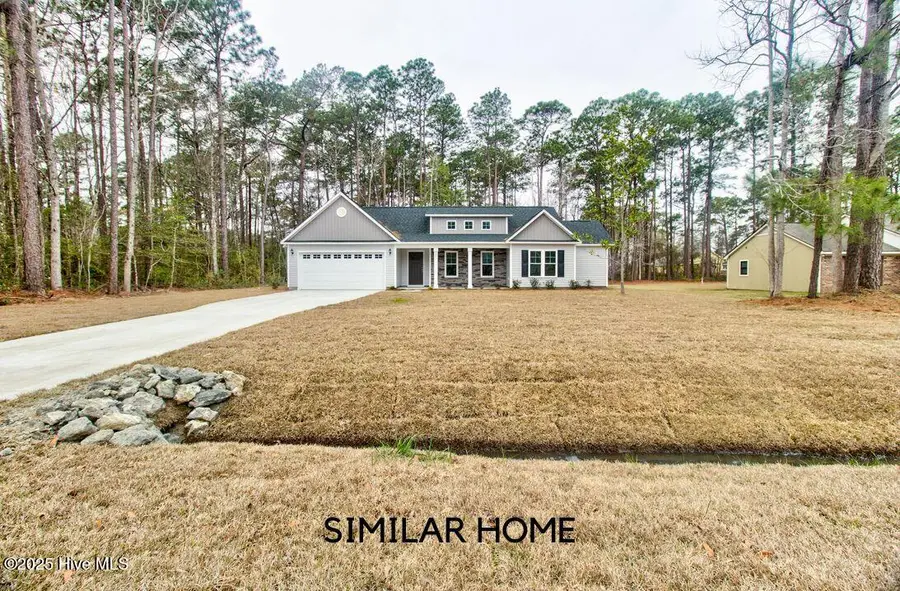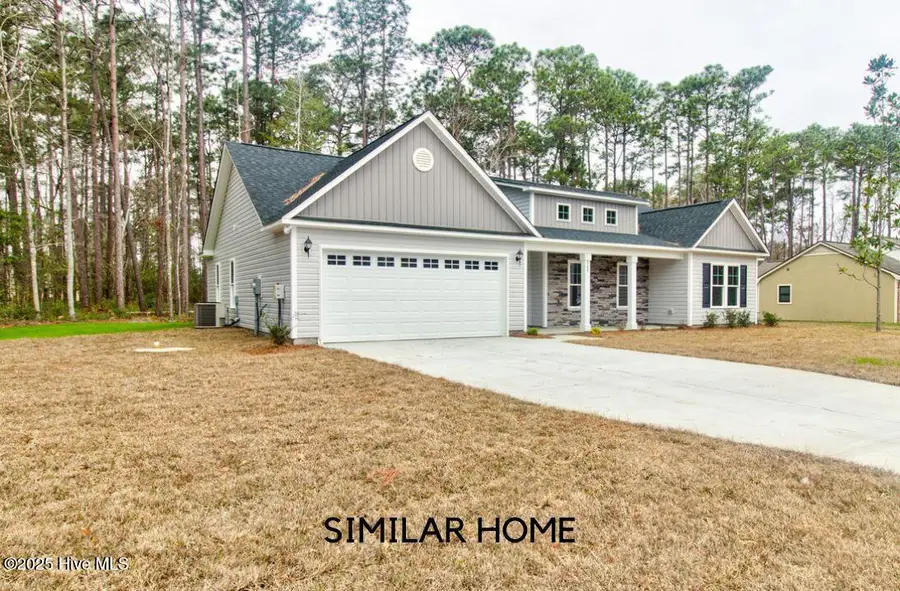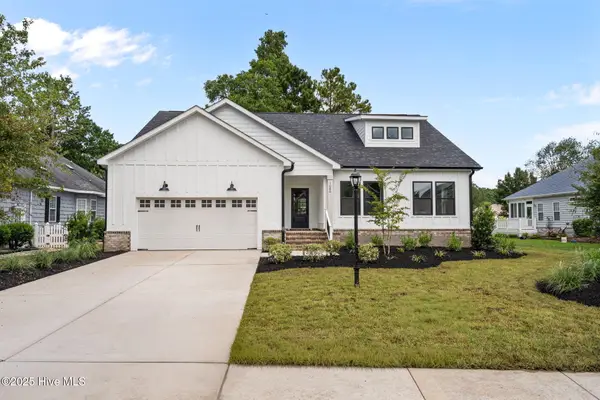54 Northeast Drive Nw, Calabash, NC 28467
Local realty services provided by:ERA Strother Real Estate



54 Northeast Drive Nw,Calabash, NC 28467
$360,900
- 4 Beds
- 2 Baths
- 1,610 sq. ft.
- Single family
- Pending
Listed by:ricks realty team
Office:berkshire hathaway homeservices carolina premier properties
MLS#:100493097
Source:NC_CCAR
Price summary
- Price:$360,900
- Price per sq. ft.:$224.16
About this home
Brand New Timbercreek Plan by Atrium Homes currently under construction and estimated to be completed around the end of June. The covered porch is perfect for mornings and evenings enjoying beautiful Southern weather! One level home with 4 bedrooms and 2 Full Baths, cathedral ceiling in spacious, light living area. Split floorplan. Open kitchen with granite countertops and stainless steel appliances. Owner's suite has tray ceiling and cultured marble countertops in bathroom with step in shower. Other features of the home will include a finished 2 car garage, vinyl insulated tile windows, low maintenance vinyl and stone exterior. LVP flooring in master bedroom, living area, kitchen, hallways and other bedrooms. Here's your chance to own a stunning new construction home!
Contact an agent
Home facts
- Year built:2025
- Listing Id #:100493097
- Added:164 day(s) ago
- Updated:July 30, 2025 at 07:40 AM
Rooms and interior
- Bedrooms:4
- Total bathrooms:2
- Full bathrooms:2
- Living area:1,610 sq. ft.
Heating and cooling
- Cooling:Central Air
- Heating:Electric, Heat Pump, Heating
Structure and exterior
- Roof:Shingle
- Year built:2025
- Building area:1,610 sq. ft.
- Lot area:0.55 Acres
Schools
- High school:West Brunswick
- Middle school:Shallotte Middle
- Elementary school:Jessie Mae Monroe Elementary
Utilities
- Water:Municipal Water Available
Finances and disclosures
- Price:$360,900
- Price per sq. ft.:$224.16
- Tax amount:$122 (2024)
New listings near 54 Northeast Drive Nw
 $558,675Pending3 beds 2 baths1,898 sq. ft.
$558,675Pending3 beds 2 baths1,898 sq. ft.1290 Piper Glen Drive, Sunset Beach, NC 28468
MLS# 100521250Listed by: NEXTHOME CAPE FEAR $395,900Active4 beds 3 baths2,917 sq. ft.
$395,900Active4 beds 3 baths2,917 sq. ft.461 Goldenrod Terrace, Calabash, NC 28467
MLS# 2518840Listed by: CPG INC. DBA MUNGO HOMES- New
 $489,900Active3 beds 2 baths1,702 sq. ft.
$489,900Active3 beds 2 baths1,702 sq. ft.1080 Rutledge Court Nw, Calabash, NC 28467
MLS# 100525602Listed by: KELLER WILLIAMS INNOVATE-OIB MAINLAND - New
 $604,999Active3 beds 3 baths1,977 sq. ft.
$604,999Active3 beds 3 baths1,977 sq. ft.1529 Coastal Cove Lane, Calabash, NC 28467
MLS# 100525614Listed by: RE/MAX SOUTHERN SHORES  $389,900Active5 beds 4 baths2,817 sq. ft.
$389,900Active5 beds 4 baths2,817 sq. ft.464 Goldenrod Terrace, Calabash, NC 28467
MLS# 2516651Listed by: CPG INC. DBA MUNGO HOMES- Open Sun, 12 to 2pmNew
 $299,999Active3 beds 2 baths1,475 sq. ft.
$299,999Active3 beds 2 baths1,475 sq. ft.1353 Sunny Slope Circle, Calabash, NC 28467
MLS# 100525530Listed by: BEACH TIME REALTY, LLC - New
 $351,900Active3 beds 2 baths2,017 sq. ft.
$351,900Active3 beds 2 baths2,017 sq. ft.258 NW Mayflower Dr., Calabash, NC 28467
MLS# 2519964Listed by: CPG INC. DBA MUNGO HOMES - New
 $725,000Active4 beds 3 baths2,400 sq. ft.
$725,000Active4 beds 3 baths2,400 sq. ft.395 Canoe Court Nw, Calabash, NC 28467
MLS# 100525399Listed by: CARSON REALTY GROUP - New
 $283,000Active3 beds 2 baths1,443 sq. ft.
$283,000Active3 beds 2 baths1,443 sq. ft.250 South Crow Creek Drive Nw #5, Calabash, NC 28467
MLS# 100525400Listed by: COLDWELL BANKER SEA COAST ADVANTAGE - New
 $359,000Active3 beds 2 baths1,873 sq. ft.
$359,000Active3 beds 2 baths1,873 sq. ft.1005 Meadowlands Trail, Calabash, NC 28467
MLS# 100525378Listed by: COLDWELL BANKER SEA COAST ADVANTAGE
