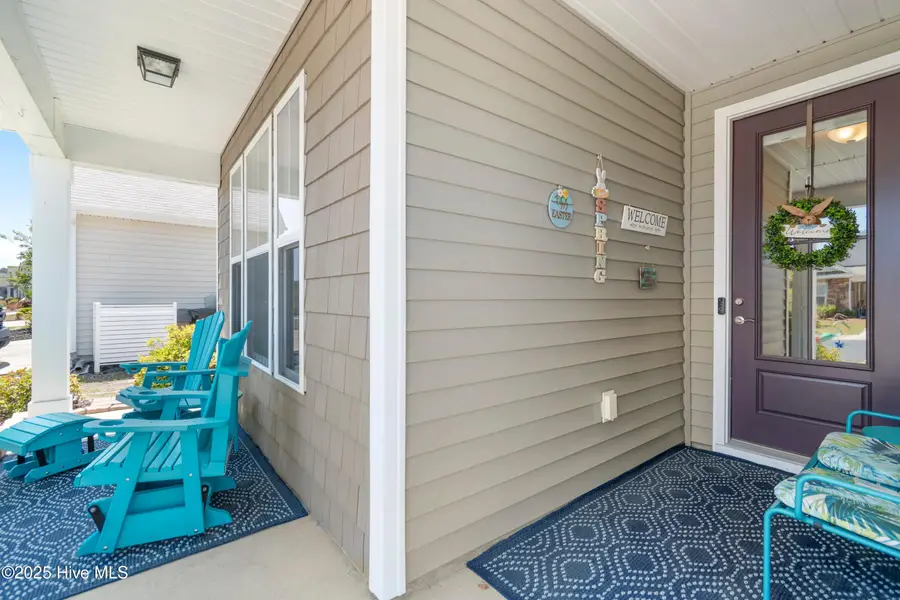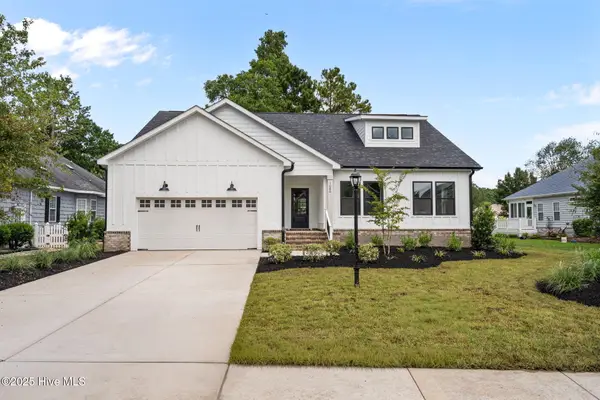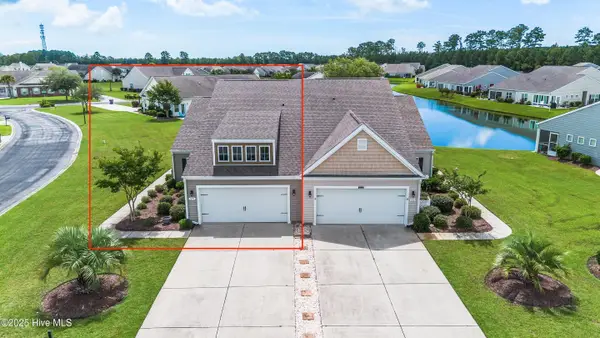561 Slippery Rock Way, Calabash, NC 28467
Local realty services provided by:ERA Strother Real Estate



561 Slippery Rock Way,Calabash, NC 28467
$384,900
- 3 Beds
- 3 Baths
- 2,486 sq. ft.
- Single family
- Pending
Listed by:colleen teifer
Office:silver coast properties
MLS#:100502131
Source:NC_CCAR
Price summary
- Price:$384,900
- Price per sq. ft.:$154.83
About this home
This spacious, open concept home has been extremely well kept by its conscientious owners, and is ready to be YOUR home! The downstairs consists of the primary bedroom, one guest bedroom, two bathrooms, an office/flex room, laundry room, kitchen, dining area, and a very nicely sized living room. There is a second guest bedroom upstairs along with the bonus room and additional storage closets. This is a very efficient and comfortable floor plan with plenty of space. The kitchen, dining area and living room are all adjacent to each other, offering plenty of space for entertaining or spending time with family. Plantation shutters adorn the windows, and even the slider that leads to the screened porch. Imagine yourself enjoying your morning coffee or an evening beverage on your porch with oversized patio. If you envision guests coming to stay, the upstairs allows them their own sitting area in the bonus room along with a private bedroom and bathroom. The storage is quite abundant in this home with a coat closet and two additional storage closets downstairs and a very large closet upstairs, along with a utility closet that leads to walk-in storage in the attic. The primary bedroom boasts two large closets as well. If you enjoy working in the garage or using it as a hangout area, you will love the pull-down full screen with door. This is a pleasant and quiet neighborhood with an extremely convenient location. The amenity center for this section of The Farm is just down the street if you like to walk or ride your bicycle. The community itself is nestled right between Calabash and Sunset Beach, so you are no more than 15 minutes from the pristine sands of Sunset Beach and a stone's throw from the town area of Calabash. Calabash is well known for its seafood restaurants and shopping. Opportunities for outdoor recreation abound in this vicinity with multiple beaches, golf and fishing. What are you waiting for? Schedule your showing today!
Contact an agent
Home facts
- Year built:2017
- Listing Id #:100502131
- Added:122 day(s) ago
- Updated:July 30, 2025 at 07:40 AM
Rooms and interior
- Bedrooms:3
- Total bathrooms:3
- Full bathrooms:3
- Living area:2,486 sq. ft.
Heating and cooling
- Cooling:Central Air
- Heating:Electric, Forced Air, Heat Pump, Heating
Structure and exterior
- Roof:Architectural Shingle
- Year built:2017
- Building area:2,486 sq. ft.
- Lot area:0.17 Acres
Schools
- High school:West Brunswick
- Middle school:Shallotte Middle
- Elementary school:Jessie Mae Monroe Elementary
Utilities
- Water:Municipal Water Available
Finances and disclosures
- Price:$384,900
- Price per sq. ft.:$154.83
- Tax amount:$2,170 (2024)
New listings near 561 Slippery Rock Way
 $395,900Active4 beds 3 baths2,917 sq. ft.
$395,900Active4 beds 3 baths2,917 sq. ft.461 Goldenrod Terrace, Calabash, NC 28467
MLS# 2518840Listed by: CPG INC. DBA MUNGO HOMES- New
 $489,900Active3 beds 2 baths1,702 sq. ft.
$489,900Active3 beds 2 baths1,702 sq. ft.1080 Rutledge Court Nw, Calabash, NC 28467
MLS# 100525602Listed by: KELLER WILLIAMS INNOVATE-OIB MAINLAND - New
 $604,999Active3 beds 3 baths1,977 sq. ft.
$604,999Active3 beds 3 baths1,977 sq. ft.1529 Coastal Cove Lane, Calabash, NC 28467
MLS# 100525614Listed by: RE/MAX SOUTHERN SHORES  $389,900Active5 beds 4 baths2,817 sq. ft.
$389,900Active5 beds 4 baths2,817 sq. ft.464 Goldenrod Terrace, Calabash, NC 28467
MLS# 2516651Listed by: CPG INC. DBA MUNGO HOMES- Open Sun, 12 to 2pmNew
 $299,999Active3 beds 2 baths1,475 sq. ft.
$299,999Active3 beds 2 baths1,475 sq. ft.1353 Sunny Slope Circle, Calabash, NC 28467
MLS# 100525530Listed by: BEACH TIME REALTY, LLC - New
 $351,900Active3 beds 2 baths2,017 sq. ft.
$351,900Active3 beds 2 baths2,017 sq. ft.258 NW Mayflower Dr., Calabash, NC 28467
MLS# 2519964Listed by: CPG INC. DBA MUNGO HOMES - New
 $725,000Active4 beds 3 baths2,400 sq. ft.
$725,000Active4 beds 3 baths2,400 sq. ft.395 Canoe Court Nw, Calabash, NC 28467
MLS# 100525399Listed by: CARSON REALTY GROUP - New
 $283,000Active3 beds 2 baths1,443 sq. ft.
$283,000Active3 beds 2 baths1,443 sq. ft.250 South Crow Creek Drive Nw #5, Calabash, NC 28467
MLS# 100525400Listed by: COLDWELL BANKER SEA COAST ADVANTAGE - New
 $359,000Active3 beds 2 baths1,873 sq. ft.
$359,000Active3 beds 2 baths1,873 sq. ft.1005 Meadowlands Trail, Calabash, NC 28467
MLS# 100525378Listed by: COLDWELL BANKER SEA COAST ADVANTAGE - New
 $311,900Active3 beds 2 baths1,524 sq. ft.
$311,900Active3 beds 2 baths1,524 sq. ft.Address Withheld By Seller, Calabash, NC 28467
MLS# 100525346Listed by: COLDWELL BANKER SEA COAST ADVANTAGE
