63 Sunfield Drive, Calabash, NC 28467
Local realty services provided by:ERA Strother Real Estate
63 Sunfield Drive,Calabash, NC 28467
$560,000
- 3 Beds
- 3 Baths
- 3,009 sq. ft.
- Single family
- Active
Listed by:derek c heppe
Office:ace realty
MLS#:100538202
Source:NC_CCAR
Price summary
- Price:$560,000
- Price per sq. ft.:$186.11
About this home
This incredibly expansive, custom stonefront home, with 1.38 acres in beautiful Carolina Shores, is just minutes to Sunset Beach and the Calabash waterfront. You immediately feel the space and tranquility when entering the massive, concrete circle driveway for easy entrance and departure. The single-story layout flows from a welcoming foyer into a spacious great room that flows beautifully. The easy-working kitchen/dining area is designed for everyday life and features Custom Cabinets, Granite Counters, and Stainless Steel Appliances.
Need flexibility? A separate office / living room with a gas fireplace gives you a quiet workspace by day and a cozy den at night. The sunroom is the showstopper: mini-split heating/cooling, floor to ceiling windows with special easy-slide panels that open with a fingertip with incredible natural views of the spacious backyard and wooded areas —plus a huge saltwater hot tub for year-round relaxation. The primary bedroom features vaulted ceilings, a walk in closet and a private bath with dual vanities and a large walk in tile shower. The other two bedrooms have vaulted ceilings and feel very cozy. Additionally, a convenient separate laundry room and powder room are next to the kitchen, which connects to a breezeway to the garage, keeping you dry when you go out.
Practical touches elevate everything: an oversized two-car garage with open storage above; a covered breezeway; and a backup generator for peace of mind. Outside, mature trees frame a deep backyard with space for gardens & toys. Carolina Shores has wonderful amenities including a community pool. Low Brunswick County taxes and quick access to Hwy 17 keep your daily run easy; beaches, golf, and dining are close at hand. Come tour this amazing home today.
Contact an agent
Home facts
- Year built:1979
- Listing ID #:100538202
- Added:7 day(s) ago
- Updated:November 03, 2025 at 11:15 AM
Rooms and interior
- Bedrooms:3
- Total bathrooms:3
- Full bathrooms:2
- Half bathrooms:1
- Living area:3,009 sq. ft.
Heating and cooling
- Cooling:Central Air, Wall/Window Unit(s), Zoned
- Heating:Electric, Fireplace Insert, Fireplace(s), Heat Pump, Heating, Wood, Zoned
Structure and exterior
- Roof:Architectural Shingle
- Year built:1979
- Building area:3,009 sq. ft.
- Lot area:1.38 Acres
Schools
- High school:West Brunswick
- Middle school:Shallotte Middle
- Elementary school:Jessie Mae Monroe Elementary
Utilities
- Water:Water Connected
Finances and disclosures
- Price:$560,000
- Price per sq. ft.:$186.11
New listings near 63 Sunfield Drive
- New
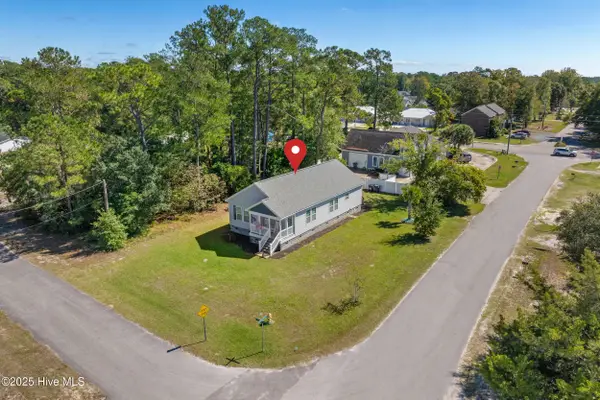 $319,900Active3 beds 2 baths1,401 sq. ft.
$319,900Active3 beds 2 baths1,401 sq. ft.982 Charlotte Avenue, Calabash, NC 28467
MLS# 100539240Listed by: COLDWELL BANKER SLOANE REALTY OIB - New
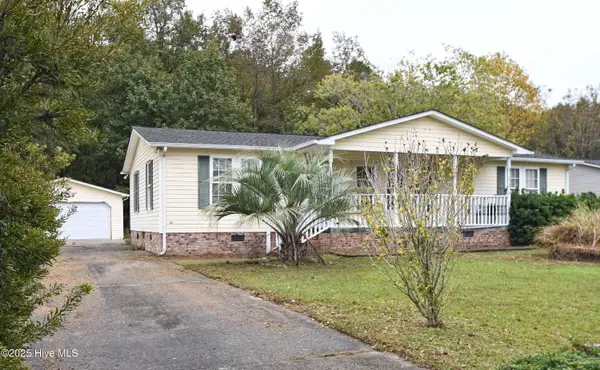 $195,000Active2 beds 2 baths1,680 sq. ft.
$195,000Active2 beds 2 baths1,680 sq. ft.1024 Palm Court Sw, Calabash, NC 28467
MLS# 100539204Listed by: ASAP REALTY - New
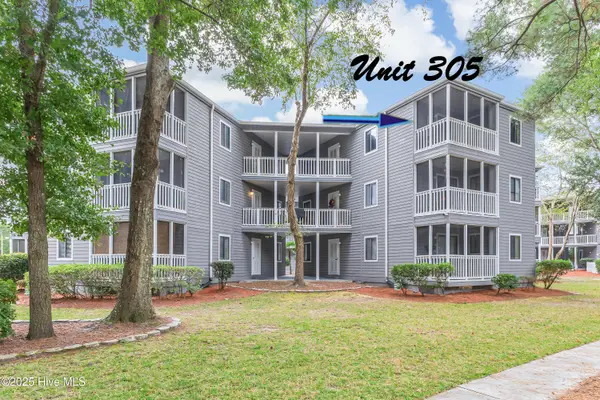 $164,900Active2 beds 2 baths860 sq. ft.
$164,900Active2 beds 2 baths860 sq. ft.10170 Beach Drive Sw #Unit 3305, Calabash, NC 28467
MLS# 100538941Listed by: RE/MAX AT THE BEACH / CALABASH - New
 $164,900Active2 beds 2 baths912 sq. ft.
$164,900Active2 beds 2 baths912 sq. ft.10170 Beach Dr. Sw #305, Calabash, NC 28467
MLS# 2526272Listed by: RE/MAX AT THE BEACH / CALABASH - New
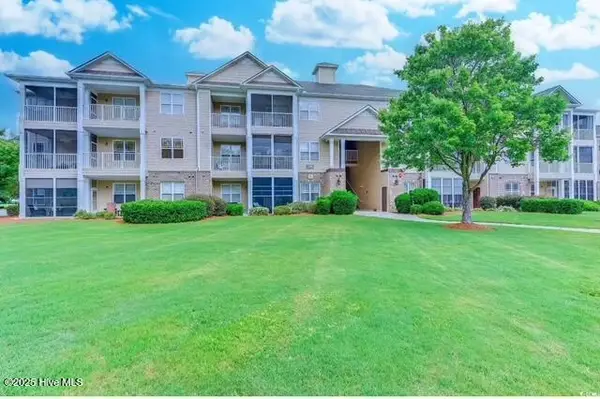 $254,900Active3 beds 2 baths1,399 sq. ft.
$254,900Active3 beds 2 baths1,399 sq. ft.290 Woodlands Way #Unit 10, Calabash, NC 28467
MLS# 100538834Listed by: STARHEEL PROPERTIES, INC. - New
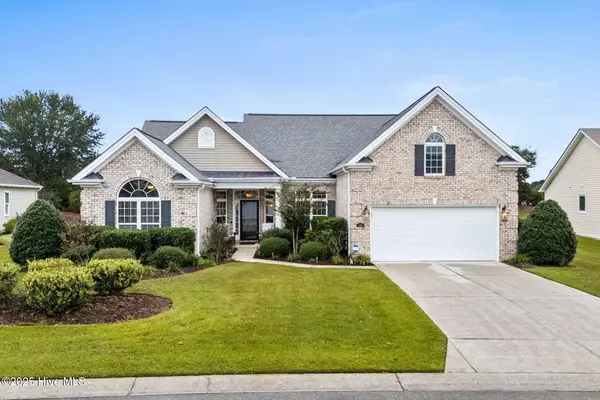 $459,900Active3 beds 2 baths2,401 sq. ft.
$459,900Active3 beds 2 baths2,401 sq. ft.2124 Lindrick Court Nw, Calabash, NC 28467
MLS# 100538854Listed by: INNOVATE REAL ESTATE 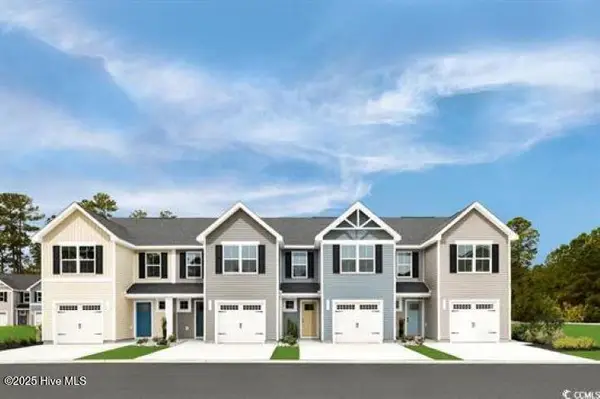 $242,350Pending3 beds 3 baths1,442 sq. ft.
$242,350Pending3 beds 3 baths1,442 sq. ft.3178 Edgemead Circle Nw #D, Calabash, NC 28467
MLS# 100538828Listed by: NEXTHOME CAPE FEAR- New
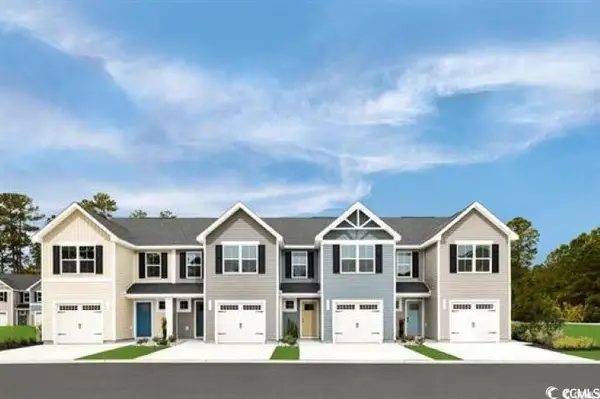 $242,350Active3 beds 3 baths1,668 sq. ft.
$242,350Active3 beds 3 baths1,668 sq. ft.3178 NW Edgemead Circle #A, Calabash, NC 28467
MLS# 2526225Listed by: NVR RYAN HOMES - New
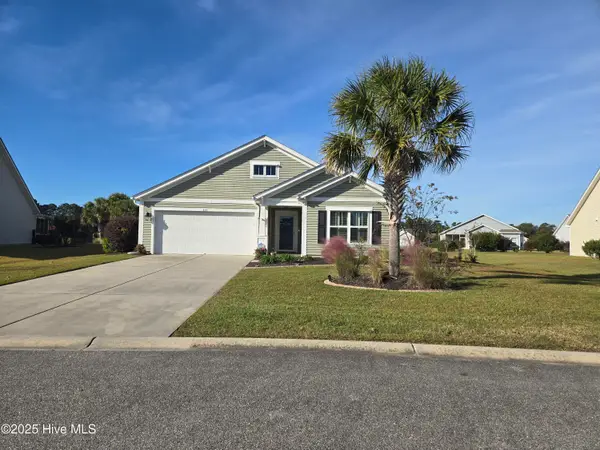 $349,900Active3 beds 2 baths1,943 sq. ft.
$349,900Active3 beds 2 baths1,943 sq. ft.733 Heather Glen Lane Nw, Calabash, NC 28467
MLS# 100538735Listed by: ASAP REALTY - New
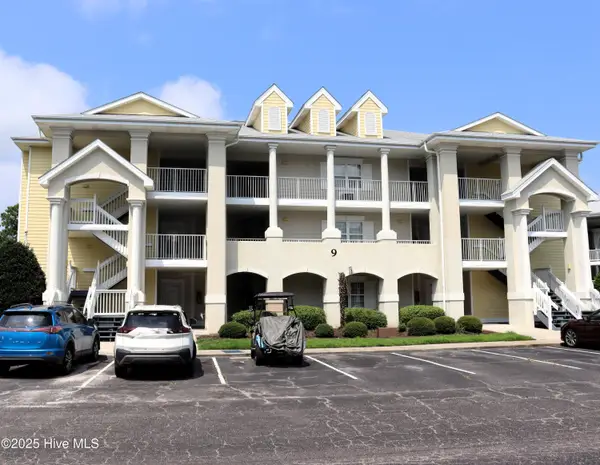 $253,000Active2 beds 2 baths1,027 sq. ft.
$253,000Active2 beds 2 baths1,027 sq. ft.330 S Middleton Drive Nw #Unit 901, Calabash, NC 28467
MLS# 100538739Listed by: MARGARET RUDD ASSOC/O.I.
