645 Boundary Line Dr. Nw, Calabash, NC 28467
Local realty services provided by:ERA Real Estate Modo
Listed by: natalie rakoci
Office: century 21 the harrelson group
MLS#:2511775
Source:SC_CCAR
Price summary
- Price:$389,900
- Price per sq. ft.:$197.72
- Monthly HOA dues:$39
About this home
Discover the unique charm and abundant space of 645 Boundaryline Dr NW, a home designed for comfortable living and memorable entertaining. From the inviting front porch, step inside to a bright and cozy living area, highlighted by a wood-burning fireplace. The primary bedroom is a true sanctuary, featuring a beautifully renovated bathroom with a luxurious soaker tub for your personal spa escape. Throughout the main level, you'll admire the gorgeous, refinished hardwood pine floors that add warmth and elegance to every step. Meal preparation becomes a joy in the tastefully renovated kitchen, boasting desirable double ovens and stunning countertops. Imagine cooking while enjoying serene views of the majestic oak tree and wooded yard from the kitchen and dining room windows. Beyond the interior, find tranquility or entertain with ease in the delightful sunroom, which overlooks the expansive and picturesque backyard. The spacious deck offers ample room for quiet contemplation or lively gatherings, and the added charm of a tree swing and swing set promises endless outdoor fun. Upstairs, you'll find two additional bedrooms—one on each end of the house—a renovated full bathroom, a large central room overlooking the beautiful backyard, and another charming room with dormer windows, offering versatile living spaces. The upstairs is getting new carpeting, paint and ceiling fans! Nestled in the established community of Carolina Shores North in Calabash, NC, this home offers more than just a place to live—it's a lifestyle. Enjoy tree-lined streets, access to a community pool and tennis courts, and exceptional proximity to the stunning Sunset and Ocean Isle Beaches. You'll also appreciate the convenience of two nearby airports, excellent medical facilities, diverse dining and shopping options, entertainment venues, and, of course, the renowned seafood restaurants and vibrant waterfront of Calabash.
Contact an agent
Home facts
- Year built:1990
- Listing ID #:2511775
- Added:279 day(s) ago
- Updated:February 11, 2026 at 03:01 PM
Rooms and interior
- Bedrooms:3
- Total bathrooms:3
- Full bathrooms:2
- Half bathrooms:1
- Living area:1,972 sq. ft.
Heating and cooling
- Cooling:Central Air
- Heating:Central, Electric
Structure and exterior
- Year built:1990
- Building area:1,972 sq. ft.
- Lot area:0.46 Acres
Schools
- High school:West Brunswick High School
- Middle school:Shallotte Middle School
- Elementary school:Jesse Mae Monroe Elementary School
Utilities
- Water:Public, Water Available
- Sewer:Septic Available, Septic Tank, Sewer Available
Finances and disclosures
- Price:$389,900
- Price per sq. ft.:$197.72
New listings near 645 Boundary Line Dr. Nw
- New
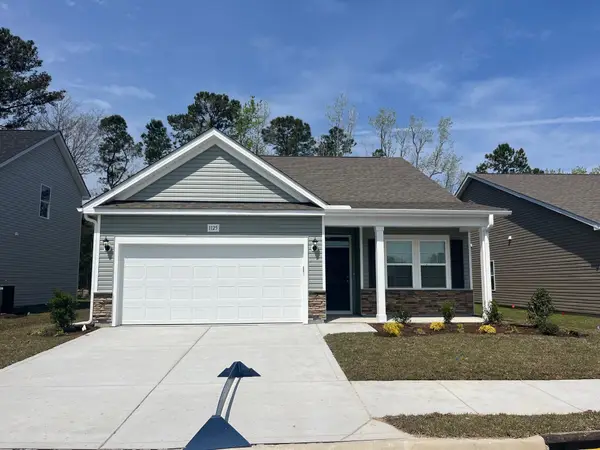 $332,990Active3 beds 2 baths2,200 sq. ft.
$332,990Active3 beds 2 baths2,200 sq. ft.1143 NW Forest Bend Dr., Calabash, NC 28467
MLS# 2603702Listed by: DFH REALTY GEORGIA, LLC - New
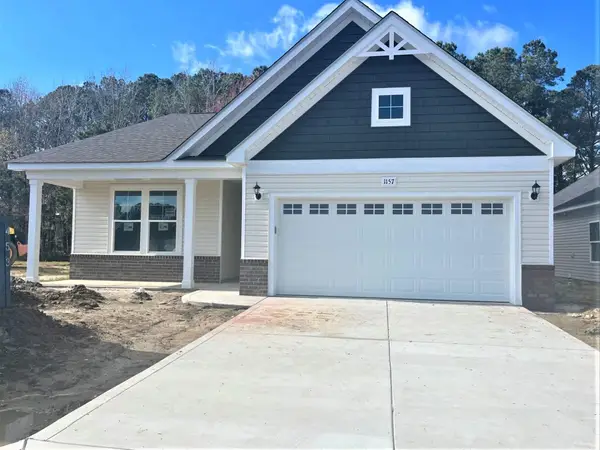 $370,990Active3 beds 2 baths2,535 sq. ft.
$370,990Active3 beds 2 baths2,535 sq. ft.1149 NW Forest Bend Dr., Calabash, NC 28467
MLS# 2603711Listed by: DFH REALTY GEORGIA, LLC - New
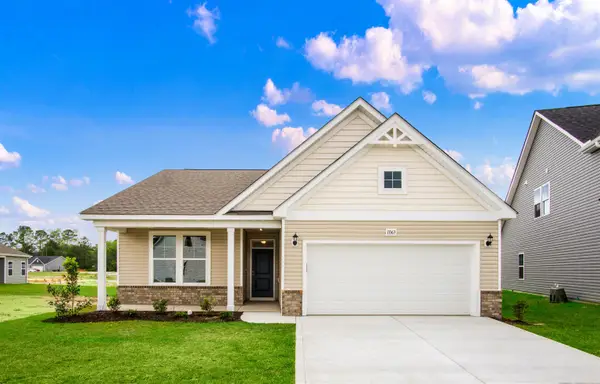 $338,990Active3 beds 2 baths2,302 sq. ft.
$338,990Active3 beds 2 baths2,302 sq. ft.1156 NW Forest Bend Dr Nw, Calabash, NC 28467
MLS# 2603696Listed by: DFH REALTY GEORGIA, LLC - New
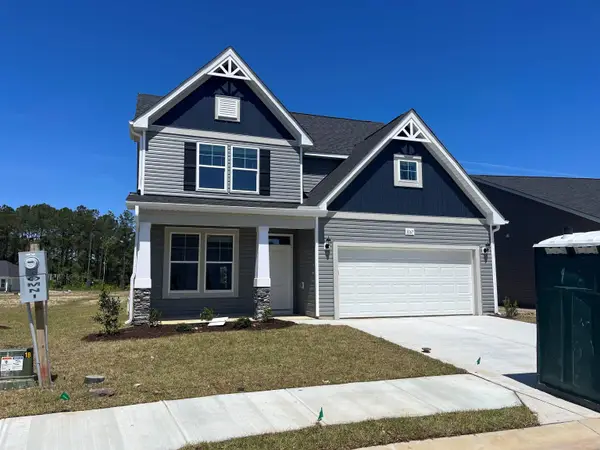 $399,990Active4 beds 3 baths3,077 sq. ft.
$399,990Active4 beds 3 baths3,077 sq. ft.1152 NW Forest Bend Dr., Calabash, NC 28467
MLS# 2603698Listed by: DFH REALTY GEORGIA, LLC - New
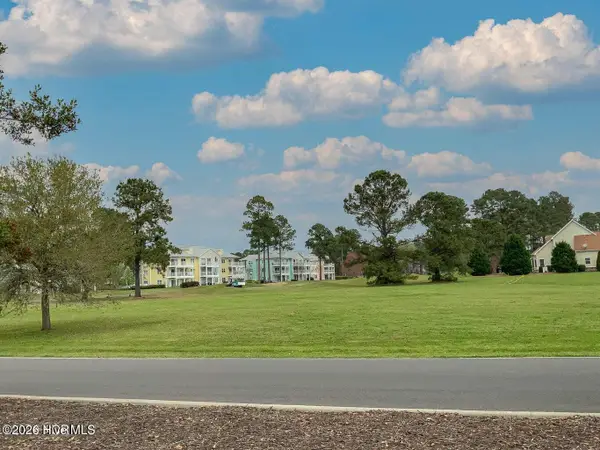 $59,450Active0.48 Acres
$59,450Active0.48 Acres286 S Middleton Drive Nw, Calabash, NC 28467
MLS# 100553992Listed by: RE/MAX AT THE BEACH / OAK ISLAND - New
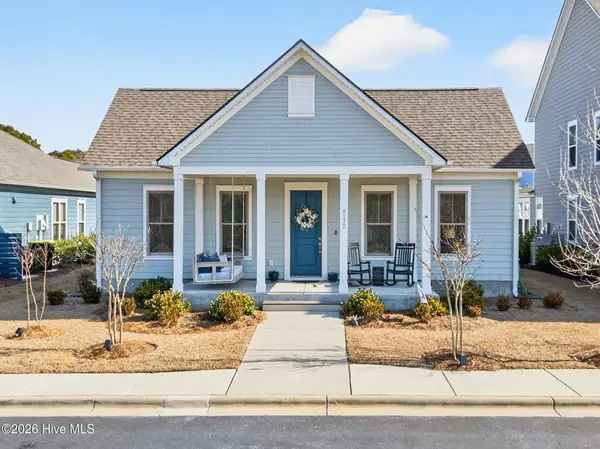 $465,000Active3 beds 2 baths1,872 sq. ft.
$465,000Active3 beds 2 baths1,872 sq. ft.9132 Village Lake Drive Sw, Calabash, NC 28467
MLS# 100553997Listed by: CENTURY 21 SUNSET REALTY - New
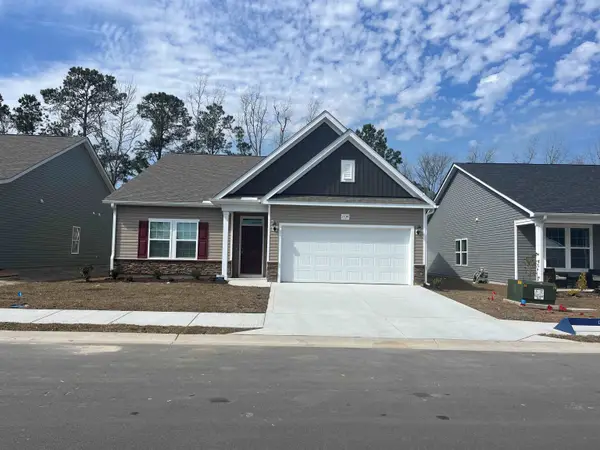 $371,990Active3 beds 2 baths2,585 sq. ft.
$371,990Active3 beds 2 baths2,585 sq. ft.1160 NW Forest Bend Dr Nw, Calabash, NC 28467
MLS# 2603685Listed by: DFH REALTY GEORGIA, LLC - New
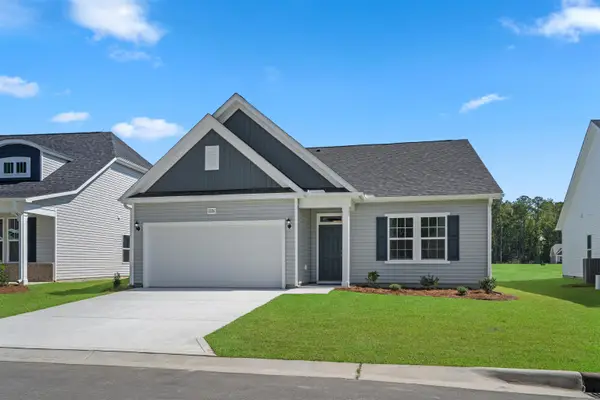 $384,990Active3 beds 2 baths2,585 sq. ft.
$384,990Active3 beds 2 baths2,585 sq. ft.1065 NW Rosefield Way, Calabash, NC 28467
MLS# 2603680Listed by: DFH REALTY GEORGIA, LLC - New
 $639,900Active4 beds 4 baths2,800 sq. ft.
$639,900Active4 beds 4 baths2,800 sq. ft.9096 Village Lake Drive Sw, Calabash, NC 28467
MLS# 100553825Listed by: COLDWELL BANKER SLOANE - New
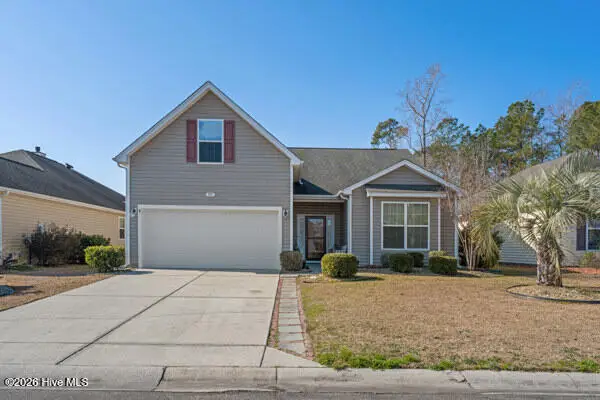 $387,000Active3 beds 2 baths1,962 sq. ft.
$387,000Active3 beds 2 baths1,962 sq. ft.777 Haystack Way #62, Calabash, NC 28467
MLS# 100553746Listed by: STARHEEL PROPERTIES, INC.

