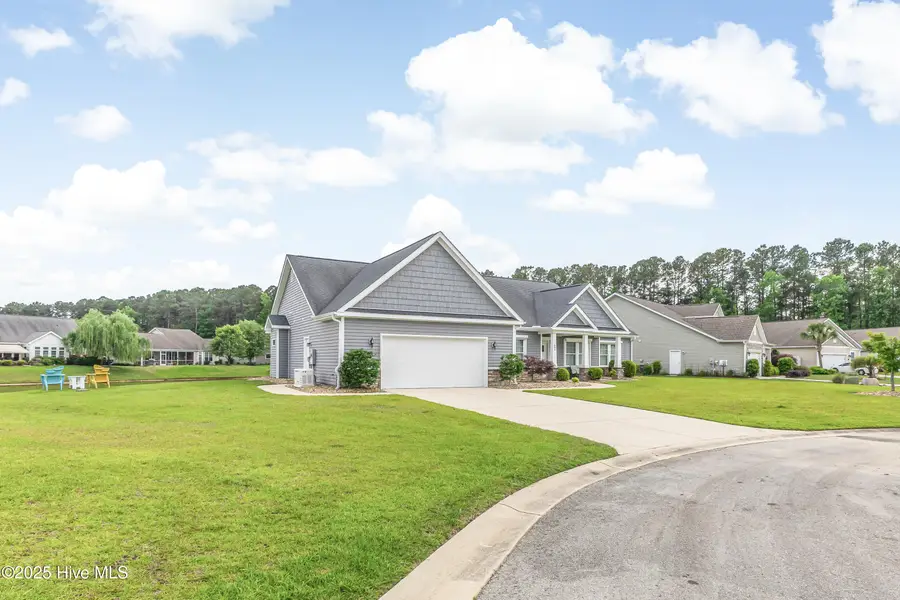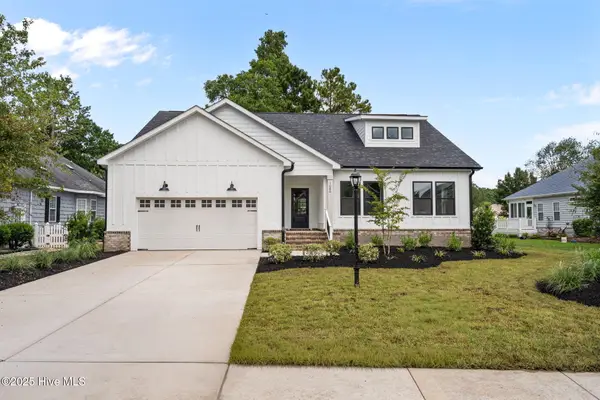691 Marbella Court Nw, Calabash, NC 28467
Local realty services provided by:ERA Strother Real Estate



691 Marbella Court Nw,Calabash, NC 28467
$450,000
- 3 Beds
- 2 Baths
- 2,326 sq. ft.
- Single family
- Pending
Listed by:tom c rye
Office:re/max at the beach / calabash
MLS#:100506528
Source:NC_CCAR
Price summary
- Price:$450,000
- Price per sq. ft.:$193.47
About this home
This is the only 2326 SQFT custom built rancher of this style in Spring Mill (417 houses) This house has everything you would want in a home. Built in 2017. Three bedrooms and two bathrooms. Whole house emergency generating system. Lawn irrigation system controlled by your smart phone. Hurricane rolled shutters ( so easy to use ). Whole house vacuum system. Huge storage area in attic next to pull down steps. Caulifer & tray ceilings. His & Her huge walk-in closets in master bedroom. Kohler jetted whirlpool bathtub. High end appliances. Electrolux convection microwave, 30'' induction cooktop, 30'' single convection wall oven. Canned lights in dining room, kitchen & living room. Water filter system under kitchen sink. Oversize garage, lots of room for cars & work tables. Enjoy the huge screen room with your favorite beverage and watch mother duck with her ducklings on the pond. Can't place a price on the views of the pond $$$$$$. No one in Spring Mill has this view. When you enter Spring Mill Plantation the first thing you are going to say is WOW! You are unable to see most of the six subdivisions from the boulevard, but you can see the seven ponds. The community has outdoor pool and very active amenity center. (Cards games, night and day, wine club, yarn & threads , Mahjomg & other games, fitness room, library and kitchen. Spring Mill is located only minutes from Sunset Beach, Ocean Isle Beach and Myrtle Beach. Calabash is country but close to Myrtle Beach that offers all the amenities and services of a large city and is ''The Golf Capital of the World'' has over 90 courses for you to enjoy. Calabash is the ''Seafood Capital of the World'' Jimmy Durante ate dinner in Calabash said he was going to make it famous and, ended his show '' Good Night Mrs. Calabash wherever you are'' It is now a famous restaurant town. Three Hospitals only 7 to 30 Minutes from Spring Mill. Two airports within a hour ( community info under documents)
Contact an agent
Home facts
- Year built:2017
- Listing Id #:100506528
- Added:89 day(s) ago
- Updated:July 30, 2025 at 07:40 AM
Rooms and interior
- Bedrooms:3
- Total bathrooms:2
- Full bathrooms:2
- Living area:2,326 sq. ft.
Heating and cooling
- Cooling:Central Air
- Heating:Electric, Forced Air, Heat Pump, Heating
Structure and exterior
- Roof:Architectural Shingle
- Year built:2017
- Building area:2,326 sq. ft.
- Lot area:0.3 Acres
Schools
- High school:West Brunswick
- Middle school:Shallotte Middle
- Elementary school:Jessie Mae Monroe Elementary
Utilities
- Water:Municipal Water Available
Finances and disclosures
- Price:$450,000
- Price per sq. ft.:$193.47
- Tax amount:$1,771 (2024)
New listings near 691 Marbella Court Nw
 $558,675Pending3 beds 2 baths1,898 sq. ft.
$558,675Pending3 beds 2 baths1,898 sq. ft.1290 Piper Glen Drive, Sunset Beach, NC 28468
MLS# 100521250Listed by: NEXTHOME CAPE FEAR $395,900Active4 beds 3 baths2,917 sq. ft.
$395,900Active4 beds 3 baths2,917 sq. ft.461 Goldenrod Terrace, Calabash, NC 28467
MLS# 2518840Listed by: CPG INC. DBA MUNGO HOMES- New
 $489,900Active3 beds 2 baths1,702 sq. ft.
$489,900Active3 beds 2 baths1,702 sq. ft.1080 Rutledge Court Nw, Calabash, NC 28467
MLS# 100525602Listed by: KELLER WILLIAMS INNOVATE-OIB MAINLAND - New
 $604,999Active3 beds 3 baths1,977 sq. ft.
$604,999Active3 beds 3 baths1,977 sq. ft.1529 Coastal Cove Lane, Calabash, NC 28467
MLS# 100525614Listed by: RE/MAX SOUTHERN SHORES  $389,900Active5 beds 4 baths2,817 sq. ft.
$389,900Active5 beds 4 baths2,817 sq. ft.464 Goldenrod Terrace, Calabash, NC 28467
MLS# 2516651Listed by: CPG INC. DBA MUNGO HOMES- Open Sun, 12 to 2pmNew
 $299,999Active3 beds 2 baths1,475 sq. ft.
$299,999Active3 beds 2 baths1,475 sq. ft.1353 Sunny Slope Circle, Calabash, NC 28467
MLS# 100525530Listed by: BEACH TIME REALTY, LLC - New
 $351,900Active3 beds 2 baths2,017 sq. ft.
$351,900Active3 beds 2 baths2,017 sq. ft.258 NW Mayflower Dr., Calabash, NC 28467
MLS# 2519964Listed by: CPG INC. DBA MUNGO HOMES - New
 $725,000Active4 beds 3 baths2,400 sq. ft.
$725,000Active4 beds 3 baths2,400 sq. ft.395 Canoe Court Nw, Calabash, NC 28467
MLS# 100525399Listed by: CARSON REALTY GROUP - New
 $283,000Active3 beds 2 baths1,443 sq. ft.
$283,000Active3 beds 2 baths1,443 sq. ft.250 South Crow Creek Drive Nw #5, Calabash, NC 28467
MLS# 100525400Listed by: COLDWELL BANKER SEA COAST ADVANTAGE - New
 $359,000Active3 beds 2 baths1,873 sq. ft.
$359,000Active3 beds 2 baths1,873 sq. ft.1005 Meadowlands Trail, Calabash, NC 28467
MLS# 100525378Listed by: COLDWELL BANKER SEA COAST ADVANTAGE
