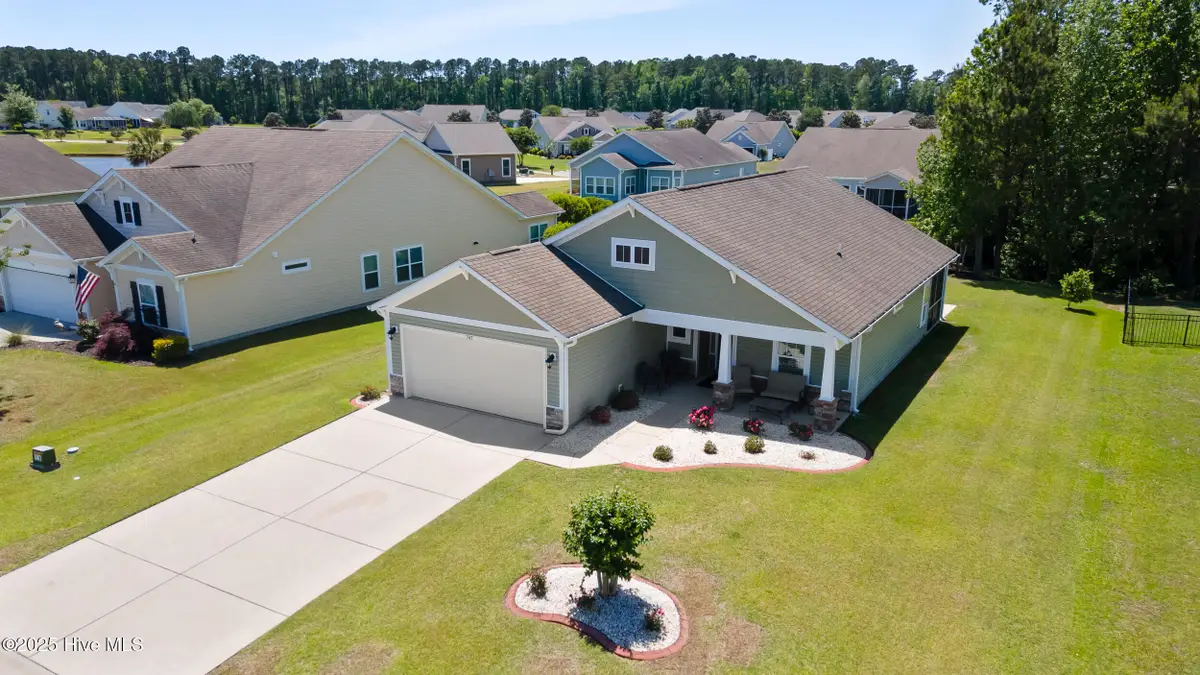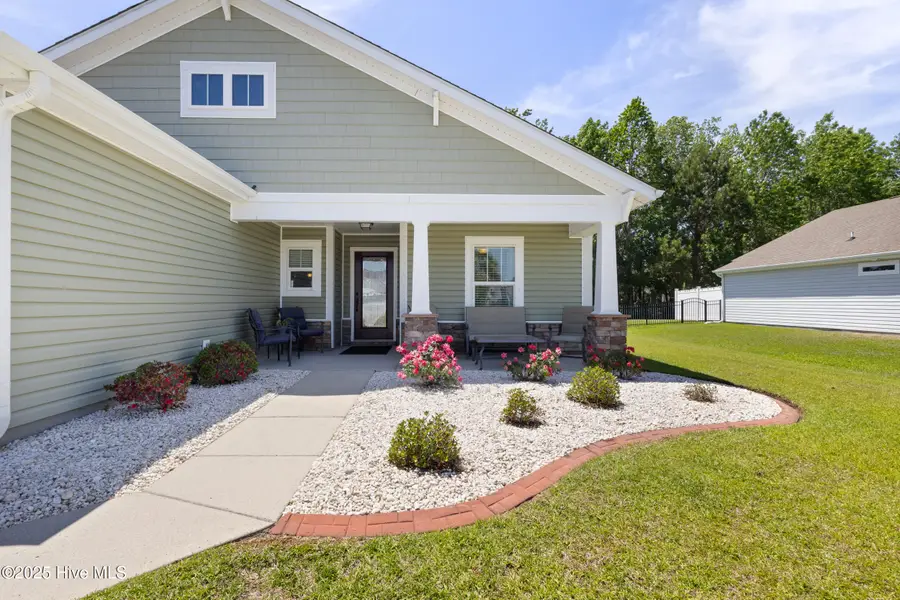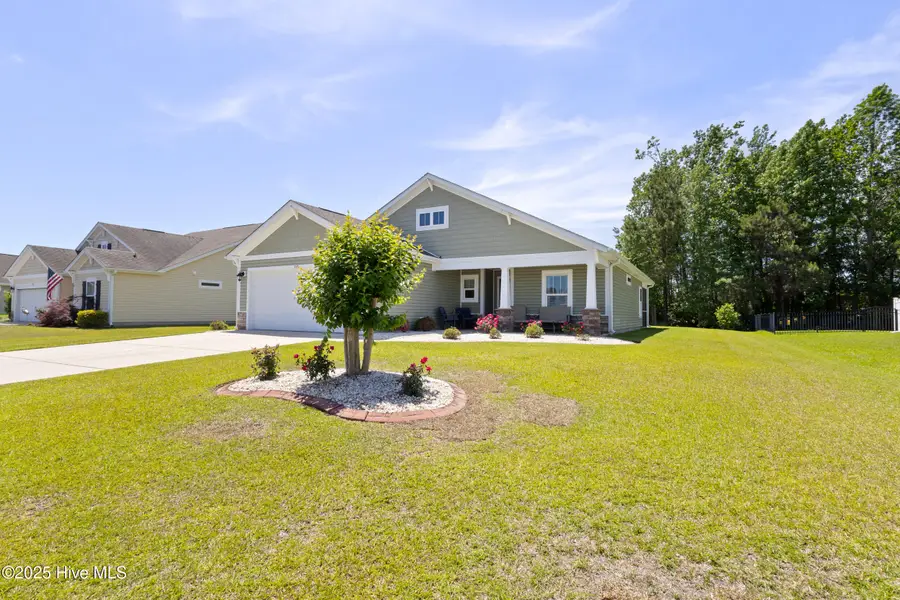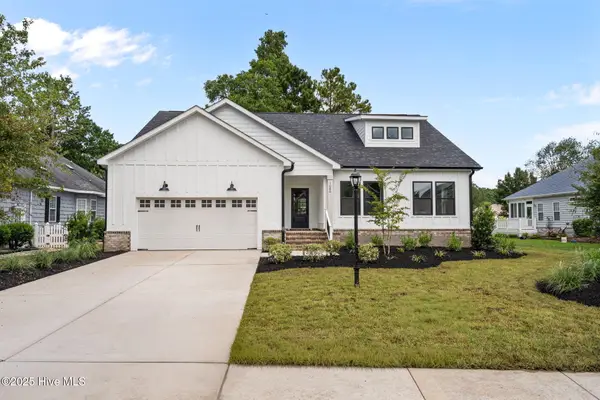743 Heather Glen Lane, Calabash, NC 28467
Local realty services provided by:ERA Strother Real Estate



743 Heather Glen Lane,Calabash, NC 28467
$346,000
- 3 Beds
- 2 Baths
- 1,600 sq. ft.
- Single family
- Pending
Listed by:karen l knight
Office:shoreline realty
MLS#:100505566
Source:NC_CCAR
Price summary
- Price:$346,000
- Price per sq. ft.:$216.25
About this home
All the Boxes Are Checked on This One!
Step into this spectacular home featuring an open floor plan that's perfect for entertaining! The huge kitchen is a chef's dream with gorgeous cabinetry, expansive countertops, stainless steel appliances, pantry, breakfast bar, and ample space for family and friends to gather.
The spacious dining area flows seamlessly into the generously sized family room with soaring ceilings. Retreat to the inviting primary suite complete with a charming bay window, two walk-in closets, and a luxurious ensuite bath featuring dual vanities, a 5-foot shower with elegant bronze fixtures, and beautiful cabinetry with a stack of drawers.
Enjoy coastal living at its best—relax on the screened-in porch, or entertain on the oversized patio, perfect for grilling and outdoor gatherings.
Located in the desirable Spring Mill community, just minutes from I-31 for easy access north to Wilmington or south to Myrtle Beach and Charleston. You're also just minutes from the world-renowned Sunset Beach and other stunning Brunswick County beaches. Enjoy nearby shopping, fine dining, and everything coastal living has to offer.
Don't miss out—call today for your private tour!
Contact an agent
Home facts
- Year built:2015
- Listing Id #:100505566
- Added:104 day(s) ago
- Updated:August 03, 2025 at 11:47 PM
Rooms and interior
- Bedrooms:3
- Total bathrooms:2
- Full bathrooms:2
- Living area:1,600 sq. ft.
Heating and cooling
- Cooling:Central Air
- Heating:Electric, Heat Pump, Heating
Structure and exterior
- Roof:Shingle
- Year built:2015
- Building area:1,600 sq. ft.
- Lot area:0.26 Acres
Schools
- High school:West Brunswick
- Middle school:Waccamaw
- Elementary school:Jessie Mae Monroe Elementary
Utilities
- Water:Municipal Water Available
Finances and disclosures
- Price:$346,000
- Price per sq. ft.:$216.25
- Tax amount:$1,351 (2024)
New listings near 743 Heather Glen Lane
 $558,675Pending3 beds 2 baths1,898 sq. ft.
$558,675Pending3 beds 2 baths1,898 sq. ft.1290 Piper Glen Drive, Sunset Beach, NC 28468
MLS# 100521250Listed by: NEXTHOME CAPE FEAR $395,900Active4 beds 3 baths2,917 sq. ft.
$395,900Active4 beds 3 baths2,917 sq. ft.461 Goldenrod Terrace, Calabash, NC 28467
MLS# 2518840Listed by: CPG INC. DBA MUNGO HOMES- New
 $489,900Active3 beds 2 baths1,702 sq. ft.
$489,900Active3 beds 2 baths1,702 sq. ft.1080 Rutledge Court Nw, Calabash, NC 28467
MLS# 100525602Listed by: KELLER WILLIAMS INNOVATE-OIB MAINLAND - New
 $604,999Active3 beds 3 baths1,977 sq. ft.
$604,999Active3 beds 3 baths1,977 sq. ft.1529 Coastal Cove Lane, Calabash, NC 28467
MLS# 100525614Listed by: RE/MAX SOUTHERN SHORES  $389,900Active5 beds 4 baths2,817 sq. ft.
$389,900Active5 beds 4 baths2,817 sq. ft.464 Goldenrod Terrace, Calabash, NC 28467
MLS# 2516651Listed by: CPG INC. DBA MUNGO HOMES- Open Sun, 12 to 2pmNew
 $299,999Active3 beds 2 baths1,475 sq. ft.
$299,999Active3 beds 2 baths1,475 sq. ft.1353 Sunny Slope Circle, Calabash, NC 28467
MLS# 100525530Listed by: BEACH TIME REALTY, LLC - New
 $351,900Active3 beds 2 baths2,017 sq. ft.
$351,900Active3 beds 2 baths2,017 sq. ft.258 NW Mayflower Dr., Calabash, NC 28467
MLS# 2519964Listed by: CPG INC. DBA MUNGO HOMES - New
 $725,000Active4 beds 3 baths2,400 sq. ft.
$725,000Active4 beds 3 baths2,400 sq. ft.395 Canoe Court Nw, Calabash, NC 28467
MLS# 100525399Listed by: CARSON REALTY GROUP - New
 $283,000Active3 beds 2 baths1,443 sq. ft.
$283,000Active3 beds 2 baths1,443 sq. ft.250 South Crow Creek Drive Nw #5, Calabash, NC 28467
MLS# 100525400Listed by: COLDWELL BANKER SEA COAST ADVANTAGE - New
 $359,000Active3 beds 2 baths1,873 sq. ft.
$359,000Active3 beds 2 baths1,873 sq. ft.1005 Meadowlands Trail, Calabash, NC 28467
MLS# 100525378Listed by: COLDWELL BANKER SEA COAST ADVANTAGE
