786 Palm Frond Way Nw, Calabash, NC 28467
Local realty services provided by:ERA Strother Real Estate
786 Palm Frond Way Nw,Calabash, NC 28467
$227,990
- 3 Beds
- 3 Baths
- 1,697 sq. ft.
- Townhouse
- Pending
Listed by:betty s moyer
Office:dream finders realty llc.
MLS#:100511300
Source:NC_CCAR
Price summary
- Price:$227,990
- Price per sq. ft.:$134.35
About this home
Welcome to this beautifully designed two-story townhouse with a garage, located in the coastal community of Calabash. The Cameron floor plan blends modern style and comfort, creating a home you'll love.
On the main floor, enjoy an open living area with stunning LVP flooring and high-end finishes. The spacious primary bedroom suite features a private bath with dual sinks, a walk-in closet, and a shower. A half bath and laundry room add extra convenience. The kitchen boasts modern cabinetry, granite countertops, and ample pantry storage, flowing seamlessly into the dining area.
Upstairs, find two bright bedrooms with generous closet space and a shared full bath. A versatile loft area offers endless possibilities, from a second living space to a home office.
Relax on the covered porch and enjoy the coastal breeze. Ideally located near restaurants, shopping, and golf courses, with Sunset Beach and North Myrtle Beach just a short drive away!
Contact an agent
Home facts
- Year built:2024
- Listing ID #:100511300
- Added:199 day(s) ago
- Updated:October 15, 2025 at 08:01 AM
Rooms and interior
- Bedrooms:3
- Total bathrooms:3
- Full bathrooms:2
- Half bathrooms:1
- Living area:1,697 sq. ft.
Heating and cooling
- Cooling:Central Air
- Heating:Electric, Heat Pump, Heating
Structure and exterior
- Roof:Architectural Shingle, Shingle
- Year built:2024
- Building area:1,697 sq. ft.
- Lot area:0.05 Acres
Schools
- High school:North Brunswick
- Middle school:Shallotte Middle
- Elementary school:Jessie Mae Monroe Elementary
Utilities
- Water:Municipal Water Available
Finances and disclosures
- Price:$227,990
- Price per sq. ft.:$134.35
- Tax amount:$139 (2024)
New listings near 786 Palm Frond Way Nw
- New
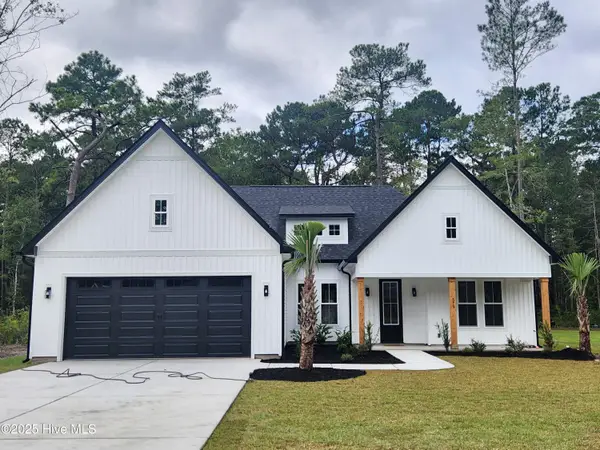 $449,900Active3 beds 2 baths1,941 sq. ft.
$449,900Active3 beds 2 baths1,941 sq. ft.519 Briarwood Drive Nw, Calabash, NC 28467
MLS# 100536024Listed by: COLDWELL BANKER SEA COAST ADVANTAGE - New
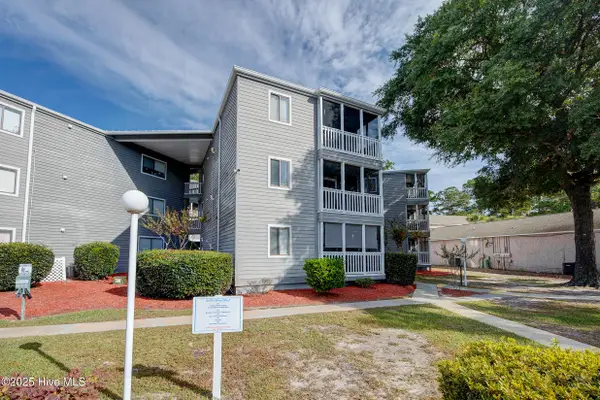 $188,000Active2 beds 2 baths845 sq. ft.
$188,000Active2 beds 2 baths845 sq. ft.10166 Beach Drive Sw #5101, Calabash, NC 28467
MLS# 100535868Listed by: RE/MAX EXECUTIVE - New
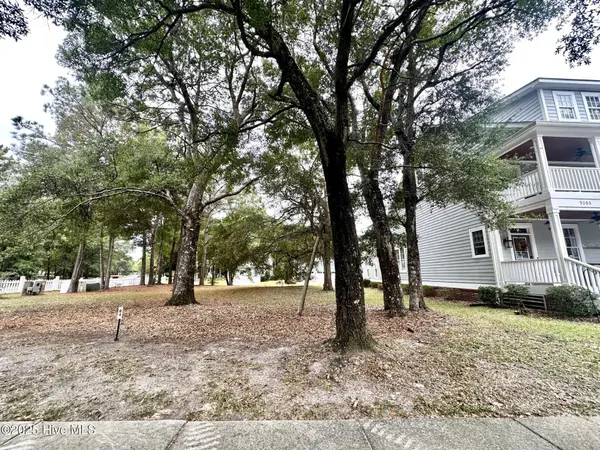 $50,000Active0.09 Acres
$50,000Active0.09 Acres9199 Hutton Heights Way Sw, Calabash, NC 28467
MLS# 100535850Listed by: CENTURY 21 THOMAS INCORPORATED DBA THOMAS REAL ESTATE, LLC - New
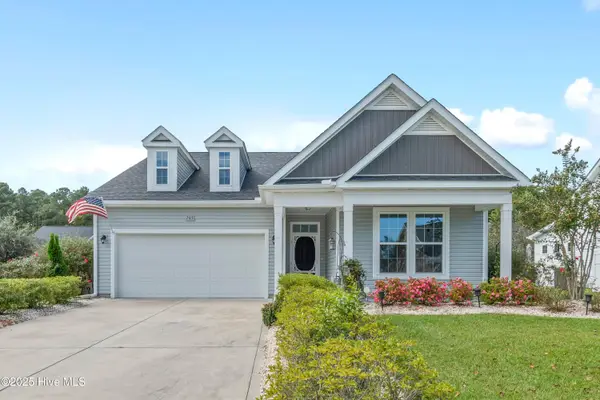 $369,900Active3 beds 2 baths1,832 sq. ft.
$369,900Active3 beds 2 baths1,832 sq. ft.703 E Chatman Drive Nw, Calabash, NC 28467
MLS# 100535730Listed by: SILVER COAST PROPERTIES - New
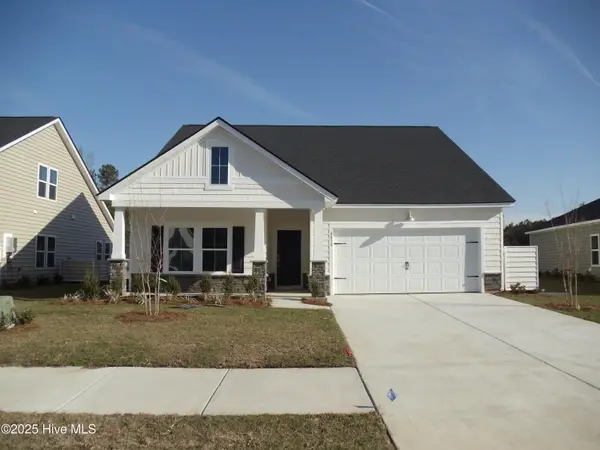 $335,010Active3 beds 2 baths1,772 sq. ft.
$335,010Active3 beds 2 baths1,772 sq. ft.1218 W Hayworth Lane Nw #Lot 1192 -St. Phillips, Calabash, NC 28467
MLS# 100535719Listed by: LENNAR SALES CORP. - New
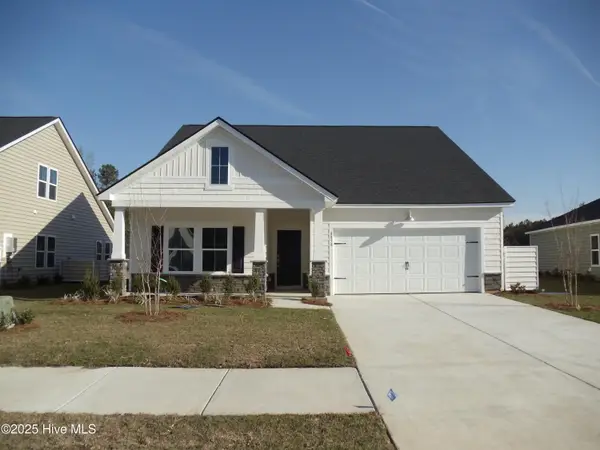 $344,660Active3 beds 2 baths1,772 sq. ft.
$344,660Active3 beds 2 baths1,772 sq. ft.1203 W Hayworth Lane Nw #Lot 1177 -St. Phillips, Calabash, NC 28467
MLS# 100535723Listed by: LENNAR SALES CORP. - New
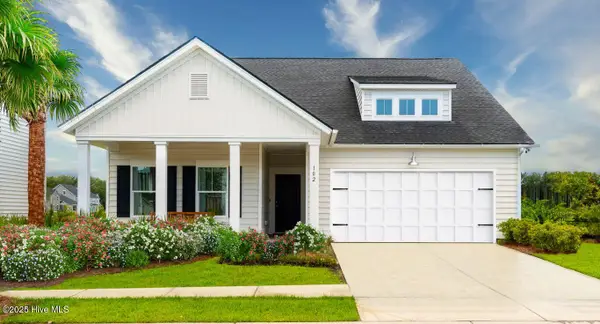 $339,625Active3 beds 2 baths1,748 sq. ft.
$339,625Active3 beds 2 baths1,748 sq. ft.8691 Baton Rouge Avenue Nw #Lot 1161, Calabash, NC 28467
MLS# 100535726Listed by: LENNAR SALES CORP. - New
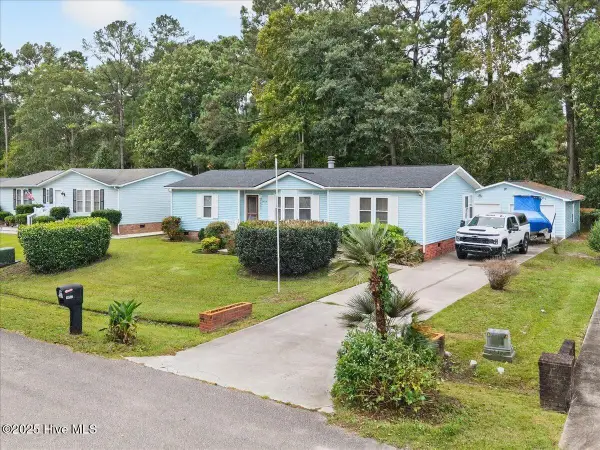 $252,000Active3 beds 2 baths1,450 sq. ft.
$252,000Active3 beds 2 baths1,450 sq. ft.1012 Palmer Drive, Calabash, NC 28467
MLS# 100535729Listed by: METRO TO COAST LLC - New
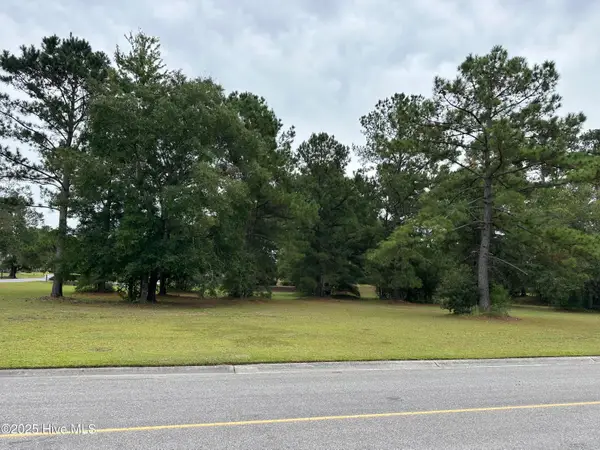 $54,900Active0.48 Acres
$54,900Active0.48 Acres1071 N Middleton Drive Nw, Calabash, NC 28467
MLS# 100535716Listed by: BERKSHIRE HATHAWAY HOMESERVICES CAROLINA PREMIER PROPERTIES - New
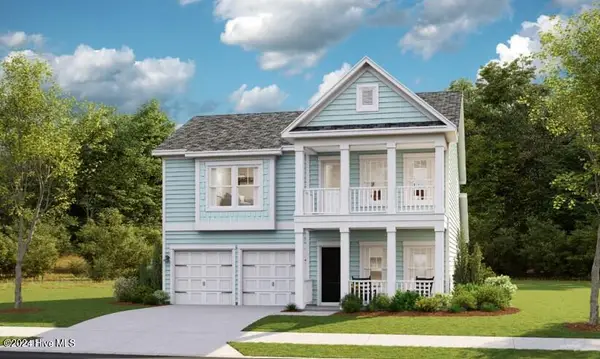 $380,745Active5 beds 4 baths2,449 sq. ft.
$380,745Active5 beds 4 baths2,449 sq. ft.1206 E Hayworth Lane Avenue Nw #Lot 1195- Kensington, Calabash, NC 28467
MLS# 100535706Listed by: LENNAR SALES CORP.
