7956 N Balfour Drive Nw, Calabash, NC 28467
Local realty services provided by:ERA Strother Real Estate
7956 N Balfour Drive Nw,Calabash, NC 28467
$398,000
- 3 Beds
- 2 Baths
- 2,030 sq. ft.
- Single family
- Pending
Listed by: caleb d courtney
Office: keller williams innovate-wilmington
MLS#:100515314
Source:NC_CCAR
Price summary
- Price:$398,000
- Price per sq. ft.:$196.06
About this home
Welcome to 7956 N Balfour Drive—a beautifully maintained home built in 2021 and nestled in the gated golf course community of Brunswick Plantation. This home offers peaceful views and a relaxing atmosphere right from your rocking chair back porch.
This 3-bedroom, 2-bath floorplan features an open-concept layout with luxury vinyl plank flooring throughout the main living areas, granite kitchen counters, an elegant tile backsplash, and a spacious island perfect for entertaining. The primary suite is a true retreat with a spa-like bathroom featuring a fully tiled shower, dual vanities, and a generous walk-in closet.
Additional highlights include a separate dining area and breakfast nook, a 3-car garage, a tankless Rinnai water heater, energy-efficient features, and thoughtful design upgrades throughout. Another major perk: while many homes in this community fall into an AE flood zone, this property does not, offering added peace of mind.
Brunswick Plantation residents enjoy access to 7 swimming pools, two championship golf courses, tennis and pickleball courts, fitness facilities, a clubhouse, restaurant, and 24-hour gated security. Plus, it's just minutes to the beautiful shores of Sunset Beach.
Perfect for investors or those planning a future move.
Contact an agent
Home facts
- Year built:2021
- Listing ID #:100515314
- Added:142 day(s) ago
- Updated:November 13, 2025 at 09:37 AM
Rooms and interior
- Bedrooms:3
- Total bathrooms:2
- Full bathrooms:2
- Living area:2,030 sq. ft.
Heating and cooling
- Cooling:Central Air, Heat Pump
- Heating:Electric, Forced Air, Heat Pump, Heating
Structure and exterior
- Roof:Architectural Shingle
- Year built:2021
- Building area:2,030 sq. ft.
- Lot area:0.26 Acres
Schools
- High school:West Brunswick
- Middle school:Shallotte Middle
- Elementary school:Jessie Mae Monroe Elementary
Utilities
- Water:Water Connected
- Sewer:Sewer Connected
Finances and disclosures
- Price:$398,000
- Price per sq. ft.:$196.06
New listings near 7956 N Balfour Drive Nw
- New
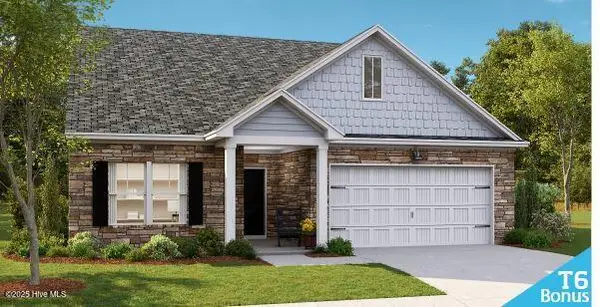 $349,775Active3 beds 2 baths1,748 sq. ft.
$349,775Active3 beds 2 baths1,748 sq. ft.8673 Nashville Drive Nw #Lot 1198, Calabash, NC 28467
MLS# 100540774Listed by: LENNAR SALES CORP. - New
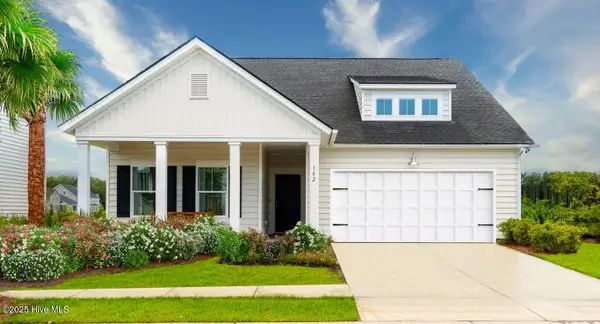 $423,815Active3 beds 3 baths2,452 sq. ft.
$423,815Active3 beds 3 baths2,452 sq. ft.8663 S Baton Rouge Avenue Nw #Lot 1168, Calabash, NC 28467
MLS# 100540766Listed by: LENNAR SALES CORP. 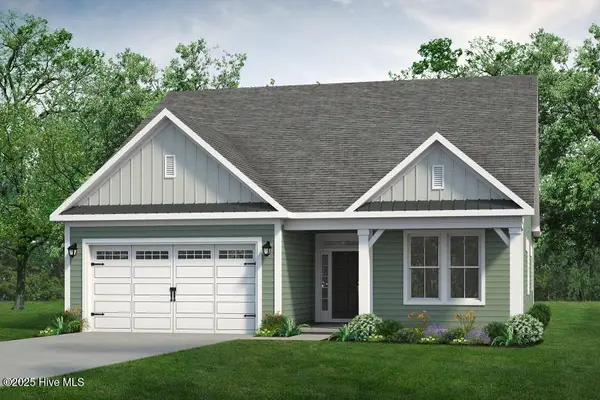 $555,437Pending4 beds 3 baths2,788 sq. ft.
$555,437Pending4 beds 3 baths2,788 sq. ft.1149 Halter Place Nw, Calabash, NC 28467
MLS# 100540743Listed by: TODAY HOMES REALTY NC INC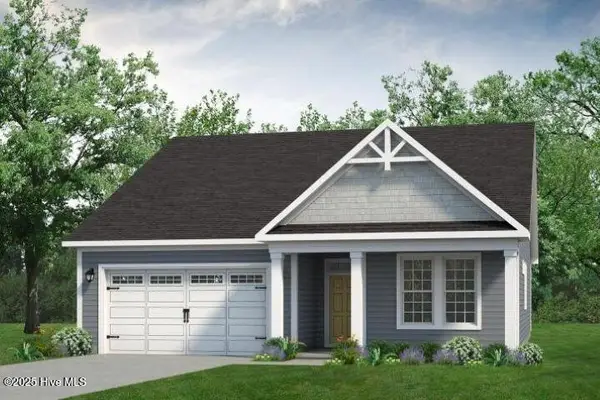 $467,428Pending3 beds 3 baths2,263 sq. ft.
$467,428Pending3 beds 3 baths2,263 sq. ft.1153 Halter Place Nw, Calabash, NC 28467
MLS# 100540722Listed by: TODAY HOMES REALTY NC INC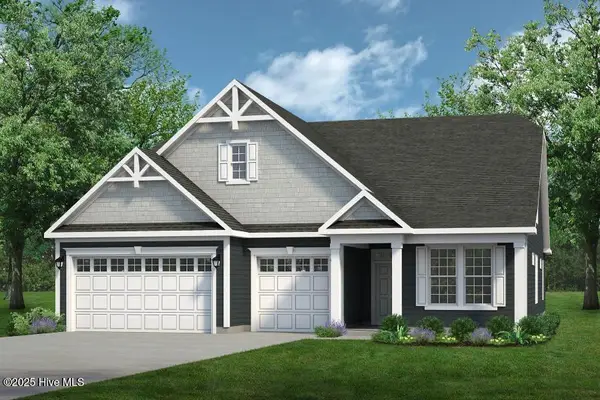 $759,415Pending4 beds 4 baths3,239 sq. ft.
$759,415Pending4 beds 4 baths3,239 sq. ft.962 Parelli Way Nw, Calabash, NC 28467
MLS# 100540674Listed by: TODAY HOMES REALTY NC INC- New
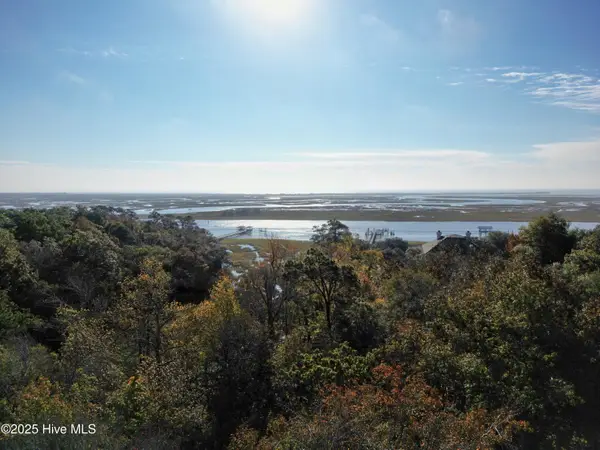 $125,000Active0.36 Acres
$125,000Active0.36 Acres9086 Ocean Harbour Golf Club Drive Sw, Calabash, NC 28467
MLS# 100540654Listed by: NEXT AVENUE REALTY 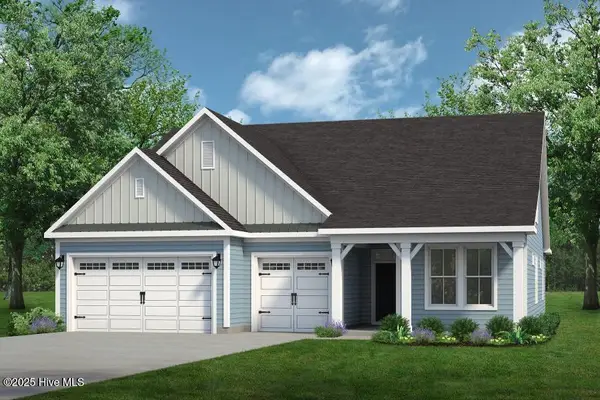 $608,277Pending3 beds 3 baths2,326 sq. ft.
$608,277Pending3 beds 3 baths2,326 sq. ft.954 Parelli Way Nw, Calabash, NC 28467
MLS# 100540663Listed by: TODAY HOMES REALTY NC INC- New
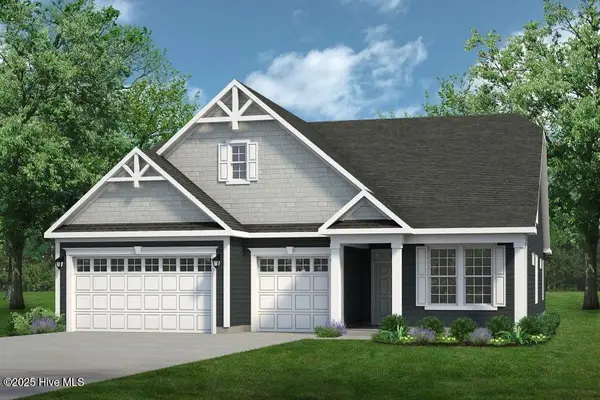 $538,902Active3 beds 3 baths2,326 sq. ft.
$538,902Active3 beds 3 baths2,326 sq. ft.1226 Halter Place Nw, Calabash, NC 28467
MLS# 100540667Listed by: TODAY HOMES REALTY NC INC - New
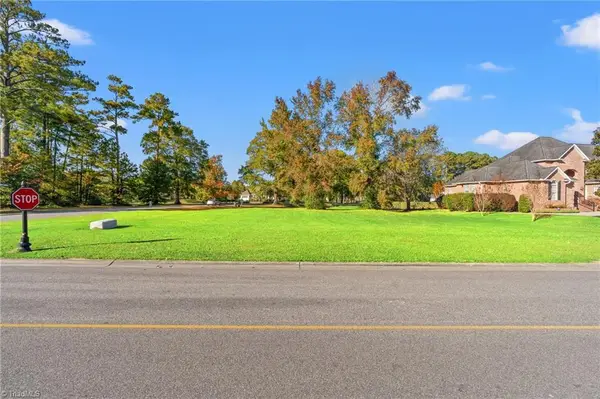 $50,000Active-- Acres
$50,000Active-- Acres494 S Middleton Drive Nw, Calabash, NC 28467
MLS# 1201716Listed by: KELLER WILLIAMS ONE - New
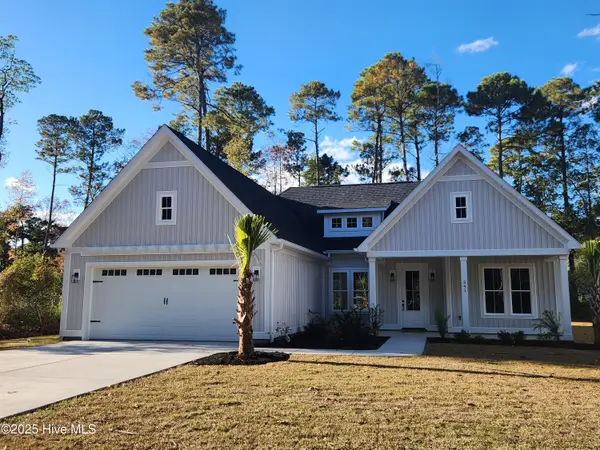 $449,900Active3 beds 2 baths1,941 sq. ft.
$449,900Active3 beds 2 baths1,941 sq. ft.341 Pineknoll Drive, Calabash, NC 28467
MLS# 100540632Listed by: COLDWELL BANKER SEA COAST ADVANTAGE
