81 Eagle Claw Drive, Calabash, NC 28467
Local realty services provided by:ERA Strother Real Estate
81 Eagle Claw Drive,Calabash, NC 28467
$530,000
- 4 Beds
- 3 Baths
- 3,165 sq. ft.
- Single family
- Active
Listed by: the cheek team, carlo k zulla
Office: the cheek team
MLS#:100532421
Source:NC_CCAR
Price summary
- Price:$530,000
- Price per sq. ft.:$167.46
About this home
Experience elevated coastal living in this luxury 4-bedroom home in the highly coveted Eagle Run community of Calabash, NC. Blending refined design with energy-efficient features, this Vanderbilt-plan residence offers exceptional style, comfort, and modern functionality. Situated minutes from Sunset Beach, Ocean Isle Beach, and world-famous Calabash dining, this property delivers the best of coastal Carolina living.
Step inside to a bright, open layout showcasing over 3,100 sq. ft. of sophisticated living space. The gourmet kitchen impresses with granite countertops, upgraded cabinetry, stainless steel appliances, a large entertaining island, and a butler's pantry with wine storage—ideal for hosting gatherings. The main level features a serene primary suite with a spa-inspired bath and walk-in shower, along with a flexible second bedroom perfect for guests or a home office.
The expansive living and dining areas flow seamlessly for everyday comfort and special occasions, while upstairs, a spacious loft provides an additional retreat surrounded by two well-appointed bedrooms and generous storage.
Outdoor living shines with both covered and screened porches designed for year-round enjoyment. Solar panels enhance the home's efficiency, offering long-term savings without sacrificing luxury.
Residents of Eagle Run enjoy premium amenities including a sparkling saltwater pool, community firepit, and two pickleball courts—all supported by low HOA dues. Ideally positioned near the South Carolina border, this home offers unmatched convenience to coastal recreation, shopping, golf, and dining.
With luxury finishes, thoughtful craftsmanship, and an exceptional location, 81 Eagle Claw Drive is a standout opportunity in one of Brunswick County's most desirable coastal communities.
Contact an agent
Home facts
- Year built:2023
- Listing ID #:100532421
- Added:250 day(s) ago
- Updated:February 11, 2026 at 11:22 AM
Rooms and interior
- Bedrooms:4
- Total bathrooms:3
- Full bathrooms:2
- Half bathrooms:1
- Living area:3,165 sq. ft.
Heating and cooling
- Cooling:Central Air, Heat Pump
- Heating:Active Solar, Electric, Heat Pump, Heating, Solar
Structure and exterior
- Roof:Architectural Shingle
- Year built:2023
- Building area:3,165 sq. ft.
- Lot area:0.18 Acres
Schools
- High school:West Brunswick
- Middle school:Shallotte Middle
- Elementary school:Jessie Mae Monroe Elementary
Utilities
- Water:County Water, Water Connected
- Sewer:Sewer Connected
Finances and disclosures
- Price:$530,000
- Price per sq. ft.:$167.46
New listings near 81 Eagle Claw Drive
- New
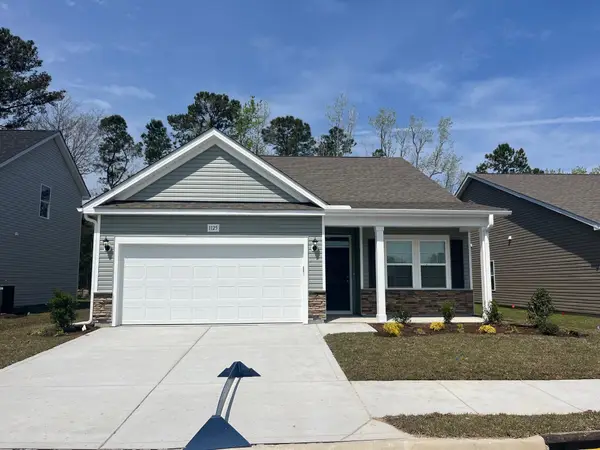 $332,990Active3 beds 2 baths2,200 sq. ft.
$332,990Active3 beds 2 baths2,200 sq. ft.1143 NW Forest Bend Dr., Calabash, NC 28467
MLS# 2603702Listed by: DFH REALTY GEORGIA, LLC - New
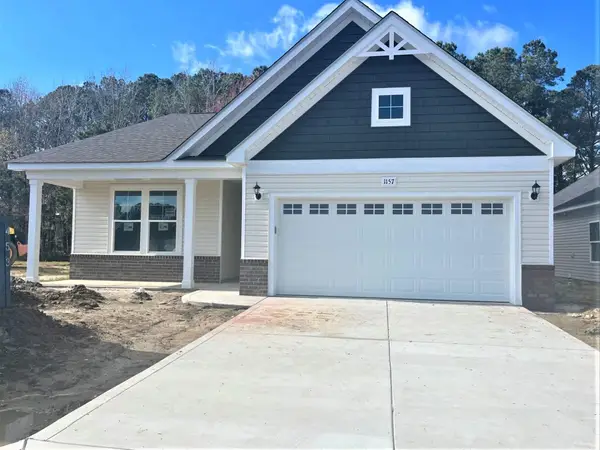 $370,990Active3 beds 2 baths2,535 sq. ft.
$370,990Active3 beds 2 baths2,535 sq. ft.1149 NW Forest Bend Dr., Calabash, NC 28467
MLS# 2603711Listed by: DFH REALTY GEORGIA, LLC - New
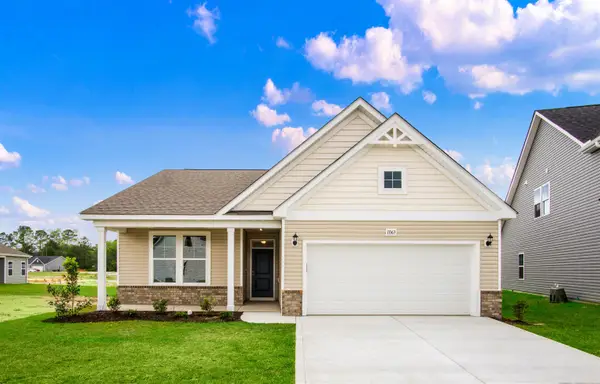 $338,990Active3 beds 2 baths2,302 sq. ft.
$338,990Active3 beds 2 baths2,302 sq. ft.1156 NW Forest Bend Dr Nw, Calabash, NC 28467
MLS# 2603696Listed by: DFH REALTY GEORGIA, LLC - New
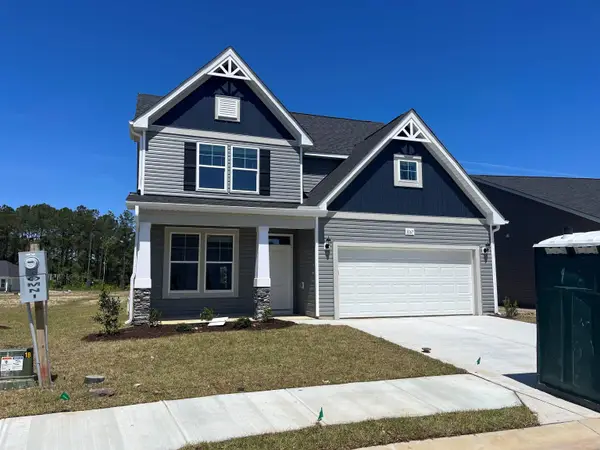 $399,990Active4 beds 3 baths3,077 sq. ft.
$399,990Active4 beds 3 baths3,077 sq. ft.1152 NW Forest Bend Dr., Calabash, NC 28467
MLS# 2603698Listed by: DFH REALTY GEORGIA, LLC - New
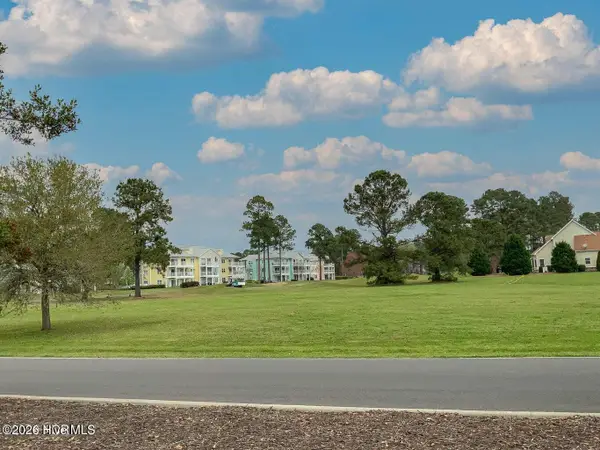 $59,450Active0.48 Acres
$59,450Active0.48 Acres286 S Middleton Drive Nw, Calabash, NC 28467
MLS# 100553992Listed by: RE/MAX AT THE BEACH / OAK ISLAND - New
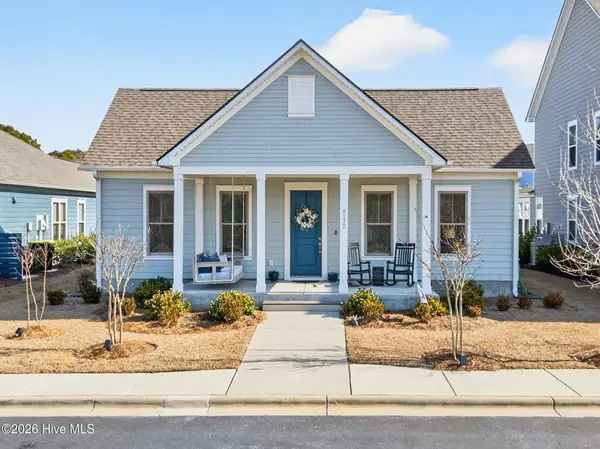 $465,000Active3 beds 2 baths1,872 sq. ft.
$465,000Active3 beds 2 baths1,872 sq. ft.9132 Village Lake Drive Sw, Calabash, NC 28467
MLS# 100553997Listed by: CENTURY 21 SUNSET REALTY - New
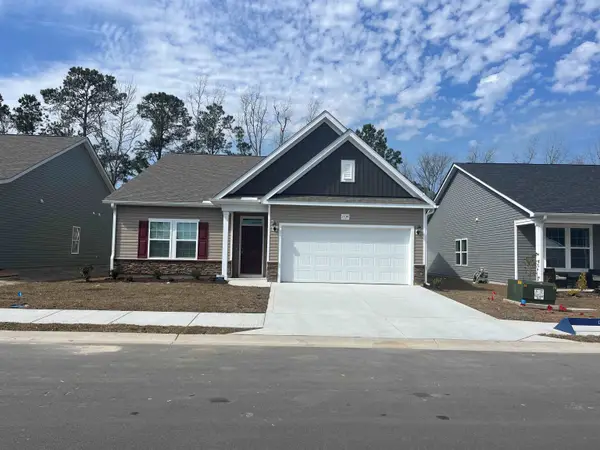 $371,990Active3 beds 2 baths2,585 sq. ft.
$371,990Active3 beds 2 baths2,585 sq. ft.1160 NW Forest Bend Dr Nw, Calabash, NC 28467
MLS# 2603685Listed by: DFH REALTY GEORGIA, LLC - New
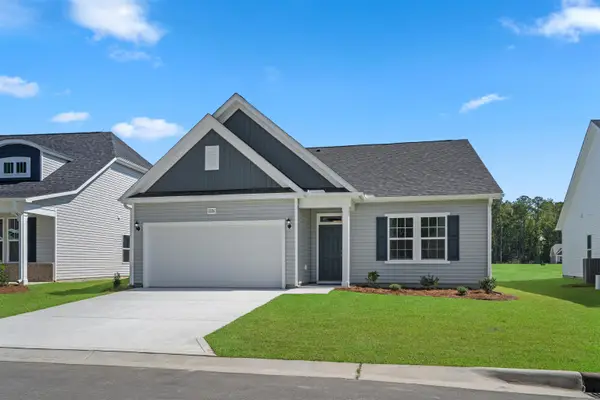 $384,990Active3 beds 2 baths2,585 sq. ft.
$384,990Active3 beds 2 baths2,585 sq. ft.1065 NW Rosefield Way, Calabash, NC 28467
MLS# 2603680Listed by: DFH REALTY GEORGIA, LLC - New
 $639,900Active4 beds 4 baths2,800 sq. ft.
$639,900Active4 beds 4 baths2,800 sq. ft.9096 Village Lake Drive Sw, Calabash, NC 28467
MLS# 100553825Listed by: COLDWELL BANKER SLOANE - New
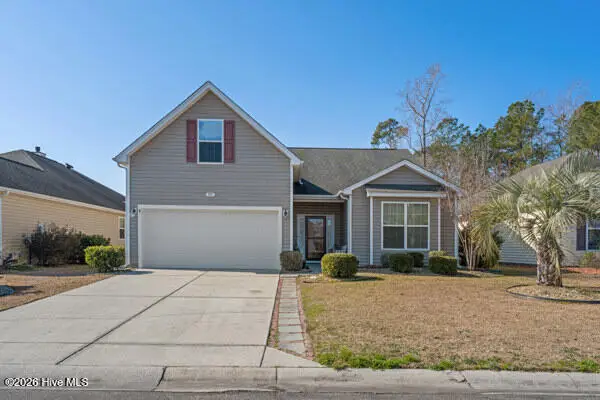 $387,000Active3 beds 2 baths1,962 sq. ft.
$387,000Active3 beds 2 baths1,962 sq. ft.777 Haystack Way #62, Calabash, NC 28467
MLS# 100553746Listed by: STARHEEL PROPERTIES, INC.

