8669 Nashville Drive Nw, Calabash, NC 28467
Local realty services provided by:ERA Strother Real Estate
8669 Nashville Drive Nw,Calabash, NC 28467
$398,400
- 5 Beds
- 4 Baths
- 2,449 sq. ft.
- Single family
- Active
Listed by: chloe e lineberry, ethan m martin
Office: lennar sales corp.
MLS#:100540281
Source:NC_CCAR
Price summary
- Price:$398,400
- Price per sq. ft.:$162.68
About this home
Live Exceptionally in Brunswick Plantation's Premier Golf Community!
Welcome to the Kensington, a stunning 5-bedroom, 3.5-bath home offering 2,449 sq. ft. of stylish, functional living space in the sought-after Hamptons section of Brunswick Plantation in Calabash, NC. From the inviting covered porch to the spacious open-concept layout, this home is designed for comfort and connection.
Enjoy elegant touches throughout — including high ceilings, a cozy gas fireplace, and a chef-inspired kitchen with a gas range perfect for entertaining or everyday cooking. The two-car garage provides ample space for vehicles and storage, while the main-level owner's suite offers a peaceful retreat.
Living in Brunswick Plantation means every day feels like a vacation! This gated, resort-style community features 7 pools, one being an indoor pool and fitness center, 3 championship golf courses, a full-service restaurant, 24-hour security, and so much more.
Experience coastal Carolina living at its finest — where luxury, leisure, and lifestyle come together.
Contact an agent
Home facts
- Year built:2025
- Listing ID #:100540281
- Added:51 day(s) ago
- Updated:December 29, 2025 at 11:14 AM
Rooms and interior
- Bedrooms:5
- Total bathrooms:4
- Full bathrooms:3
- Half bathrooms:1
- Living area:2,449 sq. ft.
Heating and cooling
- Cooling:Central Air
- Heating:Electric, Heat Pump, Heating
Structure and exterior
- Roof:Architectural Shingle
- Year built:2025
- Building area:2,449 sq. ft.
- Lot area:0.14 Acres
Schools
- High school:West Brunswick
- Middle school:Shallotte Middle
- Elementary school:Jessie Mae Monroe Elementary
Finances and disclosures
- Price:$398,400
- Price per sq. ft.:$162.68
New listings near 8669 Nashville Drive Nw
- New
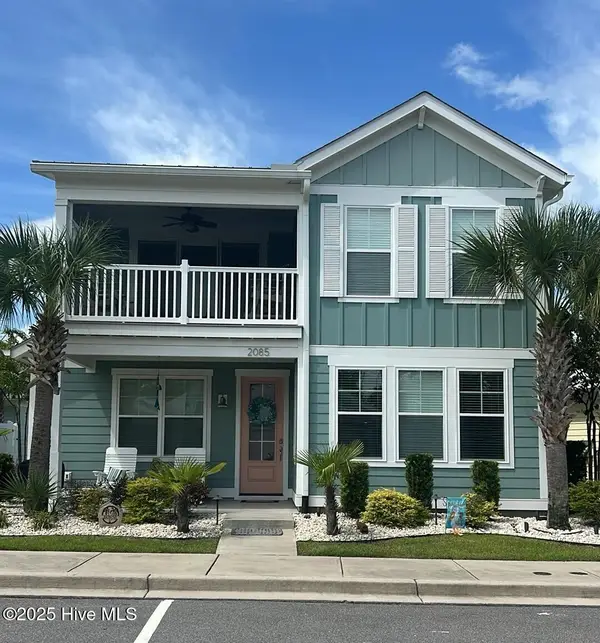 $585,000Active3 beds 3 baths1,743 sq. ft.
$585,000Active3 beds 3 baths1,743 sq. ft.2085 Manor Parc Drive, Calabash, NC 28467
MLS# 100546561Listed by: SEA OATS REAL ESTATE - New
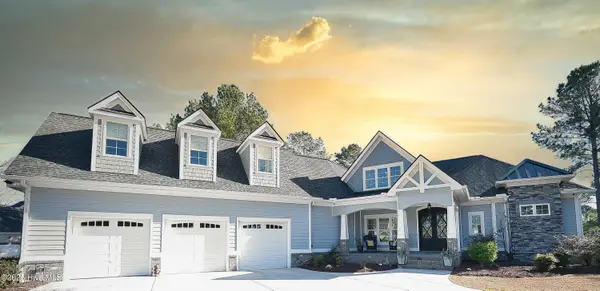 $949,900Active3 beds 4 baths3,547 sq. ft.
$949,900Active3 beds 4 baths3,547 sq. ft.510 Crow Creek Drive Nw, Calabash, NC 28467
MLS# 100546521Listed by: ASAP REALTY - New
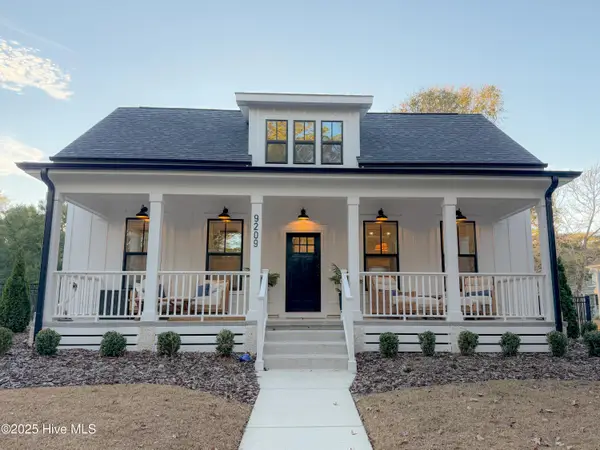 $660,000Active3 beds 3 baths2,308 sq. ft.
$660,000Active3 beds 3 baths2,308 sq. ft.9209 Rivendell Place Sw, Calabash, NC 28467
MLS# 100546436Listed by: NORTHGROUP REAL ESTATE LLC - New
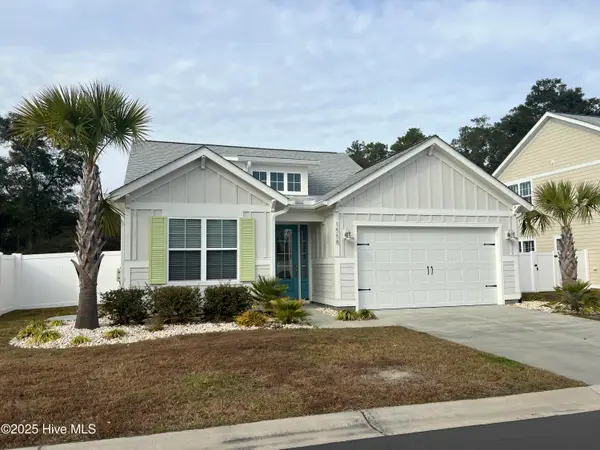 $524,900Active2 beds 2 baths1,289 sq. ft.
$524,900Active2 beds 2 baths1,289 sq. ft.1558 Harbour Place Drive, Calabash, NC 28467
MLS# 100546401Listed by: DONOVAN REALTY, LLC. - New
 $524,999Active2 beds 2 baths1,669 sq. ft.
$524,999Active2 beds 2 baths1,669 sq. ft.1558 Harbour Place Dr., Calabash, NC 28467
MLS# 2529902Listed by: DONOVAN REALTY, LLC. - New
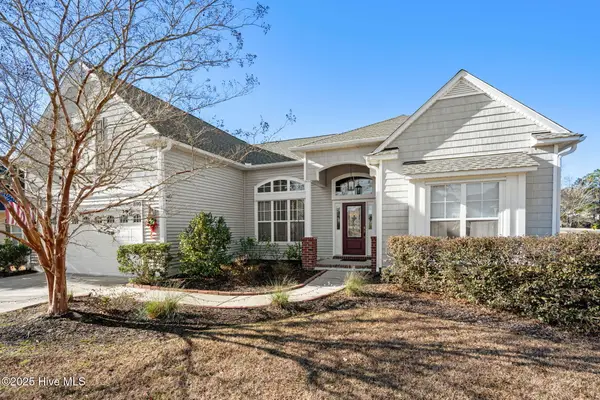 $509,900Active4 beds 4 baths3,127 sq. ft.
$509,900Active4 beds 4 baths3,127 sq. ft.699 Bullrush Court Nw, Calabash, NC 28467
MLS# 100546321Listed by: BEACH CONNECTION REALTY - New
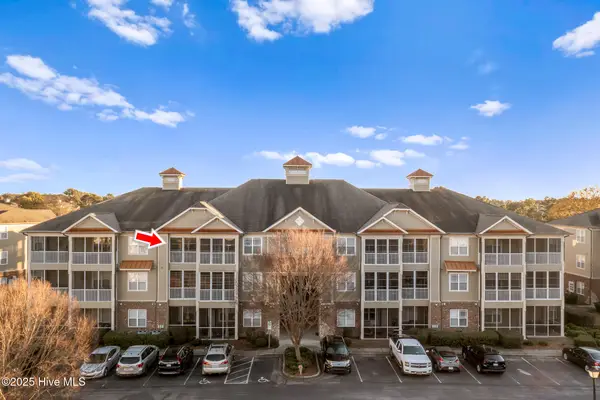 $249,900Active2 beds 2 baths1,211 sq. ft.
$249,900Active2 beds 2 baths1,211 sq. ft.395 S Crow Creek Drive Nw #Unit 1324, Calabash, NC 28467
MLS# 100546271Listed by: COLDWELL BANKER SEA COAST ADVANTAGE 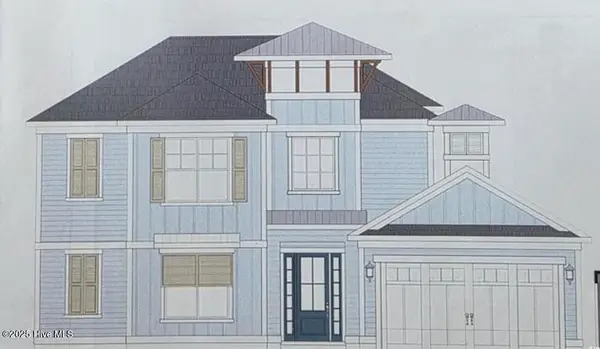 $1,031,000Pending3 beds 3 baths2,939 sq. ft.
$1,031,000Pending3 beds 3 baths2,939 sq. ft.2088 Manor Parc Drive, Calabash, NC 28467
MLS# 100546165Listed by: RE/MAX SOUTHERN SHORES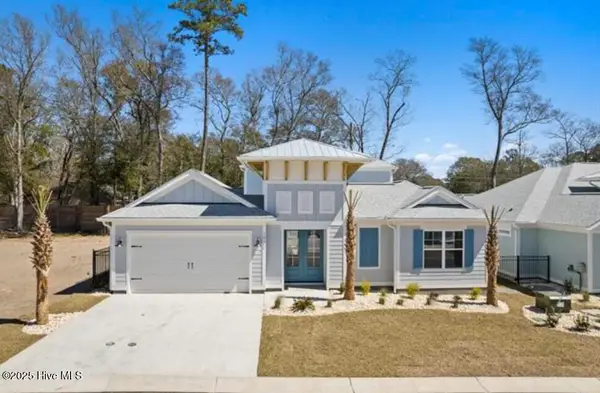 $974,870Pending4 beds 3 baths2,578 sq. ft.
$974,870Pending4 beds 3 baths2,578 sq. ft.1972 Indigo Cove Way, Calabash, NC 28467
MLS# 100546171Listed by: RE/MAX SOUTHERN SHORES- New
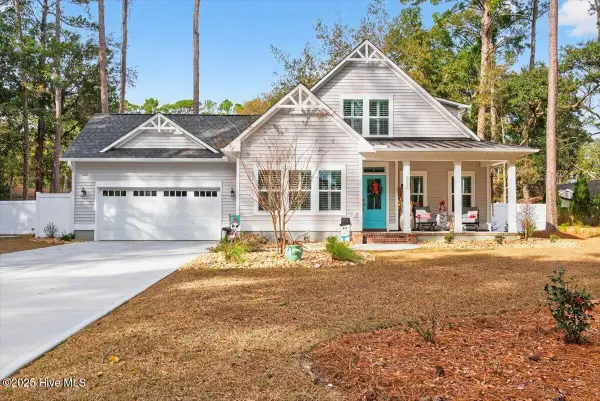 $515,000Active3 beds 3 baths1,849 sq. ft.
$515,000Active3 beds 3 baths1,849 sq. ft.9030 Ocean Harbour Golf Club Road Sw, Calabash, NC 28467
MLS# 100546155Listed by: CENTURY 21 SUNSET REALTY
