8697 Radcliff Drive Nw, Calabash, NC 28467
Local realty services provided by:ERA Strother Real Estate
8697 Radcliff Drive Nw,Calabash, NC 28467
$297,000
- 2 Beds
- 2 Baths
- 1,391 sq. ft.
- Townhouse
- Active
Listed by: hamilton realty group, seth l robbins
Office: exp realty
MLS#:100499977
Source:NC_CCAR
Price summary
- Price:$297,000
- Price per sq. ft.:$213.52
About this home
Discover Your Own Slice of Paradise! This stunning 2-bedroom, 2-bathroom townhome is nestled in the prestigious, gated Brunswick Plantation Community, offering the perfect blend of luxury and comfort. The open-concept design is bathed in natural light, accentuated by soaring vaulted ceilings that enhance the feeling of spaciousness. The chef's kitchen is a true showstopper, featuring smart appliances, quartz countertops, an oversized island with seating, slide-out shelving, and a generous pantry—perfect for cooking and entertaining alike. Unwind in the expansive primary suite, complete with a walk-in tiled shower and a spacious closet. A second bedroom and full bath provide additional comfort for guests or family. As an end unit, this home offers extra privacy and includes a one car garage with an additional paved parking pad. After a day of golf or soaking up the sun at the beach, step outside to your serene backyard retreat overlooking a peaceful pond—the ideal spot to relax and unwind. Brunswick Plantation Golf Club is home to a premier 27-hole Byrd and Johnson-style golf course and boasts an array of top-notch amenities, including a clubhouse, pool, hot tub, fitness center, picnic area, tennis and pickleball courts, walking trails, and more. Plus, you're just minutes away from gourmet dining, pristine beaches, charming boutiques, and additional world-class golf courses.
Contact an agent
Home facts
- Year built:2023
- Listing ID #:100499977
- Added:309 day(s) ago
- Updated:February 11, 2026 at 11:22 AM
Rooms and interior
- Bedrooms:2
- Total bathrooms:2
- Full bathrooms:2
- Living area:1,391 sq. ft.
Heating and cooling
- Cooling:Central Air
- Heating:Electric, Heat Pump, Heating
Structure and exterior
- Roof:Shingle
- Year built:2023
- Building area:1,391 sq. ft.
- Lot area:0.1 Acres
Schools
- High school:West Brunswick
- Middle school:Shallotte Middle
- Elementary school:Jessie Mae Monroe Elementary
Finances and disclosures
- Price:$297,000
- Price per sq. ft.:$213.52
New listings near 8697 Radcliff Drive Nw
- New
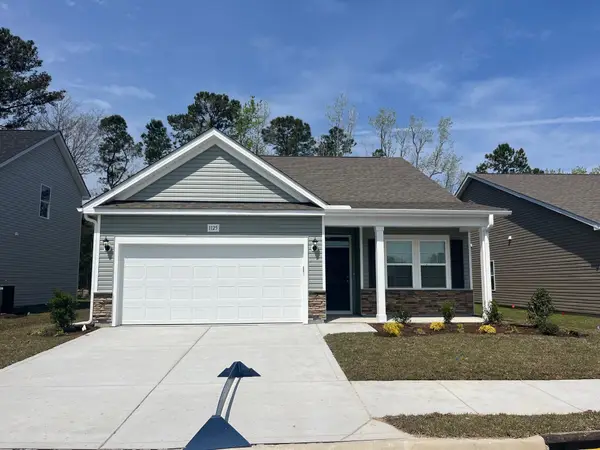 $332,990Active3 beds 2 baths2,200 sq. ft.
$332,990Active3 beds 2 baths2,200 sq. ft.1143 NW Forest Bend Dr., Calabash, NC 28467
MLS# 2603702Listed by: DFH REALTY GEORGIA, LLC - New
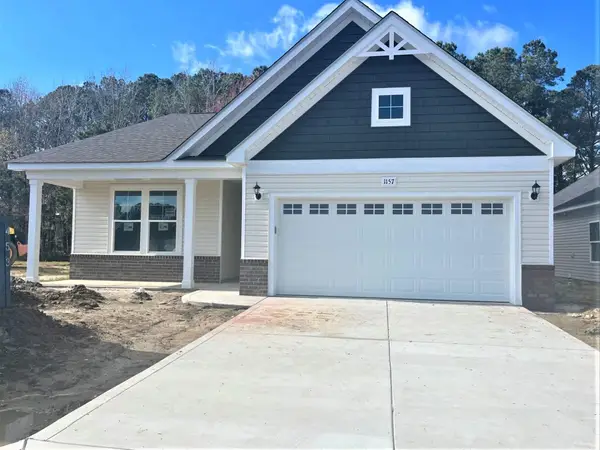 $370,990Active3 beds 2 baths2,535 sq. ft.
$370,990Active3 beds 2 baths2,535 sq. ft.1149 NW Forest Bend Dr., Calabash, NC 28467
MLS# 2603711Listed by: DFH REALTY GEORGIA, LLC - New
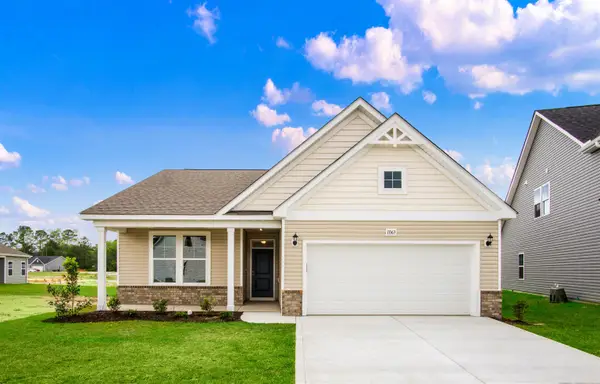 $338,990Active3 beds 2 baths2,302 sq. ft.
$338,990Active3 beds 2 baths2,302 sq. ft.1156 NW Forest Bend Dr Nw, Calabash, NC 28467
MLS# 2603696Listed by: DFH REALTY GEORGIA, LLC - New
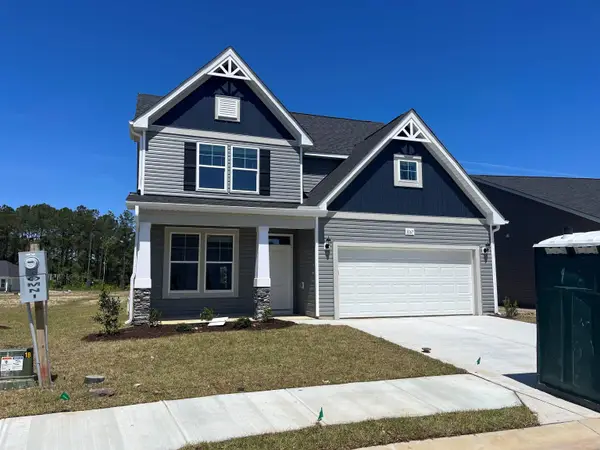 $399,990Active4 beds 3 baths3,077 sq. ft.
$399,990Active4 beds 3 baths3,077 sq. ft.1152 NW Forest Bend Dr., Calabash, NC 28467
MLS# 2603698Listed by: DFH REALTY GEORGIA, LLC - New
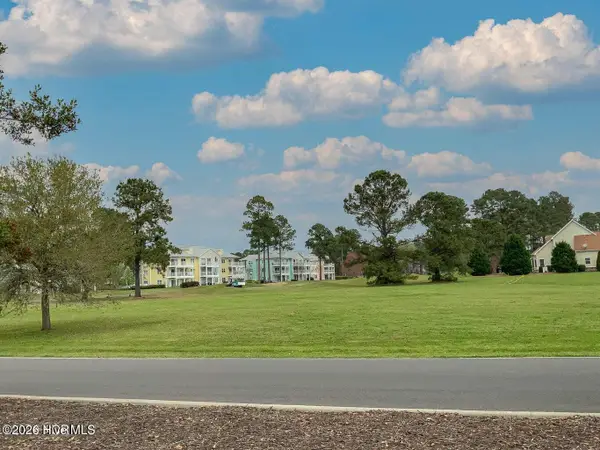 $59,450Active0.48 Acres
$59,450Active0.48 Acres286 S Middleton Drive Nw, Calabash, NC 28467
MLS# 100553992Listed by: RE/MAX AT THE BEACH / OAK ISLAND - New
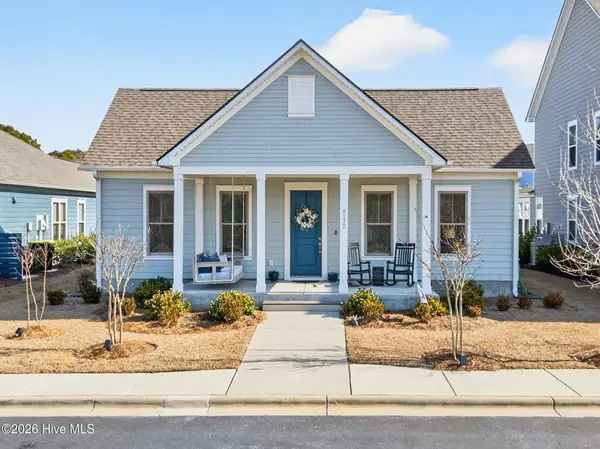 $465,000Active3 beds 2 baths1,872 sq. ft.
$465,000Active3 beds 2 baths1,872 sq. ft.9132 Village Lake Drive Sw, Calabash, NC 28467
MLS# 100553997Listed by: CENTURY 21 SUNSET REALTY - New
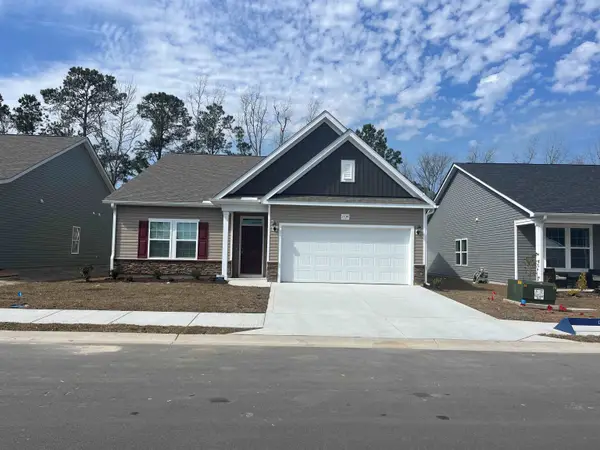 $371,990Active3 beds 2 baths2,585 sq. ft.
$371,990Active3 beds 2 baths2,585 sq. ft.1160 NW Forest Bend Dr Nw, Calabash, NC 28467
MLS# 2603685Listed by: DFH REALTY GEORGIA, LLC - New
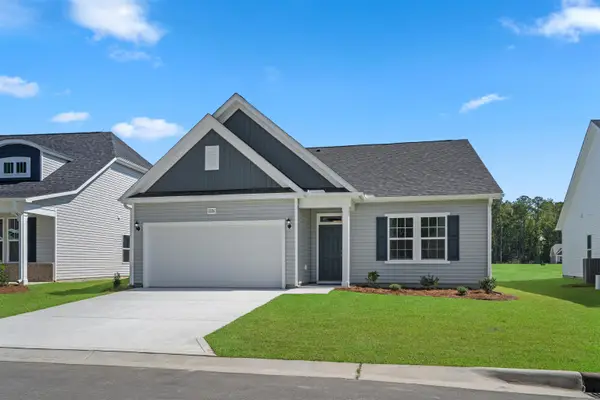 $384,990Active3 beds 2 baths2,585 sq. ft.
$384,990Active3 beds 2 baths2,585 sq. ft.1065 NW Rosefield Way, Calabash, NC 28467
MLS# 2603680Listed by: DFH REALTY GEORGIA, LLC - New
 $639,900Active4 beds 4 baths2,800 sq. ft.
$639,900Active4 beds 4 baths2,800 sq. ft.9096 Village Lake Drive Sw, Calabash, NC 28467
MLS# 100553825Listed by: COLDWELL BANKER SLOANE - New
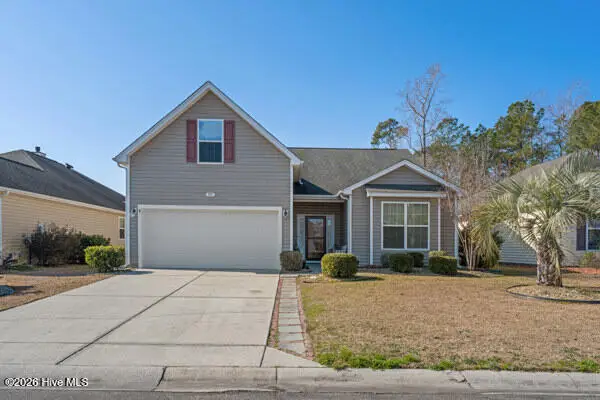 $387,000Active3 beds 2 baths1,962 sq. ft.
$387,000Active3 beds 2 baths1,962 sq. ft.777 Haystack Way #62, Calabash, NC 28467
MLS# 100553746Listed by: STARHEEL PROPERTIES, INC.

