8801 Nashville Drive Nw, Calabash, NC 28467
Local realty services provided by:ERA Strother Real Estate
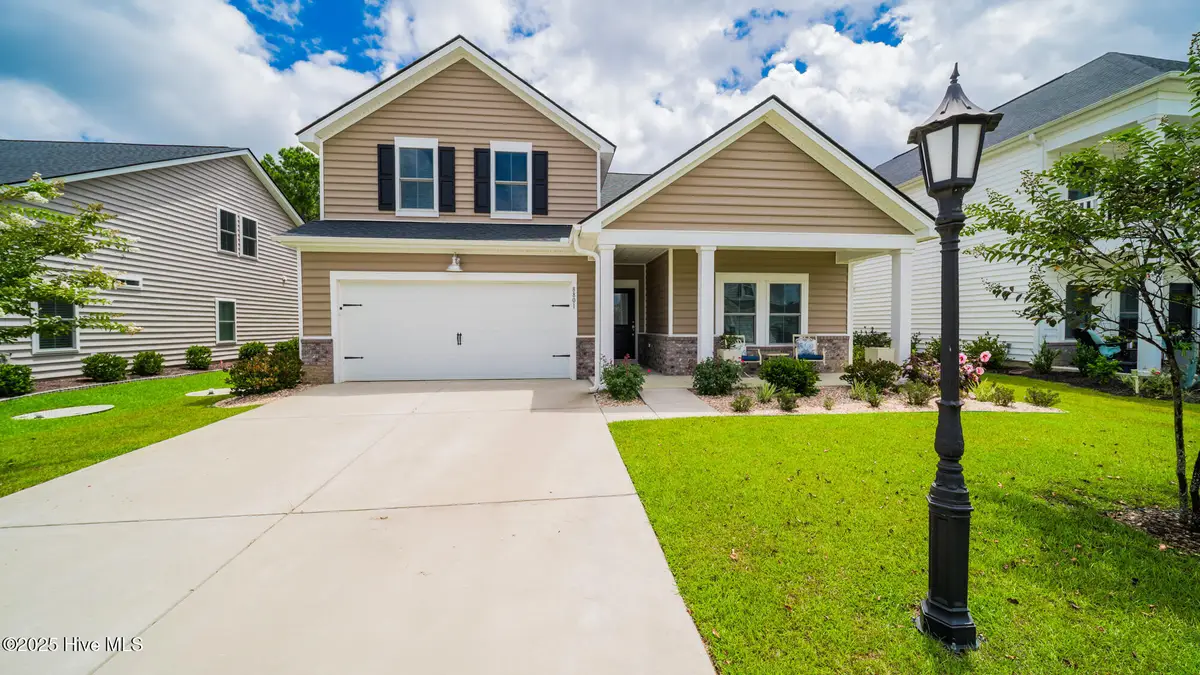


8801 Nashville Drive Nw,Calabash, NC 28467
$469,000
- 4 Beds
- 3 Baths
- 2,150 sq. ft.
- Single family
- Active
Upcoming open houses
- Sun, Aug 1711:30 am - 01:30 pm
Listed by:stacey l nazar
Office:nazar realty
MLS#:100523531
Source:NC_CCAR
Price summary
- Price:$469,000
- Price per sq. ft.:$218.14
About this home
Welcome to your dream home in the sought-after Brunswick Plantation Golf Resort; gated community in Calabash NC. This beautifully designed St. Phillips model built in 2022 offers 4 bedrooms, 3 bathrooms and stunning upgrades throughout. Step into the open main living area featuring luxury vinyl plank flooring, vaulted ceiling, two 14'' solar tubes for added lighting, dining area and an upgraded tiled gas fireplace - perfect for cozy evenings. Kitchen with breakfast bar, granite countertops, stainless steel appliances and many new upgrades to include custom vented hood, beverage cooler, slide out drawers in cabinets and new windows to add some extra lighting. Master suite with large walk-in closet, double vanity, tiled walk-in shower and linen closet. Two additional guest bedrooms share a stylish full bath with a new sliding glass shower door. Upstairs large ensuite with sitting area, walk-in closet and a full bath with new sliding glass shower door. The laundry room includes extra cabinetry and a second pantry, adding more functionality to your daily routine. Outdoor living shines with a large screened-in porch leading to a beautifully landscaped 480 sq ft stamped concrete patio, flanked by two cedar pergolas and cedar raised planters, lawn sprinklers & drip irrigation to garden and low voltage landscape lighting—an entertainer's paradise! Additional features include: upgraded lighting & ceiling fans and decorative glass front door with retractable screen. Brunswick Plantation offers unparalleled amenities, including a clubhouse, on-site restaurant, three 9-hole golf courses, fitness center, tennis and pickleball courts, indoor and outdoor pools, and more. Located just minutes from North Myrtle Beach, Sunset Beach, dining, shopping, and the best of the Carolina coast!
Contact an agent
Home facts
- Year built:2022
- Listing Id #:100523531
- Added:9 day(s) ago
- Updated:August 16, 2025 at 10:16 AM
Rooms and interior
- Bedrooms:4
- Total bathrooms:3
- Full bathrooms:3
- Living area:2,150 sq. ft.
Heating and cooling
- Cooling:Central Air, Zoned
- Heating:Electric, Heat Pump, Heating, Zoned
Structure and exterior
- Roof:Architectural Shingle
- Year built:2022
- Building area:2,150 sq. ft.
- Lot area:0.17 Acres
Schools
- High school:West Brunswick
- Middle school:Shallotte Middle
- Elementary school:Jessie Mae Monroe Elementary
Utilities
- Water:Municipal Water Available, Water Connected
- Sewer:Sewer Connected
Finances and disclosures
- Price:$469,000
- Price per sq. ft.:$218.14
- Tax amount:$1,714 (2024)
New listings near 8801 Nashville Drive Nw
- New
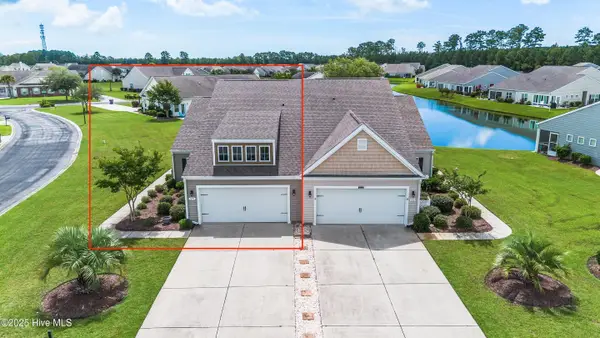 $311,900Active3 beds 2 baths1,524 sq. ft.
$311,900Active3 beds 2 baths1,524 sq. ft.Address Withheld By Seller, Calabash, NC 28467
MLS# 100525346Listed by: COLDWELL BANKER SEA COAST ADVANTAGE - New
 $314,900Active3 beds 2 baths1,524 sq. ft.
$314,900Active3 beds 2 baths1,524 sq. ft.Address Withheld By Seller, Calabash, NC 28467
MLS# 100525343Listed by: COLDWELL BANKER SEA COAST ADVANTAGE - New
 $425,065Active3 beds 3 baths2,452 sq. ft.
$425,065Active3 beds 3 baths2,452 sq. ft.1239 S Hayworth Avenue Nw #Lot 1186, Calabash, NC 28467
MLS# 100525318Listed by: LENNAR SALES CORP. - New
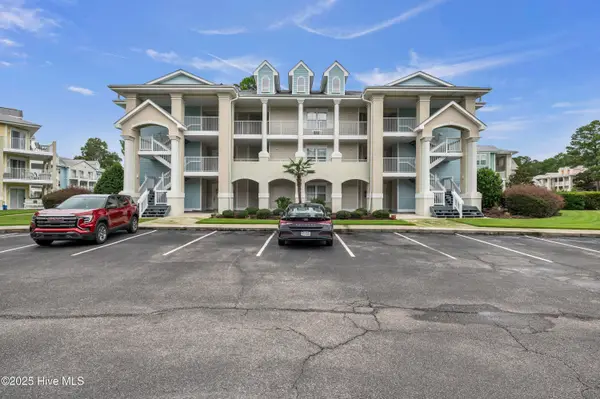 $250,000Active2 beds 2 baths1,230 sq. ft.
$250,000Active2 beds 2 baths1,230 sq. ft.330 S Middleton Drive Nw #Unit 1208, Calabash, NC 28467
MLS# 100525155Listed by: KELLER WILLIAMS INNOVATE-KBT - New
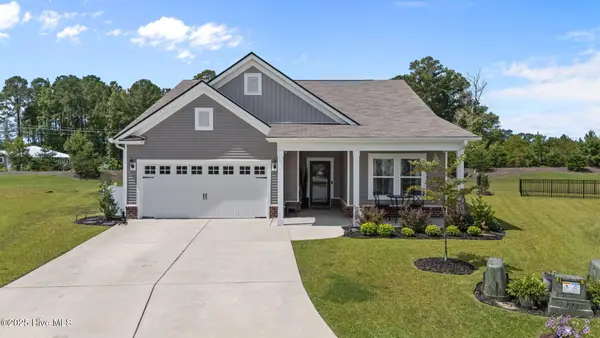 $409,500Active2 beds 2 baths1,927 sq. ft.
$409,500Active2 beds 2 baths1,927 sq. ft.9481 Wingspan Court, Calabash, NC 28467
MLS# 100525162Listed by: ASAP REALTY - New
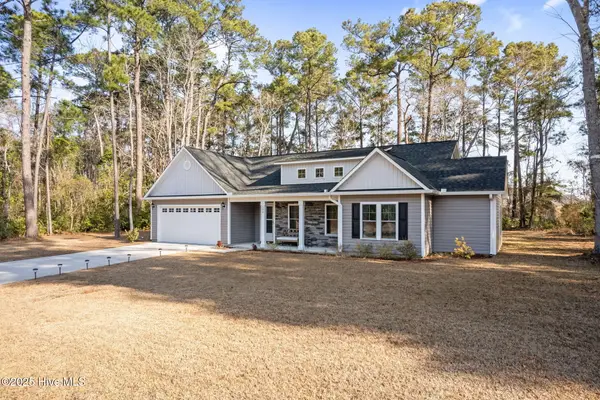 $368,000Active4 beds 2 baths1,638 sq. ft.
$368,000Active4 beds 2 baths1,638 sq. ft.590 Boundary Loop Road Nw, Calabash, NC 28467
MLS# 100525130Listed by: REAL BROKER LLC - New
 $369,000Active4 beds 2 baths1,791 sq. ft.
$369,000Active4 beds 2 baths1,791 sq. ft.9280 Heritage Drive Sw, Calabash, NC 28467
MLS# 100519087Listed by: BRUNSWICK COUNTY HOLMES REAL ESTATE - New
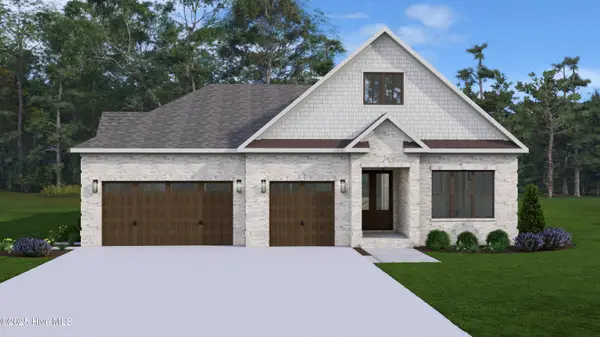 $879,900Active3 beds 4 baths2,724 sq. ft.
$879,900Active3 beds 4 baths2,724 sq. ft.8825 Kirkcaldy Court, Sunset Beach, NC 28468
MLS# 100525110Listed by: JTE REAL ESTATE - New
 $1,400,000Active5 beds 6 baths3,695 sq. ft.
$1,400,000Active5 beds 6 baths3,695 sq. ft.7620 Kilbirnie Drive, Sunset Beach, NC 28468
MLS# 100525114Listed by: JTE REAL ESTATE - New
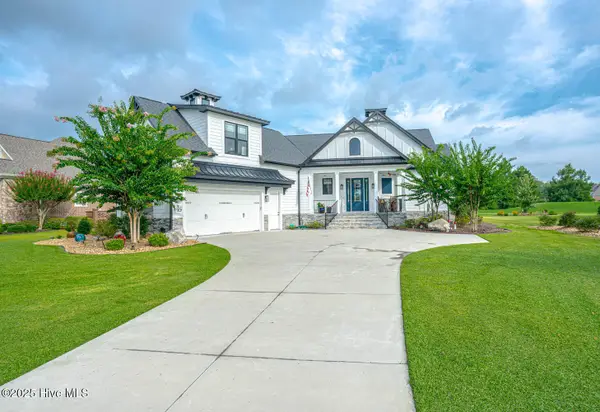 $925,000Active3 beds 3 baths3,121 sq. ft.
$925,000Active3 beds 3 baths3,121 sq. ft.9239 Oldfield Road, Calabash, NC 28467
MLS# 100524827Listed by: ASAP REALTY

