8855 Radcliff Drive Nw #39d, Calabash, NC 28467
Local realty services provided by:ERA Strother Real Estate
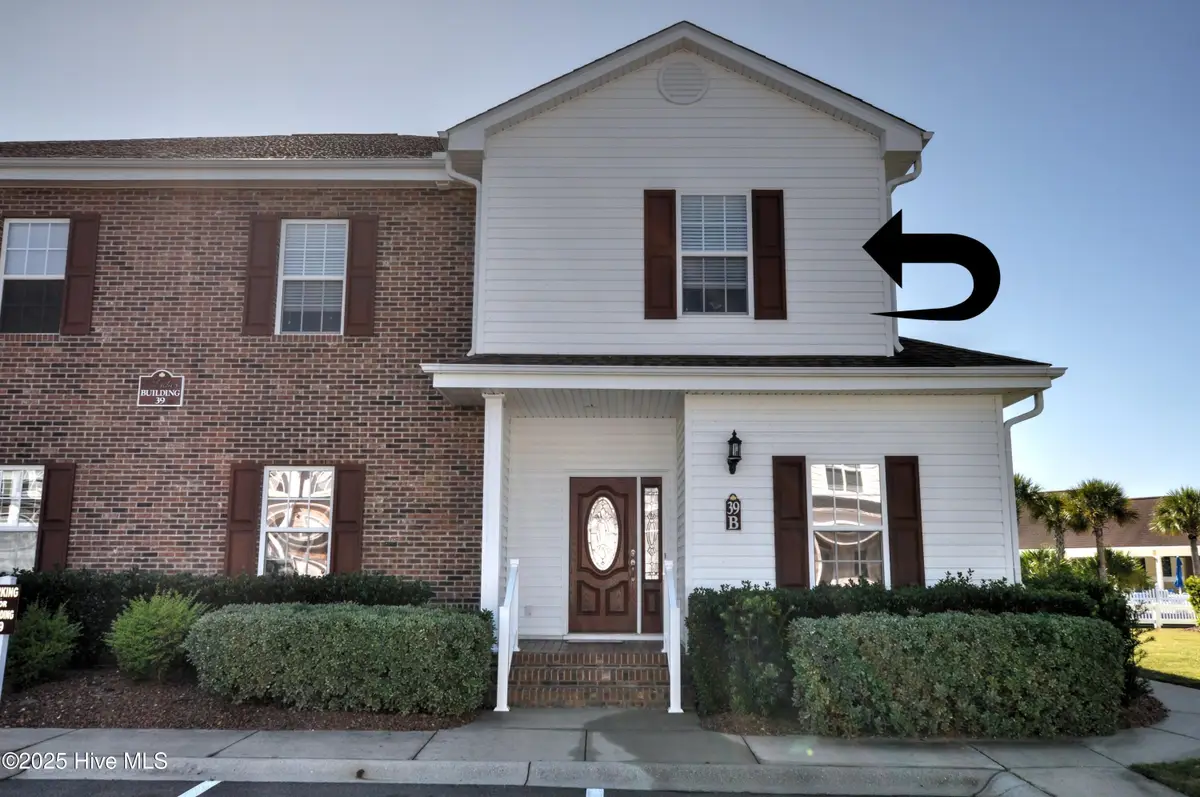
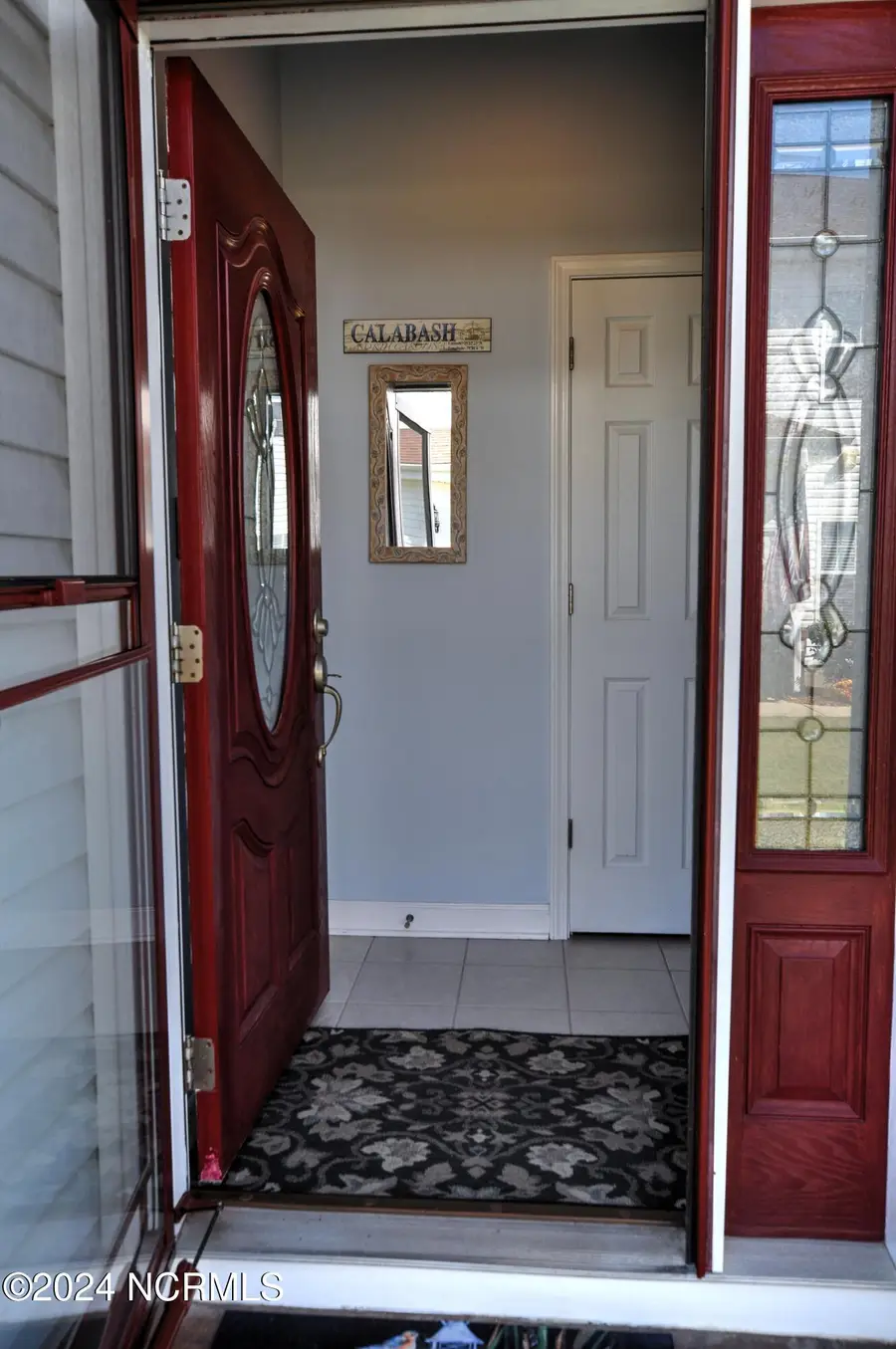
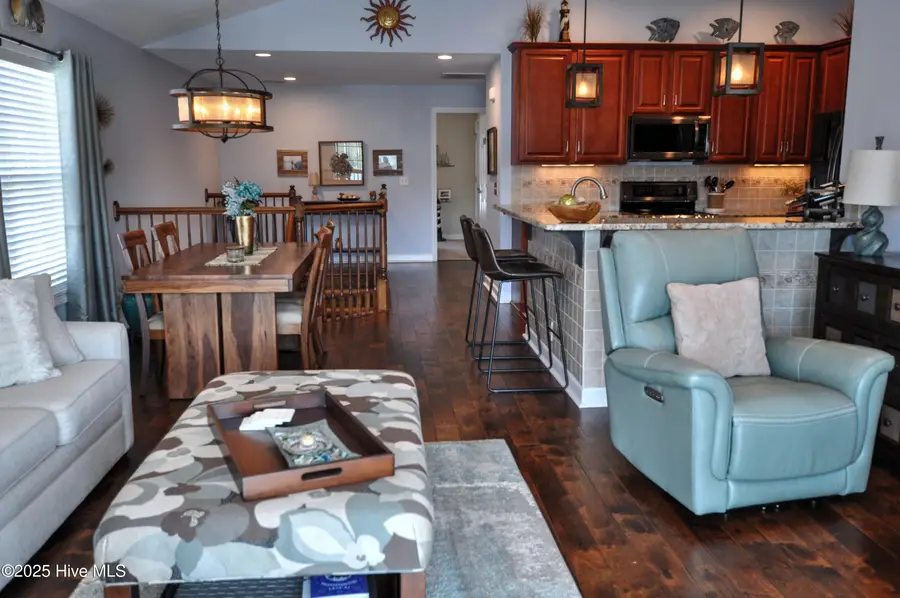
8855 Radcliff Drive Nw #39d,Calabash, NC 28467
$244,000
- 3 Beds
- 2 Baths
- 1,400 sq. ft.
- Condominium
- Active
Listed by:donna m schulz
Office:coldwell banker sea coast advantage
MLS#:100473689
Source:NC_CCAR
Price summary
- Price:$244,000
- Price per sq. ft.:$174.29
About this home
MOTIVATED SELLERS! - Location, Location, Location. This is a must see for those who appreciate an updated, immaculate move-in ready condo with great views and being near the amenities. The bright, enclosed sunroom, lined with windows, offers breathtaking views and an abundance of natural light, creating an inviting space to unwind, enjoy your morning coffee, or evening beverage. The well appointed kitchen features ample cabinetry, granite countertops, and stainless steel appliances. This home is ideal for both home chefs and entertaining. LVP flooring extends throughout the living area and primary bedroom, blending style with durability. The primary suite is a true haven, with a view of the lake and pool, plantation shutters, a beautifully updated vanity, and a spacious walk-in closet. On the opposite end of the unit, two additional bedrooms and a second full bath provide privacy and comfort for guests. Just steps from your door, enjoy a refreshing swim in the pool that is just for the owners of The Lakes. Relax in the hot tub, or stay active at the fitness center. Brunswick Plantation offers an array of amenities, including indoor and outdoor pools, expansive porches and patios, saunas, pickleball and tennis courts, onsite dining, and a renowned 27-hole championship golf course. Located just minutes from the sparkling Atlantic Ocean and with easy access to Myrtle Beach and Wilmington airports, this condo is your gateway to coastal living at its finest. Don't miss this incredible opportunity. Schedule your showing today!
Contact an agent
Home facts
- Year built:2006
- Listing Id #:100473689
- Added:292 day(s) ago
- Updated:August 20, 2025 at 10:11 AM
Rooms and interior
- Bedrooms:3
- Total bathrooms:2
- Full bathrooms:2
- Living area:1,400 sq. ft.
Heating and cooling
- Cooling:Central Air
- Heating:Electric, Heat Pump, Heating
Structure and exterior
- Roof:Shingle
- Year built:2006
- Building area:1,400 sq. ft.
Schools
- High school:West Brunswick
- Middle school:Shallotte Middle
- Elementary school:Jessie Mae Monroe Elementary
Utilities
- Water:Municipal Water Available
Finances and disclosures
- Price:$244,000
- Price per sq. ft.:$174.29
New listings near 8855 Radcliff Drive Nw #39d
 $558,675Pending3 beds 2 baths1,898 sq. ft.
$558,675Pending3 beds 2 baths1,898 sq. ft.1290 Piper Glen Drive, Sunset Beach, NC 28468
MLS# 100521250Listed by: NEXTHOME CAPE FEAR $395,900Active4 beds 3 baths2,917 sq. ft.
$395,900Active4 beds 3 baths2,917 sq. ft.461 Goldenrod Terrace, Calabash, NC 28467
MLS# 2518840Listed by: CPG INC. DBA MUNGO HOMES- New
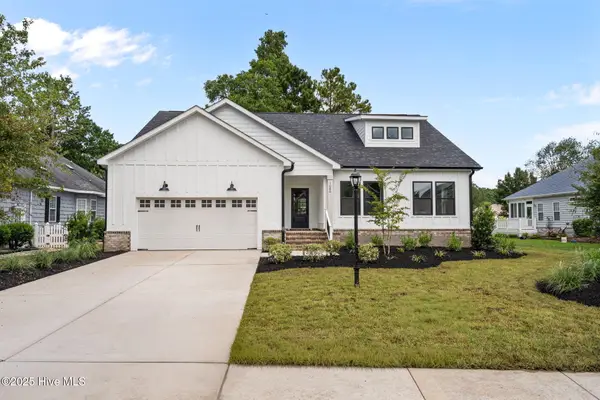 $489,900Active3 beds 2 baths1,702 sq. ft.
$489,900Active3 beds 2 baths1,702 sq. ft.1080 Rutledge Court Nw, Calabash, NC 28467
MLS# 100525602Listed by: KELLER WILLIAMS INNOVATE-OIB MAINLAND - New
 $604,999Active3 beds 3 baths1,977 sq. ft.
$604,999Active3 beds 3 baths1,977 sq. ft.1529 Coastal Cove Lane, Calabash, NC 28467
MLS# 100525614Listed by: RE/MAX SOUTHERN SHORES  $389,900Active5 beds 4 baths2,817 sq. ft.
$389,900Active5 beds 4 baths2,817 sq. ft.464 Goldenrod Terrace, Calabash, NC 28467
MLS# 2516651Listed by: CPG INC. DBA MUNGO HOMES- Open Sun, 12 to 2pmNew
 $299,999Active3 beds 2 baths1,475 sq. ft.
$299,999Active3 beds 2 baths1,475 sq. ft.1353 Sunny Slope Circle, Calabash, NC 28467
MLS# 100525530Listed by: BEACH TIME REALTY, LLC - New
 $725,000Active4 beds 3 baths2,400 sq. ft.
$725,000Active4 beds 3 baths2,400 sq. ft.395 Canoe Court Nw, Calabash, NC 28467
MLS# 100525399Listed by: CARSON REALTY GROUP - New
 $283,000Active3 beds 2 baths1,443 sq. ft.
$283,000Active3 beds 2 baths1,443 sq. ft.250 South Crow Creek Drive Nw #5, Calabash, NC 28467
MLS# 100525400Listed by: COLDWELL BANKER SEA COAST ADVANTAGE - New
 $359,000Active3 beds 2 baths1,873 sq. ft.
$359,000Active3 beds 2 baths1,873 sq. ft.1005 Meadowlands Trail, Calabash, NC 28467
MLS# 100525378Listed by: COLDWELL BANKER SEA COAST ADVANTAGE - New
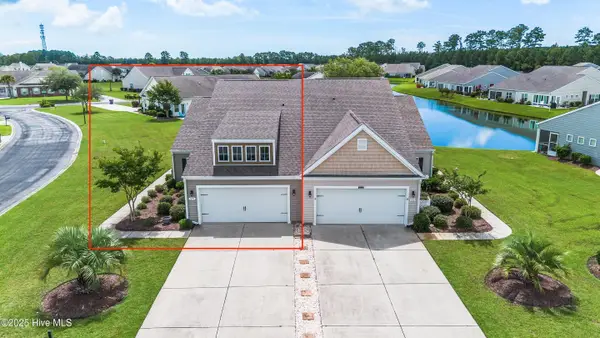 $311,900Active3 beds 2 baths1,524 sq. ft.
$311,900Active3 beds 2 baths1,524 sq. ft.Address Withheld By Seller, Calabash, NC 28467
MLS# 100525346Listed by: COLDWELL BANKER SEA COAST ADVANTAGE
