- ERA
- North Carolina
- Calabash
- 8866 Mobile Avenue Nw
8866 Mobile Avenue Nw, Calabash, NC 28467
Local realty services provided by:ERA Strother Real Estate
8866 Mobile Avenue Nw,Calabash, NC 28467
$385,000
- 3 Beds
- 2 Baths
- 1,748 sq. ft.
- Single family
- Pending
Listed by: wendy b flynn
Office: re/max southern shores
MLS#:100538754
Source:NC_CCAR
Price summary
- Price:$385,000
- Price per sq. ft.:$220.25
About this home
Why wait for new construction when you can have this like-new home now? This barely lived-in 2-year-old Litchfield floor plan is located in The Hamptons at Brunswick Plantation, a gated golf community offering resort-style amenities and a prime coastal location.
This beautiful home features 3 bedrooms, 2 full baths, and a versatile flex room—perfect for a home office, den, or hobby space. The open-concept design showcases laminate and tile flooring throughout (no carpet!), and a gourmet kitchen with a gas cooktop and stainless hood vent, wall oven and microwave, soft-close cabinetry, and granite countertops.
The primary suite offers a relaxing retreat with a walk-in closet, double vanities, and a spacious walk-in shower. Enjoy outdoor living on the screened porch overlooking the fenced backyard and hot tub—ideal for entertaining or quiet evenings at home.
Brunswick Plantation offers multiple pools, tennis and pickleball courts, a fitness center, clubhouse, on-site restaurant, and 27 holes of championship golf. Conveniently located less than 15 minutes from Sunset Beach and Ocean Isle Beach, and just minutes from the Calabash Riverfront—famous for the best seafood around, plus local shops and waterfront dining.
Contact an agent
Home facts
- Year built:2023
- Listing ID #:100538754
- Added:104 day(s) ago
- Updated:February 10, 2026 at 08:53 AM
Rooms and interior
- Bedrooms:3
- Total bathrooms:2
- Full bathrooms:2
- Living area:1,748 sq. ft.
Heating and cooling
- Cooling:Central Air, Heat Pump
- Heating:Electric, Heat Pump, Heating
Structure and exterior
- Roof:Architectural Shingle
- Year built:2023
- Building area:1,748 sq. ft.
- Lot area:0.17 Acres
Schools
- High school:West Brunswick
- Middle school:Shallotte Middle
- Elementary school:Jessie Mae Monroe Elementary
Utilities
- Water:County Water, Water Connected
- Sewer:Sewer Connected
Finances and disclosures
- Price:$385,000
- Price per sq. ft.:$220.25
New listings near 8866 Mobile Avenue Nw
- New
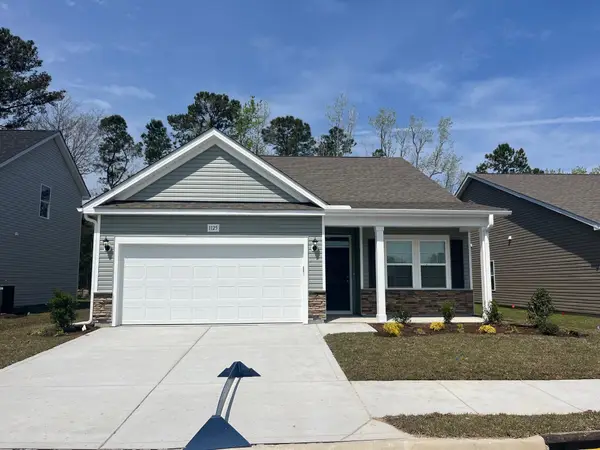 $332,990Active3 beds 2 baths2,200 sq. ft.
$332,990Active3 beds 2 baths2,200 sq. ft.1143 NW Forest Bend Dr., Calabash, NC 28467
MLS# 2603702Listed by: DFH REALTY GEORGIA, LLC - New
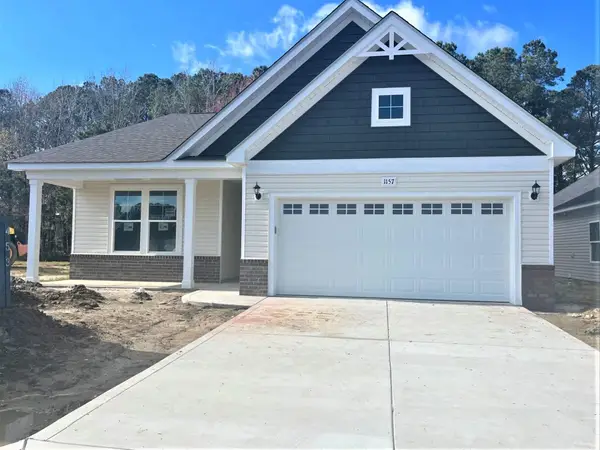 $370,990Active3 beds 2 baths2,535 sq. ft.
$370,990Active3 beds 2 baths2,535 sq. ft.1149 NW Forest Bend Dr., Calabash, NC 28467
MLS# 2603711Listed by: DFH REALTY GEORGIA, LLC - New
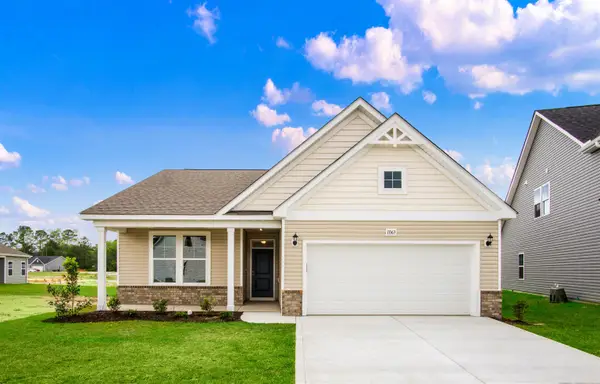 $338,990Active3 beds 2 baths2,302 sq. ft.
$338,990Active3 beds 2 baths2,302 sq. ft.1156 NW Forest Bend Dr Nw, Calabash, NC 28467
MLS# 2603696Listed by: DFH REALTY GEORGIA, LLC - New
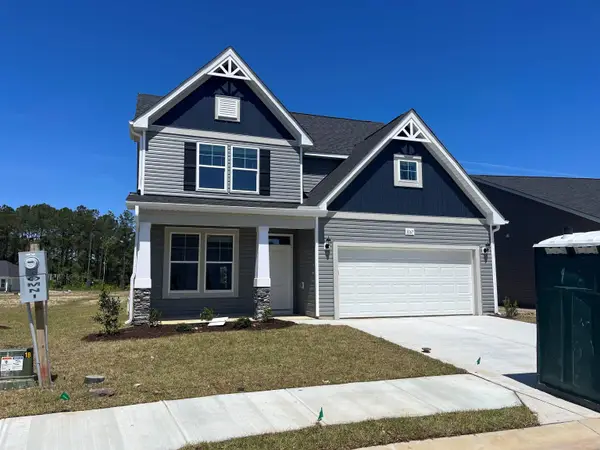 $399,990Active4 beds 3 baths3,077 sq. ft.
$399,990Active4 beds 3 baths3,077 sq. ft.1152 NW Forest Bend Dr., Calabash, NC 28467
MLS# 2603698Listed by: DFH REALTY GEORGIA, LLC - New
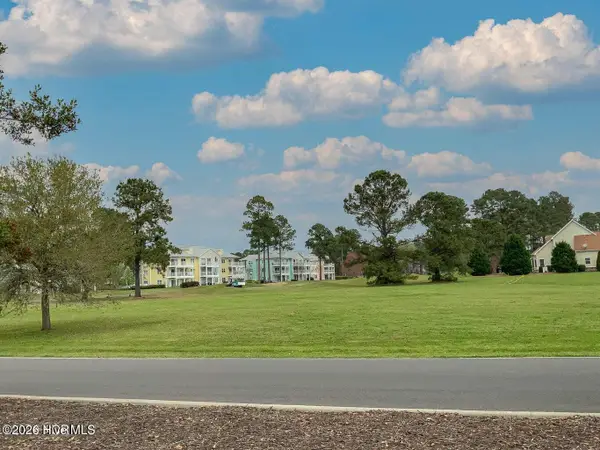 $59,450Active0.48 Acres
$59,450Active0.48 Acres286 S Middleton Drive Nw, Calabash, NC 28467
MLS# 100553992Listed by: RE/MAX AT THE BEACH / OAK ISLAND - New
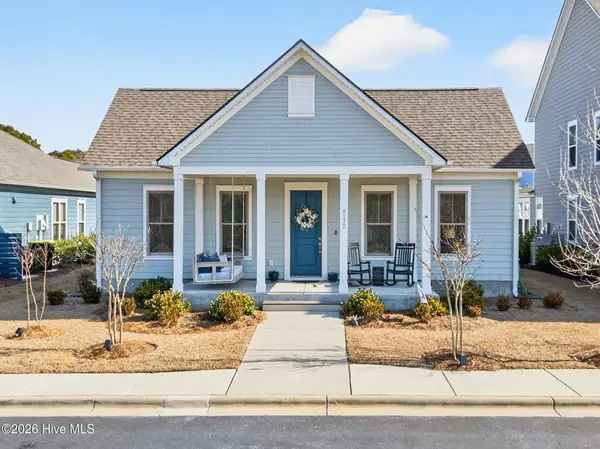 $465,000Active3 beds 2 baths1,872 sq. ft.
$465,000Active3 beds 2 baths1,872 sq. ft.9132 Village Lake Drive Sw, Calabash, NC 28467
MLS# 100553997Listed by: CENTURY 21 SUNSET REALTY - New
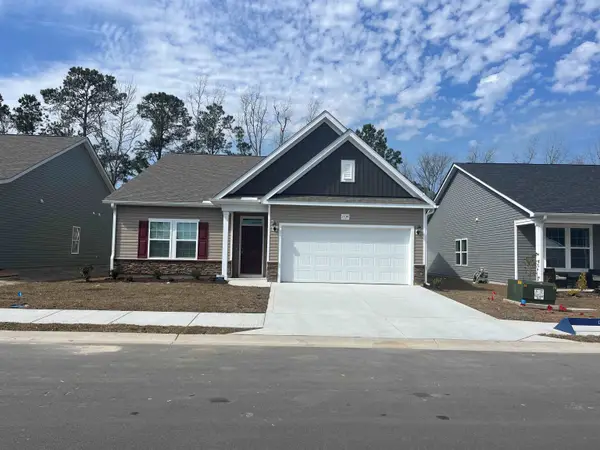 $371,990Active3 beds 2 baths2,585 sq. ft.
$371,990Active3 beds 2 baths2,585 sq. ft.1160 NW Forest Bend Dr Nw, Calabash, NC 28467
MLS# 2603685Listed by: DFH REALTY GEORGIA, LLC - New
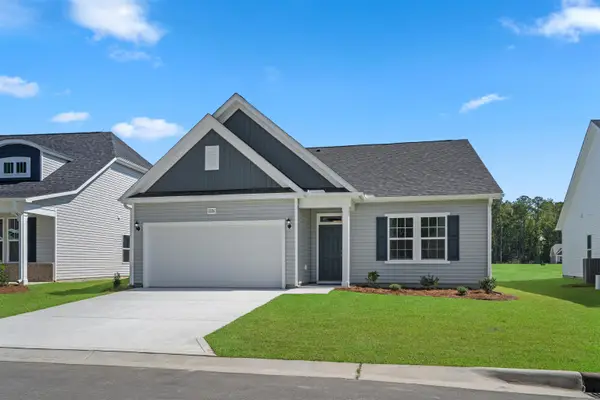 $384,990Active3 beds 2 baths2,585 sq. ft.
$384,990Active3 beds 2 baths2,585 sq. ft.1065 NW Rosefield Way, Calabash, NC 28467
MLS# 2603680Listed by: DFH REALTY GEORGIA, LLC - New
 $639,900Active4 beds 4 baths2,800 sq. ft.
$639,900Active4 beds 4 baths2,800 sq. ft.9096 Village Lake Drive Sw, Calabash, NC 28467
MLS# 100553825Listed by: COLDWELL BANKER SLOANE - New
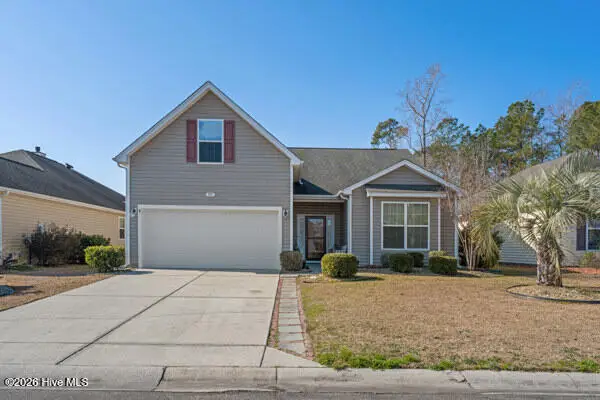 $387,000Active3 beds 2 baths1,962 sq. ft.
$387,000Active3 beds 2 baths1,962 sq. ft.777 Haystack Way #62, Calabash, NC 28467
MLS# 100553746Listed by: STARHEEL PROPERTIES, INC.

