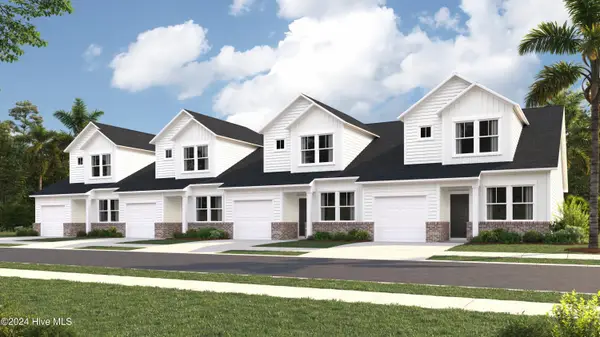8945 Chesterfield Drive Nw, Calabash, NC 28467
Local realty services provided by:ERA Strother Real Estate
8945 Chesterfield Drive Nw,Calabash, NC 28467
$574,000
- 3 Beds
- 2 Baths
- 2,647 sq. ft.
- Single family
- Active
Listed by:ryan powers
Office:asap realty
MLS#:100495266
Source:NC_CCAR
Price summary
- Price:$574,000
- Price per sq. ft.:$216.85
About this home
Great alternative to new construction without the wait or expense for this extremely well-built 2019 home with custom features from top to bottom. Hardi siding with stone accents, a fenced-in back yard overlooking a well-maintained pond, low-maintenance LVP flooring in the living areas, a huge open kitchen/living room built for entertaining with gorgeous granite counters, a huge work island, stainless steel appliances, a gas cooktop, tile backsplash, and ample cabinet space. Walk-in tiled primary shower with dual granite vanities and a large walk-in closet. 2 guest bedrooms downstairs with a jack and jill bath. Sunroom off of the living room offers another great space for entertaining, a den, or lounging. Expansive bonus room over the garage can be used as a 4th bedroom, an office, or an entertainment room. Huge walk-in attic off of the bonus room for all of your extras. Enlarged patio out back to enjoy our year-round mild climate and serene pond views. Brunswick Plantation offers a phenomenal lifestyle with a heated indoor pool, outdoor pools, pickleball courts, a fitness center, a clubhouse/restaurant, and 27 holes of award-winning golf. The Hamptons section is privately gated and has its own pickleball courts, a swimming pool, and a clubhouse that is currently under construction. Great location to all that the area has to offer as you're only a short drive to the quaint fishing village of Downtown Calabash with shopping, restaurants, and fresh seafood right off of the boats. Tons of golf courses in the immediate area and only a short drive to Sunset Beach or the SC State Line for even more restaurants and shopping options. This home is not in a flood zone so you have nothing to worry about there with the added expense or anxiety. Come see this one today!
Contact an agent
Home facts
- Year built:2019
- Listing ID #:100495266
- Added:200 day(s) ago
- Updated:October 06, 2025 at 10:09 AM
Rooms and interior
- Bedrooms:3
- Total bathrooms:2
- Full bathrooms:2
- Living area:2,647 sq. ft.
Heating and cooling
- Cooling:Central Air
- Heating:Electric, Heat Pump, Heating
Structure and exterior
- Roof:Architectural Shingle
- Year built:2019
- Building area:2,647 sq. ft.
- Lot area:0.33 Acres
Schools
- High school:West Brunswick
- Middle school:Shallotte Middle
- Elementary school:Jessie Mae Monroe Elementary
Utilities
- Water:Municipal Water Available
Finances and disclosures
- Price:$574,000
- Price per sq. ft.:$216.85
- Tax amount:$1,845 (2024)
New listings near 8945 Chesterfield Drive Nw
- New
 $218,050Active3 beds 3 baths1,457 sq. ft.
$218,050Active3 beds 3 baths1,457 sq. ft.2088 NE Wild Indigo Circle Nw #200, Calabash, NC 28467
MLS# 100534442Listed by: LENNAR SALES CORP. - New
 $218,050Active3 beds 3 baths1,457 sq. ft.
$218,050Active3 beds 3 baths1,457 sq. ft.2084 NE Wild Indigo Circle Nw #104, Calabash, NC 28467
MLS# 100534445Listed by: LENNAR SALES CORP.  $225,950Pending3 beds 3 baths1,457 sq. ft.
$225,950Pending3 beds 3 baths1,457 sq. ft.2080 NE Wild Indigo Circle Nw #202, Calabash, NC 28467
MLS# 100534451Listed by: LENNAR SALES CORP.- New
 $217,000Active3 beds 3 baths1,457 sq. ft.
$217,000Active3 beds 3 baths1,457 sq. ft.2100 NE Wild Indigo Circle Nw #197, Calabash, NC 28467
MLS# 100534430Listed by: LENNAR SALES CORP. - New
 $214,250Active3 beds 3 baths1,457 sq. ft.
$214,250Active3 beds 3 baths1,457 sq. ft.2096 NE Wild Indigo Circle Nw #198, Calabash, NC 28467
MLS# 100534435Listed by: LENNAR SALES CORP. - New
 $214,700Active3 beds 3 baths1,457 sq. ft.
$214,700Active3 beds 3 baths1,457 sq. ft.2092 NE Wild Indigo Circle Nw #199, Calabash, NC 28467
MLS# 100534438Listed by: LENNAR SALES CORP. - New
 $35,000Active0.33 Acres
$35,000Active0.33 Acres1035 Middleton Drive Nw, Calabash, NC 28467
MLS# 100534426Listed by: RE/MAX AT THE BEACH / CALABASH  $370,000Pending3 beds 2 baths1,748 sq. ft.
$370,000Pending3 beds 2 baths1,748 sq. ft.8679 Baton Rouge Lane Nw #Lot 1164, Calabash, NC 28467
MLS# 100534409Listed by: LENNAR SALES CORP.- New
 $335,025Active3 beds 2 baths1,748 sq. ft.
$335,025Active3 beds 2 baths1,748 sq. ft.1222 Hayworth Lane Nw #Lot 1191, Calabash, NC 28467
MLS# 100534377Listed by: LENNAR SALES CORP.  $330,400Pending3 beds 2 baths1,772 sq. ft.
$330,400Pending3 beds 2 baths1,772 sq. ft.1207 W Hayworth Lane Nw #Lot 1178-St. Phillips, Calabash, NC 28467
MLS# 100534379Listed by: LENNAR SALES CORP.
