8975 Smithfield Drive Nw #Apt 2, Calabash, NC 28467
Local realty services provided by:ERA Strother Real Estate
8975 Smithfield Drive Nw #Apt 2,Calabash, NC 28467
$329,900
- 3 Beds
- 3 Baths
- 1,817 sq. ft.
- Condominium
- Active
Listed by:surf & turf properties
Office:re/max at the beach / calabash
MLS#:100513889
Source:NC_CCAR
Price summary
- Price:$329,900
- Price per sq. ft.:$181.56
About this home
Rare find in the gated golf community of Brunswick Plantation! Quad-style townhomes like this are few and far between, and with only four units per building—each with its own private entrance and driveway—this is truly a unique opportunity. Designed with both elegance and ease in mind, this spacious 3-bedroom, 3-bathroom home offers a worry-free lifestyle with exterior and lawn maintenance included by the HOA. Inside, you'll find two generously sized primary suites—ideal for hosting guests or multi-generational living—each featuring its own walk-in closet and en-suite bath. The downstairs primary suite is a serene retreat with a trey ceiling, ceiling fan, and sliding doors that open to a private deck. The luxurious en-suite bath includes a double sink vanity, soaking tub, and walk-in shower. The open-concept living space brings together the kitchen, dining area, and living room—perfect for entertaining. The kitchen features a cabinet pantry, under-cabinet lighting, and a breakfast bar for casual meals. Step out from the living room onto a private deck with an awning, where you can relax in the shade and enjoy the surroundings. Additional highlights include a laundry room, a two-car garage with an epoxy floor, garage door openers, and a large workshop/storage room for added functionality. Located just across the street from The Lakes amenities center, residents enjoy access to both the large and small outdoor pools and a fitness center. You'll also have full use of Brunswick Plantation's impressive resort-style amenities, including an indoor pool, spa, fitness center, tennis and pickleball courts, and community meeting rooms—plus an active social calendar. Only minutes from the charming shops and restaurants of downtown Calabash, a short drive to Sunset Beach, and close to all the excitement of Myrtle Beach—this is coastal living at its best.
Contact an agent
Home facts
- Year built:2006
- Listing ID #:100513889
- Added:121 day(s) ago
- Updated:October 15, 2025 at 10:19 AM
Rooms and interior
- Bedrooms:3
- Total bathrooms:3
- Full bathrooms:3
- Living area:1,817 sq. ft.
Heating and cooling
- Cooling:Central Air
- Heating:Electric, Heat Pump, Heating
Structure and exterior
- Roof:Architectural Shingle
- Year built:2006
- Building area:1,817 sq. ft.
Schools
- High school:West Brunswick
- Middle school:Shallotte Middle
- Elementary school:Jessie Mae Monroe Elementary
Utilities
- Water:County Water, Water Connected
- Sewer:County Sewer, Sewer Connected
Finances and disclosures
- Price:$329,900
- Price per sq. ft.:$181.56
- Tax amount:$1,378 (2024)
New listings near 8975 Smithfield Drive Nw #Apt 2
- New
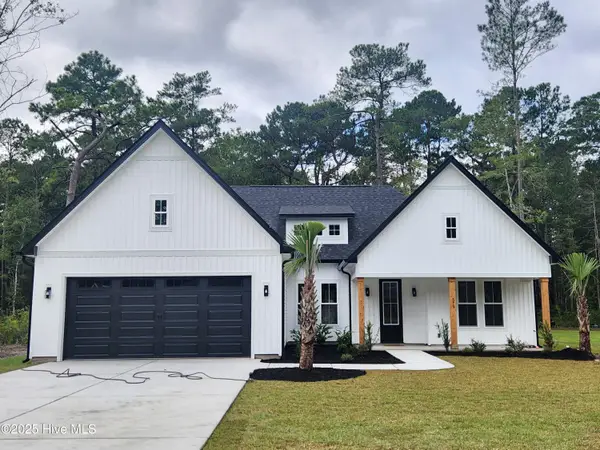 $449,900Active3 beds 2 baths1,941 sq. ft.
$449,900Active3 beds 2 baths1,941 sq. ft.519 Briarwood Drive Nw, Calabash, NC 28467
MLS# 100536024Listed by: COLDWELL BANKER SEA COAST ADVANTAGE - New
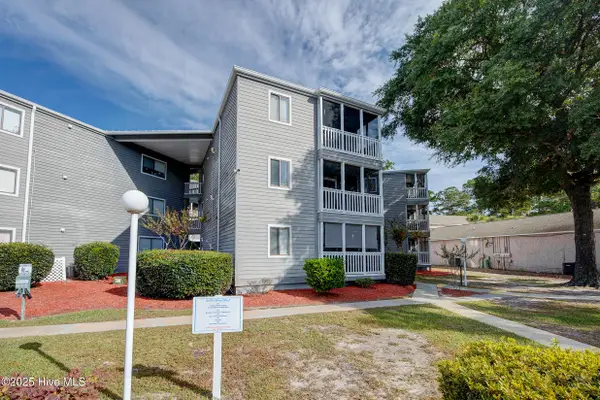 $188,000Active2 beds 2 baths845 sq. ft.
$188,000Active2 beds 2 baths845 sq. ft.10166 Beach Drive Sw #5101, Calabash, NC 28467
MLS# 100535868Listed by: RE/MAX EXECUTIVE - New
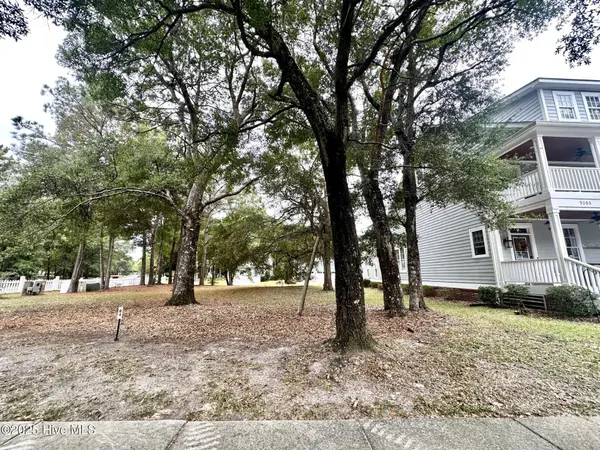 $50,000Active0.09 Acres
$50,000Active0.09 Acres9199 Hutton Heights Way Sw, Calabash, NC 28467
MLS# 100535850Listed by: CENTURY 21 THOMAS INCORPORATED DBA THOMAS REAL ESTATE, LLC - New
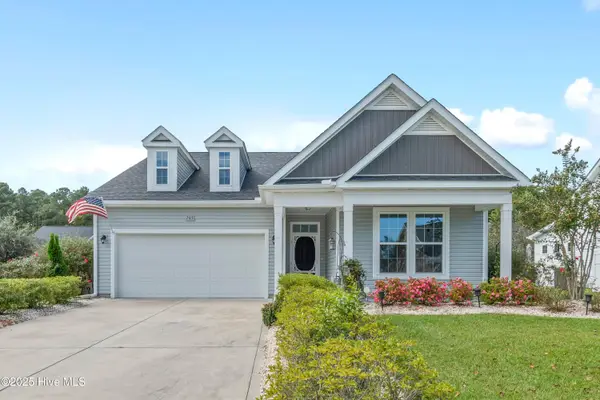 $369,900Active3 beds 2 baths1,832 sq. ft.
$369,900Active3 beds 2 baths1,832 sq. ft.703 E Chatman Drive Nw, Calabash, NC 28467
MLS# 100535730Listed by: SILVER COAST PROPERTIES - New
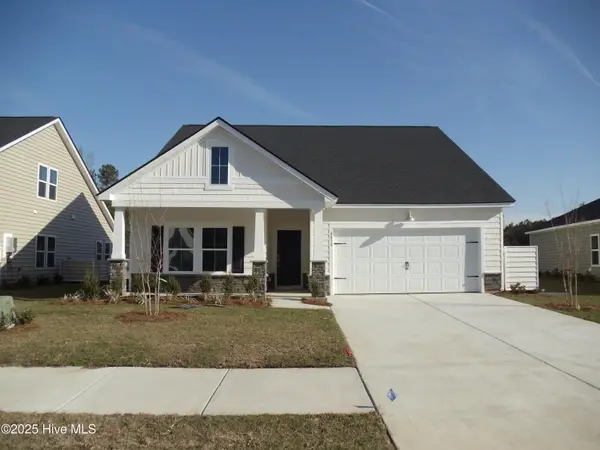 $335,010Active3 beds 2 baths1,772 sq. ft.
$335,010Active3 beds 2 baths1,772 sq. ft.1218 W Hayworth Lane Nw #Lot 1192 -St. Phillips, Calabash, NC 28467
MLS# 100535719Listed by: LENNAR SALES CORP. - New
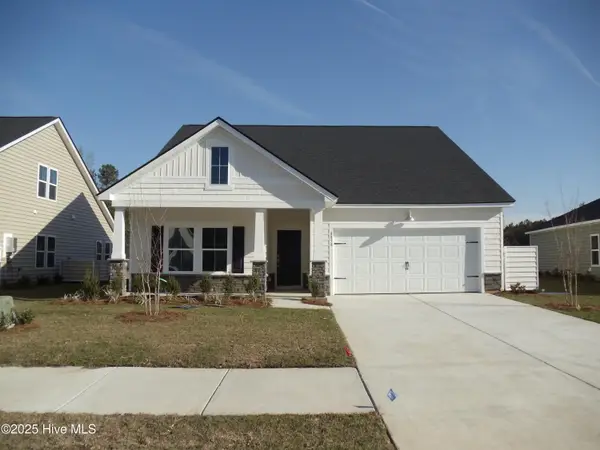 $344,660Active3 beds 2 baths1,772 sq. ft.
$344,660Active3 beds 2 baths1,772 sq. ft.1203 W Hayworth Lane Nw #Lot 1177 -St. Phillips, Calabash, NC 28467
MLS# 100535723Listed by: LENNAR SALES CORP. - New
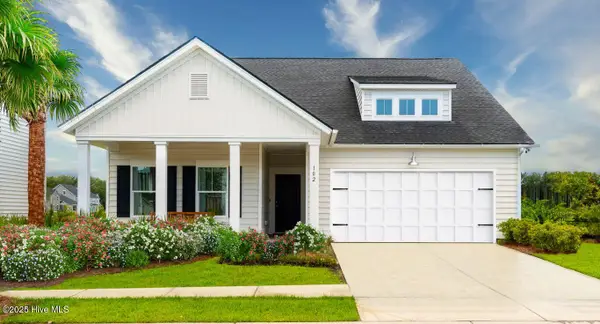 $339,625Active3 beds 2 baths1,748 sq. ft.
$339,625Active3 beds 2 baths1,748 sq. ft.8691 Baton Rouge Avenue Nw #Lot 1161, Calabash, NC 28467
MLS# 100535726Listed by: LENNAR SALES CORP. - New
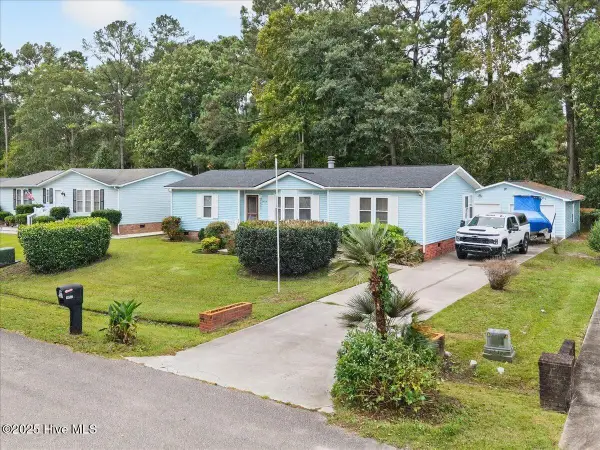 $252,000Active3 beds 2 baths1,450 sq. ft.
$252,000Active3 beds 2 baths1,450 sq. ft.1012 Palmer Drive, Calabash, NC 28467
MLS# 100535729Listed by: METRO TO COAST LLC - New
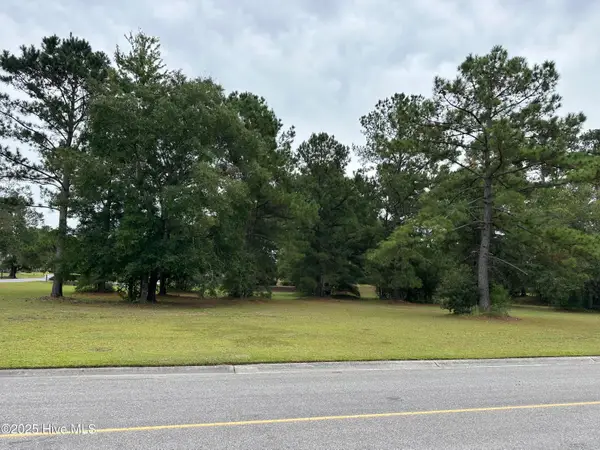 $54,900Active0.48 Acres
$54,900Active0.48 Acres1071 N Middleton Drive Nw, Calabash, NC 28467
MLS# 100535716Listed by: BERKSHIRE HATHAWAY HOMESERVICES CAROLINA PREMIER PROPERTIES - New
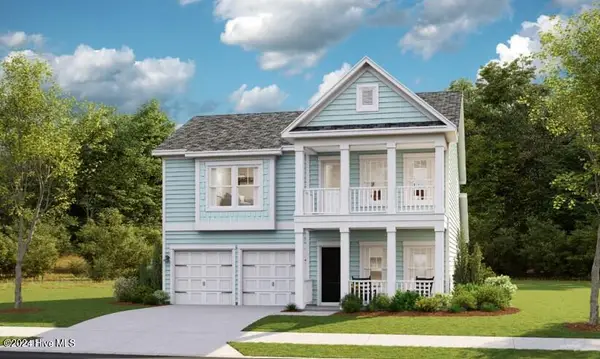 $380,745Active5 beds 4 baths2,449 sq. ft.
$380,745Active5 beds 4 baths2,449 sq. ft.1206 E Hayworth Lane Avenue Nw #Lot 1195- Kensington, Calabash, NC 28467
MLS# 100535706Listed by: LENNAR SALES CORP.
