9096 Village Lake Drive Sw, Calabash, NC 28467
Local realty services provided by:ERA Strother Real Estate
9096 Village Lake Drive Sw,Calabash, NC 28467
$614,000
- 5 Beds
- 4 Baths
- 2,800 sq. ft.
- Single family
- Active
Listed by:claire e yoder
Office:coldwell banker sloane
MLS#:100489867
Source:NC_CCAR
Price summary
- Price:$614,000
- Price per sq. ft.:$219.29
About this home
Dream Home with a Dream Price in Devaun Park. The sellers just made a huge price reduction & are offering a $2,500 buyer closing cost credit!
Built in 2022, this 5 bedroom, 3 ½ bathroom home is move-in ready and filled with luxury features!
You will be welcomed by 2 story double porches on the front of the home where you can sit back enjoy swinging or rocking with family & friends while living at the beach.
You'll be welcomed into the home's open floor plan when walking through the front door. The main floor's living area features beautiful lvp flooring throughout with 9' ceilings & wide baseboards.
Your formal dining room or office/flex space will be immediately to your left, while your primary bedroom and en-suite will be to the right.
The primary bedroom is generous in size, has a beautiful feature wall & a custom walk-in closet. The primary bathroom has a walk-in shower, double vanities, water closet, & an additional walk-in closet!
The gourmet kitchen is equipped with a large island with sink, granite counter tops, white cabinetry, soft close drawers, tile backsplash, built in microwave/oven, gas range with vent hood, under mount sink w/ Moen faucet, built-in pantry & whirlpool stainless appliances.
The home's great room is highlighted with a custom accent wall, sleek fixtures & electric fireplace.
You will take the interior oak wood staircase to the second floor to view the home's 4 guest bedrooms, additional bonus/great room & 2 bathrooms. Each guest bedroom is generous in size, have 8-9' ceilings w/continued luxury features.
The laundry is on the main floor directly off of the kitchen. It has an exterior door leading to the backyard.
The main floor's screened in porch & exterior patio are directly off the great room & lead you out to a great sized fenced in backyard. The yard has an irrigation system making exterior maintenance a breeze.
Devaun Park is a coastal retreat community nestled between the Calabash River & the Intracoastal Waterway. The community features beautiful landscaping, wide sidewalks, seating and pathways along the water to enjoy, clubhouse, fitness center & an outdoor swimming pool.
Coastal life has never been this easy being located just 2 miles from Sunset Beach, 4 miles from the Town of Calabash-the seafood capital of the world & in between Myrtle Beach & Wilmington attractions.
Schedule your showing today before this beautiful Devaun Park home is gone!
Contact an agent
Home facts
- Year built:2022
- Listing ID #:100489867
- Added:237 day(s) ago
- Updated:October 15, 2025 at 10:19 AM
Rooms and interior
- Bedrooms:5
- Total bathrooms:4
- Full bathrooms:3
- Half bathrooms:1
- Living area:2,800 sq. ft.
Heating and cooling
- Cooling:Central Air
- Heating:Electric, Heat Pump, Heating
Structure and exterior
- Roof:Architectural Shingle
- Year built:2022
- Building area:2,800 sq. ft.
- Lot area:0.15 Acres
Schools
- High school:West Brunswick
- Middle school:Shallotte Middle
- Elementary school:Jessie Mae Monroe Elementary
Utilities
- Water:Municipal Water Available
Finances and disclosures
- Price:$614,000
- Price per sq. ft.:$219.29
New listings near 9096 Village Lake Drive Sw
- New
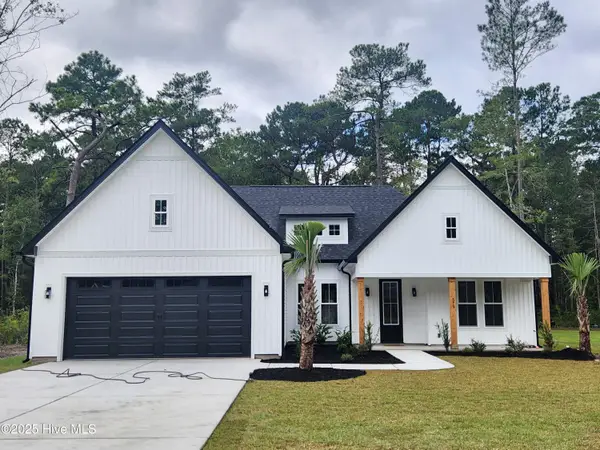 $449,900Active3 beds 2 baths1,941 sq. ft.
$449,900Active3 beds 2 baths1,941 sq. ft.519 Briarwood Drive Nw, Calabash, NC 28467
MLS# 100536024Listed by: COLDWELL BANKER SEA COAST ADVANTAGE - New
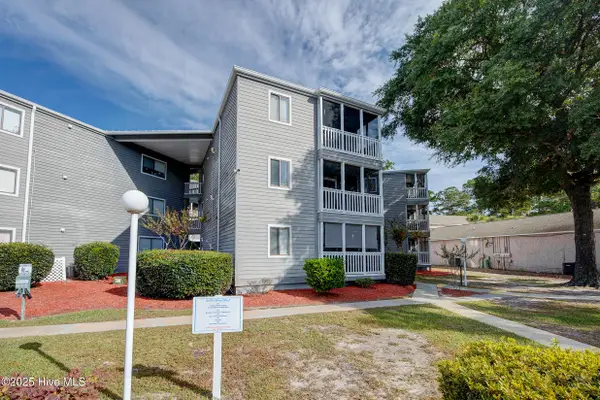 $188,000Active2 beds 2 baths845 sq. ft.
$188,000Active2 beds 2 baths845 sq. ft.10166 Beach Drive Sw #5101, Calabash, NC 28467
MLS# 100535868Listed by: RE/MAX EXECUTIVE - New
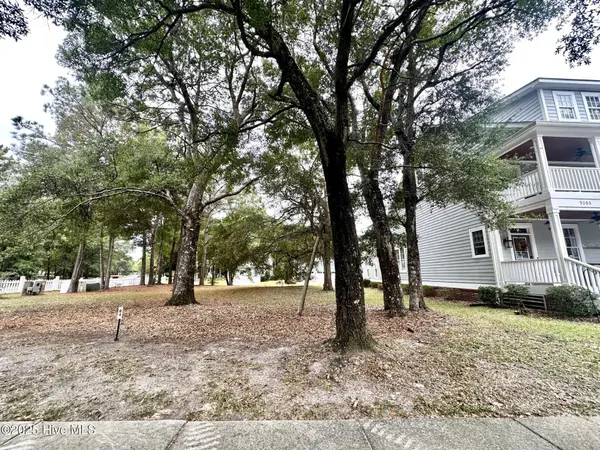 $50,000Active0.09 Acres
$50,000Active0.09 Acres9199 Hutton Heights Way Sw, Calabash, NC 28467
MLS# 100535850Listed by: CENTURY 21 THOMAS INCORPORATED DBA THOMAS REAL ESTATE, LLC - New
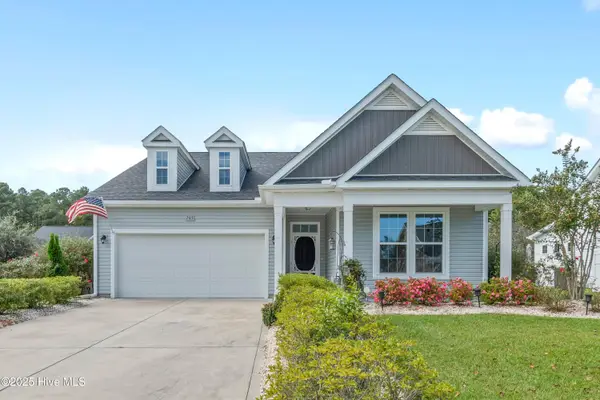 $369,900Active3 beds 2 baths1,832 sq. ft.
$369,900Active3 beds 2 baths1,832 sq. ft.703 E Chatman Drive Nw, Calabash, NC 28467
MLS# 100535730Listed by: SILVER COAST PROPERTIES - New
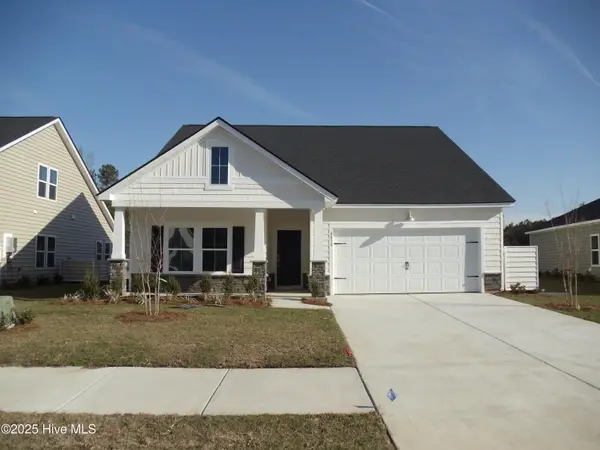 $335,010Active3 beds 2 baths1,772 sq. ft.
$335,010Active3 beds 2 baths1,772 sq. ft.1218 W Hayworth Lane Nw #Lot 1192 -St. Phillips, Calabash, NC 28467
MLS# 100535719Listed by: LENNAR SALES CORP. - New
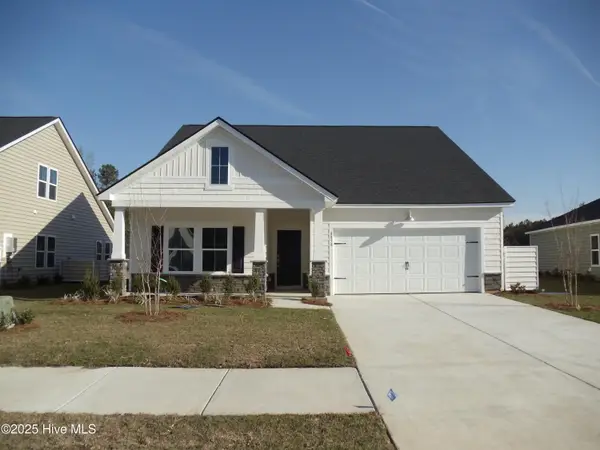 $344,660Active3 beds 2 baths1,772 sq. ft.
$344,660Active3 beds 2 baths1,772 sq. ft.1203 W Hayworth Lane Nw #Lot 1177 -St. Phillips, Calabash, NC 28467
MLS# 100535723Listed by: LENNAR SALES CORP. - New
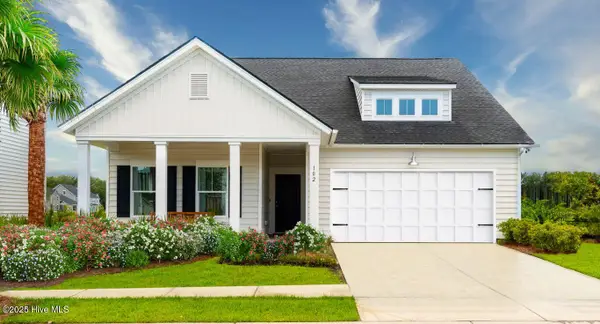 $339,625Active3 beds 2 baths1,748 sq. ft.
$339,625Active3 beds 2 baths1,748 sq. ft.8691 Baton Rouge Avenue Nw #Lot 1161, Calabash, NC 28467
MLS# 100535726Listed by: LENNAR SALES CORP. - New
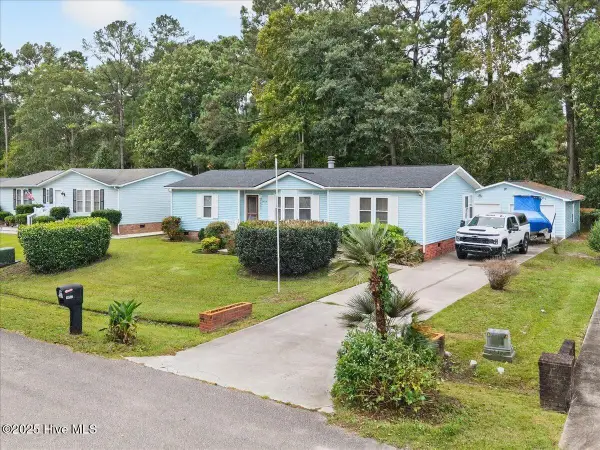 $252,000Active3 beds 2 baths1,450 sq. ft.
$252,000Active3 beds 2 baths1,450 sq. ft.1012 Palmer Drive, Calabash, NC 28467
MLS# 100535729Listed by: METRO TO COAST LLC - New
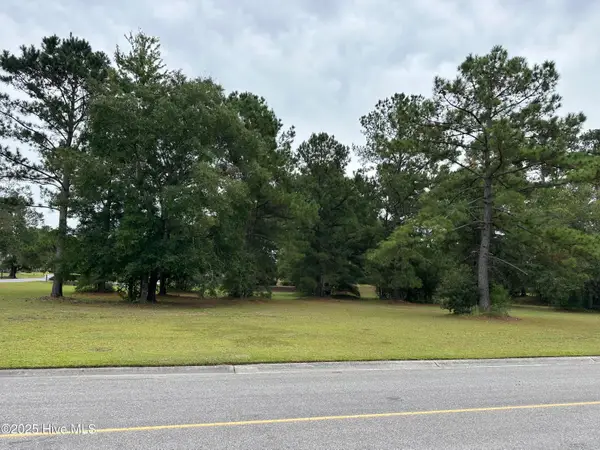 $54,900Active0.48 Acres
$54,900Active0.48 Acres1071 N Middleton Drive Nw, Calabash, NC 28467
MLS# 100535716Listed by: BERKSHIRE HATHAWAY HOMESERVICES CAROLINA PREMIER PROPERTIES - New
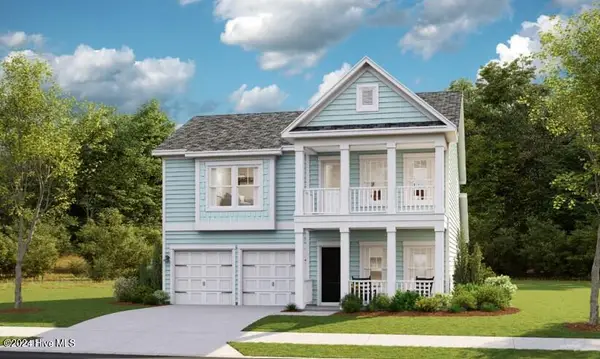 $380,745Active5 beds 4 baths2,449 sq. ft.
$380,745Active5 beds 4 baths2,449 sq. ft.1206 E Hayworth Lane Avenue Nw #Lot 1195- Kensington, Calabash, NC 28467
MLS# 100535706Listed by: LENNAR SALES CORP.
