9124 Village Lake Drive Sw, Calabash, NC 28467
Local realty services provided by:ERA Strother Real Estate
Listed by:bryan shaleuly
Office:tideline realty
MLS#:100487609
Source:NC_CCAR
Price summary
- Price:$435,000
- Price per sq. ft.:$213.24
About this home
Welcome to beautiful, sought-after Devaun Park! Conveniently located between the Calabash River and the Intracoastal Waterway, this home offers easy access to Calabash's shops and restaurants, as well as the sandy shores of Sunset Beach. The Intracoastal Waterway and some of the area's top golf courses are also just moments away. This one-story oasis greets you with an oversized rocking chair front porch and welcomes you inside with 10' ceilings and detailed molding throughout. A huge formal dining room (easily convertible to a third bedroom) features abundant windows and detailed picture molding. The open-concept floor plan flows seamlessly into the spacious kitchen, which boasts beautiful gray cabinetry, stainless steel appliances, granite countertops, a large cooktop with an overhead vent hood, a bartop, and a huge island perfect for entertaining. The large living room invites you to cozy up by the gas fireplace or relax in the elegant sunroom.The master suite features a huge walk-in closet, his-and-her sinks, and a spacious tile shower. Enjoy the private patio and a 2-car garage with ample storage space. Devaun Park's amenities include an outdoor swimming pool, a clubhouse with a kitchen, game room, and fitness center, walking trails, and beautiful ponds with fountains and arched bridges.
Contact an agent
Home facts
- Year built:2022
- Listing ID #:100487609
- Added:250 day(s) ago
- Updated:October 15, 2025 at 08:01 AM
Rooms and interior
- Bedrooms:2
- Total bathrooms:2
- Full bathrooms:2
- Living area:2,040 sq. ft.
Heating and cooling
- Cooling:Central Air
- Heating:Electric, Forced Air, Heat Pump, Heating
Structure and exterior
- Roof:Architectural Shingle
- Year built:2022
- Building area:2,040 sq. ft.
- Lot area:0.16 Acres
Schools
- High school:West Brunswick
- Middle school:Shallotte Middle
- Elementary school:Jessie Mae Monroe Elementary
Utilities
- Water:Municipal Water Available
Finances and disclosures
- Price:$435,000
- Price per sq. ft.:$213.24
- Tax amount:$1,836 (2024)
New listings near 9124 Village Lake Drive Sw
- New
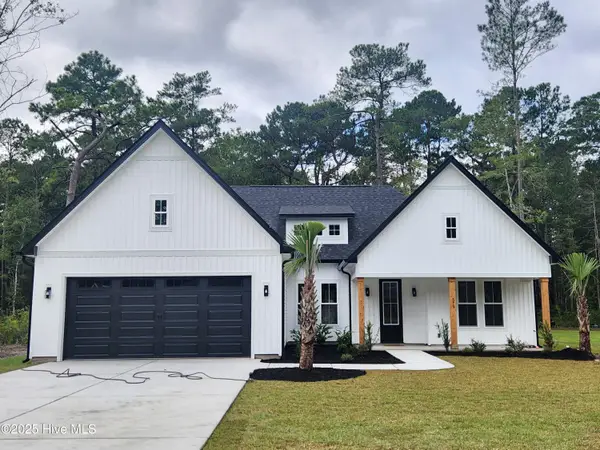 $449,900Active3 beds 2 baths1,941 sq. ft.
$449,900Active3 beds 2 baths1,941 sq. ft.519 Briarwood Drive Nw, Calabash, NC 28467
MLS# 100536024Listed by: COLDWELL BANKER SEA COAST ADVANTAGE - New
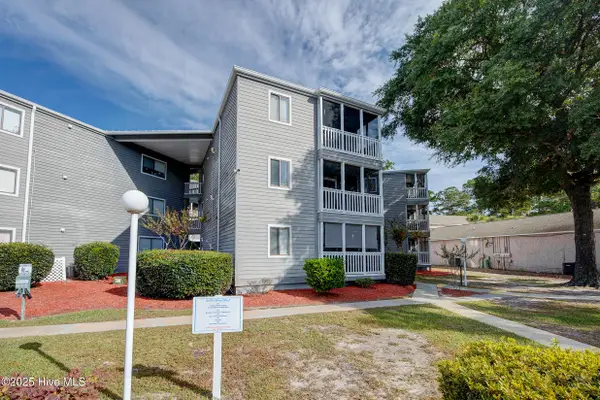 $188,000Active2 beds 2 baths845 sq. ft.
$188,000Active2 beds 2 baths845 sq. ft.10166 Beach Drive Sw #5101, Calabash, NC 28467
MLS# 100535868Listed by: RE/MAX EXECUTIVE - New
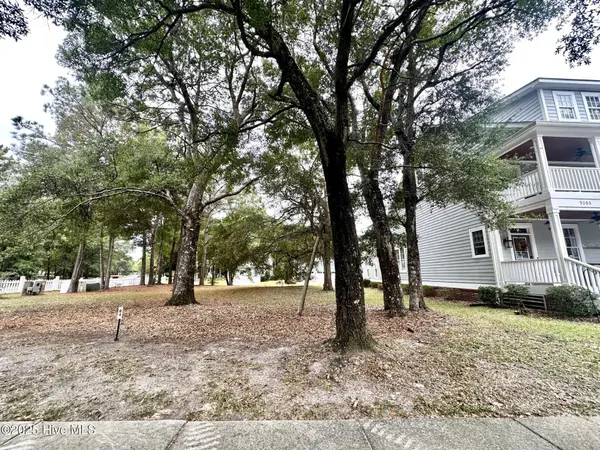 $50,000Active0.09 Acres
$50,000Active0.09 Acres9199 Hutton Heights Way Sw, Calabash, NC 28467
MLS# 100535850Listed by: CENTURY 21 THOMAS INCORPORATED DBA THOMAS REAL ESTATE, LLC - New
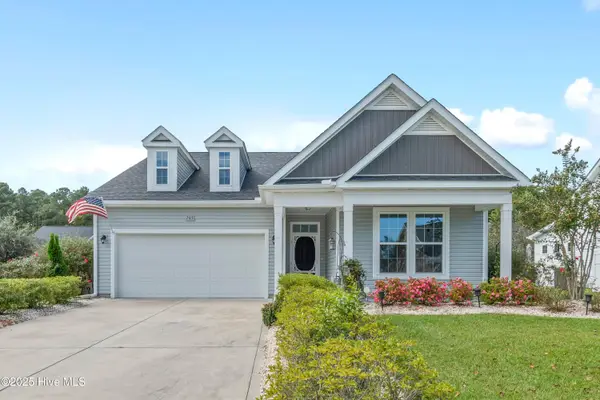 $369,900Active3 beds 2 baths1,832 sq. ft.
$369,900Active3 beds 2 baths1,832 sq. ft.703 E Chatman Drive Nw, Calabash, NC 28467
MLS# 100535730Listed by: SILVER COAST PROPERTIES - New
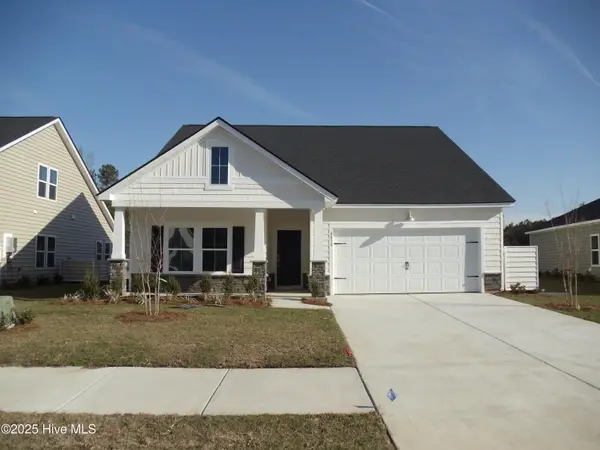 $335,010Active3 beds 2 baths1,772 sq. ft.
$335,010Active3 beds 2 baths1,772 sq. ft.1218 W Hayworth Lane Nw #Lot 1192 -St. Phillips, Calabash, NC 28467
MLS# 100535719Listed by: LENNAR SALES CORP. - New
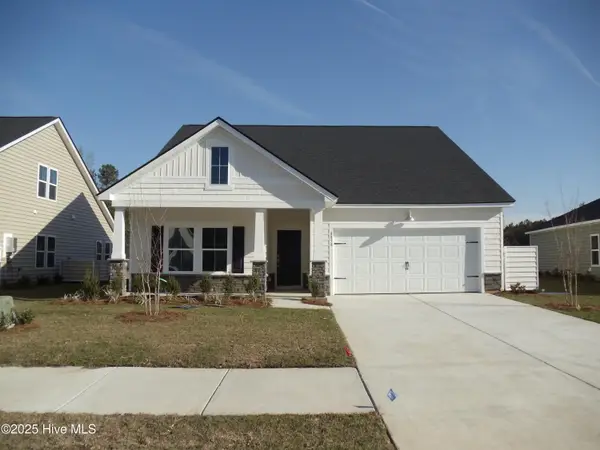 $344,660Active3 beds 2 baths1,772 sq. ft.
$344,660Active3 beds 2 baths1,772 sq. ft.1203 W Hayworth Lane Nw #Lot 1177 -St. Phillips, Calabash, NC 28467
MLS# 100535723Listed by: LENNAR SALES CORP. - New
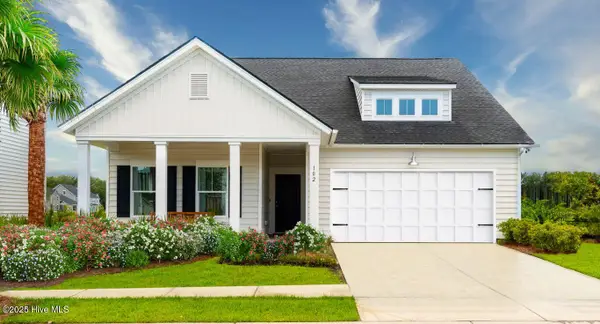 $339,625Active3 beds 2 baths1,748 sq. ft.
$339,625Active3 beds 2 baths1,748 sq. ft.8691 Baton Rouge Avenue Nw #Lot 1161, Calabash, NC 28467
MLS# 100535726Listed by: LENNAR SALES CORP. - New
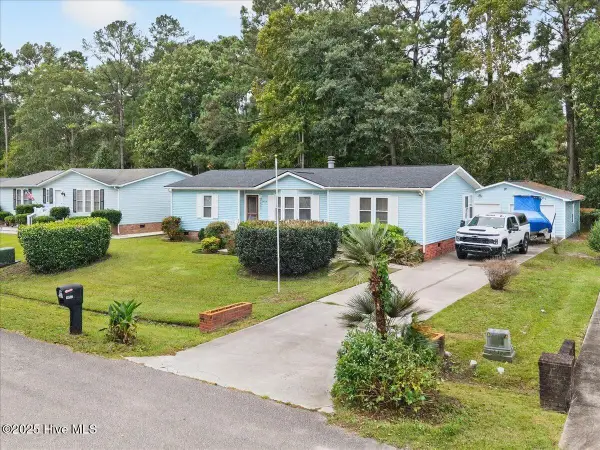 $252,000Active3 beds 2 baths1,450 sq. ft.
$252,000Active3 beds 2 baths1,450 sq. ft.1012 Palmer Drive, Calabash, NC 28467
MLS# 100535729Listed by: METRO TO COAST LLC - New
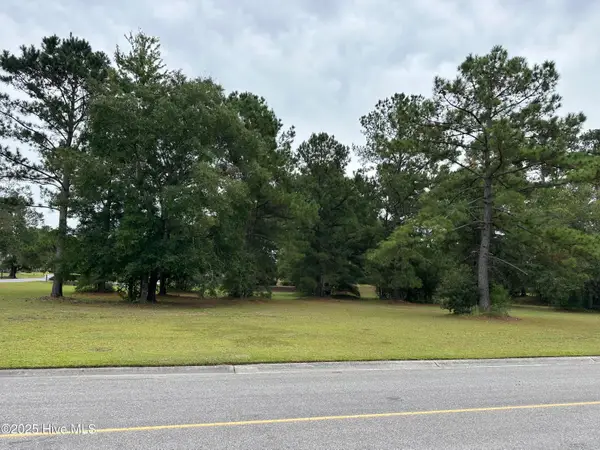 $54,900Active0.48 Acres
$54,900Active0.48 Acres1071 N Middleton Drive Nw, Calabash, NC 28467
MLS# 100535716Listed by: BERKSHIRE HATHAWAY HOMESERVICES CAROLINA PREMIER PROPERTIES - New
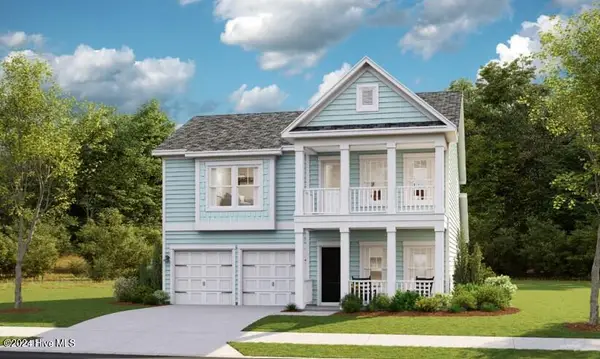 $380,745Active5 beds 4 baths2,449 sq. ft.
$380,745Active5 beds 4 baths2,449 sq. ft.1206 E Hayworth Lane Avenue Nw #Lot 1195- Kensington, Calabash, NC 28467
MLS# 100535706Listed by: LENNAR SALES CORP.
