9163 Devaun Park Boulevard, Calabash, NC 28467
Local realty services provided by:ERA Strother Real Estate
9163 Devaun Park Boulevard,Calabash, NC 28467
$689,000
- 4 Beds
- 3 Baths
- 3,091 sq. ft.
- Single family
- Active
Listed by: susan ayers
Office: homezu
MLS#:100523634
Source:NC_CCAR
Price summary
- Price:$689,000
- Price per sq. ft.:$222.91
About this home
Welcome to beautiful Devaun Park, a hidden gem nestled between the Calabash River and the intracoastal waterway located 5 min from Sunset Beach. This 3,091 sq. ft. custom built home boasts 4 bedrooms, a bunk room, 2.5 bathrooms, living room, flex room (currently used as a den), formal dining room, and Carolina room (currently used as a man cave). There are upstairs and downstairs porches and a backyard you have to see to appreciate. The 9 ft. ceilings are adorned by gorgeous ceiling fans and crown moldings. Brazilian cherry hardwood floors run throughout the house, with the exception of the two full baths and laundry room which have tile.The primary bedroom is on the first floor with a large walk in closet with custom shelving and an amazing bathroom including under cabinet lighting, a large walk-in shower and a skylight. This home has so many perks such as an updated kitchen full of GE Cafe appliances, a built in wine cooler, and an abundance of storage throughout the house including a storage room upstairs as well as attic space. In the colder months, you'll enjoy your beautiful fireplace with gas logs sitting nicely between two built-in bookcases. The plantation shutters and custom shades enhance your home experience. In the yard, the lush landscaping is complete with irrigation and lighting and there is always something blooming! The detached two-car garage houses a workshop off of one side. The outdoor shower has hot and cold water. The backyard is fenced in. We have quarterly pest control and also a termite bond for the crawl space that is current. The reasonable HOA fees ($110 monthly) include amenities such as three catch and release fishing ponds, a clubhouse with a fitness center and a swimming pool. There are also sidewalks and a walking trail that runs along the Calabash Riverfront where you can swing and watch beautiful sunsets. If you love peace and quiet and being close to the beach, you'll want to see this home.
Contact an agent
Home facts
- Year built:2007
- Listing ID #:100523634
- Added:189 day(s) ago
- Updated:February 10, 2026 at 04:59 PM
Rooms and interior
- Bedrooms:4
- Total bathrooms:3
- Full bathrooms:2
- Half bathrooms:1
- Living area:3,091 sq. ft.
Heating and cooling
- Cooling:Central Air
- Heating:Electric, Fireplace Insert, Heat Pump, Heating
Structure and exterior
- Roof:Shingle
- Year built:2007
- Building area:3,091 sq. ft.
- Lot area:0.28 Acres
Schools
- High school:West Brunswick
- Middle school:Shallotte Middle
- Elementary school:Jessie Mae Monroe Elementary
Utilities
- Water:Water Connected
- Sewer:Sewer Connected
Finances and disclosures
- Price:$689,000
- Price per sq. ft.:$222.91
New listings near 9163 Devaun Park Boulevard
- New
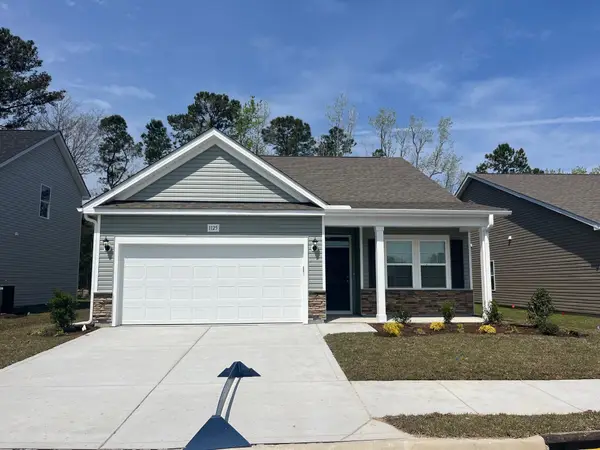 $332,990Active3 beds 2 baths2,200 sq. ft.
$332,990Active3 beds 2 baths2,200 sq. ft.1143 NW Forest Bend Dr., Calabash, NC 28467
MLS# 2603702Listed by: DFH REALTY GEORGIA, LLC - New
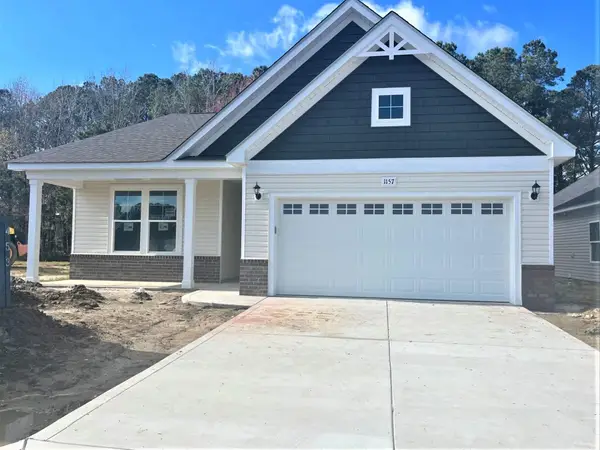 $370,990Active3 beds 2 baths2,535 sq. ft.
$370,990Active3 beds 2 baths2,535 sq. ft.1149 NW Forest Bend Dr., Calabash, NC 28467
MLS# 2603711Listed by: DFH REALTY GEORGIA, LLC - New
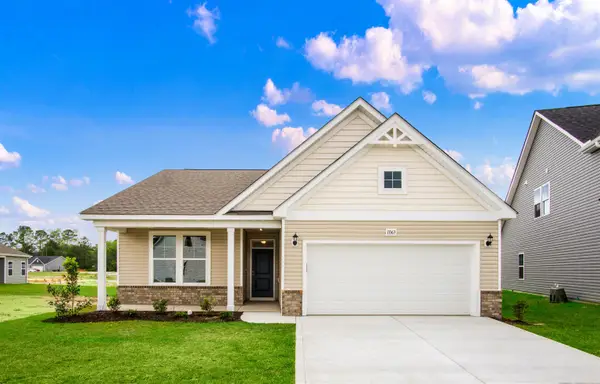 $338,990Active3 beds 2 baths2,302 sq. ft.
$338,990Active3 beds 2 baths2,302 sq. ft.1156 NW Forest Bend Dr Nw, Calabash, NC 28467
MLS# 2603696Listed by: DFH REALTY GEORGIA, LLC - New
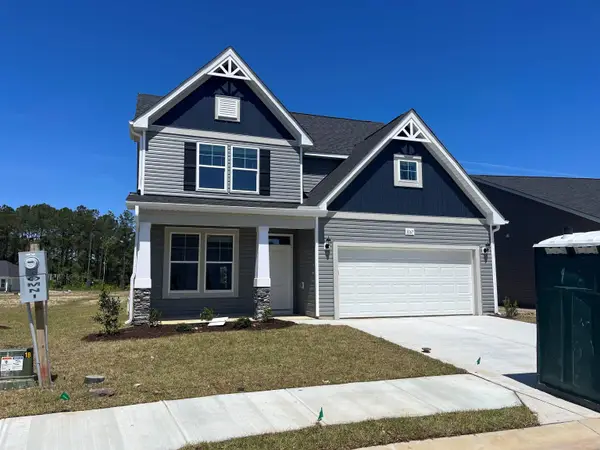 $399,990Active4 beds 3 baths3,077 sq. ft.
$399,990Active4 beds 3 baths3,077 sq. ft.1152 NW Forest Bend Dr., Calabash, NC 28467
MLS# 2603698Listed by: DFH REALTY GEORGIA, LLC - New
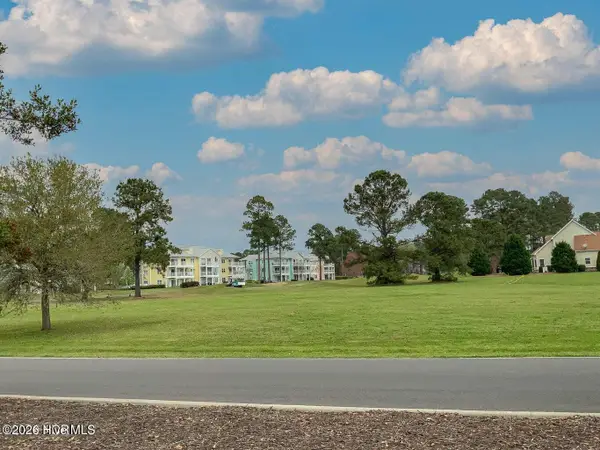 $59,450Active0.48 Acres
$59,450Active0.48 Acres286 S Middleton Drive Nw, Calabash, NC 28467
MLS# 100553992Listed by: RE/MAX AT THE BEACH / OAK ISLAND - New
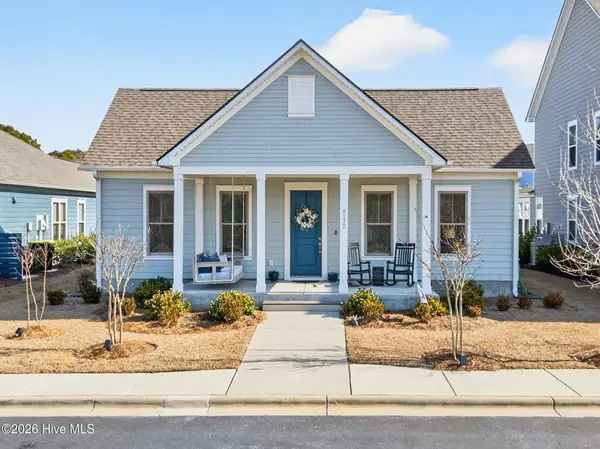 $465,000Active3 beds 2 baths1,872 sq. ft.
$465,000Active3 beds 2 baths1,872 sq. ft.9132 Village Lake Drive Sw, Calabash, NC 28467
MLS# 100553997Listed by: CENTURY 21 SUNSET REALTY - New
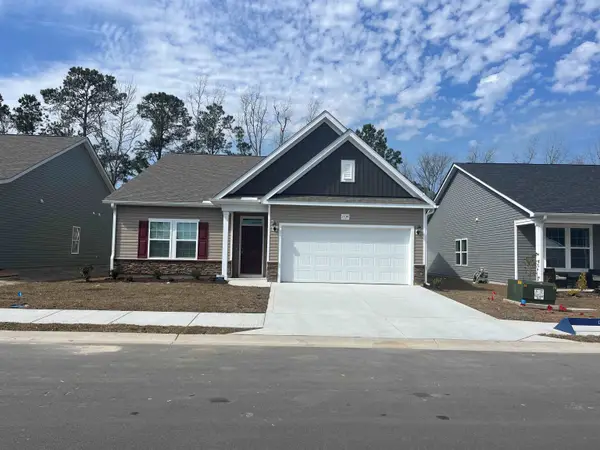 $371,990Active3 beds 2 baths2,585 sq. ft.
$371,990Active3 beds 2 baths2,585 sq. ft.1160 NW Forest Bend Dr Nw, Calabash, NC 28467
MLS# 2603685Listed by: DFH REALTY GEORGIA, LLC - New
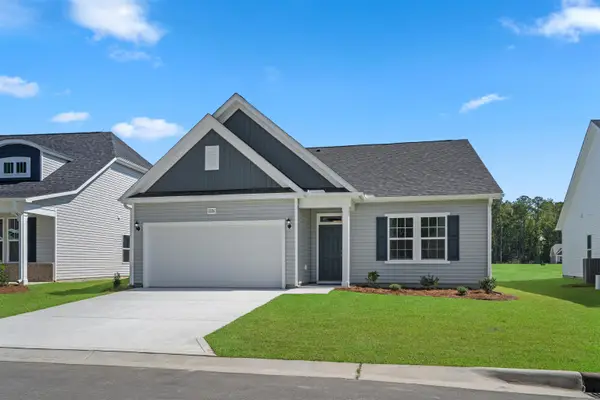 $384,990Active3 beds 2 baths2,585 sq. ft.
$384,990Active3 beds 2 baths2,585 sq. ft.1065 NW Rosefield Way, Calabash, NC 28467
MLS# 2603680Listed by: DFH REALTY GEORGIA, LLC - New
 $639,900Active4 beds 4 baths2,800 sq. ft.
$639,900Active4 beds 4 baths2,800 sq. ft.9096 Village Lake Drive Sw, Calabash, NC 28467
MLS# 100553825Listed by: COLDWELL BANKER SLOANE - New
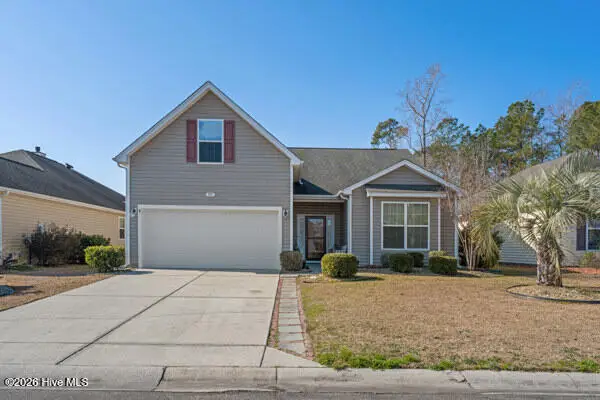 $387,000Active3 beds 2 baths1,962 sq. ft.
$387,000Active3 beds 2 baths1,962 sq. ft.777 Haystack Way #62, Calabash, NC 28467
MLS# 100553746Listed by: STARHEEL PROPERTIES, INC.

